Idées déco de salons sud-ouest américain avec un sol en bois brun
Trier par :
Budget
Trier par:Populaires du jour
101 - 120 sur 412 photos
1 sur 3

The fireplace mantel is made from the same materials as the exposed ceiling beams and wooden support posts.
Custom niches and display lighting were built specifically for owners art collection.
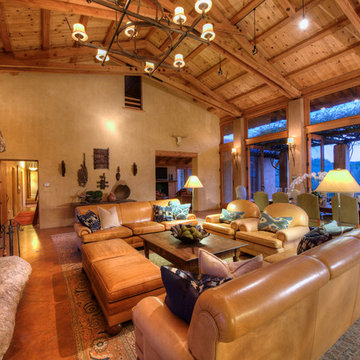
The magnificent Casey Flat Ranch Guinda CA consists of 5,284.43 acres in the Capay Valley and abuts the eastern border of Napa Valley, 90 minutes from San Francisco.
There are 24 acres of vineyard, a grass-fed Longhorn cattle herd (with 95 pairs), significant 6-mile private road and access infrastructure, a beautiful ~5,000 square foot main house, a pool, a guest house, a manager's house, a bunkhouse and a "honeymoon cottage" with total accommodation for up to 30 people.
Agriculture improvements include barn, corral, hay barn, 2 vineyard buildings, self-sustaining solar grid and 6 water wells, all managed by full time Ranch Manager and Vineyard Manager.The climate at the ranch is similar to northern St. Helena with diurnal temperature fluctuations up to 40 degrees of warm days, mild nights and plenty of sunshine - perfect weather for both Bordeaux and Rhone varieties. The vineyard produces grapes for wines under 2 brands: "Casey Flat Ranch" and "Open Range" varietals produced include Cabernet Sauvignon, Cabernet Franc, Syrah, Grenache, Mourvedre, Sauvignon Blanc and Viognier.
There is expansion opportunity of additional vineyards to more than 80 incremental acres and an additional 50-100 acres for potential agricultural business of walnuts, olives and other products.
Casey Flat Ranch brand longhorns offer a differentiated beef delight to families with ranch-to-table program of lean, superior-taste "Coddled Cattle". Other income opportunities include resort-retreat usage for Bay Area individuals and corporations as a hunting lodge, horse-riding ranch, or elite conference-retreat.
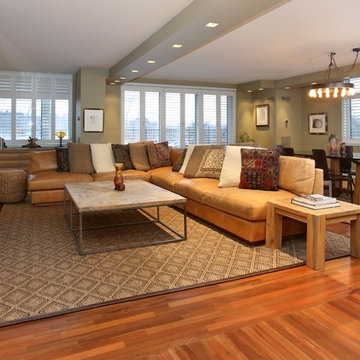
Design, Colors, Surfaces, Furnishings
Idée de décoration pour un salon sud-ouest américain ouvert avec un mur vert, un sol en bois brun, une cheminée standard, un manteau de cheminée en pierre et un téléviseur fixé au mur.
Idée de décoration pour un salon sud-ouest américain ouvert avec un mur vert, un sol en bois brun, une cheminée standard, un manteau de cheminée en pierre et un téléviseur fixé au mur.
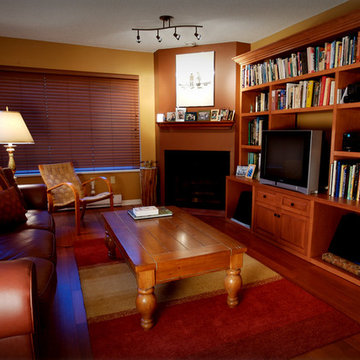
Idée de décoration pour un grand salon sud-ouest américain ouvert avec un mur jaune, un sol en bois brun, une cheminée standard, un manteau de cheminée en plâtre et un téléviseur indépendant.
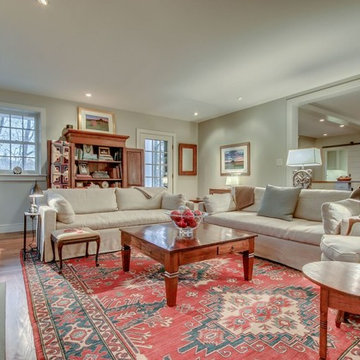
Idée de décoration pour un grand salon sud-ouest américain fermé avec une salle de réception, un mur gris, un sol en bois brun, aucune cheminée, un téléviseur indépendant et un sol marron.
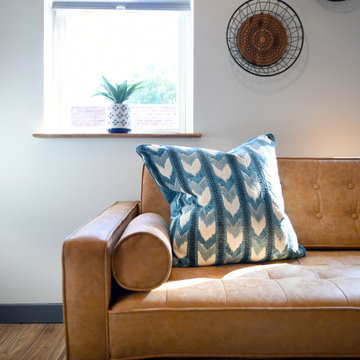
Cette photo montre un petit salon sud-ouest américain fermé avec une salle de réception, un mur blanc, un sol en bois brun, aucune cheminée, un téléviseur indépendant et un sol marron.
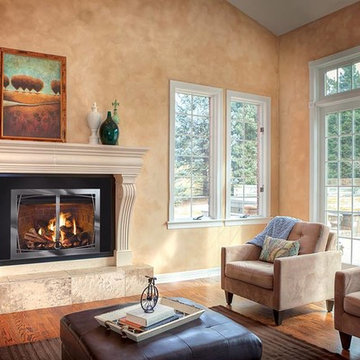
Idées déco pour un salon sud-ouest américain de taille moyenne et ouvert avec une cheminée standard, un sol marron, un mur beige, un sol en bois brun, un manteau de cheminée en plâtre et un téléviseur encastré.
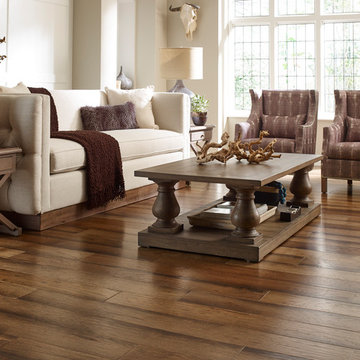
Réalisation d'un salon sud-ouest américain avec un mur blanc et un sol en bois brun.
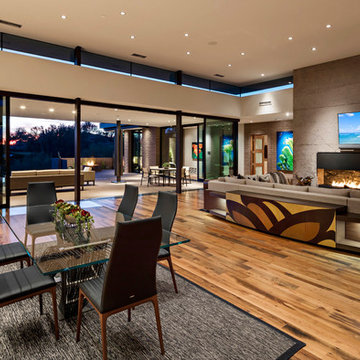
Great Room open floor plan with Custom Designed U-shaped sectional seating at the fireplace / Interior Designer - Tate Studio / Builder - Peak Ventures - Glen Ernst / Photo by ©Thompson Photographic.com
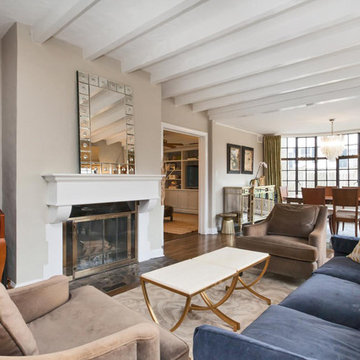
The living area has hardwood flooring and a wood beamed ceiling. The open floor plan of the space leads into the dining area, where a chandelier lights the space up. There are large framed windows behind three couches. End tables with lamps line the back wall. A large fireplace with a stone hearth and white wood mantel sits in front of the seating area.
Photography by, Peter Krupeya.
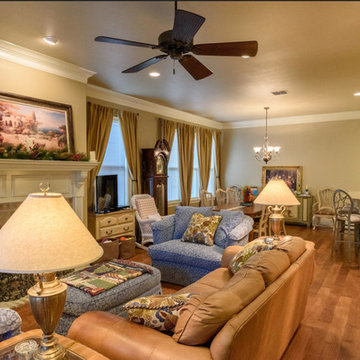
Idées déco pour un salon sud-ouest américain de taille moyenne et ouvert avec un mur beige, un sol en bois brun, une cheminée standard, un manteau de cheminée en carrelage, aucun téléviseur et un sol marron.
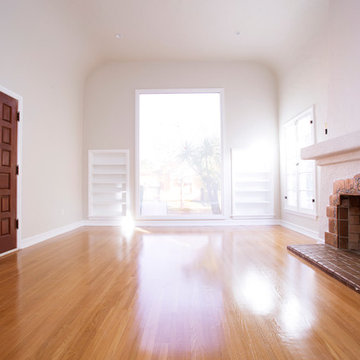
Inspiration pour un salon sud-ouest américain de taille moyenne et ouvert avec un mur blanc, un sol en bois brun, une cheminée standard, un manteau de cheminée en pierre, aucun téléviseur et un sol marron.
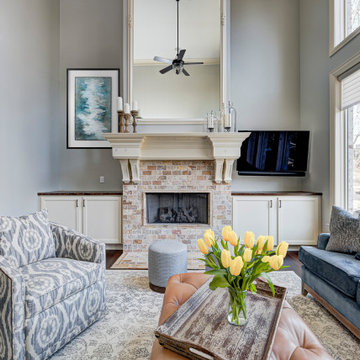
Our Carmel (Indiana) design-build studio transformed this dated home into a vibrant, cheerful space using custom furniture and thoughtful decor. A beautiful console table and artwork were added to the entryway to set the tone for the rest of the house. We updated all the furnishings in the living space, creating a bright, comfortable, and welcoming atmosphere. The dining room was given a sophisticated look with elegant wallpaper and statement lighting, which added the perfect finishing touch.
---
Project completed by Wendy Langston's Everything Home interior design firm, which serves Carmel, Zionsville, Fishers, Westfield, Noblesville, and Indianapolis.
For more about Everything Home, see here: https://everythinghomedesigns.com/
To learn more about this project, see here:
https://everythinghomedesigns.com/portfolio/zionsville-indiana-elegant-home
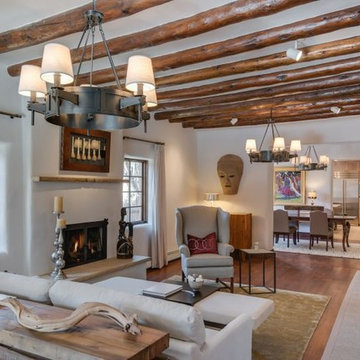
Inspiration pour un grand salon sud-ouest américain ouvert avec une salle de réception, un mur blanc, un sol en bois brun, une cheminée standard, un manteau de cheminée en plâtre et aucun téléviseur.
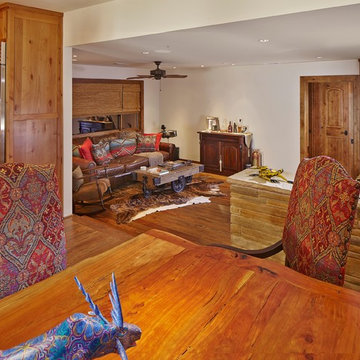
Réalisation d'un salon sud-ouest américain de taille moyenne et ouvert avec un mur beige, un sol en bois brun, une cheminée standard, un manteau de cheminée en pierre et un téléviseur fixé au mur.
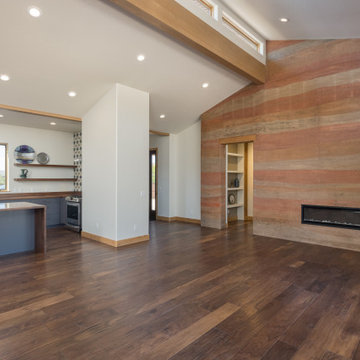
Aménagement d'un salon sud-ouest américain de taille moyenne et ouvert avec un mur blanc, un sol en bois brun, une cheminée ribbon, un manteau de cheminée en plâtre et un plafond voûté.
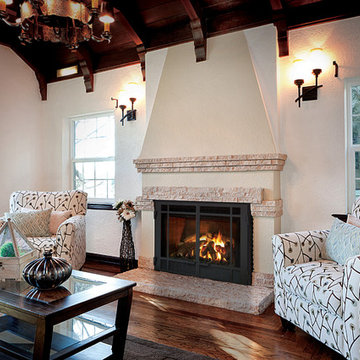
Idées déco pour un salon sud-ouest américain de taille moyenne avec un mur beige, un sol en bois brun, une cheminée standard et un sol marron.
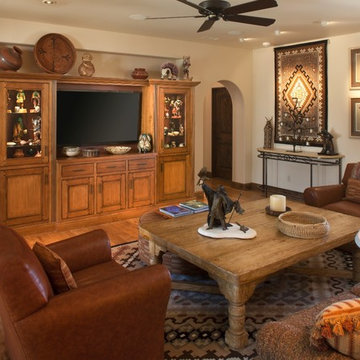
This cozy TV room is part of a newly constructed home for my clients. My clients have a large collection of Indian artifacts and displaying these were a prime directive throughout the house. Designer Margaret Dean
Photography: James Brady
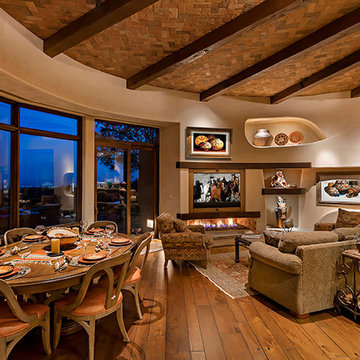
Cette image montre un salon sud-ouest américain ouvert avec un sol en bois brun et une cheminée ribbon.
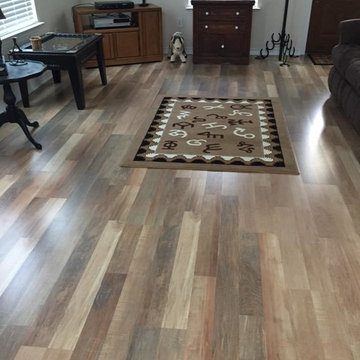
Réalisation d'un salon sud-ouest américain de taille moyenne et ouvert avec un mur gris, un sol en bois brun et un sol marron.
Idées déco de salons sud-ouest américain avec un sol en bois brun
6