Idées déco de salons sud-ouest américain avec un sol en bois brun
Trier par :
Budget
Trier par:Populaires du jour
161 - 180 sur 412 photos
1 sur 3
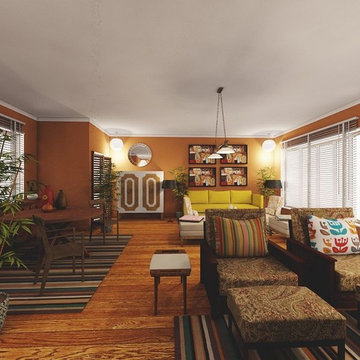
Great traditional sitting room created using iCanDesign Living Room 3D mobile app.
Aménagement d'un grand salon sud-ouest américain ouvert avec une salle de réception, un mur orange, un sol en bois brun, aucune cheminée et aucun téléviseur.
Aménagement d'un grand salon sud-ouest américain ouvert avec une salle de réception, un mur orange, un sol en bois brun, aucune cheminée et aucun téléviseur.
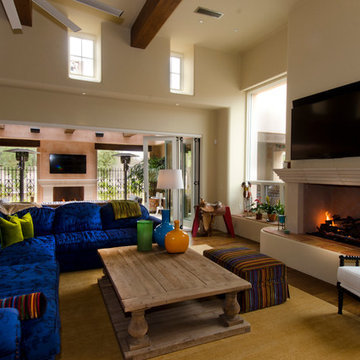
Christopher Vialpando, http://chrisvialpando.com
Réalisation d'un salon sud-ouest américain de taille moyenne et ouvert avec un mur beige, un sol en bois brun, une cheminée standard, un manteau de cheminée en plâtre, un téléviseur fixé au mur et un sol marron.
Réalisation d'un salon sud-ouest américain de taille moyenne et ouvert avec un mur beige, un sol en bois brun, une cheminée standard, un manteau de cheminée en plâtre, un téléviseur fixé au mur et un sol marron.
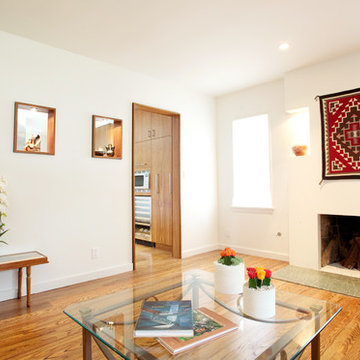
Photo: Darren Eskandari
Cette photo montre un salon sud-ouest américain de taille moyenne et fermé avec une salle de réception, un mur blanc, un sol en bois brun, une cheminée standard, un manteau de cheminée en plâtre, aucun téléviseur et un sol marron.
Cette photo montre un salon sud-ouest américain de taille moyenne et fermé avec une salle de réception, un mur blanc, un sol en bois brun, une cheminée standard, un manteau de cheminée en plâtre, aucun téléviseur et un sol marron.

The design of this cottage casita was a mix of classic Ralph Lauren, traditional Spanish and American cottage. J Hill Interiors was hired to redecorate this back home to occupy the family, during the main home’s renovations. J Hill Interiors is currently under-way in completely redesigning the client’s main home.
Andy McRory Photography
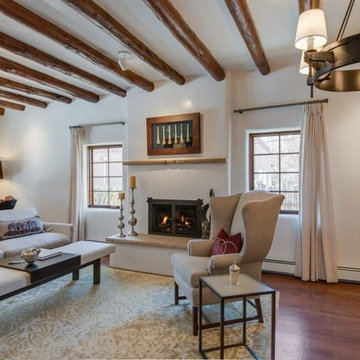
Aménagement d'un grand salon sud-ouest américain ouvert avec une salle de réception, un mur blanc, un sol en bois brun, une cheminée standard, un manteau de cheminée en plâtre et aucun téléviseur.
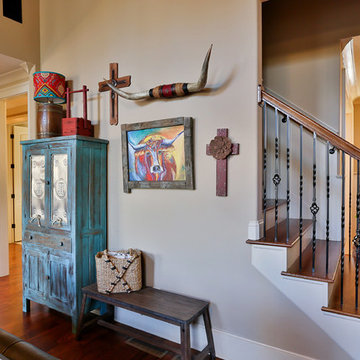
Cette photo montre un grand salon sud-ouest américain ouvert avec un mur beige, un sol en bois brun, une cheminée standard, un manteau de cheminée en pierre et un téléviseur indépendant.
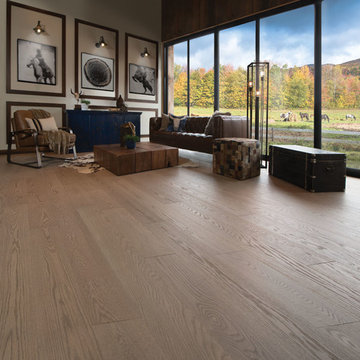
ADMIRATION COLLECTION
Trendy colors for a unique ambiance. Rich wood combined with the color of creativity.
Idée de décoration pour un grand salon sud-ouest américain ouvert avec une salle de réception, un mur blanc, un sol en bois brun, aucune cheminée, aucun téléviseur et un sol gris.
Idée de décoration pour un grand salon sud-ouest américain ouvert avec une salle de réception, un mur blanc, un sol en bois brun, aucune cheminée, aucun téléviseur et un sol gris.
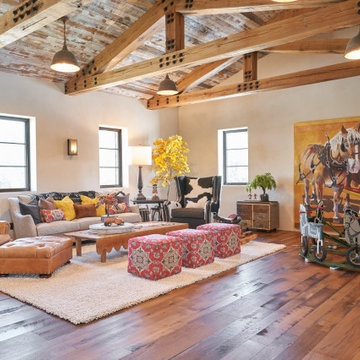
Aménagement d'un salon sud-ouest américain en bois ouvert avec un mur beige, un sol en bois brun, un sol marron et un plafond voûté.
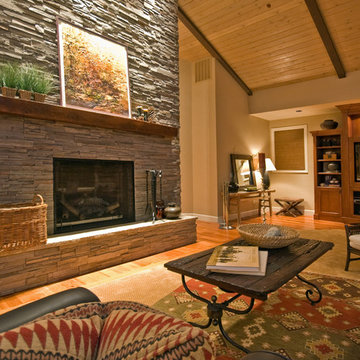
Justin Krug
Réalisation d'un grand salon sud-ouest américain ouvert avec un mur beige, un sol en bois brun, une cheminée ribbon, un manteau de cheminée en pierre et un téléviseur encastré.
Réalisation d'un grand salon sud-ouest américain ouvert avec un mur beige, un sol en bois brun, une cheminée ribbon, un manteau de cheminée en pierre et un téléviseur encastré.
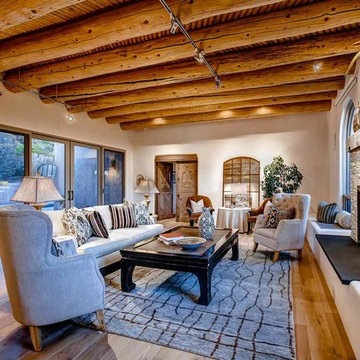
Aménagement d'un salon sud-ouest américain fermé avec un manteau de cheminée en pierre, un mur beige, un sol en bois brun et une cheminée standard.
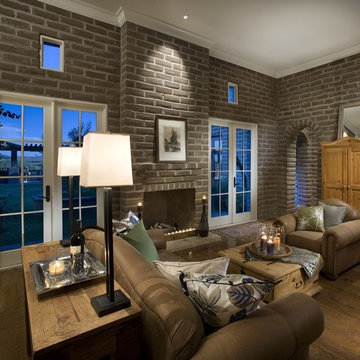
Designed by award winning architect Clint Miller, this North Scottsdale property has been featured in Phoenix Home and Garden's 30th Anniversary edition (January 2010). The home was chosen for its authenticity to the Arizona Desert. Built in 2005 the property is an example of territorial architecture featuring a central courtyard as well as two additional garden courtyards. Clint's loyalty to adobe's structure is seen in his use of arches throughout. The chimneys and parapets add interesting vertical elements to the buildings. The parapets were capped using Chocolate Flagstone from Northern Arizona and the scuppers were crafted of copper to stay consistent with the home's Arizona heritage.
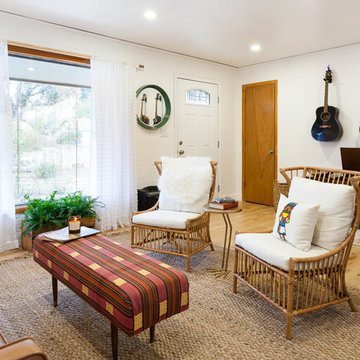
James Stewart
Idée de décoration pour un salon sud-ouest américain ouvert avec un mur blanc, un sol en bois brun et une salle de musique.
Idée de décoration pour un salon sud-ouest américain ouvert avec un mur blanc, un sol en bois brun et une salle de musique.
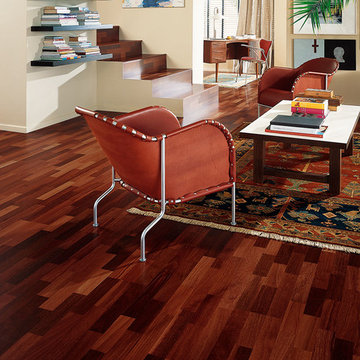
Color:World-Naturals-Jarrah-Sydney
Exemple d'un salon sud-ouest américain de taille moyenne et ouvert avec une bibliothèque ou un coin lecture, un mur beige, un sol en bois brun, aucune cheminée et aucun téléviseur.
Exemple d'un salon sud-ouest américain de taille moyenne et ouvert avec une bibliothèque ou un coin lecture, un mur beige, un sol en bois brun, aucune cheminée et aucun téléviseur.
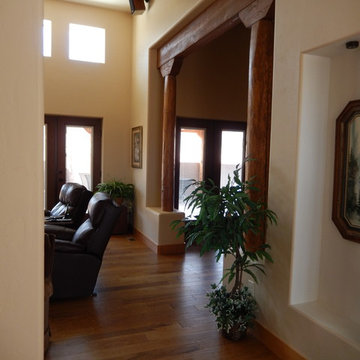
The wooden support beams separate the living room from the dining area. Custom niches and display lighting were built specifically for owners art collection.
Transom windows let the natural light in.
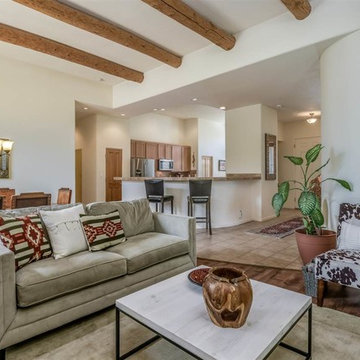
Lou Novick Photography
Exemple d'un salon sud-ouest américain de taille moyenne et ouvert avec un mur blanc, un sol en bois brun, une cheminée d'angle, un manteau de cheminée en plâtre, un téléviseur indépendant et un sol marron.
Exemple d'un salon sud-ouest américain de taille moyenne et ouvert avec un mur blanc, un sol en bois brun, une cheminée d'angle, un manteau de cheminée en plâtre, un téléviseur indépendant et un sol marron.
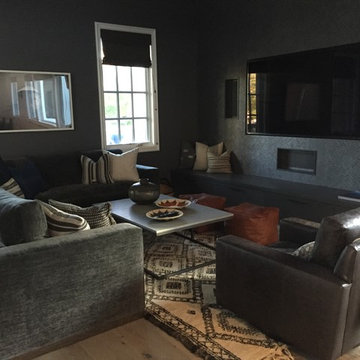
Réalisation d'un salon sud-ouest américain de taille moyenne et fermé avec un mur gris, un sol en bois brun, un téléviseur fixé au mur et un sol marron.
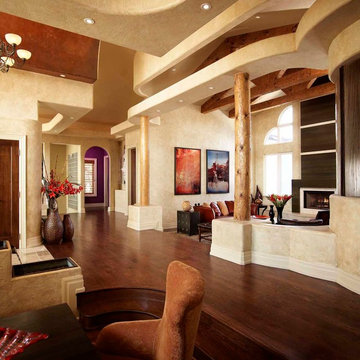
Idée de décoration pour un salon sud-ouest américain de taille moyenne et ouvert avec une cheminée standard, aucun téléviseur, une salle de réception, un mur beige, un sol en bois brun et un manteau de cheminée en bois.
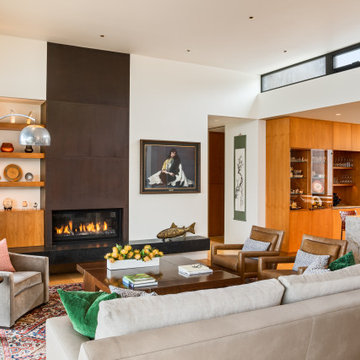
Idées déco pour un salon sud-ouest américain ouvert avec un mur blanc, un sol en bois brun, une cheminée standard et un sol marron.
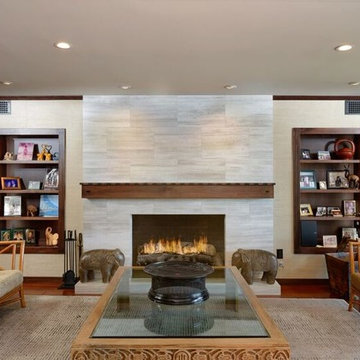
This renovation was for a couple who were world travelers and wanted to bring their collected furniture pieces from other countries into the eclectic design of their house. The style is a mix of contemporary with the façade of the house, the entryway door, the stone on the fireplace, the quartz kitchen countertops, the mosaic kitchen backsplash are in juxtaposition to the traditional kitchen cabinets, hardwood floors and style of the master bath and closet. As you enter through the handcrafted window paned door into the foyer, you look up to see the wood trimmed clearstory windows that lead to the backyard entrance. All of the shutters are remote controlled so as to make for easy opening and closing. The house became a showcase for the special pieces and the designer and clients were pleased with the result.
Photos by Rick Young
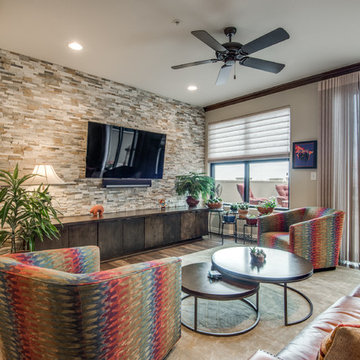
Cette photo montre un salon sud-ouest américain de taille moyenne et ouvert avec un mur multicolore et un sol en bois brun.
Idées déco de salons sud-ouest américain avec un sol en bois brun
9