Idées déco de sous-sols avec parquet clair
Trier par :
Budget
Trier par:Populaires du jour
61 - 80 sur 2 229 photos
1 sur 2
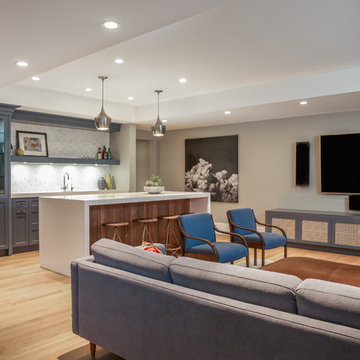
Home Theatre
Cette photo montre un grand sous-sol chic donnant sur l'extérieur avec un mur gris, parquet clair et un sol marron.
Cette photo montre un grand sous-sol chic donnant sur l'extérieur avec un mur gris, parquet clair et un sol marron.
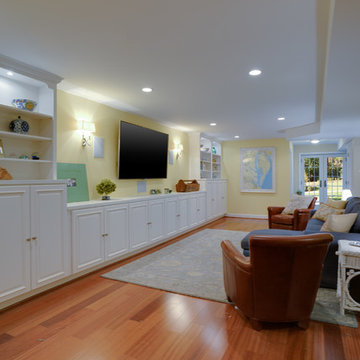
Jason Flakes
Idée de décoration pour un sous-sol design de taille moyenne avec un mur jaune et parquet clair.
Idée de décoration pour un sous-sol design de taille moyenne avec un mur jaune et parquet clair.
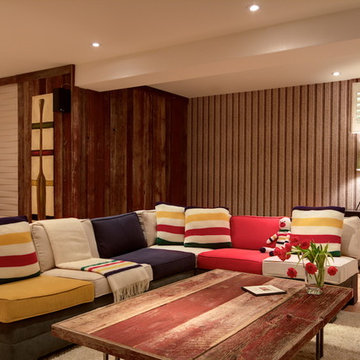
Cette photo montre un sous-sol montagne semi-enterré avec parquet clair, une cheminée ribbon, un manteau de cheminée en métal et un sol beige.

A custom designed pool table is flanked by open back sofas, allowing guests to easy access to conversation on all sides of this open plan lower level.
Heidi Zeiger

Exemple d'un grand sous-sol enterré avec un bar de salon, un mur blanc, parquet clair, une cheminée standard, un manteau de cheminée en brique, un sol gris, poutres apparentes et un mur en parement de brique.
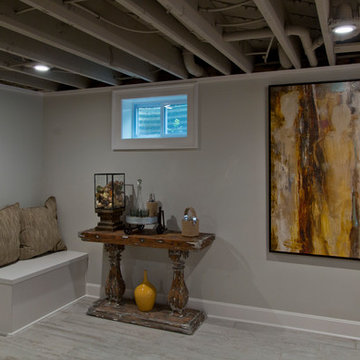
Nichole Kennelly Photography
Exemple d'un grand sous-sol nature enterré avec un mur gris, parquet clair et un sol gris.
Exemple d'un grand sous-sol nature enterré avec un mur gris, parquet clair et un sol gris.
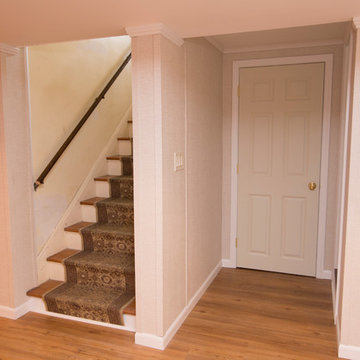
Exemple d'un sous-sol chic enterré et de taille moyenne avec un mur beige, parquet clair et aucune cheminée.
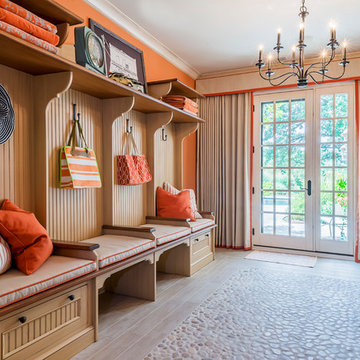
Rolfe Hokanson
Réalisation d'un sous-sol tradition donnant sur l'extérieur et de taille moyenne avec un mur orange et parquet clair.
Réalisation d'un sous-sol tradition donnant sur l'extérieur et de taille moyenne avec un mur orange et parquet clair.

Idée de décoration pour un grand sous-sol design avec un mur blanc, parquet clair, aucune cheminée et un sol beige.

Lower Level of home on Lake Minnetonka
Nautical call with white shiplap and blue accents for finishes. This photo highlights the built-ins that flank the fireplace.

Crysalis National Award Winner 2018- Basement Remodel Under $100K
photos by J. Larry Golfer Photography
Inspiration pour un grand sous-sol bohème semi-enterré avec un mur gris, parquet clair, aucune cheminée et un sol marron.
Inspiration pour un grand sous-sol bohème semi-enterré avec un mur gris, parquet clair, aucune cheminée et un sol marron.
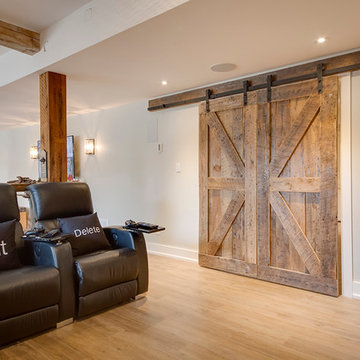
This stunning bungalow with fully finished basement features a large Muskoka room with vaulted ceiling, full glass enclosure, wood fireplace, and retractable glass wall that opens to the main house. There are spectacular finishes throughout the home. One very unique part of the build is a comprehensive home automation system complete with back up generator and Tesla charging station in the garage.
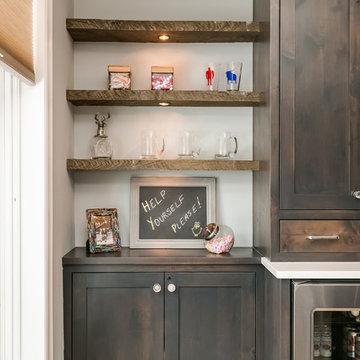
©Finished Basement Company
Cette image montre un grand sous-sol traditionnel semi-enterré avec un mur gris, parquet clair, une cheminée double-face, un manteau de cheminée en pierre et un sol beige.
Cette image montre un grand sous-sol traditionnel semi-enterré avec un mur gris, parquet clair, une cheminée double-face, un manteau de cheminée en pierre et un sol beige.
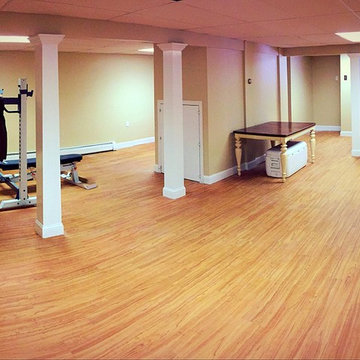
Dan Greenberg
Idées déco pour un sous-sol classique donnant sur l'extérieur et de taille moyenne avec un mur beige, parquet clair et aucune cheminée.
Idées déco pour un sous-sol classique donnant sur l'extérieur et de taille moyenne avec un mur beige, parquet clair et aucune cheminée.
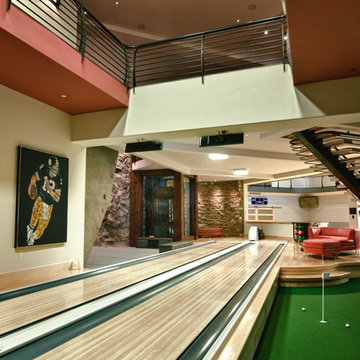
Doug Burke Photography
Exemple d'un grand sous-sol tendance avec salle de jeu, un mur beige et parquet clair.
Exemple d'un grand sous-sol tendance avec salle de jeu, un mur beige et parquet clair.

Liadesign
Idée de décoration pour un grand sous-sol nordique enterré avec salle de cinéma, un mur multicolore, parquet clair, une cheminée ribbon, un manteau de cheminée en plâtre et un plafond décaissé.
Idée de décoration pour un grand sous-sol nordique enterré avec salle de cinéma, un mur multicolore, parquet clair, une cheminée ribbon, un manteau de cheminée en plâtre et un plafond décaissé.
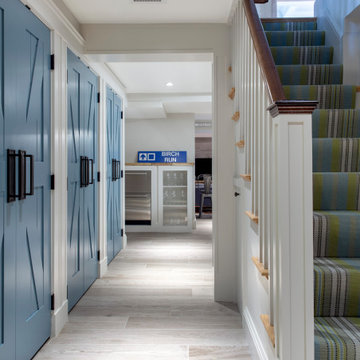
TEAM
Architect: LDa Architecture & Interiors
Interior Design: LDa Architecture & Interiors
Photographer: Sean Litchfield Photography
Cette image montre un grand sous-sol traditionnel enterré avec un mur blanc, parquet clair, aucune cheminée et un sol gris.
Cette image montre un grand sous-sol traditionnel enterré avec un mur blanc, parquet clair, aucune cheminée et un sol gris.
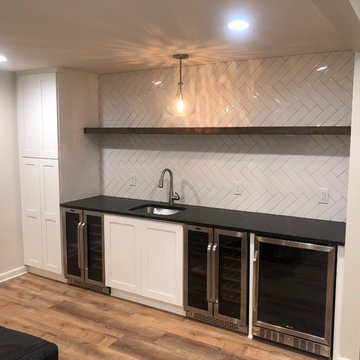
Basement renovation with wetbar. Two coolers, subway zig zag tile, new cabinet space. Floors are not true wood but LVP, or luxury vinyl planking. LVP installation East Cobb

Full basement remodel. Remove (2) load bearing walls to open up entire space. Create new wall to enclose laundry room. Create dry bar near entry. New floating hearth at fireplace and entertainment cabinet with mesh inserts. Create storage bench with soft close lids for toys an bins. Create mirror corner with ballet barre. Create reading nook with book storage above and finished storage underneath and peek-throughs. Finish off and create hallway to back bedroom through utility room.
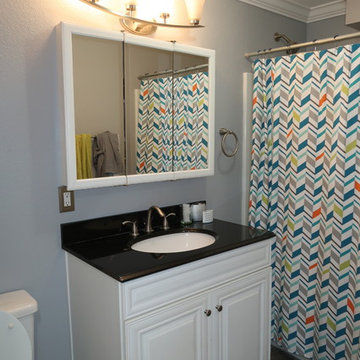
Basement after Remodel
Inspiration pour un sous-sol traditionnel donnant sur l'extérieur et de taille moyenne avec un mur gris, parquet clair et un sol marron.
Inspiration pour un sous-sol traditionnel donnant sur l'extérieur et de taille moyenne avec un mur gris, parquet clair et un sol marron.
Idées déco de sous-sols avec parquet clair
4