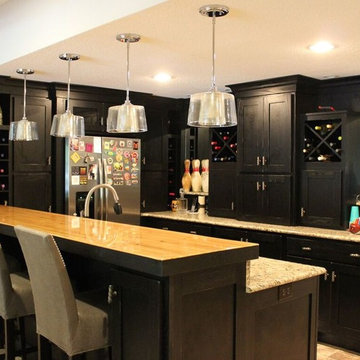Idées déco de sous-sols avec un sol en travertin
Trier par :
Budget
Trier par:Populaires du jour
21 - 40 sur 118 photos
1 sur 2
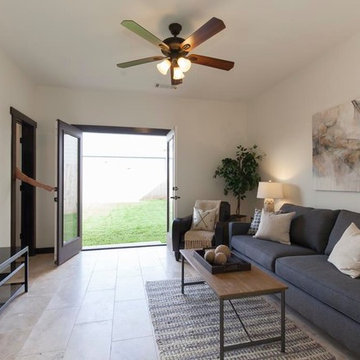
Aménagement d'un petit sous-sol montagne donnant sur l'extérieur avec un mur blanc, un sol en travertin, aucune cheminée et un sol beige.
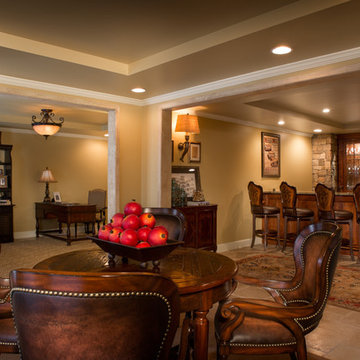
Heather Fritz
Inspiration pour un grand sous-sol traditionnel donnant sur l'extérieur avec un mur beige, un sol en travertin et une cheminée standard.
Inspiration pour un grand sous-sol traditionnel donnant sur l'extérieur avec un mur beige, un sol en travertin et une cheminée standard.
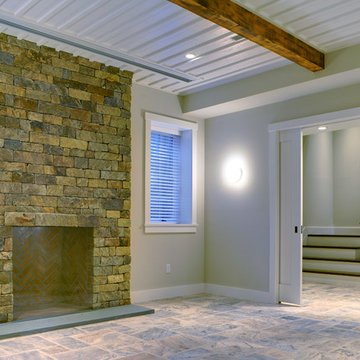
The lower level of this Yankee Barn Homes post and beam shingle style is completely finished, right down to a guest living room with fireplace and windows to allow in natural light.
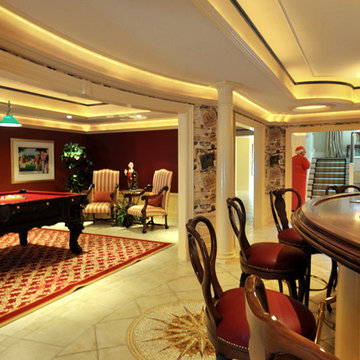
In this view gives you the opportunity to view the billard table area just off of the bar. We chose to paint these walls in a burgundy color and pop the accent color of teal in the upper molding. The bar in the foreground, has a wood top and we chose to paint it rather than keep it wood. A mosaic medalion is placed at the center of the bar floor.
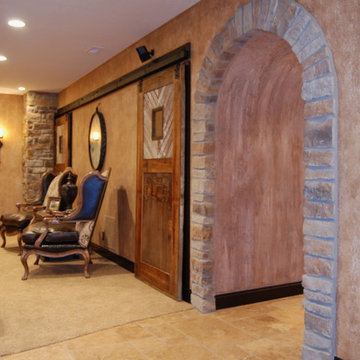
Aménagement d'un grand sous-sol montagne enterré avec un mur beige, un sol en travertin et aucune cheminée.
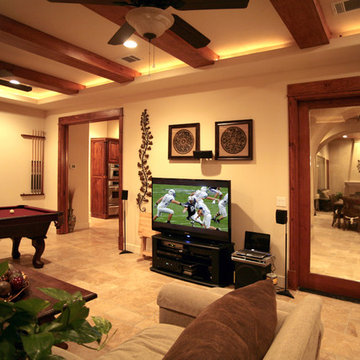
Game Room Built in 2007 by Asomoza Homes Design Build
Cette image montre un grand sous-sol méditerranéen enterré avec un mur beige, un sol en travertin, aucune cheminée et un sol beige.
Cette image montre un grand sous-sol méditerranéen enterré avec un mur beige, un sol en travertin, aucune cheminée et un sol beige.
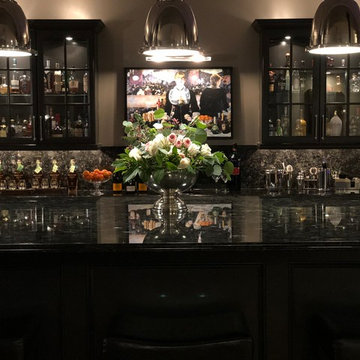
We remodeled our basement bar by painting the cabinets, adding new nickel hardware, new lighting, new appliances and bar stools. To see the full project, go to https://happyhautehome.com/2018/05/10/basement-bar-remodel-one-room-challenge-week-6-final-reveal/
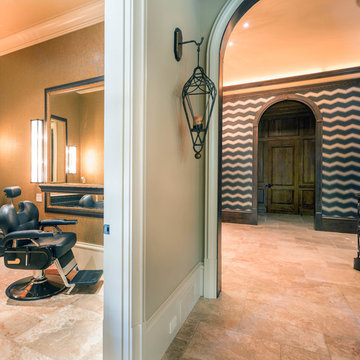
The bold wallpaper in the vestibule of the terrace level helps transition the visitors and introduce a variety of entertainment and enjoyment options. This shot shows the beauty and barber shop on the left, and the entrance to the home theater straight ahead.
A Bonisolli Photography
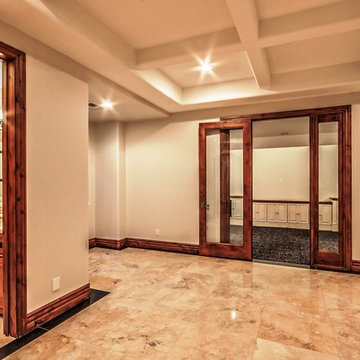
Réalisation d'un sous-sol méditerranéen enterré et de taille moyenne avec un mur beige, un sol en travertin et aucune cheminée.
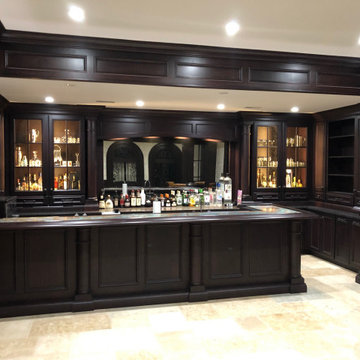
Cette image montre un très grand sous-sol traditionnel semi-enterré avec un mur beige, un sol en travertin et un sol beige.
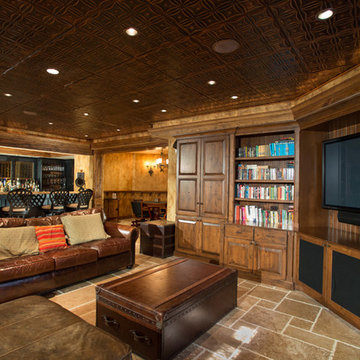
Miller + Miller Real Estate |
Luxurious finished basement details include heated stone floors, brick walls, copper ceiling and reclaimed wood cabinetry.
Photographed by MILLER+MILLER Architectural Photography
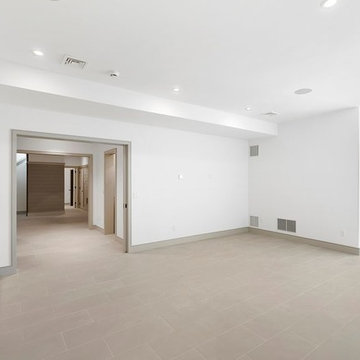
Lower level with En-suite
Idée de décoration pour un très grand sous-sol design donnant sur l'extérieur avec un mur blanc, un sol en travertin et un sol gris.
Idée de décoration pour un très grand sous-sol design donnant sur l'extérieur avec un mur blanc, un sol en travertin et un sol gris.
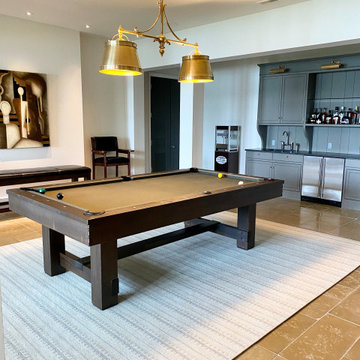
Amazing piol table space with wet bar.
Idées déco pour un sous-sol classique donnant sur l'extérieur avec un mur beige et un sol en travertin.
Idées déco pour un sous-sol classique donnant sur l'extérieur avec un mur beige et un sol en travertin.
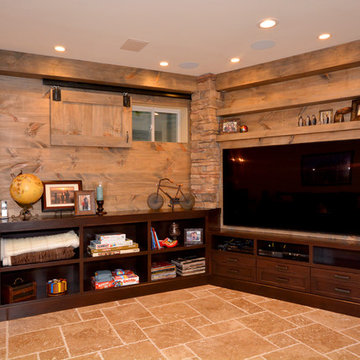
Rustic basement remodel. Rustic wood beams, natural stone, and barn doors were used to create a country feel in this basement remodel. Equipped with pool table, ping pong game area and lounge area. Dark wood cabinetry media console. Barn door style window cover to keep out unwanted sunlight.
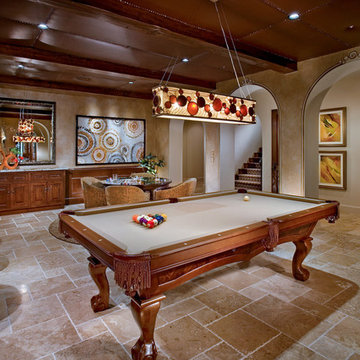
Subterranean level game room has billiard table along with game table, and bar.
Eric Figge
Aménagement d'un grand sous-sol classique avec un sol en travertin.
Aménagement d'un grand sous-sol classique avec un sol en travertin.
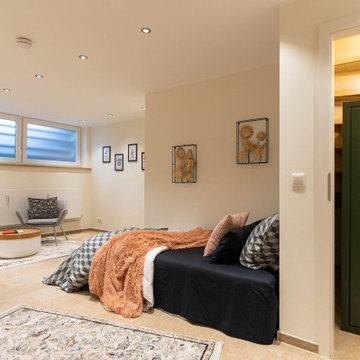
Kellerraum, der zum Gästezimmer und Arbeitszimmer umgebaut wurde. Fenster wurden mit Milchverglasung bestückt, sodass weiches Licht einfällt und das Souterrain nicht sichtbar wird.
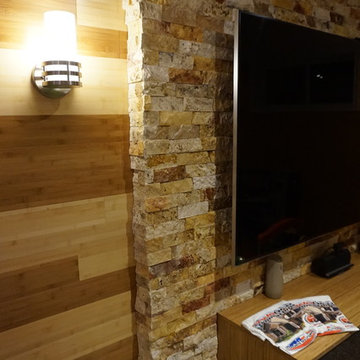
MARCIN SADA-SADOWSKI
Exemple d'un sous-sol moderne semi-enterré et de taille moyenne avec un mur beige, un sol en travertin, aucune cheminée et un sol beige.
Exemple d'un sous-sol moderne semi-enterré et de taille moyenne avec un mur beige, un sol en travertin, aucune cheminée et un sol beige.
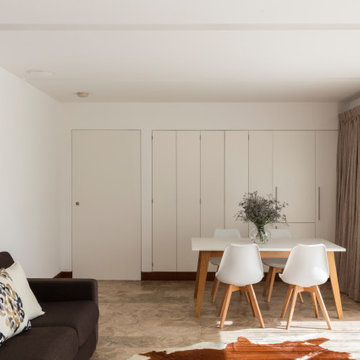
Idée de décoration pour un grand sous-sol vintage semi-enterré avec un mur blanc, un sol en travertin et un sol marron.
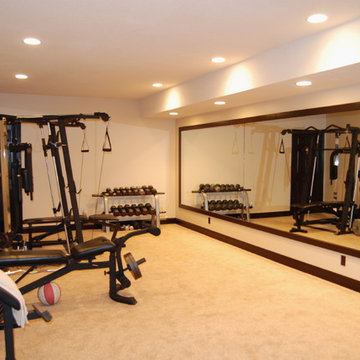
Aménagement d'un grand sous-sol montagne enterré avec un mur beige, un sol en travertin et aucune cheminée.
Idées déco de sous-sols avec un sol en travertin
2
