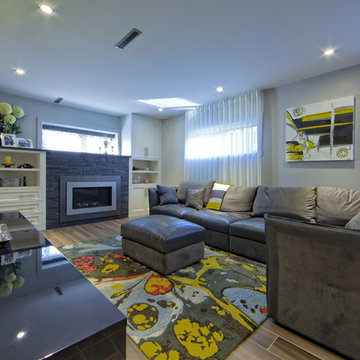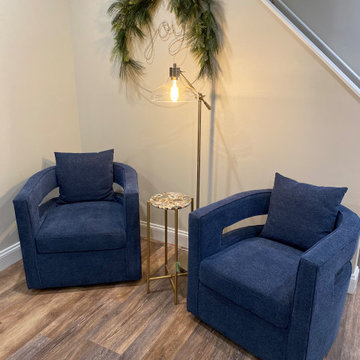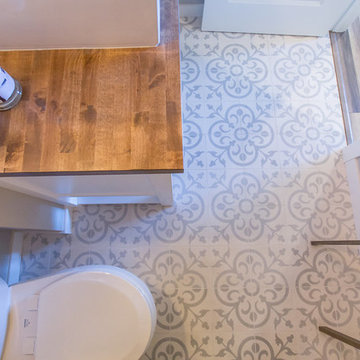Idées déco de sous-sols bleus
Trier par :
Budget
Trier par:Populaires du jour
161 - 180 sur 1 104 photos
1 sur 2
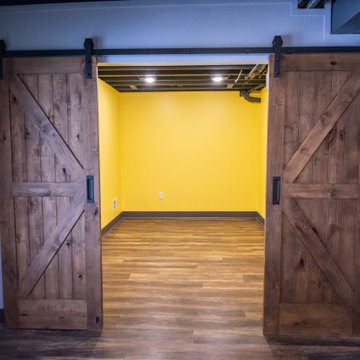
Flex space created in the Industrial Basement for our Homeowners.
Cette image montre un sous-sol urbain avec un bar de salon et un mur jaune.
Cette image montre un sous-sol urbain avec un bar de salon et un mur jaune.
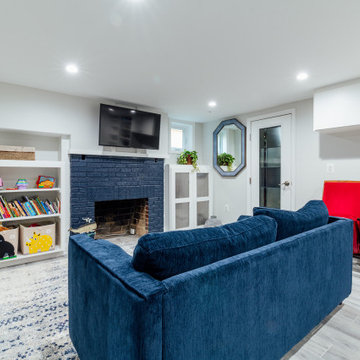
Alair Homes- Arlington, With team member Mosaic, Arlington, Virginia, 2021 Regional CotY Award Winner, Basement Under $100,000
Cette image montre un petit sous-sol traditionnel donnant sur l'extérieur avec un mur gris, un sol en vinyl, une cheminée standard et un manteau de cheminée en brique.
Cette image montre un petit sous-sol traditionnel donnant sur l'extérieur avec un mur gris, un sol en vinyl, une cheminée standard et un manteau de cheminée en brique.
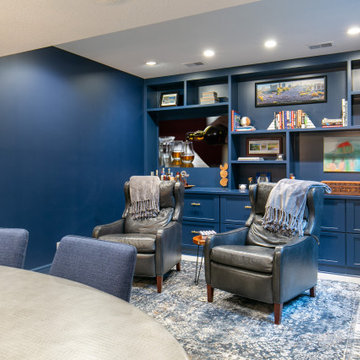
The game room is the ideal spot for football games, card games, and cigars. The ventilation system prevents smoke from going to other areas of the house and is functional for the client's love of cigars. The new space has plenty of storage and display area, with custom open shelving, lockable drawers, and a hidden beverage cooler paneled to look balanced with the other cabinets. The monochrome navy color scheme brings a masculine feeling, while not compromising the soft textures of the rug and seating.
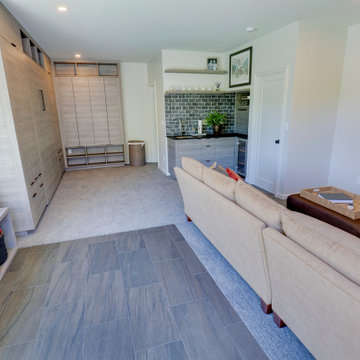
Emily designed the layout and custom cabinetry of this space for maximum storage and function. A wall bed pulls down in the center section of the tall cabinetry, so that the space can also be used for guests. A tile floor inside of French doors from the patio and hot tub with a bench for storage and seating functions well as a transition spot from exterior to interior.

Basement bar
Idées déco pour un grand sous-sol contemporain donnant sur l'extérieur avec un mur gris, sol en stratifié, une cheminée standard, un manteau de cheminée en carrelage et un sol marron.
Idées déco pour un grand sous-sol contemporain donnant sur l'extérieur avec un mur gris, sol en stratifié, une cheminée standard, un manteau de cheminée en carrelage et un sol marron.
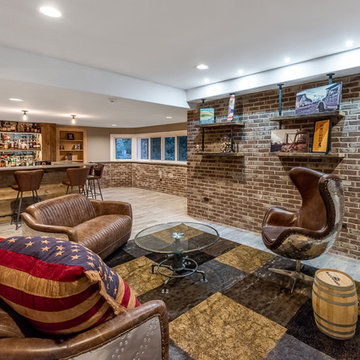
Idées déco pour un grand sous-sol montagne semi-enterré avec un mur gris, un sol en bois brun, aucune cheminée et un sol marron.
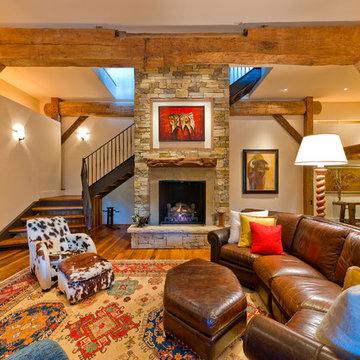
Idées déco pour un sous-sol classique enterré avec un manteau de cheminée en pierre, une cheminée standard, un sol en bois brun, un mur beige et un sol orange.
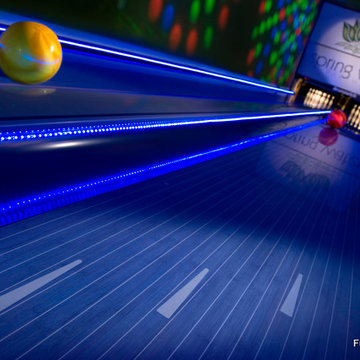
A private clubhouse bowling alley amenity in Virginia Beach, VA featuring custom "Xanadu Blue Bamboo" bowling lanes, stand-alone computer scoring system with ceiling-mounted computer scoring TV monitors and additional TV for sports and entertainment viewing, masking unit graphic panel with custom logo, wall-mounted emergency stop switch, under-floor ball return, bowling ball storage tower, blue LED gutter accent lighting, manual pop-up gutter bumper rails, glow bowling package with laser effect lighting, multi-colored moving spotlights, glowing lanes and pins, and black UV lighting.
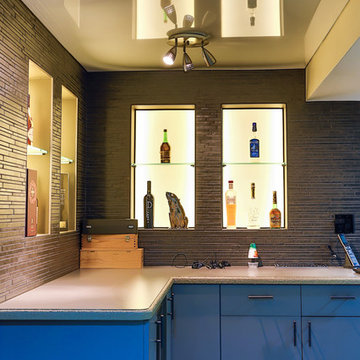
White high super gloss ceiling design and back lighted bar shelf with Silver Snow material
Photo Credits : Mikhail Choumiatsky
Idée de décoration pour un sous-sol minimaliste.
Idée de décoration pour un sous-sol minimaliste.
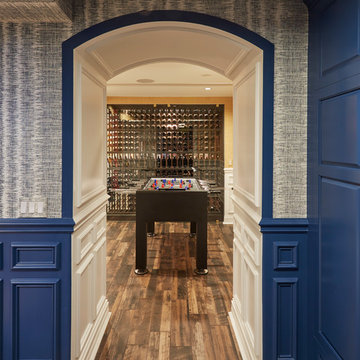
Fully paneled arched opening looking into the Foosball room with glass wine room in the distance. Photo by Mike Kaskel. Interior design by Meg Caswell.
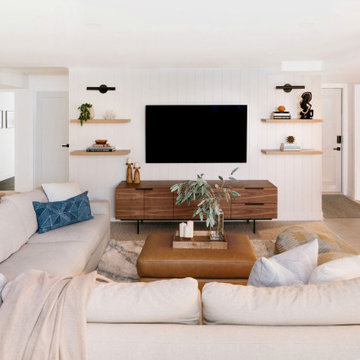
interior design calgary basement renovation
Idées déco pour un sous-sol bord de mer.
Idées déco pour un sous-sol bord de mer.

Aménagement d'un grand sous-sol contemporain enterré avec un mur blanc, parquet clair, une cheminée ribbon et un manteau de cheminée en carrelage.
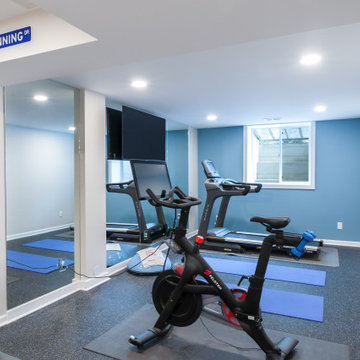
Our clients in Ann Arbor Hills were ready to turn their unfinished, yet highly used, basement into a space that they will love. Done with spending so much time exercising, playing, or just storing things in such a space, they were ready to elevate their love of home, including a love for their basement. The Rochman Design Build team converted this 1700 sq. ft. area into a beautiful and functional basement that includes a kitchenette for Fall Game Days, an exercise gym, and a wide open family and play space for growing teens and their friends.
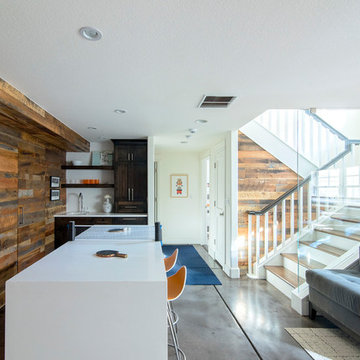
Cette image montre un sous-sol traditionnel semi-enterré et de taille moyenne avec un mur blanc, sol en béton ciré et un sol gris.
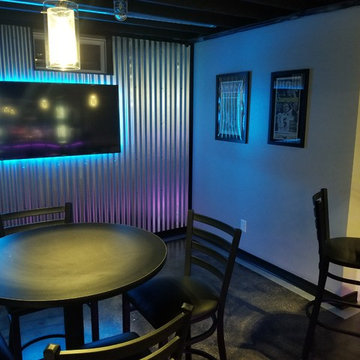
Aménagement d'un grand sous-sol industriel donnant sur l'extérieur avec un mur gris, sol en béton ciré et un sol noir.
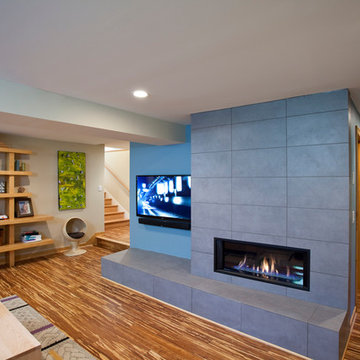
Taking inspiration from a Jackson Pollock painting and the owner’s own work as an artist, this basement is full of whimsy and color. Strand-woven bamboo flooring is reminiscent of splatter painting, and walls flared at various angles add to the artful effect. A horizontal gas fireplace is central to the room, and a site-built barn door opens from the main living space into a painter’s studio. Photo by Brit Amundson.
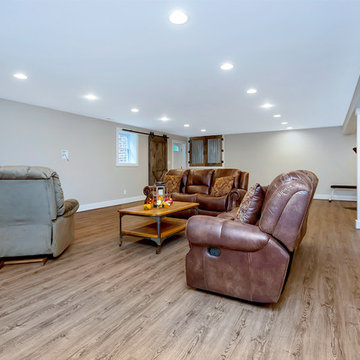
Exemple d'un grand sous-sol chic donnant sur l'extérieur avec un mur beige, un sol en bois brun, aucune cheminée et un sol marron.
Idées déco de sous-sols bleus
9
