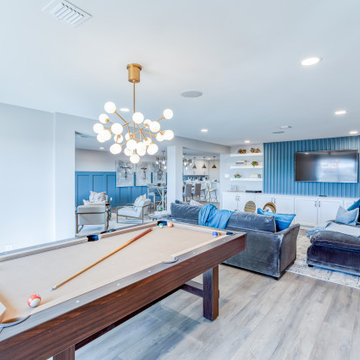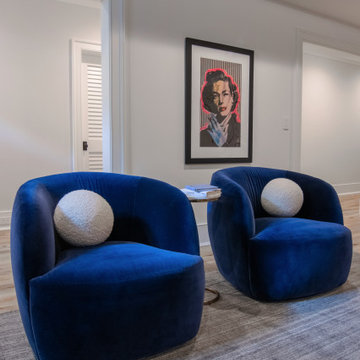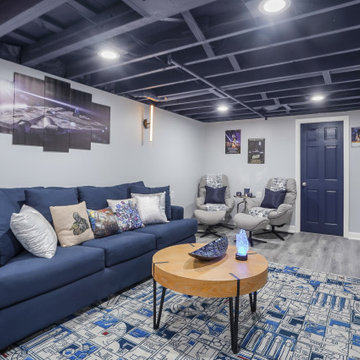Idées déco de sous-sols bleus
Trier par :
Budget
Trier par:Populaires du jour
161 - 180 sur 1 102 photos
1 sur 2
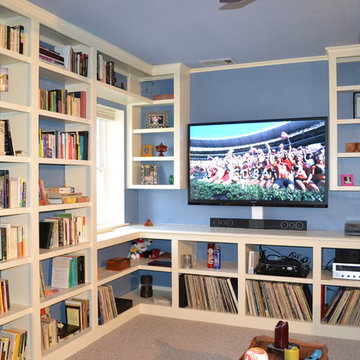
Built in bookcases and entertainment center.
Inspiration pour un petit sous-sol traditionnel avec un mur bleu et aucune cheminée.
Inspiration pour un petit sous-sol traditionnel avec un mur bleu et aucune cheminée.
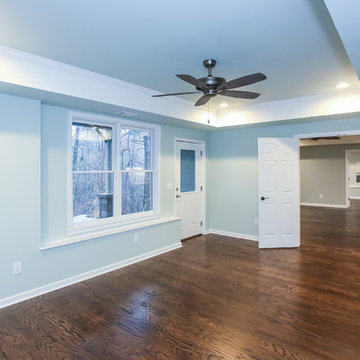
Finished basement remodel
Exemple d'un grand sous-sol tendance donnant sur l'extérieur avec un mur gris, parquet foncé et un sol marron.
Exemple d'un grand sous-sol tendance donnant sur l'extérieur avec un mur gris, parquet foncé et un sol marron.
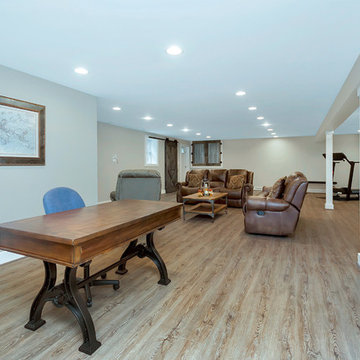
Exemple d'un grand sous-sol chic donnant sur l'extérieur avec un mur beige, un sol en bois brun, aucune cheminée et un sol marron.
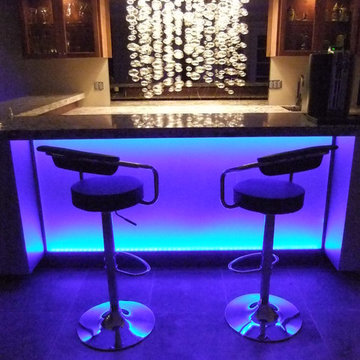
The client wanted a bar with a "James Bond" vibe. Edgy, and classy combined. The bubble lights reflected in the mirror give a full rain effect, and draws guests to the bar. The clients favourite colour is blue, however, his lovely wife wanted white. To compromise, LED strip lighting, with optional colour choice was installed. Now, any colour can set the mood, depending on the party theme.
I'll have a Vesper Martini please. Shaken, not stirred.
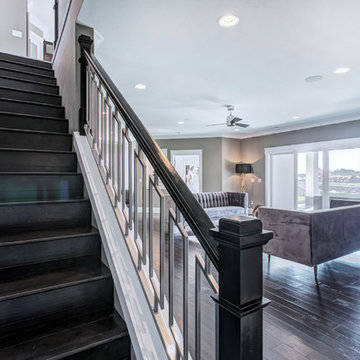
Karen Jackson Photography
Inspiration pour un grand sous-sol design donnant sur l'extérieur avec un mur gris, un sol en liège et aucune cheminée.
Inspiration pour un grand sous-sol design donnant sur l'extérieur avec un mur gris, un sol en liège et aucune cheminée.
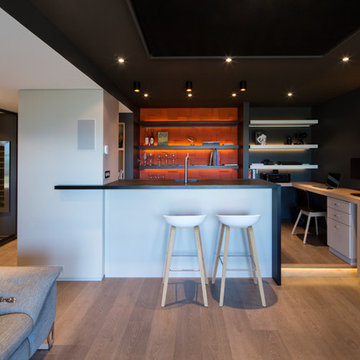
STUDIO 5.56 / Romain CHAMBODUT
Cette image montre un sous-sol design de taille moyenne et enterré avec un mur noir, un sol en bois brun et aucune cheminée.
Cette image montre un sous-sol design de taille moyenne et enterré avec un mur noir, un sol en bois brun et aucune cheminée.
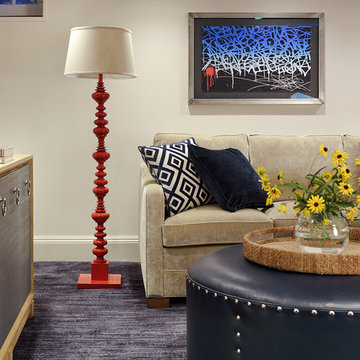
Comfortable finished basement with sectional sofa in neutral tones with bright accent pillows. Great red painted standing lamp, a leather ottoman/coffee table add focal points for this space.
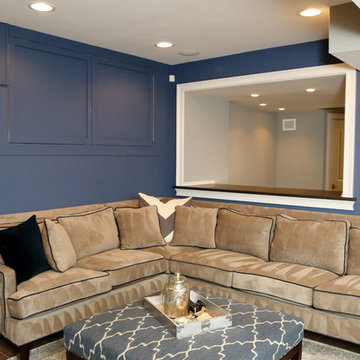
Idées déco pour un grand sous-sol classique semi-enterré avec un mur bleu, un sol en bois brun et aucune cheminée.
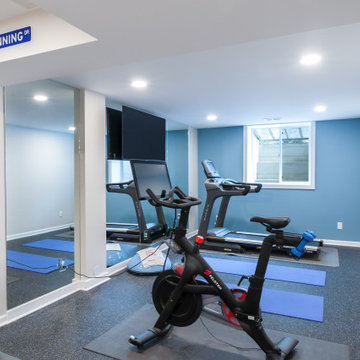
Our clients in Ann Arbor Hills were ready to turn their unfinished, yet highly used, basement into a space that they will love. Done with spending so much time exercising, playing, or just storing things in such a space, they were ready to elevate their love of home, including a love for their basement. The Rochman Design Build team converted this 1700 sq. ft. area into a beautiful and functional basement that includes a kitchenette for Fall Game Days, an exercise gym, and a wide open family and play space for growing teens and their friends.
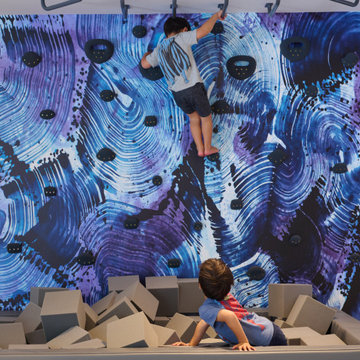
Kids' room - modern kids' room idea in Greenwich, Connecticut - Houzz
Idée de décoration pour un sous-sol design.
Idée de décoration pour un sous-sol design.
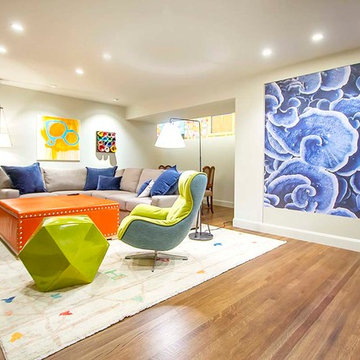
Cette image montre un sous-sol minimaliste enterré et de taille moyenne avec un mur blanc, un sol en bois brun et un sol marron.
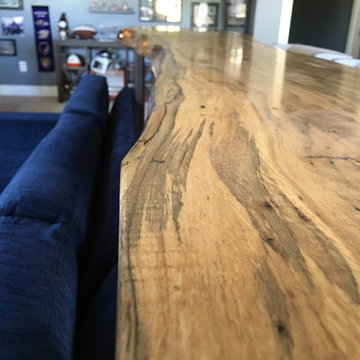
This basement will take your breath away with all the different textures, colors, gadgets, and custom features it houses. Designed as part man cave, part entertainment room, this space was designed to be functional and aesthetically impressive.
Photographer: Southern Love Studio
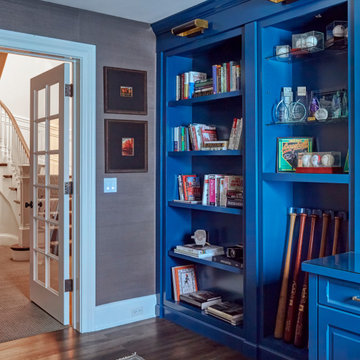
Cette photo montre un sous-sol chic de taille moyenne avec un mur marron, un sol en vinyl, aucune cheminée et un sol marron.
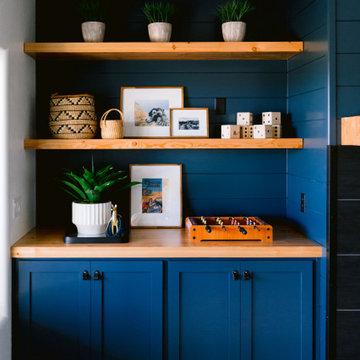
Cette image montre un grand sous-sol chalet donnant sur l'extérieur avec un mur blanc, sol en béton ciré, une cheminée standard, un manteau de cheminée en carrelage et un sol gris.
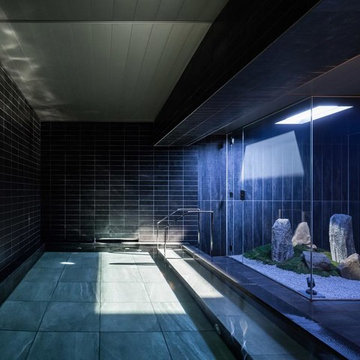
Create beautiful dappled shadows and a serene mood with our Coelux artificial skylights, even in underground spaces and confined rooms.
Award-winning lighting technology reproducing daylight.
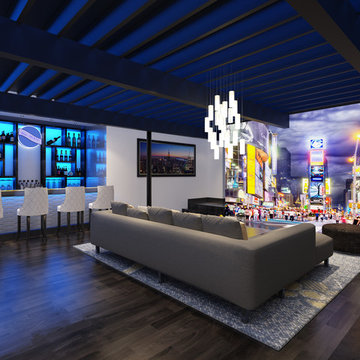
Exemple d'un grand sous-sol tendance enterré avec un mur blanc, parquet foncé et aucune cheminée.
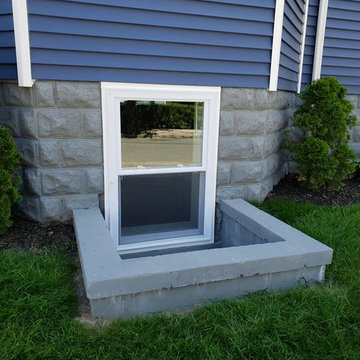
Detail of the new windows installed in the basement for bedrooms. All bedroom spaces have egress windows to meet code.
Idées déco pour un grand sous-sol contemporain semi-enterré avec un mur gris, parquet clair et un sol marron.
Idées déco pour un grand sous-sol contemporain semi-enterré avec un mur gris, parquet clair et un sol marron.
Idées déco de sous-sols bleus
9
