Idées déco de sous-sols classiques avec un sol beige
Trier par :
Budget
Trier par:Populaires du jour
61 - 80 sur 2 468 photos
1 sur 3
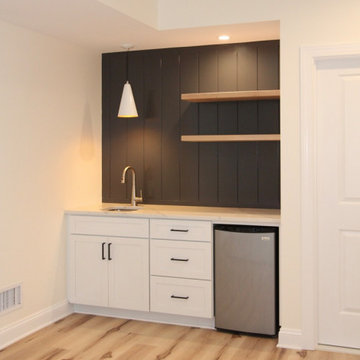
This basement in Monkton, Maryland was designed with children and guests in mind. The main area is complete with a multi-colored lighted cubby play area, wet bar area, secure safety shelving, and luxury vinyl plank flooring. A full bathroom complete with hexagon tile flooring, white subway wall tile, and aged bourbon cherry wood cabinetry. Adjacent to the bathroom is a guest bedroom with multiple closets and LVP flooring.
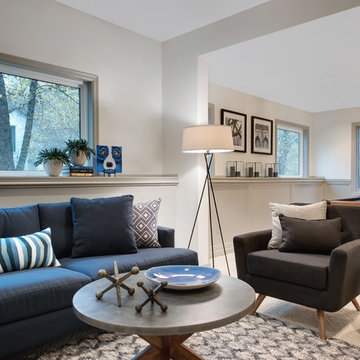
The vast space was softened by combining mid-century pieces with traditional accents. The furniture has clean lines and meant to be tailored as well as durable. We used unusual textiles to create an eclectic vibe.
I wanted to breaks away from the traditional white enamel molding instead I incorporated medium hue of gray on all the woodwork against crisp white walls and navy furnishings to showcase eclectic pieces.
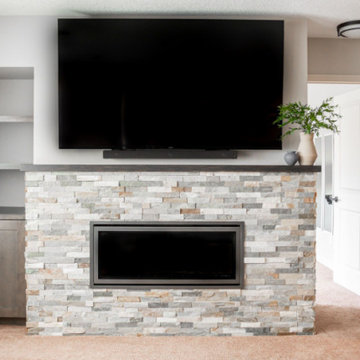
Idée de décoration pour un grand sous-sol tradition donnant sur l'extérieur avec un bar de salon, un mur beige, moquette, une cheminée standard, un manteau de cheminée en pierre de parement et un sol beige.
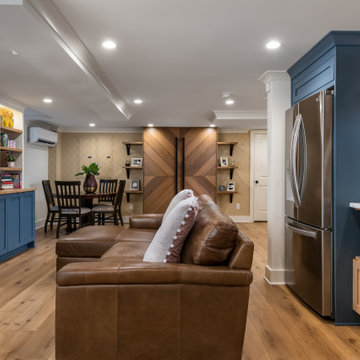
Our clients wanted to expand their living space down into their unfinished basement. While the space would serve as a family rec room most of the time, they also wanted it to transform into an apartment for their parents during extended visits. The project needed to incorporate a full bathroom and laundry.One of the standout features in the space is a Murphy bed with custom doors. We repeated this motif on the custom vanity in the bathroom. Because the rec room can double as a bedroom, we had the space to put in a generous-size full bathroom. The full bathroom has a spacious walk-in shower and two large niches for storing towels and other linens.
Our clients now have a beautiful basement space that expanded the size of their living space significantly. It also gives their loved ones a beautiful private suite to enjoy when they come to visit, inspiring more frequent visits!
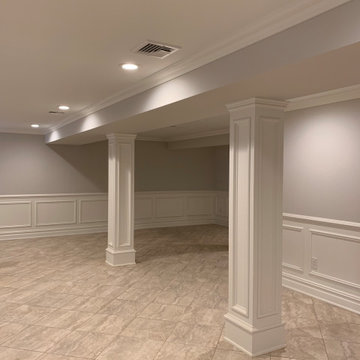
Inspiration pour un grand sous-sol traditionnel avec un mur gris, un sol en carrelage de céramique et un sol beige.
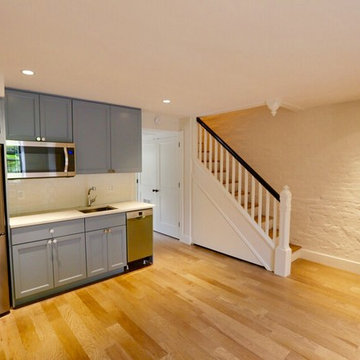
Idée de décoration pour un sous-sol tradition de taille moyenne avec un mur beige, parquet clair, aucune cheminée et un sol beige.
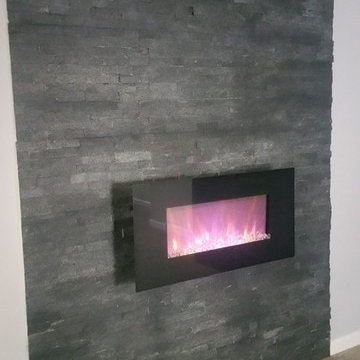
Idées déco pour un grand sous-sol classique enterré avec un mur gris, moquette, une cheminée ribbon, un manteau de cheminée en pierre et un sol beige.
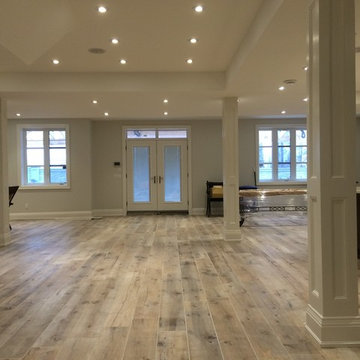
Idées déco pour un grand sous-sol classique enterré avec un mur gris, parquet clair, aucune cheminée et un sol beige.

This new basement design starts The Bar design features crystal pendant lights in addition to the standard recessed lighting to create the perfect ambiance when sitting in the napa beige upholstered barstools. The beautiful quartzite countertop is outfitted with a stainless-steel sink and faucet and a walnut flip top area. The Screening and Pool Table Area are sure to get attention with the delicate Swarovski Crystal chandelier and the custom pool table. The calming hues of blue and warm wood tones create an inviting space to relax on the sectional sofa or the Love Sac bean bag chair for a movie night. The Sitting Area design, featuring custom leather upholstered swiveling chairs, creates a space for comfortable relaxation and discussion around the Capiz shell coffee table. The wall sconces provide a warm glow that compliments the natural wood grains in the space. The Bathroom design contrasts vibrant golds with cool natural polished marbles for a stunning result. By selecting white paint colors with the marble tiles, it allows for the gold features to really shine in a room that bounces light and feels so calming and clean. Lastly the Gym includes a fold back, wall mounted power rack providing the option to have more floor space during your workouts. The walls of the Gym are covered in full length mirrors, custom murals, and decals to keep you motivated and focused on your form.
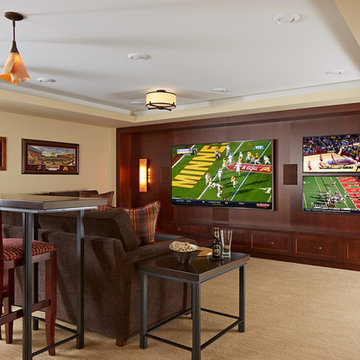
MA Peterson took an old concrete basement and turned it into a space filled with excitement and beauty. It started by relocating most of the mechanicals and appliances, and lowering the floor to add radiant heat in a new concrete slab. Next, a central wall was removed to open the space for a large family room and a steel beam was added for structural support. We filled in an old fireplace as well as old windows and added a larger window to allow natural light to pour in.
The Hubbardton Forge pendants in the family room are made of cork and are suspended over a custom-made stadium table, which was finished with four custom made barstools, complete with custom upholstery fabric for the seats and the U of M logo laser-inscribed into the backrest.
With a TV wall complete with three televisions for watching multiple games at once, a professional sound and light system, you can’t miss any play in this entertainment space!
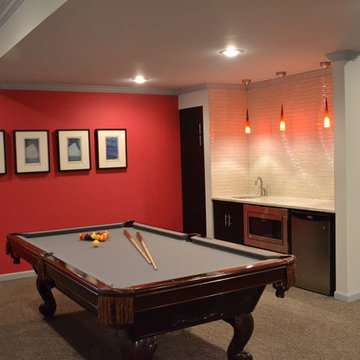
Cette image montre un sous-sol traditionnel enterré et de taille moyenne avec un mur rouge, moquette, aucune cheminée et un sol beige.
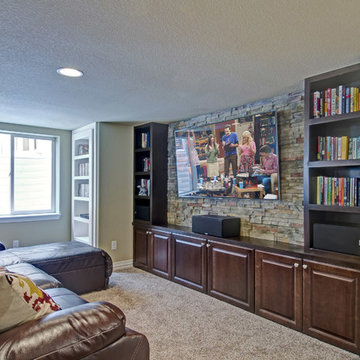
©Finished Basement Company
This cozy TV room is equipped with built in cabinets to hide electronics and bookcases to display books
Cette image montre un grand sous-sol traditionnel semi-enterré avec un mur beige, moquette, aucune cheminée et un sol beige.
Cette image montre un grand sous-sol traditionnel semi-enterré avec un mur beige, moquette, aucune cheminée et un sol beige.
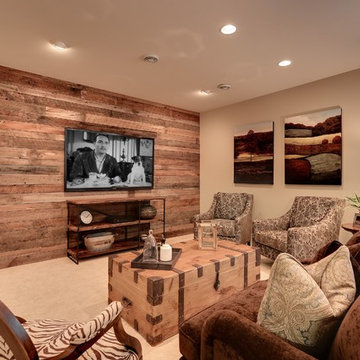
Mike McCaw - Spacecrafting / Architectural Photography
Idées déco pour un sous-sol classique enterré avec un mur beige, moquette, aucune cheminée et un sol beige.
Idées déco pour un sous-sol classique enterré avec un mur beige, moquette, aucune cheminée et un sol beige.
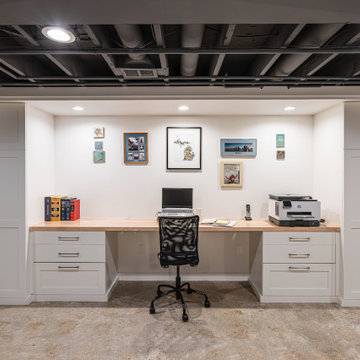
A work-from-home space is created in the previously unfinished basement. Design and construction by Meadowlark Design + Build in Ann Arbor, Michigan. Professional photography by Sean Carter.
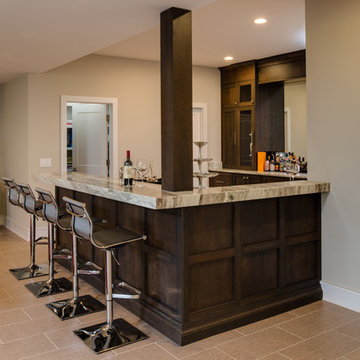
Phoenix Photographic
Inspiration pour un grand sous-sol traditionnel semi-enterré avec un mur beige, un sol en carrelage de porcelaine et un sol beige.
Inspiration pour un grand sous-sol traditionnel semi-enterré avec un mur beige, un sol en carrelage de porcelaine et un sol beige.
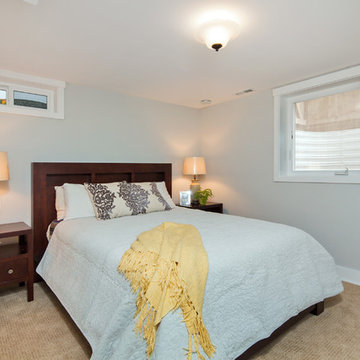
Build: Jackson Design Build. Photography: Malia Campbell
Exemple d'un sous-sol chic semi-enterré et de taille moyenne avec un mur bleu, moquette, aucune cheminée et un sol beige.
Exemple d'un sous-sol chic semi-enterré et de taille moyenne avec un mur bleu, moquette, aucune cheminée et un sol beige.
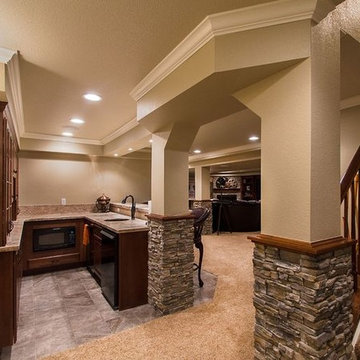
Idée de décoration pour un grand sous-sol tradition enterré avec un mur beige, moquette, une cheminée standard et un sol beige.
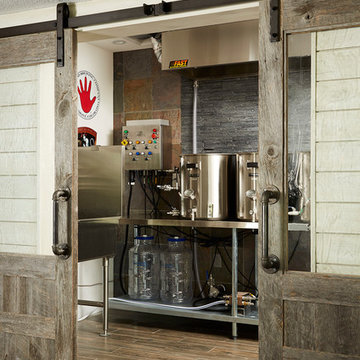
Custom double reclaimed wood sliding barn doors, Brewery installation by client. Shiplap walls, Alyssa Lee Photography
Idée de décoration pour un grand sous-sol tradition donnant sur l'extérieur avec un mur gris, un sol en carrelage de porcelaine et un sol beige.
Idée de décoration pour un grand sous-sol tradition donnant sur l'extérieur avec un mur gris, un sol en carrelage de porcelaine et un sol beige.
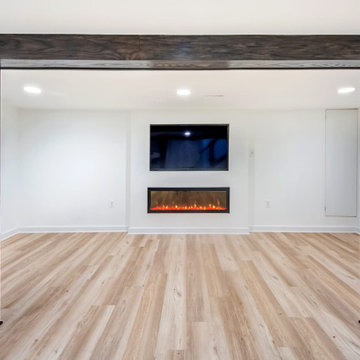
Another simple and clean design for a fireplace in this basement rec room.
Aménagement d'un sous-sol classique donnant sur l'extérieur et de taille moyenne avec un mur blanc, un sol en vinyl, cheminée suspendue, un sol beige et poutres apparentes.
Aménagement d'un sous-sol classique donnant sur l'extérieur et de taille moyenne avec un mur blanc, un sol en vinyl, cheminée suspendue, un sol beige et poutres apparentes.
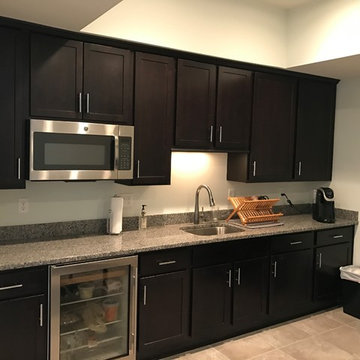
Cette image montre un sous-sol traditionnel de taille moyenne et enterré avec un mur beige, un sol en carrelage de céramique, aucune cheminée et un sol beige.
Idées déco de sous-sols classiques avec un sol beige
4