Idées déco de sous-sols classiques avec un sol beige
Trier par :
Budget
Trier par:Populaires du jour
121 - 140 sur 2 468 photos
1 sur 3
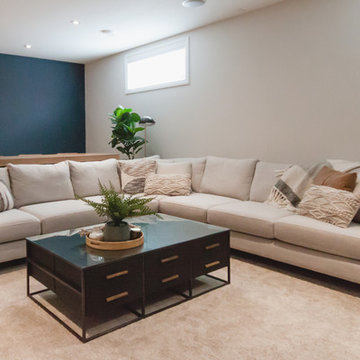
After an insurance claim due to water damage, it was time to give this family a functional basement space to match the rest of their beautiful home! Tackling both the general contracting + design work, this space features an asymmetrical fireplace/ TV unit, custom bar area and a new bedroom space for their daughter!
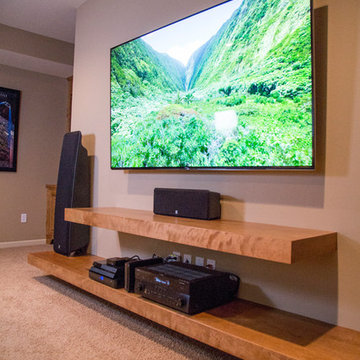
Idées déco pour un sous-sol classique de taille moyenne avec un mur beige, moquette et un sol beige.
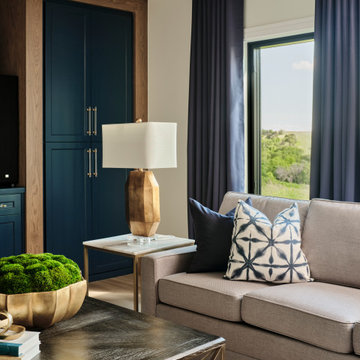
The expansive basement entertainment area features a tv room, a kitchenette and a custom bar for entertaining. The custom entertainment center and bar areas feature bright blue cabinets with white oak accents. Lucite and gold cabinet hardware adds a modern touch. The sitting area features a comfortable sectional sofa and geometric accent pillows that mimic the design of the kitchenette backsplash tile. The kitchenette features a beverage fridge, a sink, a dishwasher and an undercounter microwave drawer. The large island is a favorite hangout spot for the clients' teenage children and family friends. The convenient kitchenette is located on the basement level to prevent frequent trips upstairs to the main kitchen. The custom bar features lots of storage for bar ware, glass display cabinets and white oak display shelves. Locking liquor cabinets keep the alcohol out of reach for the younger generation.
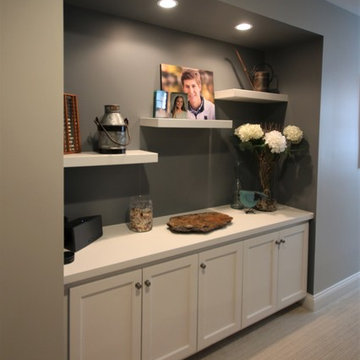
Matthies Builders
Exemple d'un sous-sol chic semi-enterré et de taille moyenne avec un mur gris, un sol en vinyl, une cheminée standard, un manteau de cheminée en pierre et un sol beige.
Exemple d'un sous-sol chic semi-enterré et de taille moyenne avec un mur gris, un sol en vinyl, une cheminée standard, un manteau de cheminée en pierre et un sol beige.
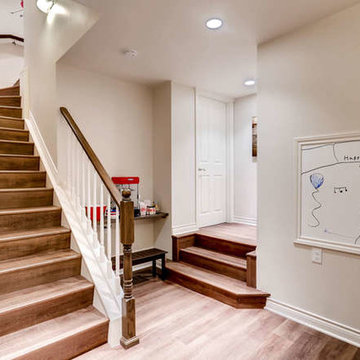
Flooring: Engineered Hardwood
Cette photo montre un grand sous-sol chic enterré avec un mur blanc, un sol beige et sol en stratifié.
Cette photo montre un grand sous-sol chic enterré avec un mur blanc, un sol beige et sol en stratifié.
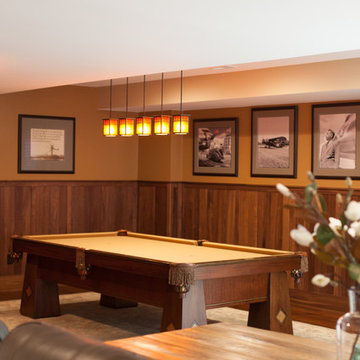
Beautiful gaming room with pool table and foosball table. Walnut wainscoting give it a comfortable den feel. The pictures are the history of Delta airlines. The other side of the room includes leather theater seats and a bar with a full bathroom off the bar.
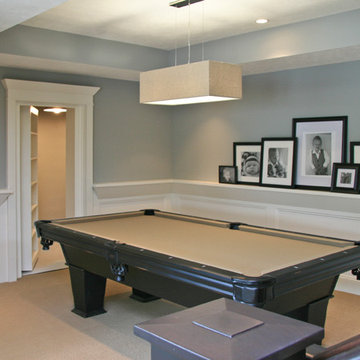
Pine Valley is not your ordinary lake cabin. This craftsman-inspired design offers everything you love about summer vacation within the comfort of a beautiful year-round home. Metal roofing and custom wood trim accent the shake and stone exterior, while a cupola and flower boxes add quaintness to sophistication.
The main level offers an open floor plan, with multiple porches and sitting areas overlooking the water. The master suite is located on the upper level, along with two additional guest rooms. A custom-designed craft room sits just a few steps down from the upstairs study.
Billiards, a bar and kitchenette, a sitting room and game table combine to make the walkout lower level all about entertainment. In keeping with the rest of the home, this floor opens to lake views and outdoor living areas.
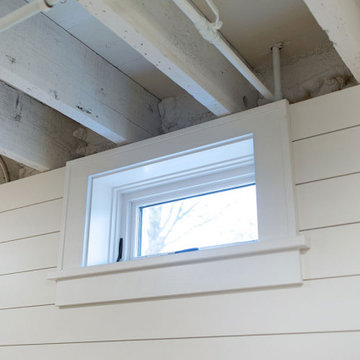
Exemple d'un grand sous-sol chic enterré avec un mur blanc, un sol en vinyl, un sol beige et du lambris de bois.
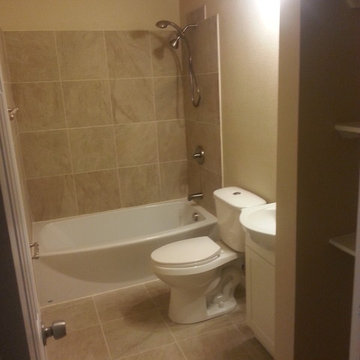
IPROS
Inspiration pour un sous-sol traditionnel semi-enterré et de taille moyenne avec un mur beige, moquette, aucune cheminée et un sol beige.
Inspiration pour un sous-sol traditionnel semi-enterré et de taille moyenne avec un mur beige, moquette, aucune cheminée et un sol beige.
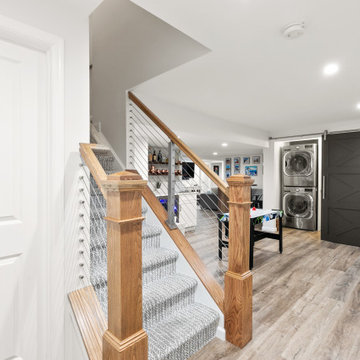
Idées déco pour un grand sous-sol classique enterré avec un bar de salon, un mur rouge, un sol en bois brun et un sol beige.
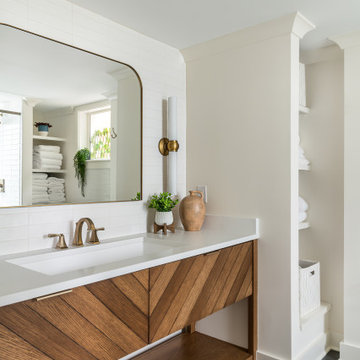
Our clients wanted to expand their living space down into their unfinished basement. While the space would serve as a family rec room most of the time, they also wanted it to transform into an apartment for their parents during extended visits. The project needed to incorporate a full bathroom and laundry.One of the standout features in the space is a Murphy bed with custom doors. We repeated this motif on the custom vanity in the bathroom. Because the rec room can double as a bedroom, we had the space to put in a generous-size full bathroom. The full bathroom has a spacious walk-in shower and two large niches for storing towels and other linens.
Our clients now have a beautiful basement space that expanded the size of their living space significantly. It also gives their loved ones a beautiful private suite to enjoy when they come to visit, inspiring more frequent visits!
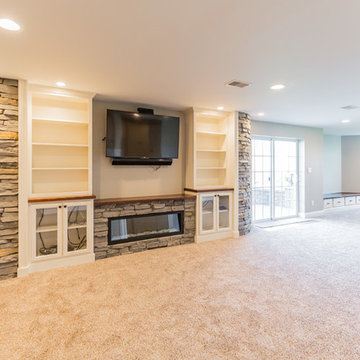
Cette photo montre un grand sous-sol chic donnant sur l'extérieur avec un mur beige, moquette, une cheminée ribbon, un manteau de cheminée en pierre et un sol beige.
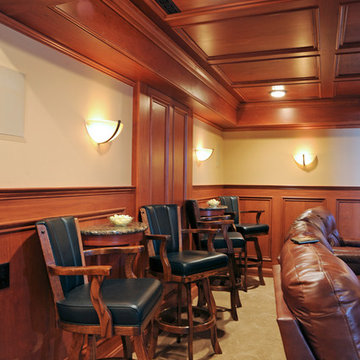
Aménagement d'un grand sous-sol classique enterré avec un mur beige, parquet clair, aucune cheminée et un sol beige.
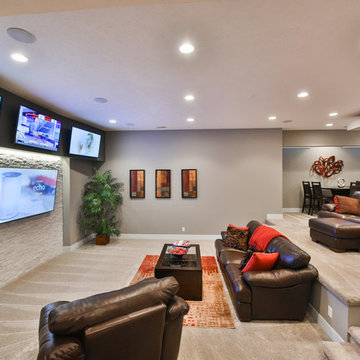
Idée de décoration pour un sous-sol tradition enterré et de taille moyenne avec un mur gris, moquette, aucune cheminée, un sol beige et salle de cinéma.
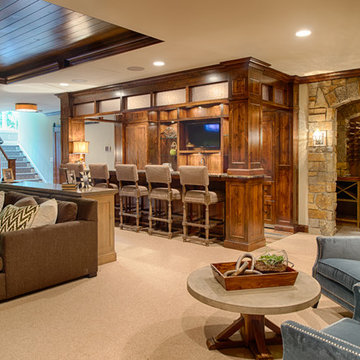
Scott Amundson Photography
Réalisation d'un grand sous-sol tradition avec un mur beige, moquette et un sol beige.
Réalisation d'un grand sous-sol tradition avec un mur beige, moquette et un sol beige.
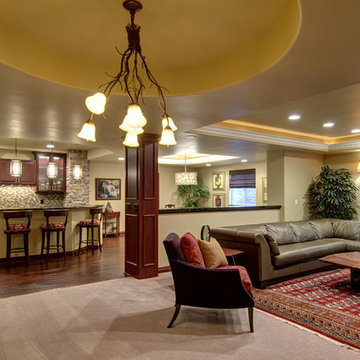
©Finished Basement Company
Large and open basement plan
Exemple d'un grand sous-sol chic semi-enterré avec un mur beige, un sol en carrelage de porcelaine, aucune cheminée et un sol beige.
Exemple d'un grand sous-sol chic semi-enterré avec un mur beige, un sol en carrelage de porcelaine, aucune cheminée et un sol beige.
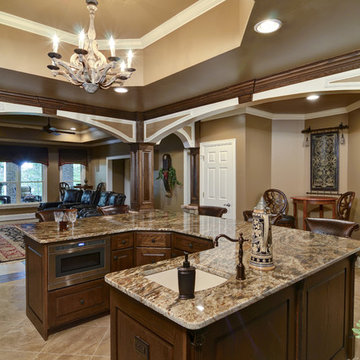
Basement remodel where we added wetbar, expanded home gym, updated audio visual, new floors, exterior work and much more.
Idées déco pour un sous-sol classique avec un sol beige.
Idées déco pour un sous-sol classique avec un sol beige.
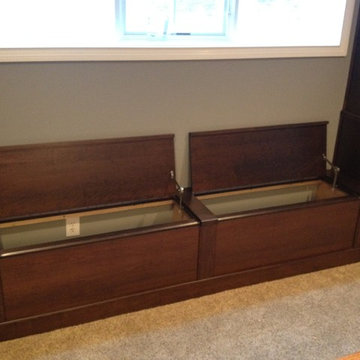
Beautiful, traditional cherry bar and basement storage for a repeat customer. Remodeled by Conard Custom Homes
Idée de décoration pour un sous-sol tradition semi-enterré et de taille moyenne avec un mur beige, moquette, aucune cheminée et un sol beige.
Idée de décoration pour un sous-sol tradition semi-enterré et de taille moyenne avec un mur beige, moquette, aucune cheminée et un sol beige.
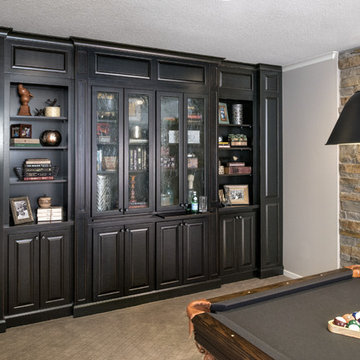
Aménagement d'un grand sous-sol classique semi-enterré avec un mur gris, moquette, une cheminée standard, un manteau de cheminée en pierre et un sol beige.
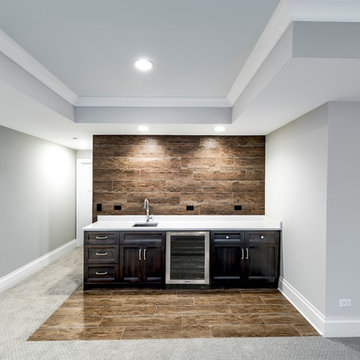
Exemple d'un sous-sol chic enterré et de taille moyenne avec un mur blanc, moquette, aucune cheminée et un sol beige.
Idées déco de sous-sols classiques avec un sol beige
7