Idées déco de sous-sols classiques avec un sol beige
Trier par :
Budget
Trier par:Populaires du jour
141 - 160 sur 2 471 photos
1 sur 3

Martha O'Hara Interiors, Interior Design | L. Cramer Builders + Remodelers, Builder | Troy Thies, Photography | Shannon Gale, Photo Styling
Please Note: All “related,” “similar,” and “sponsored” products tagged or listed by Houzz are not actual products pictured. They have not been approved by Martha O’Hara Interiors nor any of the professionals credited. For information about our work, please contact design@oharainteriors.com.
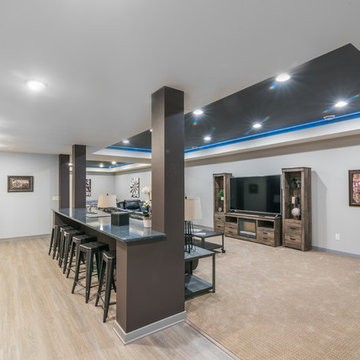
Finished Lower Level
Exemple d'un grand sous-sol chic enterré avec un mur gris, parquet clair, aucune cheminée et un sol beige.
Exemple d'un grand sous-sol chic enterré avec un mur gris, parquet clair, aucune cheminée et un sol beige.
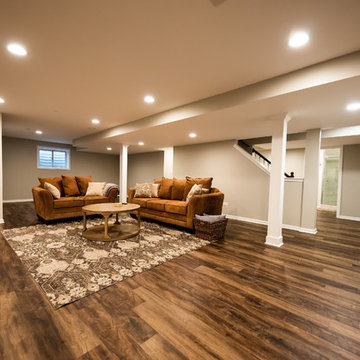
Exemple d'un très grand sous-sol chic semi-enterré avec un mur beige, parquet foncé, aucune cheminée et un sol beige.
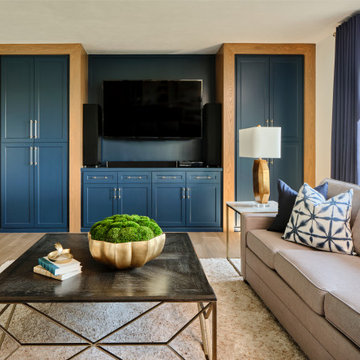
The expansive basement entertainment area features a tv room, a kitchenette and a custom bar for entertaining. The custom entertainment center and bar areas feature bright blue cabinets with white oak accents. Lucite and gold cabinet hardware adds a modern touch. The sitting area features a comfortable sectional sofa and geometric accent pillows that mimic the design of the kitchenette backsplash tile. The kitchenette features a beverage fridge, a sink, a dishwasher and an undercounter microwave drawer. The large island is a favorite hangout spot for the clients' teenage children and family friends. The convenient kitchenette is located on the basement level to prevent frequent trips upstairs to the main kitchen. The custom bar features lots of storage for bar ware, glass display cabinets and white oak display shelves. Locking liquor cabinets keep the alcohol out of reach for the younger generation.
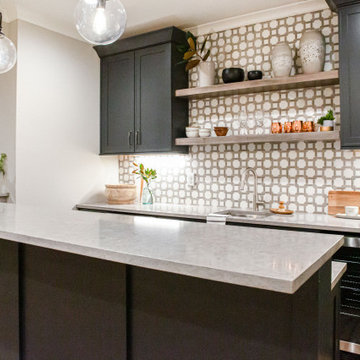
Idées déco pour un grand sous-sol classique donnant sur l'extérieur avec un mur gris, sol en stratifié et un sol beige.
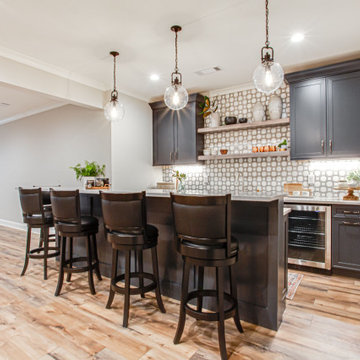
Inspiration pour un grand sous-sol traditionnel donnant sur l'extérieur avec un mur gris, sol en stratifié et un sol beige.
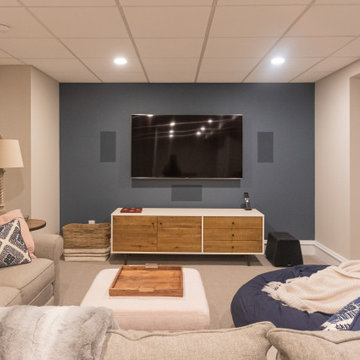
Réalisation d'un sous-sol tradition enterré et de taille moyenne avec un mur beige, moquette, aucune cheminée et un sol beige.
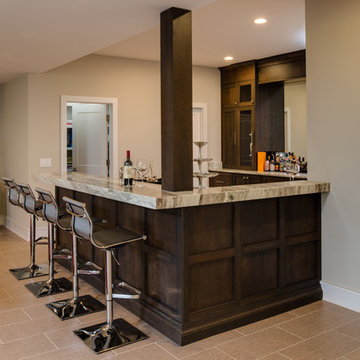
Phoenix Photographic
Inspiration pour un grand sous-sol traditionnel semi-enterré avec un mur beige, un sol en carrelage de porcelaine et un sol beige.
Inspiration pour un grand sous-sol traditionnel semi-enterré avec un mur beige, un sol en carrelage de porcelaine et un sol beige.

Exemple d'un grand sous-sol chic enterré avec un mur beige, parquet clair, aucune cheminée, un sol beige et salle de jeu.

Cette photo montre un petit sous-sol chic semi-enterré avec un mur multicolore, un sol en carrelage de porcelaine, aucune cheminée et un sol beige.
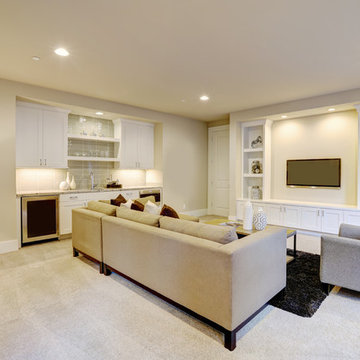
A built-in entertainment center and a wet bar enhance this basement recreation room.The spacious floor plan, recessed lighting, built-in shelving and cabinetry make for a comfortable additional living space.
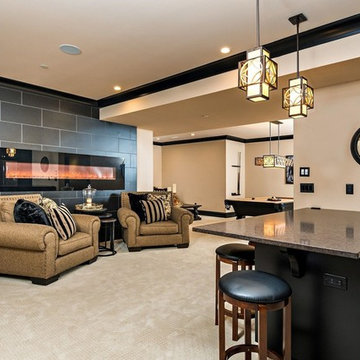
Finished basement billiards room with beige walls and carpet, black trim with a beige and black pool table, black tile fireplace surround, recessed lighting with hanging pool table lamp. black kitchen cabinets with dark gray granite counter tops make the custom bar with black and wood bar stools, stainless appliances.
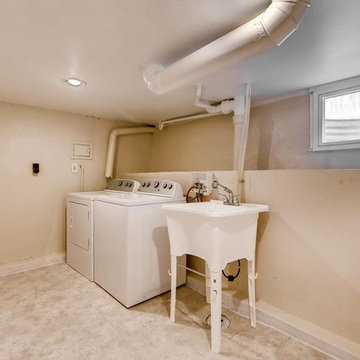
Aménagement d'un petit sous-sol classique semi-enterré avec un mur beige, moquette, aucune cheminée et un sol beige.
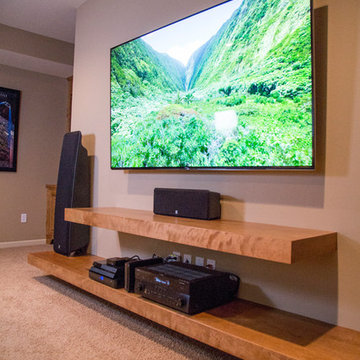
Idées déco pour un sous-sol classique de taille moyenne avec un mur beige, moquette et un sol beige.
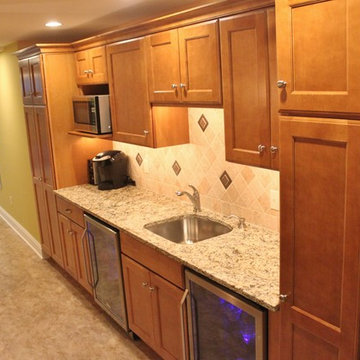
Basement Kitchen and Dining Area
Idée de décoration pour un sous-sol tradition enterré et de taille moyenne avec un mur jaune, aucune cheminée, un sol beige et un sol en vinyl.
Idée de décoration pour un sous-sol tradition enterré et de taille moyenne avec un mur jaune, aucune cheminée, un sol beige et un sol en vinyl.

Cette image montre un sous-sol traditionnel enterré avec un mur beige, un sol beige et un bar de salon.
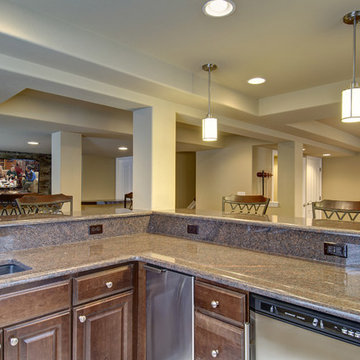
©Finished Basement Company
Great view from bar overlooking TV room and pool table space.
Cette image montre un grand sous-sol traditionnel semi-enterré avec un mur beige, un sol en carrelage de porcelaine, aucune cheminée et un sol beige.
Cette image montre un grand sous-sol traditionnel semi-enterré avec un mur beige, un sol en carrelage de porcelaine, aucune cheminée et un sol beige.
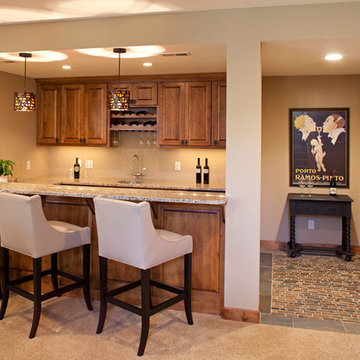
Dramatic two-story abounding with creative new ideas all tied together with traditional style. A blend of custom timber beam and a splash of Scandinavian detail on the exterior continue inside with extensive architectural trim detail and design. Unique blend of paint colors, stain detail, oversized crown molding detail lends itself to a partnership between traditional elegance and rustic warmth.
Highlights Include:
• ‘Café Counter’ with upholstered benches, custom walnut table all set into the Carrara marble center island
• Herringbone inlaid hardwood floor
• 18”+ cove molding
• Children’s bedroom suite with French door entrance
• Library with pergola covered porch,
• Second floor laundry suite with
• Walk behind bar in lower level with adjoining wine room
• 3 beautifully detailed fireplaces – brick surround and inlay, custom mantels
• Large mudroom with ‘homework center’
• Extensive column detail throughout
• Curved staircase detail with wrought iron rail
• Quarter sawn white oak random width floor
• Wolf & Subzero appliances
• All Kohler plumbing fixtures
• Walk-in pantry
• Generously sized and detailed custom cabinetry
• 5 bedroom, 5 bathroom
• 3 car garage
• Knotty alder 8” doors on main level
• Unique roof lines, as well as shake and board & batten exterior detail
• Just under 5,300 finished square feet
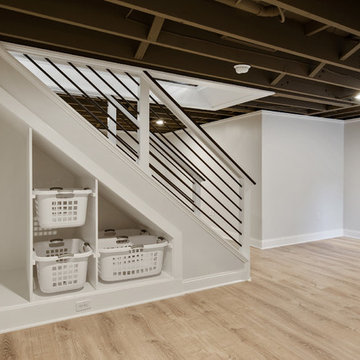
Idées déco pour un sous-sol classique de taille moyenne et enterré avec un mur gris, un sol beige et un sol en vinyl.
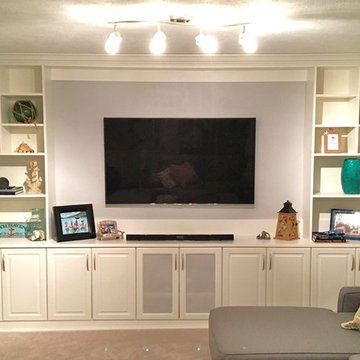
Basement media center in white finish
Cette image montre un sous-sol traditionnel enterré et de taille moyenne avec un mur gris, moquette, un sol beige et aucune cheminée.
Cette image montre un sous-sol traditionnel enterré et de taille moyenne avec un mur gris, moquette, un sol beige et aucune cheminée.
Idées déco de sous-sols classiques avec un sol beige
8