Idées déco de sous-sols gris avec un bar de salon
Trier par :
Budget
Trier par:Populaires du jour
61 - 80 sur 192 photos
1 sur 3
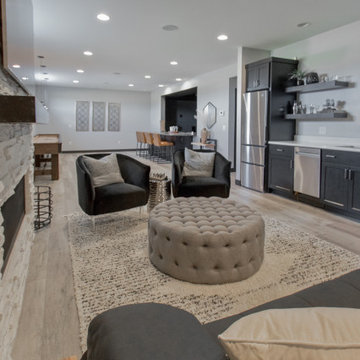
Luxury Vinyl Plank by Shaw, Alto Tortona
Cette image montre un sous-sol traditionnel semi-enterré avec un bar de salon, un mur blanc, un sol en vinyl et un sol gris.
Cette image montre un sous-sol traditionnel semi-enterré avec un bar de salon, un mur blanc, un sol en vinyl et un sol gris.
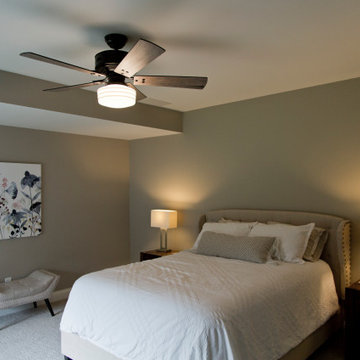
Cette image montre un grand sous-sol traditionnel donnant sur l'extérieur avec un bar de salon, un mur beige, parquet clair, une cheminée standard et un sol beige.
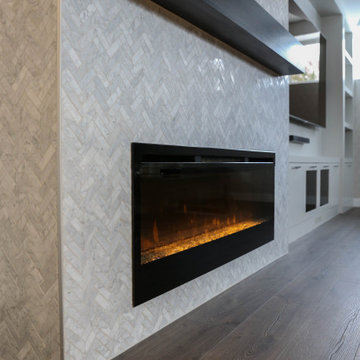
Cette photo montre un sous-sol tendance enterré avec un bar de salon, un mur blanc, un sol en bois brun, une cheminée standard, un manteau de cheminée en carrelage et du papier peint.
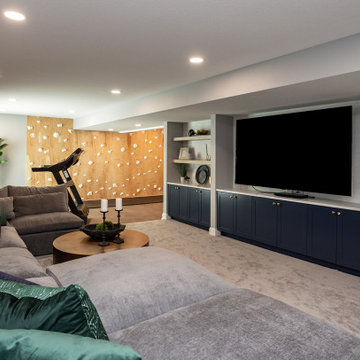
A comprehensive remodel of a home's first and lower levels in a neutral palette of white, naval blue and natural wood with gold and black hardware completely transforms this home.Projects inlcude kitchen, living room, pantry, mud room, laundry room, music room, family room, basement bar, climbing wall, bathroom and powder room.
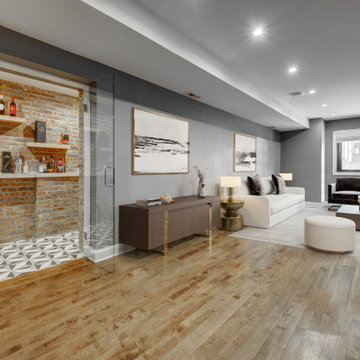
Idée de décoration pour un très grand sous-sol design semi-enterré avec un bar de salon, un mur gris et parquet clair.
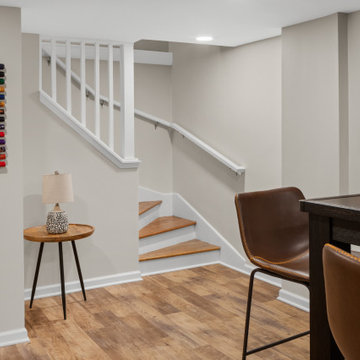
Cette photo montre un sous-sol enterré et de taille moyenne avec un bar de salon, un mur beige, un sol en vinyl, une cheminée standard, un manteau de cheminée en pierre et un sol marron.
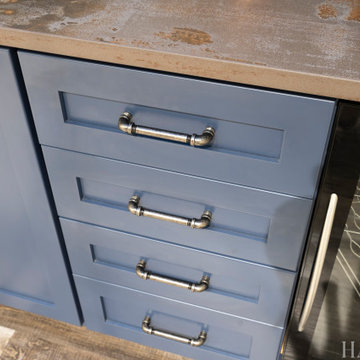
Cette image montre un sous-sol urbain enterré et de taille moyenne avec un bar de salon, un mur beige, sol en stratifié, un sol multicolore et poutres apparentes.
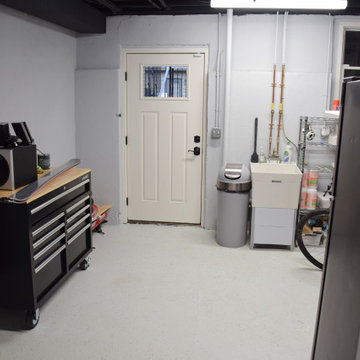
Aménagement d'un grand sous-sol classique semi-enterré avec un bar de salon, un mur blanc, un sol en vinyl, aucune cheminée et un sol marron.
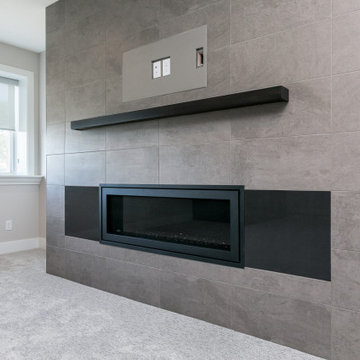
Lower level with wet bar
Idée de décoration pour un sous-sol design semi-enterré avec un bar de salon, moquette, une cheminée ribbon, un manteau de cheminée en carrelage et un sol blanc.
Idée de décoration pour un sous-sol design semi-enterré avec un bar de salon, moquette, une cheminée ribbon, un manteau de cheminée en carrelage et un sol blanc.
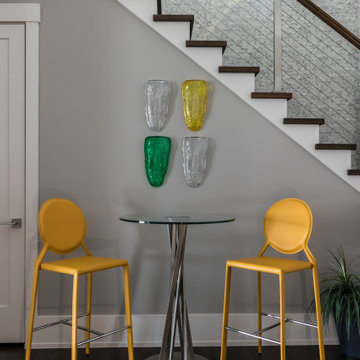
Modern Basement with bar height table
Cette image montre un grand sous-sol design avec un bar de salon et parquet foncé.
Cette image montre un grand sous-sol design avec un bar de salon et parquet foncé.
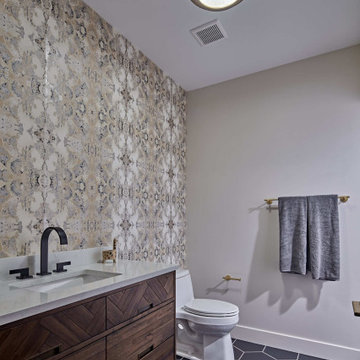
Luxury finished basement with full kitchen and bar, clack GE cafe appliances with rose gold hardware, home theater, home gym, bathroom with sauna, lounge with fireplace and theater, dining area, and wine cellar.
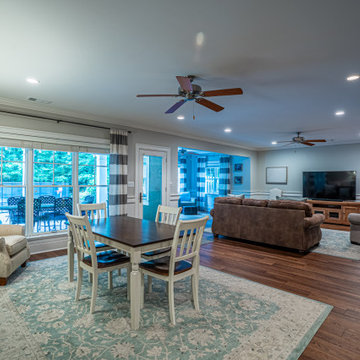
family basement
kid friendly
dog friendly
pool
Aménagement d'un grand sous-sol classique donnant sur l'extérieur avec un bar de salon, un mur gris, un sol en vinyl et un sol marron.
Aménagement d'un grand sous-sol classique donnant sur l'extérieur avec un bar de salon, un mur gris, un sol en vinyl et un sol marron.
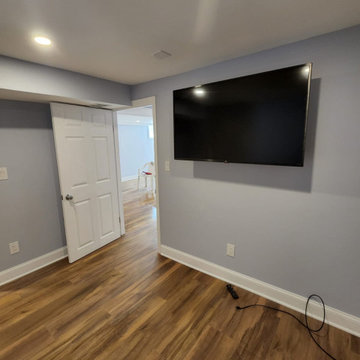
Idées déco pour un grand sous-sol moderne avec un bar de salon, un mur gris, un sol en vinyl et un sol marron.
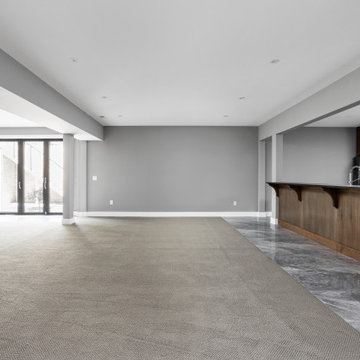
Basement featuring walk out courtyard, carpeting and porcelain tile, bi folding doors, wet bar kitchenette with custom cabinets, and chrome hardware.
Exemple d'un très grand sous-sol moderne donnant sur l'extérieur avec un bar de salon, un mur gris, moquette et un sol gris.
Exemple d'un très grand sous-sol moderne donnant sur l'extérieur avec un bar de salon, un mur gris, moquette et un sol gris.
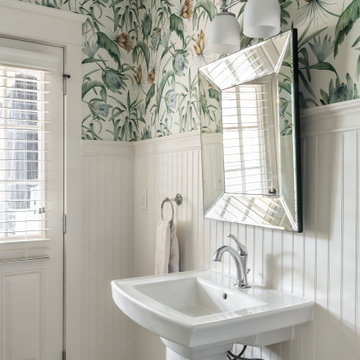
Our clients wanted to expand their living space down into their unfinished basement. While the space would serve as a family rec room most of the time, they also wanted it to transform into an apartment for their parents during extended visits. The project needed to incorporate a full bathroom and laundry.One of the standout features in the space is a Murphy bed with custom doors. We repeated this motif on the custom vanity in the bathroom. Because the rec room can double as a bedroom, we had the space to put in a generous-size full bathroom. The full bathroom has a spacious walk-in shower and two large niches for storing towels and other linens.
Our clients now have a beautiful basement space that expanded the size of their living space significantly. It also gives their loved ones a beautiful private suite to enjoy when they come to visit, inspiring more frequent visits!
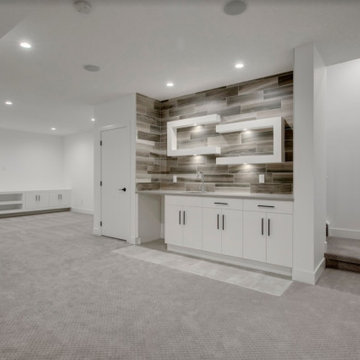
We provided our UV white cabinets for this basement renovation. The bar and built-in entertainment area have an open modern feel. The look is complete with clean black and silver hardware,
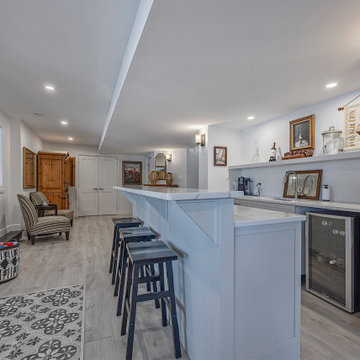
Cette photo montre un grand sous-sol tendance donnant sur l'extérieur avec un bar de salon, un mur blanc et aucune cheminée.
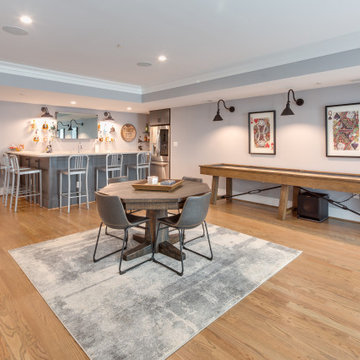
Basement game room and bar.
Idées déco pour un grand sous-sol craftsman donnant sur l'extérieur avec un bar de salon, un mur gris, un sol en bois brun et un plafond à caissons.
Idées déco pour un grand sous-sol craftsman donnant sur l'extérieur avec un bar de salon, un mur gris, un sol en bois brun et un plafond à caissons.
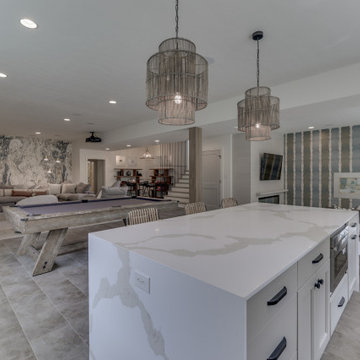
Photos by Mark Myers of Myers Imaging
Exemple d'un sous-sol semi-enterré avec un bar de salon, un mur blanc et un sol gris.
Exemple d'un sous-sol semi-enterré avec un bar de salon, un mur blanc et un sol gris.
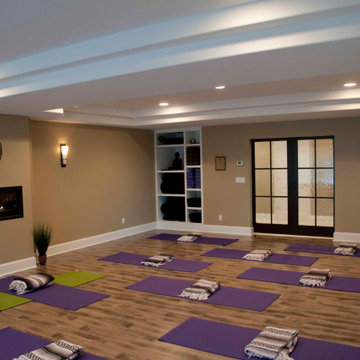
Cette image montre un très grand sous-sol design donnant sur l'extérieur avec un bar de salon, une cheminée ribbon, un manteau de cheminée en plâtre et un plafond décaissé.
Idées déco de sous-sols gris avec un bar de salon
4