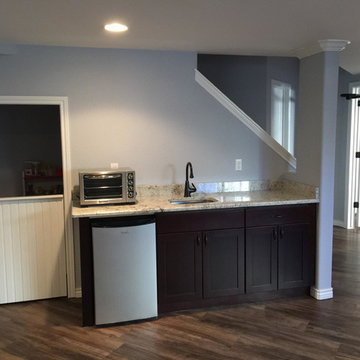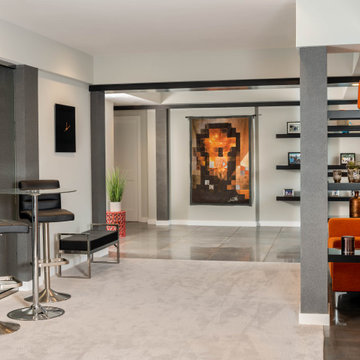Idées déco de sous-sols gris avec un bar de salon
Trier par :
Budget
Trier par:Populaires du jour
141 - 160 sur 192 photos
1 sur 3
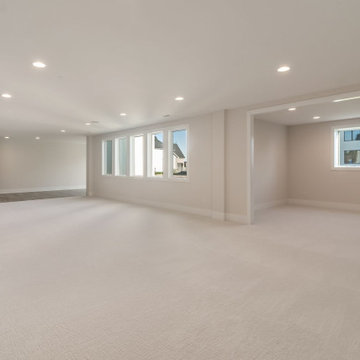
Aménagement d'un très grand sous-sol donnant sur l'extérieur avec un bar de salon, un mur beige et moquette.
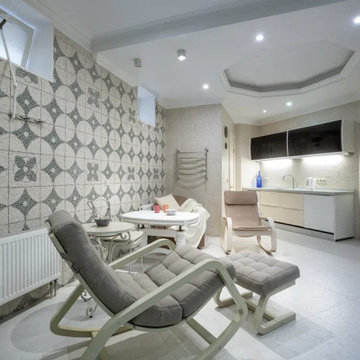
Idées déco pour un sous-sol contemporain semi-enterré avec un bar de salon, un mur beige et un sol blanc.
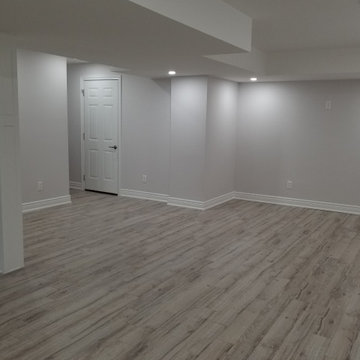
Idées déco pour un grand sous-sol classique donnant sur l'extérieur avec un bar de salon.
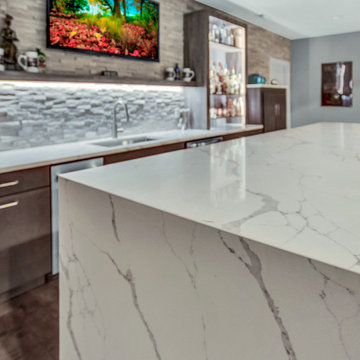
Cette image montre un sous-sol de taille moyenne avec un bar de salon, un mur gris et un sol marron.
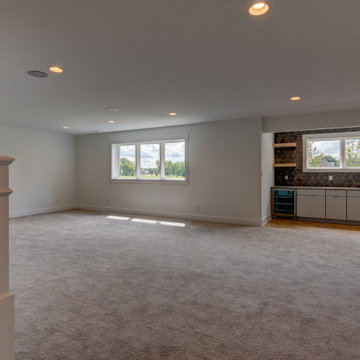
Exemple d'un grand sous-sol nature semi-enterré avec un bar de salon, un mur blanc, moquette, aucune cheminée et un sol gris.
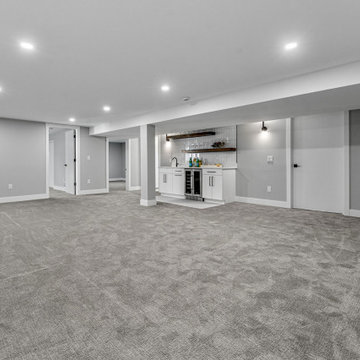
Inspiration pour un grand sous-sol minimaliste enterré avec un bar de salon, un mur gris, moquette et un sol gris.
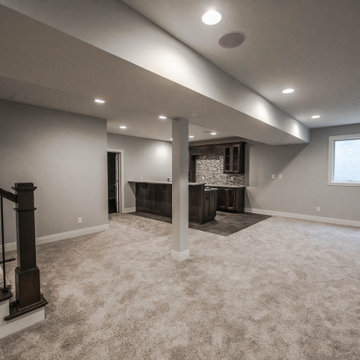
The focal point of this home's lower level is the wet bar, perfect for entertaining while watching the big game!
Idées déco pour un grand sous-sol classique semi-enterré avec un bar de salon, un mur gris, moquette et un sol marron.
Idées déco pour un grand sous-sol classique semi-enterré avec un bar de salon, un mur gris, moquette et un sol marron.
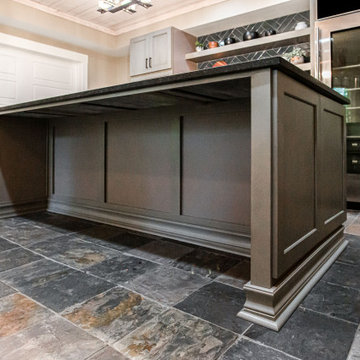
Exemple d'un grand sous-sol chic donnant sur l'extérieur avec un bar de salon, un mur gris, un sol en ardoise, un sol noir et un plafond en bois.
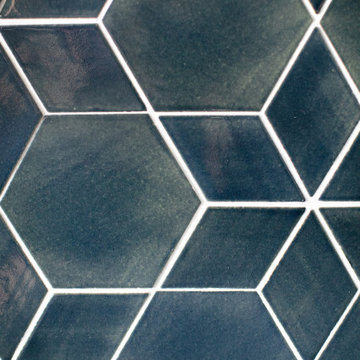
We completed this stunning basement renovation, featuring a bar and a walk-in wine cellar. The bar is the centerpiece of the basement, with a beautiful countertop and custom-built cabinetry. With its moody and dramatic ambiance, this location proves to be an ideal spot for socializing.
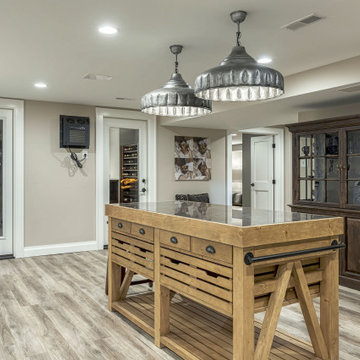
This grand and historic home renovation transformed the structure from the ground up, creating a versatile, multifunctional space. Meticulous planning and creative design brought the client's vision to life, optimizing functionality throughout.
This basement boasts a dedicated space for catering needs and an expansive catering kitchen with double refrigerators and dishwashers. The inclusion of a full laundry facility adds to its practicality, and there's no shortage of storage solutions to keep everything organized and accessible.
---
Project by Wiles Design Group. Their Cedar Rapids-based design studio serves the entire Midwest, including Iowa City, Dubuque, Davenport, and Waterloo, as well as North Missouri and St. Louis.
For more about Wiles Design Group, see here: https://wilesdesigngroup.com/
To learn more about this project, see here: https://wilesdesigngroup.com/st-louis-historic-home-renovation
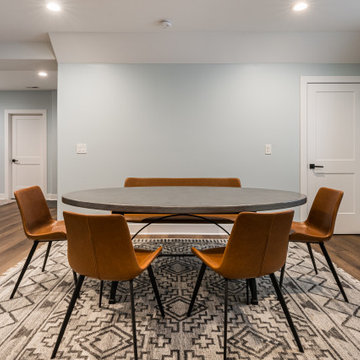
Dining / eating area in finished basement. Space includes a custom bar with a large round table and ample seating. Walls painted in Sherwin Williams Serenely.
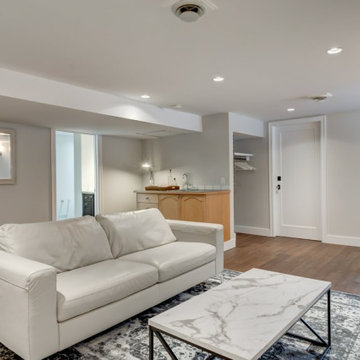
We tied heritage finishes from the upper floor to the basement, bringing continuity to the overall home, and repairing items that were outstanding from a 2013 flood. We sourced period-correct doors and hardware from vintage stores and others' homes. An enclosed porch was added to make room for a larger family. Windows and skylights were added to flood the home with natural light.
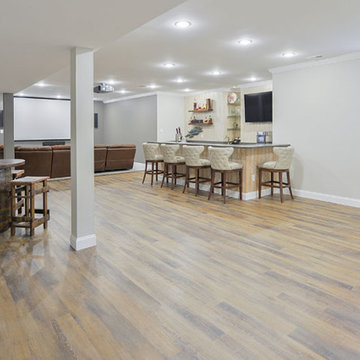
Cette photo montre un grand sous-sol moderne enterré avec un bar de salon.
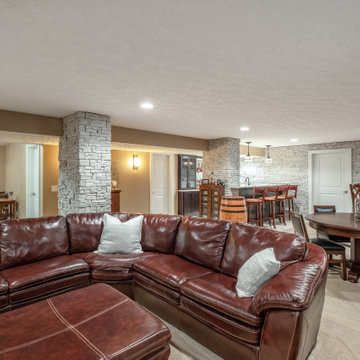
Aménagement d'un sous-sol avec un bar de salon et un mur en parement de brique.
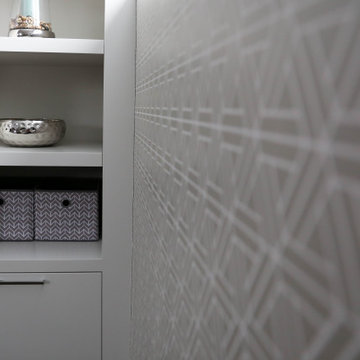
Réalisation d'un sous-sol design avec un bar de salon, un mur blanc, un sol en bois brun, une cheminée standard, un manteau de cheminée en carrelage et du papier peint.
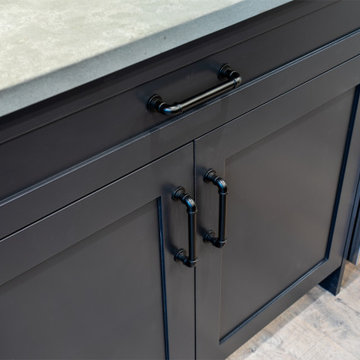
Idées déco pour un grand sous-sol industriel donnant sur l'extérieur avec un bar de salon, un mur gris, parquet clair, cheminée suspendue, un manteau de cheminée en lambris de bois et un sol marron.
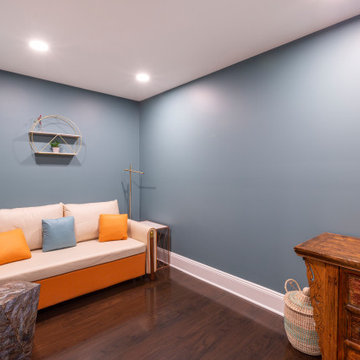
Huge basement in this beautiful home that got a face lift with new home gym/sauna room, home office, sitting room, wine cellar, lego room, fireplace and theater!
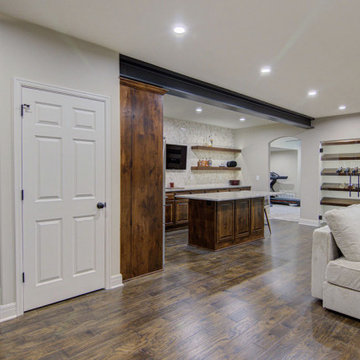
We transform this basement into a sophisticated retreat with a Transitional Style that blends modern elegance with classic touches. The sleek and stylish home bar is the focal point of the space. Featuring a full-sized refrigerator, custom-built cabinets topped with luxurious Santa Cecilia granite countertops, floating shelves, and a gorgeous neutral toned mosaic tile backsplash making it the perfect space for entertaining. Next to the bar illuminated by soft lighting, the wine cellar showcases your collection with floating shelves and glass French doors, while an electric fireplace with the continued mosaic tile backsplash from the bar areas adds continuity, warmth, and ambiance to the living area. Hickory pre-engineered hardwood flooring and the arched doorway leading in the home gym give warmth and character to the space. Guests will feel at home in the cozy guest bedroom, complete with an adjacent bathroom for added convenience. This basement retreat seamlessly combines functionality and style for a space that invites relaxation and indulgence.
Idées déco de sous-sols gris avec un bar de salon
8
