Idées déco de sous-sols gris avec un bar de salon
Trier par :
Budget
Trier par:Populaires du jour
81 - 100 sur 192 photos
1 sur 3
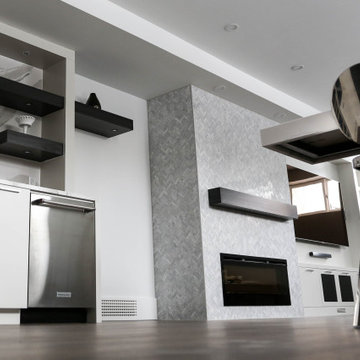
Idée de décoration pour un sous-sol design avec un bar de salon, un mur blanc, un sol en bois brun, une cheminée standard, un manteau de cheminée en carrelage et du papier peint.

Exemple d'un grand sous-sol chic enterré avec un bar de salon, un mur blanc, moquette, une cheminée standard, un manteau de cheminée en pierre, un sol beige, poutres apparentes et boiseries.
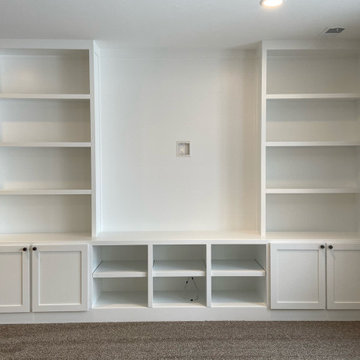
Réalisation d'un très grand sous-sol tradition donnant sur l'extérieur avec un bar de salon et un sol en vinyl.
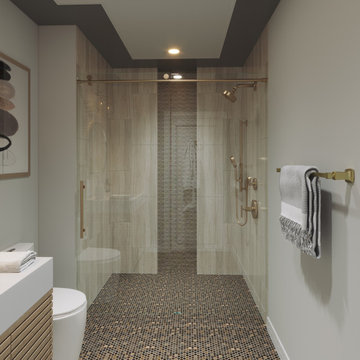
The basement bar area includes eye catching metal elements to reflect light around the neutral colored room. New new brass plumbing fixtures collaborate with the other metallic elements in the room. The polished quartzite slab provides visual movement in lieu of the dynamic wallpaper used on the feature wall and also carried into the media room ceiling. Moving into the media room we included custom ebony veneered wall and ceiling millwork, as well as luxe custom furnishings. New architectural surround speakers are hidden inside the walls. The new gym was designed and created for the clients son to train for his varsity team. We included a new custom weight rack. Mirrored walls, a new wallpaper, linear LED lighting, and rubber flooring. The Zen inspired bathroom was designed with simplicity carrying the metals them into the special copper flooring, brass plumbing fixtures, and a frameless shower.
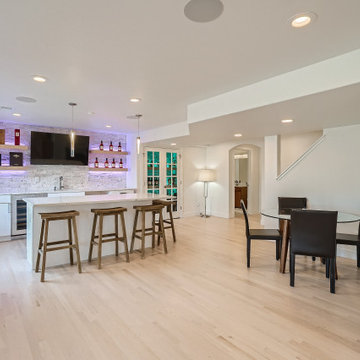
Beautiful open concept basement with a gorgeous wet bar and custom liquor cabinet
Exemple d'un grand sous-sol moderne avec un bar de salon, sol en stratifié et un sol beige.
Exemple d'un grand sous-sol moderne avec un bar de salon, sol en stratifié et un sol beige.
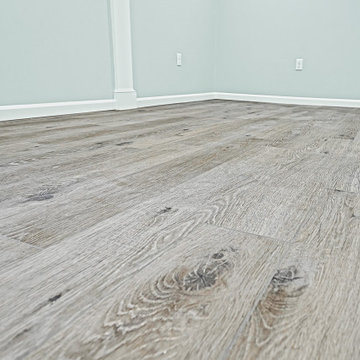
Inspiration pour un sous-sol traditionnel donnant sur l'extérieur et de taille moyenne avec un bar de salon, un mur gris, sol en stratifié, aucune cheminée et un sol gris.
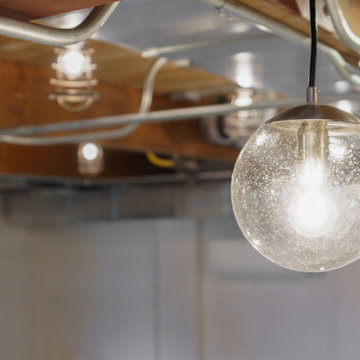
Call it what you want: a man cave, kid corner, or a party room, a basement is always a space in a home where the imagination can take liberties. Phase One accentuated the clients' wishes for an industrial lower level complete with sealed flooring, a full kitchen and bathroom and plenty of open area to let loose.
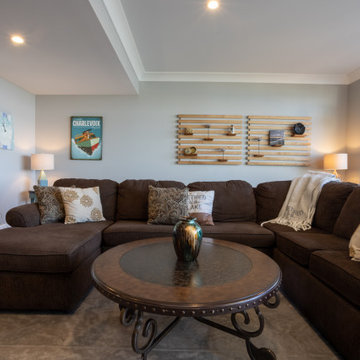
Our clients were relocating from the upper peninsula to the lower peninsula and wanted to design a retirement home on their Lake Michigan property. The topography of their lot allowed for a walk out basement which is practically unheard of with how close they are to the water. Their view is fantastic, and the goal was of course to take advantage of the view from all three levels. The positioning of the windows on the main and upper levels is such that you feel as if you are on a boat, water as far as the eye can see. They were striving for a Hamptons / Coastal, casual, architectural style. The finished product is just over 6,200 square feet and includes 2 master suites, 2 guest bedrooms, 5 bathrooms, sunroom, home bar, home gym, dedicated seasonal gear / equipment storage, table tennis game room, sauna, and bonus room above the attached garage. All the exterior finishes are low maintenance, vinyl, and composite materials to withstand the blowing sands from the Lake Michigan shoreline.
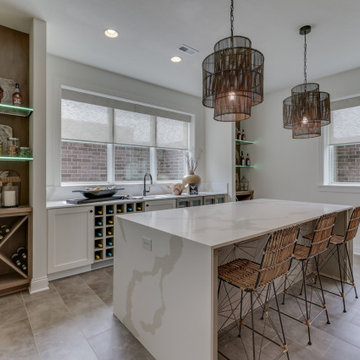
Photos by Mark Myers of Myers Imaging
Réalisation d'un sous-sol semi-enterré avec un bar de salon, un mur blanc et un sol gris.
Réalisation d'un sous-sol semi-enterré avec un bar de salon, un mur blanc et un sol gris.
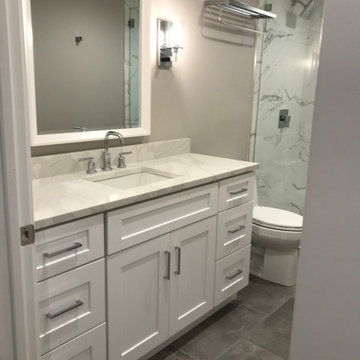
Exemple d'un sous-sol moderne enterré et de taille moyenne avec un bar de salon, un mur gris, un sol en vinyl, une cheminée standard, un manteau de cheminée en pierre et un sol marron.
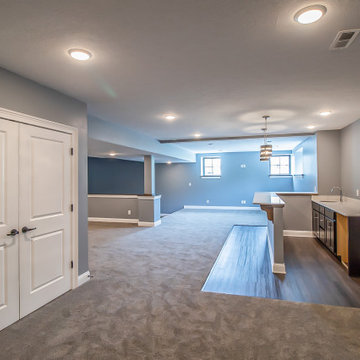
Basement living space
.
.
.
#payneandpayne #homebuilder #homedecor #homedesign #custombuild #luxuryhome #ohiohomebuilders #ohiocustomhomes #dreamhome #nahb #buildersofinsta
#builtins #chandelier #recroom #marblekitchen #barndoors #familyownedbusiness #clevelandbuilders #cortlandohio #AtHomeCLE
.?@paulceroky
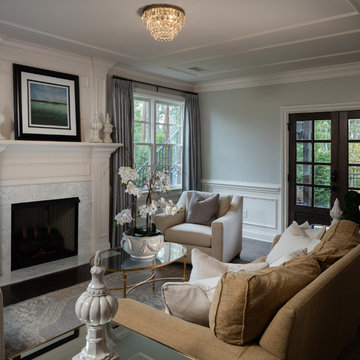
Basement renovation features an elegant sitting room with a white marble fireplace and custom mill-work trim, neutral color furnishings and an oval glass top coffee table with gold accents.
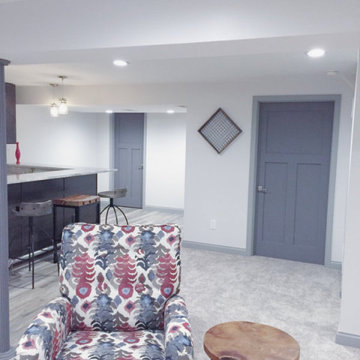
Cette photo montre un sous-sol tendance avec un bar de salon et aucune cheminée.
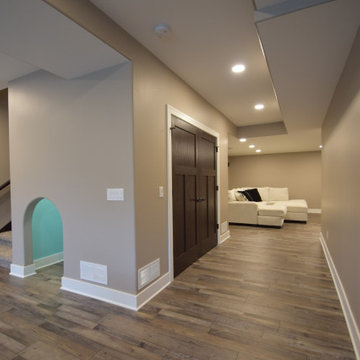
Cette image montre un grand sous-sol traditionnel enterré avec un bar de salon, un mur beige, un sol en vinyl et un sol multicolore.
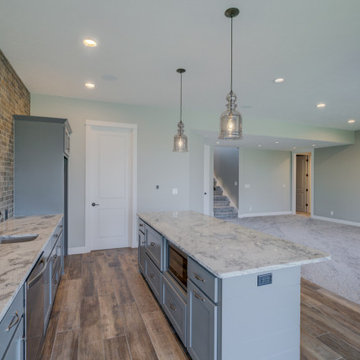
These photos from a just-finished custom Kensington plan will WOW you! This client chose many fabulous, unique finishes including beam ceiling detail, Honed quartz, custom tile, custom closets and so much more. We can build this or any of our plans with your specialized selections. Call today to start planning your home. 402.672.5550 #buildalandmark #kensington #floorplan #homebuilder #masteronmain #newconstruction #homedecor #omahabuilder
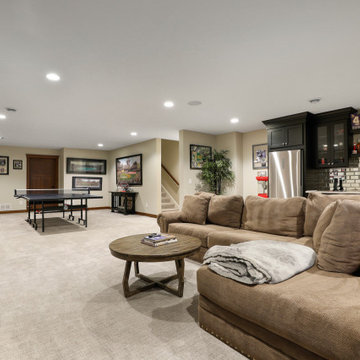
Finished Basement. View plan: https://www.thehousedesigners.com/plan/green-acres-8713/
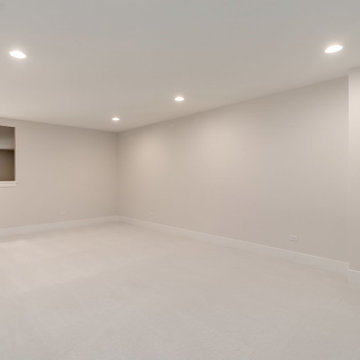
Aménagement d'un très grand sous-sol donnant sur l'extérieur avec un bar de salon, un mur beige et moquette.
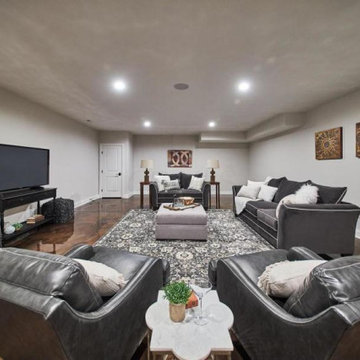
Inspiration pour un sous-sol traditionnel enterré avec un bar de salon, un mur blanc, sol en béton ciré et un sol multicolore.
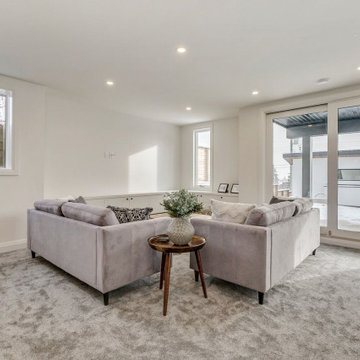
Large walkout basement.
Exemple d'un sous-sol moderne donnant sur l'extérieur avec un bar de salon, un mur blanc, moquette et un sol gris.
Exemple d'un sous-sol moderne donnant sur l'extérieur avec un bar de salon, un mur blanc, moquette et un sol gris.
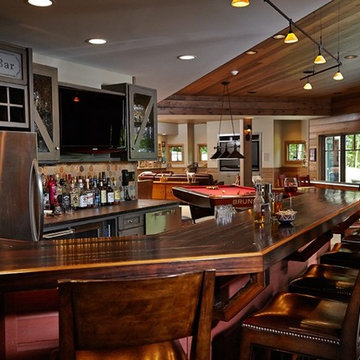
Cette photo montre un sous-sol montagne en bois avec un bar de salon, un mur marron, un sol marron et un plafond en bois.
Idées déco de sous-sols gris avec un bar de salon
5