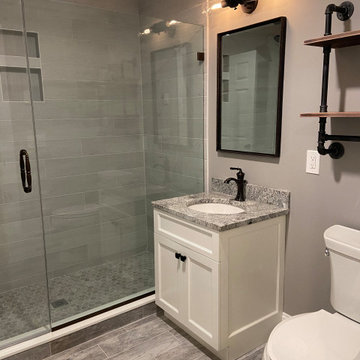Idées déco de sous-sols gris avec un bar de salon
Trier par :
Budget
Trier par:Populaires du jour
121 - 140 sur 192 photos
1 sur 3
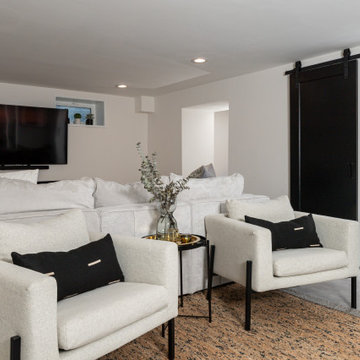
We converted this unfinished basement into a hip adult hangout for sipping wine, watching a movie and playing a few games.
Idée de décoration pour un grand sous-sol minimaliste semi-enterré avec un bar de salon, un mur blanc et un sol gris.
Idée de décoration pour un grand sous-sol minimaliste semi-enterré avec un bar de salon, un mur blanc et un sol gris.
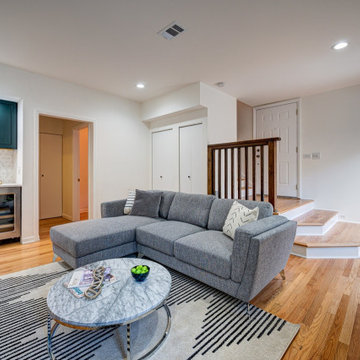
This beautiful tri level townhome nestled in the heart of Lincoln Park Chicago needed some of our design love and TLC. The owners were ready to sell, so The Dowell Group at Berkshire Hathaway hired us to come in and help.
We redid all the finishes top to bottom with refreshed original wood flooring, paint, lighting, new kitchen cabinets, updating the master bathroom, painting the bar and bath cabinets, quartz counters and more. We gave it a facelift to show a little love for our clients home that was about to hit the market. The finishes we chose were not what they personally liked, however what buyers are looking for and willing to pay more for.
We are proud to present our Lincoln Park Modern Farmhouse.
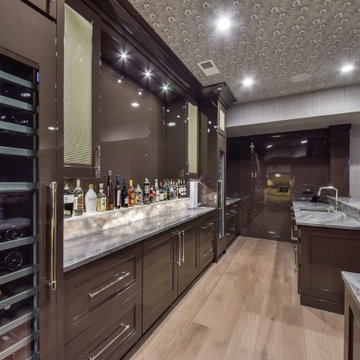
This brown high gloss basement bar with metal mesh panels and a panel ready wine fridge is the perfect entertaining spot?
Inspiration pour un très grand sous-sol enterré avec un bar de salon, un mur marron, parquet clair, aucune cheminée et un sol beige.
Inspiration pour un très grand sous-sol enterré avec un bar de salon, un mur marron, parquet clair, aucune cheminée et un sol beige.
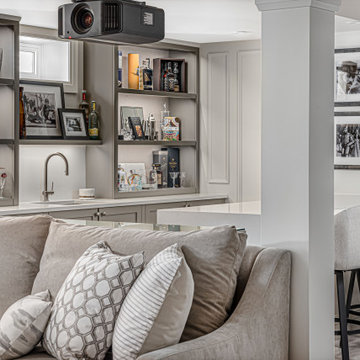
Hollywood Haven: A place to gather, entertain, and enjoy the classics on the big screen.
This formally unfinished basement has been transformed into a cozy, upscale, family-friendly space with cutting edge technology.
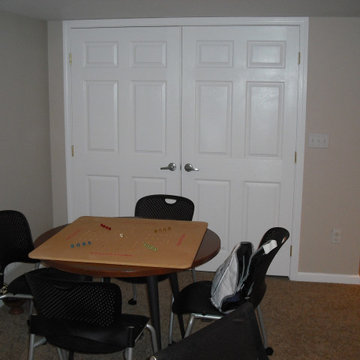
Large, finished basement featuring many specialty items. Built in storage bench, bookcase, hidden storage in pillars, storage closets, storeroom and full bath. The design is completed by a custom bar and lots of elegant trim details throughout the space. and a full bathroom.
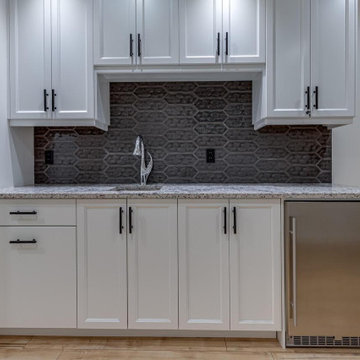
Exemple d'un petit sous-sol nature semi-enterré avec un mur blanc, parquet clair, un sol beige, du lambris et un bar de salon.
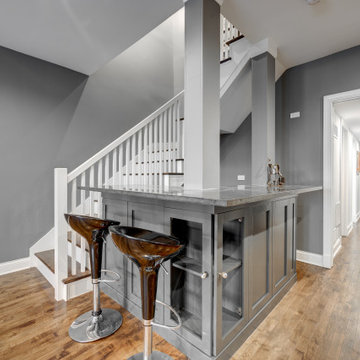
Idée de décoration pour un sous-sol bohème semi-enterré et de taille moyenne avec un bar de salon, un mur gris et un sol en bois brun.

What a transformation!
Cette image montre un grand sous-sol traditionnel avec un bar de salon, un mur gris, un sol en carrelage de porcelaine, une cheminée standard, un manteau de cheminée en brique et un sol gris.
Cette image montre un grand sous-sol traditionnel avec un bar de salon, un mur gris, un sol en carrelage de porcelaine, une cheminée standard, un manteau de cheminée en brique et un sol gris.
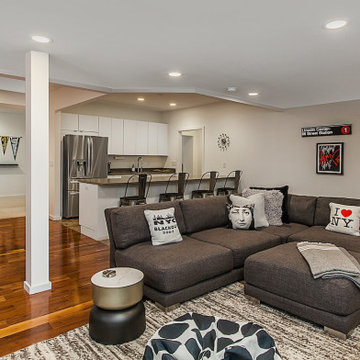
The perfect family space for relaxing. White finishes create the perfect backdrop for Mid-century furnishings in the whole-home renovation and addition by Meadowlark Design+Build in Ann Arbor, Michigan. Professional photography by Jeff Garland.
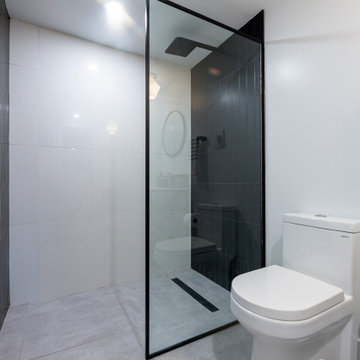
We converted this unfinished basement into a hip adult hangout for sipping wine, watching a movie and playing a few games.
Exemple d'un grand sous-sol moderne donnant sur l'extérieur avec un bar de salon, un mur blanc, une cheminée ribbon, un manteau de cheminée en métal et un sol gris.
Exemple d'un grand sous-sol moderne donnant sur l'extérieur avec un bar de salon, un mur blanc, une cheminée ribbon, un manteau de cheminée en métal et un sol gris.
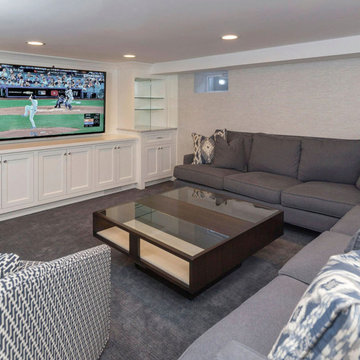
Idées déco pour un grand sous-sol enterré avec un bar de salon, un mur gris, moquette, un sol gris et du papier peint.
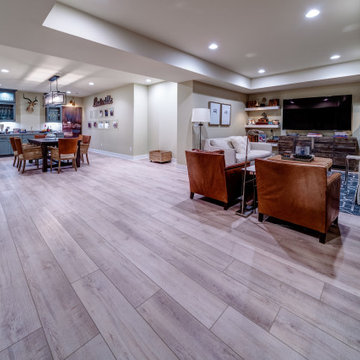
Réalisation d'un sous-sol design enterré avec un bar de salon, parquet clair, un sol marron et un plafond décaissé.
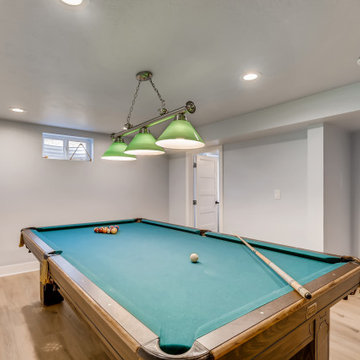
The floor is a light brown vinyl. The walls are a bright blue with white large trim.
Aménagement d'un sous-sol contemporain enterré et de taille moyenne avec un bar de salon, un mur bleu, un sol en vinyl, un sol marron et du papier peint.
Aménagement d'un sous-sol contemporain enterré et de taille moyenne avec un bar de salon, un mur bleu, un sol en vinyl, un sol marron et du papier peint.
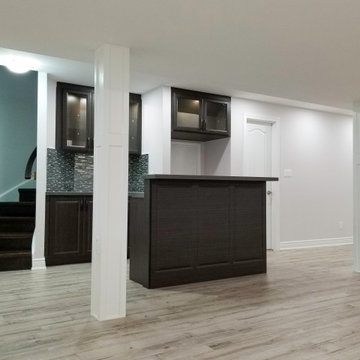
Cette image montre un grand sous-sol traditionnel donnant sur l'extérieur avec un bar de salon.
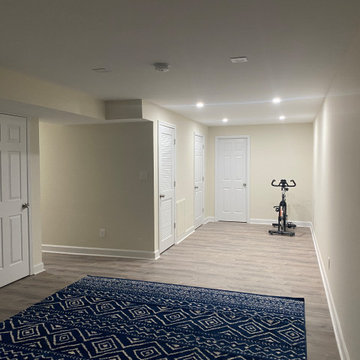
Fully Renovated unfinished basement came out looking AMAZING. Our team came in and did an amazing job from A to Z with this project.
The star of this show would be the beautiful custom bar along with the serving bar countertop with matching granite!
The color choices for the flooring and wall colors work beautifully to allow the granite countertop and other decorative fixtures to shine
Finished off with plenty of recessed lighting in each separate room to really brighten up the entire space.
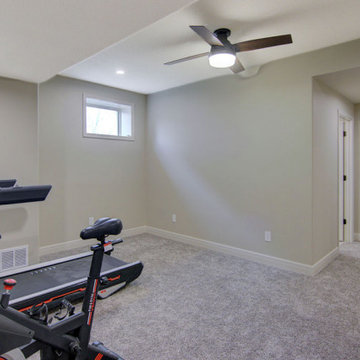
We transform this basement into a sophisticated retreat with a Transitional Style that blends modern elegance with classic touches. The sleek and stylish home bar is the focal point of the space. Featuring a full-sized refrigerator, custom-built cabinets topped with luxurious Santa Cecilia granite countertops, floating shelves, and a gorgeous neutral toned mosaic tile backsplash making it the perfect space for entertaining. Next to the bar illuminated by soft lighting, the wine cellar showcases your collection with floating shelves and glass French doors, while an electric fireplace with the continued mosaic tile backsplash from the bar areas adds continuity, warmth, and ambiance to the living area. Hickory pre-engineered hardwood flooring and the arched doorway leading in the home gym give warmth and character to the space. Guests will feel at home in the cozy guest bedroom, complete with an adjacent bathroom for added convenience. This basement retreat seamlessly combines functionality and style for a space that invites relaxation and indulgence.
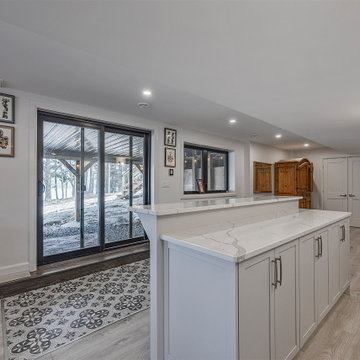
Exemple d'un grand sous-sol tendance donnant sur l'extérieur avec un bar de salon, un mur blanc et aucune cheminée.
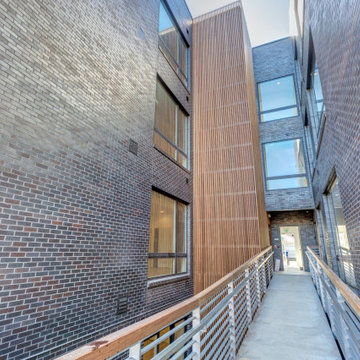
Multifamily new construction in Washington, DC
Cette photo montre un très grand sous-sol chic donnant sur l'extérieur avec un bar de salon, un mur blanc, un sol en vinyl, aucune cheminée et un sol marron.
Cette photo montre un très grand sous-sol chic donnant sur l'extérieur avec un bar de salon, un mur blanc, un sol en vinyl, aucune cheminée et un sol marron.
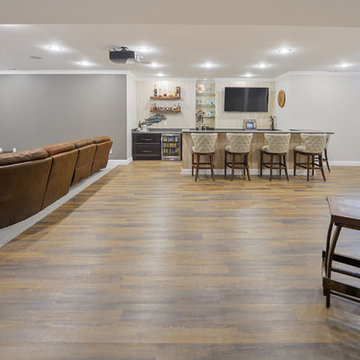
Idée de décoration pour un grand sous-sol minimaliste enterré avec un bar de salon.
Idées déco de sous-sols gris avec un bar de salon
7
