Idées déco de sous-sols gris avec un bar de salon
Trier par :
Budget
Trier par:Populaires du jour
101 - 120 sur 192 photos
1 sur 3
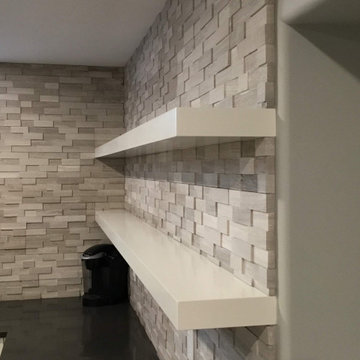
Wet bar with dishwasher fridge and microwave
Réalisation d'un grand sous-sol avec un bar de salon, un mur gris et parquet clair.
Réalisation d'un grand sous-sol avec un bar de salon, un mur gris et parquet clair.
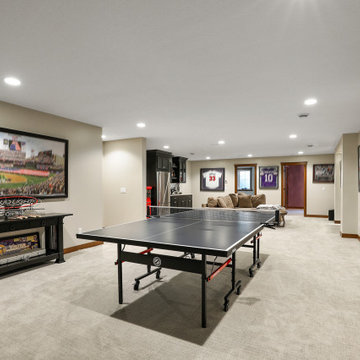
Finished Basement. View plan: https://www.thehousedesigners.com/plan/green-acres-8713/
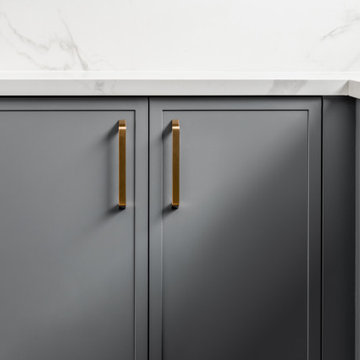
Réalisation d'un petit sous-sol tradition avec un bar de salon, un mur blanc, un sol en vinyl, aucune cheminée, un sol gris et du lambris.
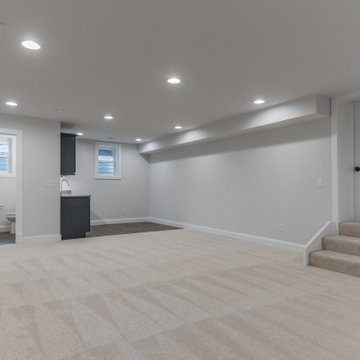
Cette photo montre un grand sous-sol chic semi-enterré avec un bar de salon, un mur gris et un sol multicolore.
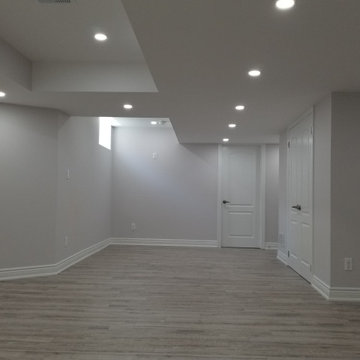
Cette image montre un grand sous-sol traditionnel donnant sur l'extérieur avec un bar de salon.
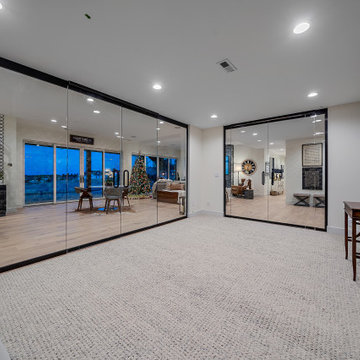
Cette photo montre un sous-sol nature avec un bar de salon, un mur blanc, parquet clair, une cheminée ribbon, un manteau de cheminée en pierre et du papier peint.
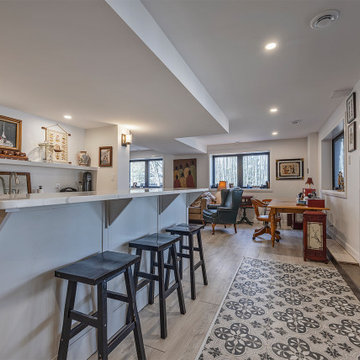
Cette image montre un grand sous-sol design donnant sur l'extérieur avec un bar de salon, un mur blanc et aucune cheminée.
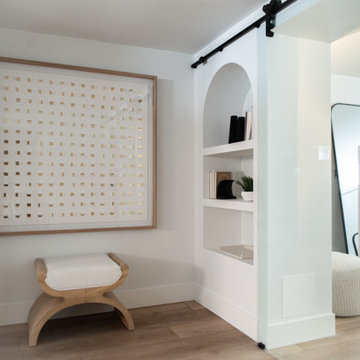
Cette image montre un sous-sol nordique enterré et de taille moyenne avec un bar de salon, un mur blanc, un sol en bois brun, cheminée suspendue et un manteau de cheminée en plâtre.
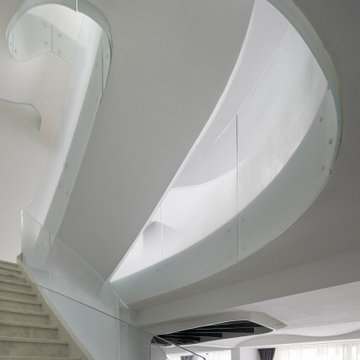
The Cloud Villa is so named because of the grand central stair which connects the three floors of this 800m2 villa in Shanghai. It’s abstract cloud-like form celebrates fluid movement through space, while dividing the main entry from the main living space.
As the main focal point of the villa, it optimistically reinforces domesticity as an act of unencumbered weightless living; in contrast to the restrictive bulk of the typical sprawling megalopolis in China. The cloud is an intimate form that only the occupants of the villa have the luxury of using on a daily basis. The main living space with its overscaled, nearly 8m high vaulted ceiling, gives the villa a sacrosanct quality.
Contemporary in form, construction and materiality, the Cloud Villa’s stair is classical statement about the theater and intimacy of private and domestic life.
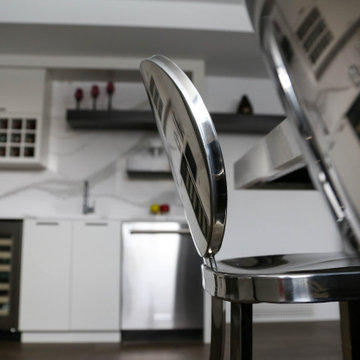
Idées déco pour un sous-sol contemporain avec un bar de salon, un mur blanc, un sol en bois brun, une cheminée standard, un manteau de cheminée en carrelage et du papier peint.
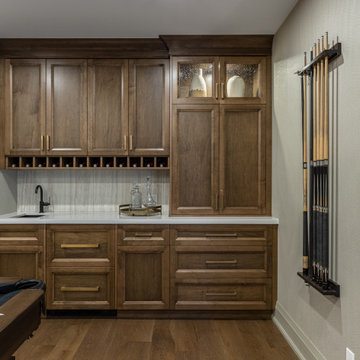
Cette image montre un sous-sol traditionnel en bois donnant sur l'extérieur et de taille moyenne avec un bar de salon, un mur beige, un sol en bois brun, une cheminée ribbon, un manteau de cheminée en carrelage et un sol marron.
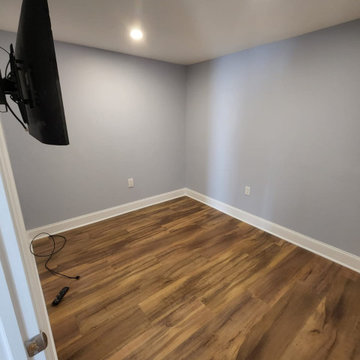
Idée de décoration pour un grand sous-sol minimaliste avec un bar de salon, un mur gris, un sol en vinyl et un sol marron.
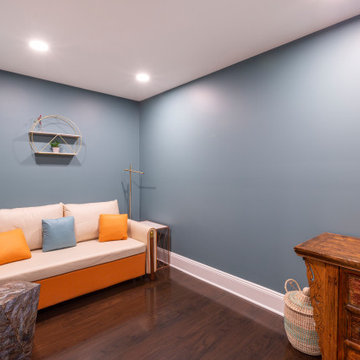
Huge basement in this beautiful home that got a face lift with new home gym/sauna room, home office, sitting room, wine cellar, lego room, fireplace and theater!
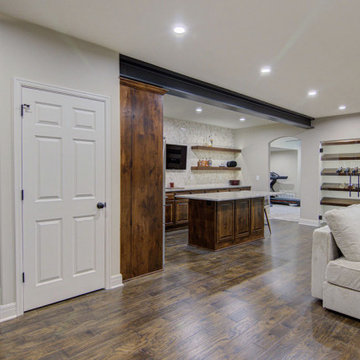
We transform this basement into a sophisticated retreat with a Transitional Style that blends modern elegance with classic touches. The sleek and stylish home bar is the focal point of the space. Featuring a full-sized refrigerator, custom-built cabinets topped with luxurious Santa Cecilia granite countertops, floating shelves, and a gorgeous neutral toned mosaic tile backsplash making it the perfect space for entertaining. Next to the bar illuminated by soft lighting, the wine cellar showcases your collection with floating shelves and glass French doors, while an electric fireplace with the continued mosaic tile backsplash from the bar areas adds continuity, warmth, and ambiance to the living area. Hickory pre-engineered hardwood flooring and the arched doorway leading in the home gym give warmth and character to the space. Guests will feel at home in the cozy guest bedroom, complete with an adjacent bathroom for added convenience. This basement retreat seamlessly combines functionality and style for a space that invites relaxation and indulgence.
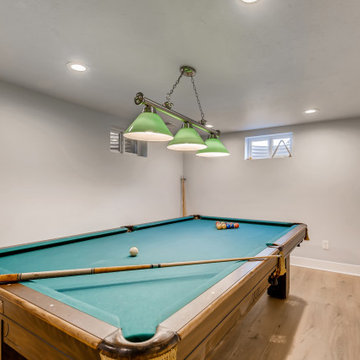
The floor is a light brown vinyl. The walls are a bright blue with white large trim.
Réalisation d'un sous-sol design enterré et de taille moyenne avec un bar de salon, un mur bleu, un sol en vinyl, un sol marron et du papier peint.
Réalisation d'un sous-sol design enterré et de taille moyenne avec un bar de salon, un mur bleu, un sol en vinyl, un sol marron et du papier peint.
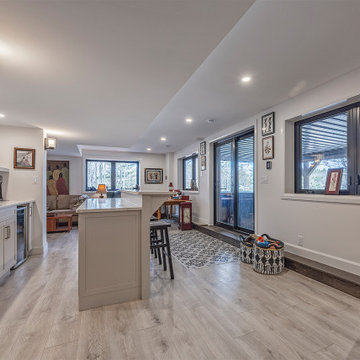
Exemple d'un grand sous-sol tendance donnant sur l'extérieur avec un bar de salon, un mur blanc et aucune cheminée.
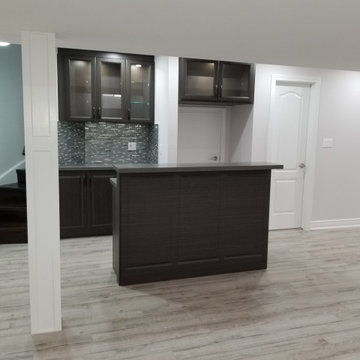
Idées déco pour un grand sous-sol classique donnant sur l'extérieur avec un bar de salon.
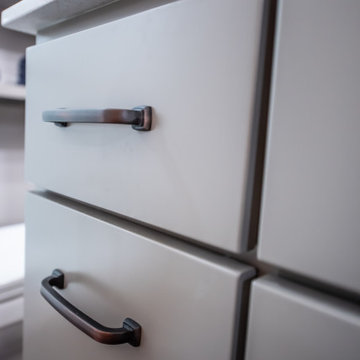
The result was a finished lower level that provides the family with exactly what they needed. Their oldest daughter got her own bedroom and bathroom, away from her siblings
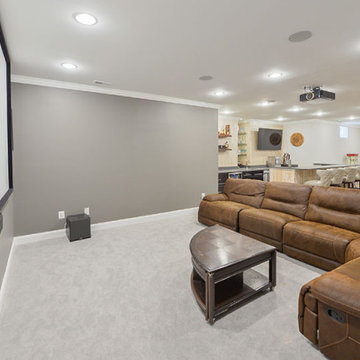
Exemple d'un grand sous-sol moderne enterré avec un bar de salon.
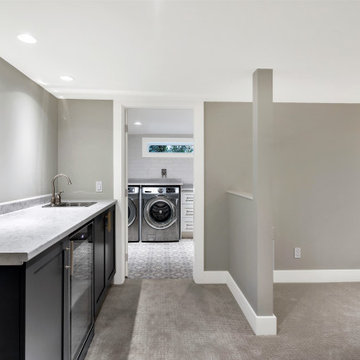
Cette photo montre un grand sous-sol chic donnant sur l'extérieur avec un bar de salon, un mur gris et un sol beige.
Idées déco de sous-sols gris avec un bar de salon
6