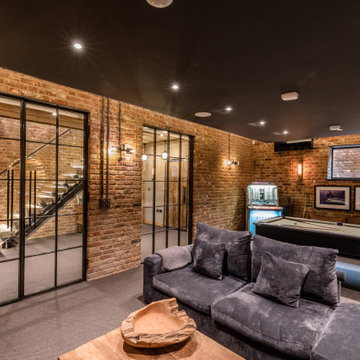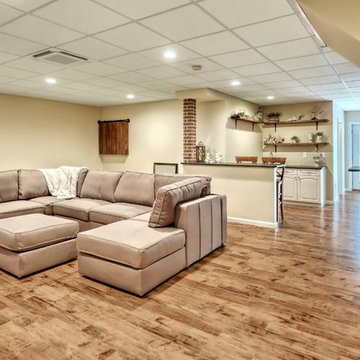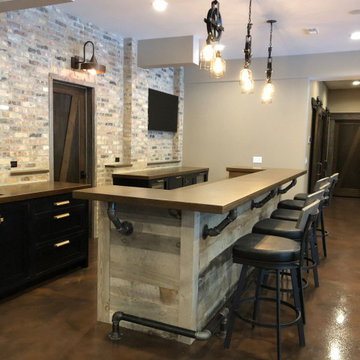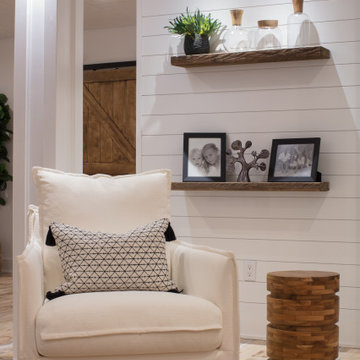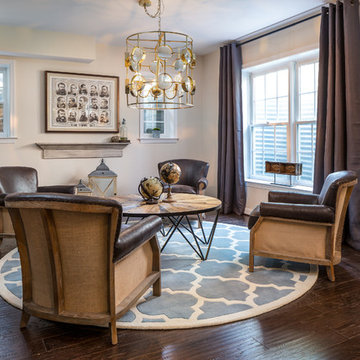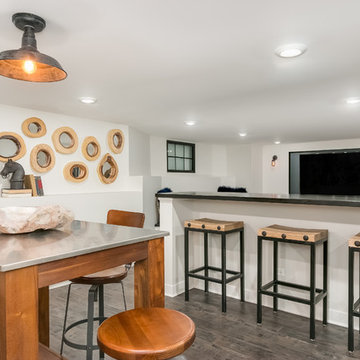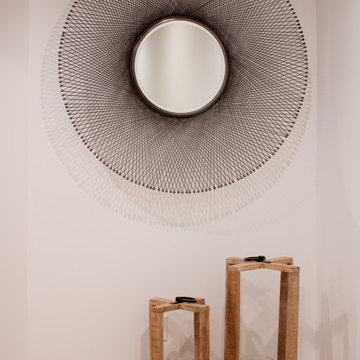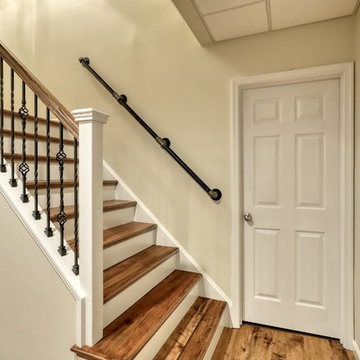Idées déco de sous-sols industriels beiges
Trier par :
Budget
Trier par:Populaires du jour
21 - 40 sur 102 photos
1 sur 3
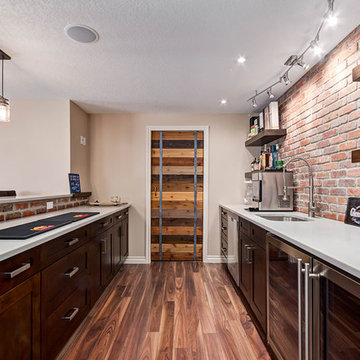
Basement Wet Bar
Aménagement d'un sous-sol industriel de taille moyenne et donnant sur l'extérieur avec un mur beige, sol en stratifié et un sol marron.
Aménagement d'un sous-sol industriel de taille moyenne et donnant sur l'extérieur avec un mur beige, sol en stratifié et un sol marron.
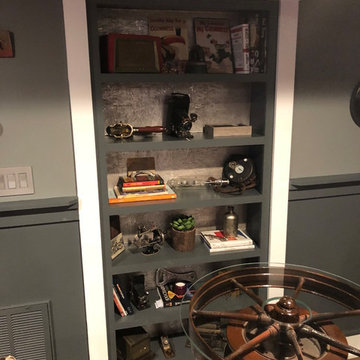
Secret Door Basement to closet. Door hidden behind bookcase.
Réalisation d'un sous-sol urbain.
Réalisation d'un sous-sol urbain.

Call it what you want: a man cave, kid corner, or a party room, a basement is always a space in a home where the imagination can take liberties. Phase One accentuated the clients' wishes for an industrial lower level complete with sealed flooring, a full kitchen and bathroom and plenty of open area to let loose.
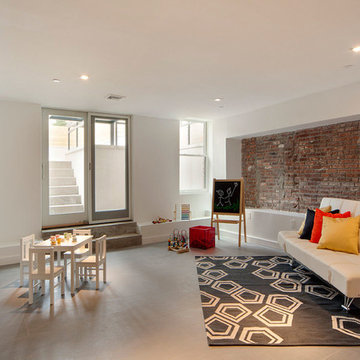
Cette photo montre un sous-sol industriel donnant sur l'extérieur avec un mur blanc, aucune cheminée et un sol gris.
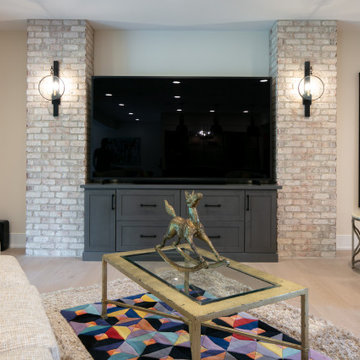
A custom entertainment center to fit between the stone pillars of this lower level. The gunmetal gray stain matches the bar in this room.
Idées déco pour un sous-sol industriel.
Idées déco pour un sous-sol industriel.
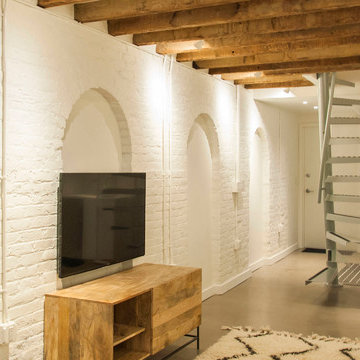
Otto Ruano
Inspiration pour un sous-sol urbain donnant sur l'extérieur et de taille moyenne avec un mur blanc, sol en béton ciré et aucune cheminée.
Inspiration pour un sous-sol urbain donnant sur l'extérieur et de taille moyenne avec un mur blanc, sol en béton ciré et aucune cheminée.
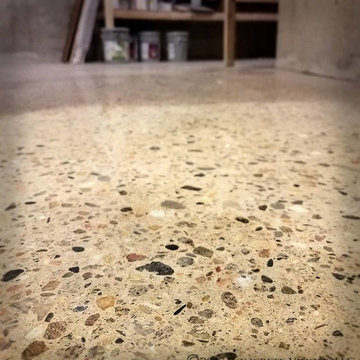
A simpler floor finish that was still decorative was necessary for the basement of the Timnath residence. The homeowners opted for a polished concrete with full exposed aggregate. These floors are easy to maintain and comfortable on bare feet, but tough enough for a storage basement.
Photo Credit: Courtney West, 2017
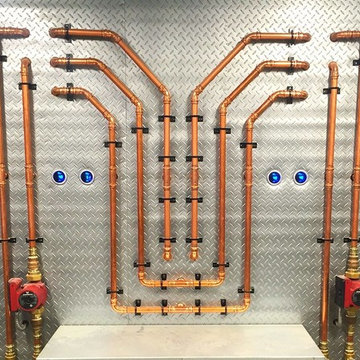
A snap shot of this residential mechanical room. Radiant heating for this beautiful custom home. LED auto temperature gauges display temperature of the radiant heating system.
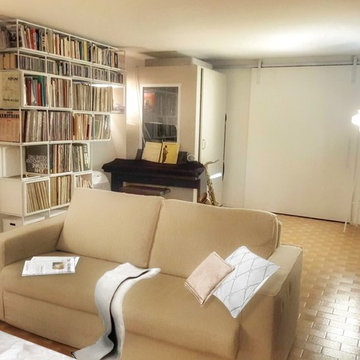
Laura Strazzeri WWW.NUOVEIDEEPERARREDARE.COM
Exemple d'un sous-sol industriel donnant sur l'extérieur avec un mur blanc, sol en béton ciré, une cheminée standard et un manteau de cheminée en pierre.
Exemple d'un sous-sol industriel donnant sur l'extérieur avec un mur blanc, sol en béton ciré, une cheminée standard et un manteau de cheminée en pierre.
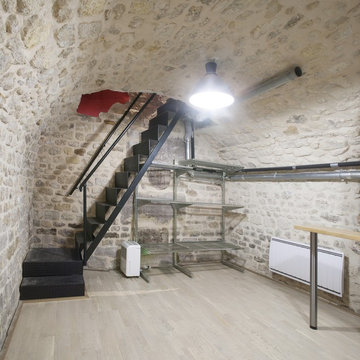
Un ancien garage avec sa cave que l'on a rénové entierement pour créer un deuxième salon plus intimiste.
Réalisation d'un sous-sol urbain.
Réalisation d'un sous-sol urbain.
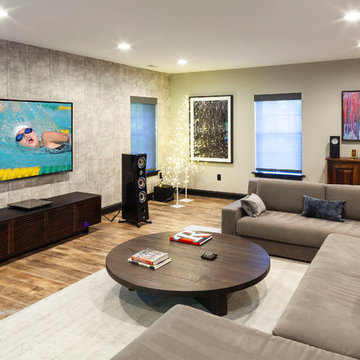
Curtis Martin Photography
Industrial Wallpaper in Gladstone
Home bar 2x10 Capella Brick Pattern Backsplash in Matte Ivory w/ Delorean Gray Grout, Stickwood in Reclaimed Weathered Wood, Mohawk pre-engineered laminate flooring in Sawmill Ridge Wheat Field Oak, pendants are Elk Model No.: 15321/1, Caesarstone
Rugged Concrete countertops, 6 Square Cabinetry
Itasca Shaker Style painted Charcoal, Single-sided horizontal picket rails painted black with wood cap
Idées déco de sous-sols industriels beiges
2
