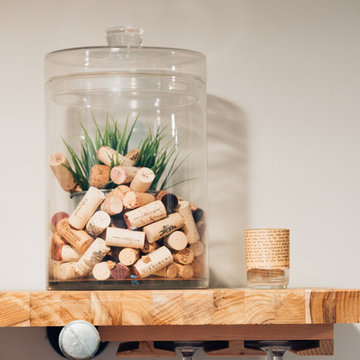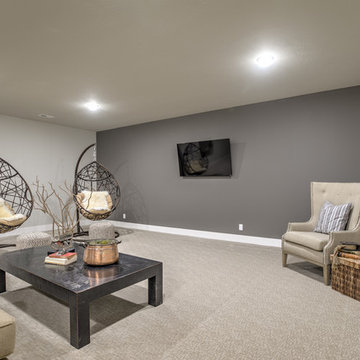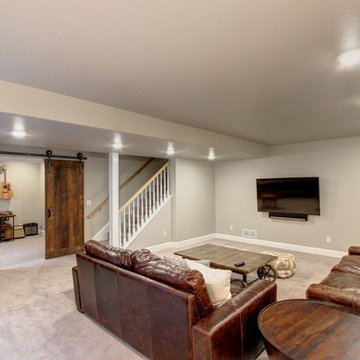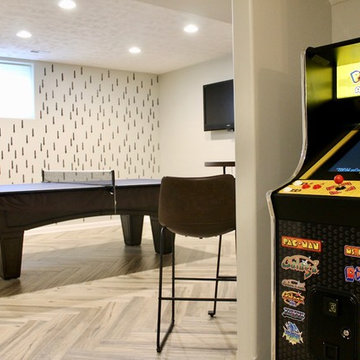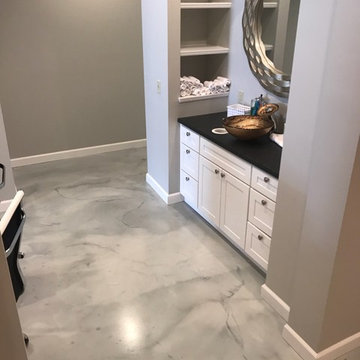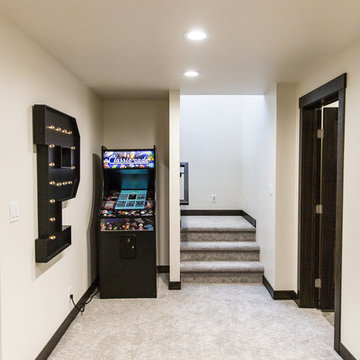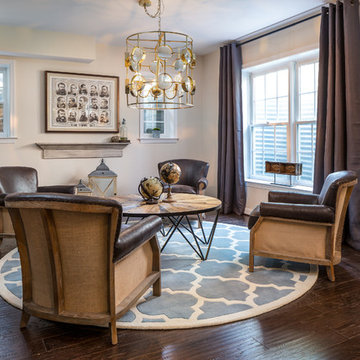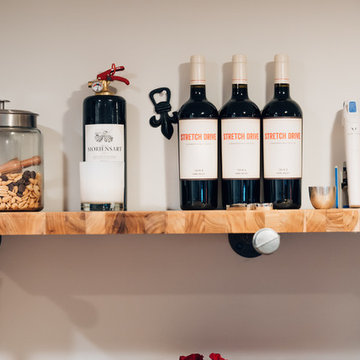Idées déco de sous-sols industriels beiges
Trier par :
Budget
Trier par:Populaires du jour
41 - 60 sur 103 photos
1 sur 3
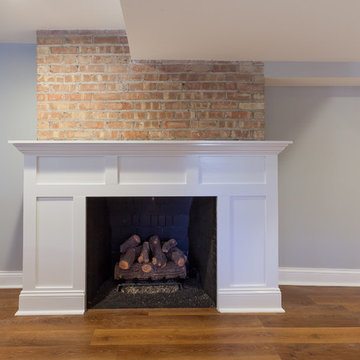
Elizabeth Steiner Photography
Idée de décoration pour un grand sous-sol urbain donnant sur l'extérieur avec un mur bleu, sol en stratifié, une cheminée standard, un manteau de cheminée en bois et un sol marron.
Idée de décoration pour un grand sous-sol urbain donnant sur l'extérieur avec un mur bleu, sol en stratifié, une cheminée standard, un manteau de cheminée en bois et un sol marron.
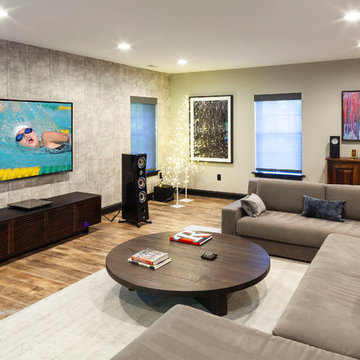
Curtis Martin Photography
Industrial Wallpaper in Gladstone
Home bar 2x10 Capella Brick Pattern Backsplash in Matte Ivory w/ Delorean Gray Grout, Stickwood in Reclaimed Weathered Wood, Mohawk pre-engineered laminate flooring in Sawmill Ridge Wheat Field Oak, pendants are Elk Model No.: 15321/1, Caesarstone
Rugged Concrete countertops, 6 Square Cabinetry
Itasca Shaker Style painted Charcoal, Single-sided horizontal picket rails painted black with wood cap
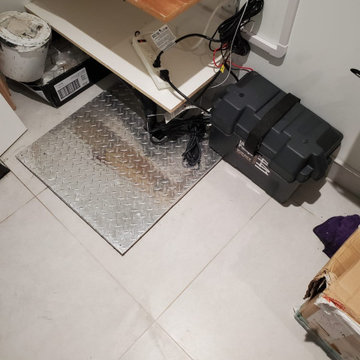
After sump pump installation in house. Liberty Sump Pump is the best product to go, aluminum corpus, 3 years manufacturer warranty.
Idées déco pour un sous-sol industriel.
Idées déco pour un sous-sol industriel.
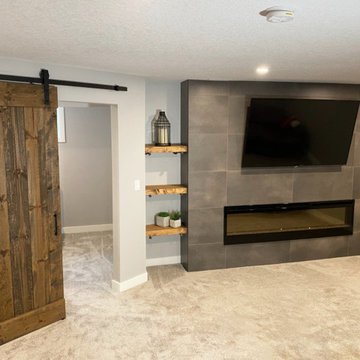
Floor to ceiling tiled fireplace/media wall. Floating rustic shelves with black pipe supports. Rustic barn door to guest room.
Réalisation d'un sous-sol urbain enterré et de taille moyenne avec un mur gris, moquette, cheminée suspendue, un manteau de cheminée en carrelage et un sol gris.
Réalisation d'un sous-sol urbain enterré et de taille moyenne avec un mur gris, moquette, cheminée suspendue, un manteau de cheminée en carrelage et un sol gris.
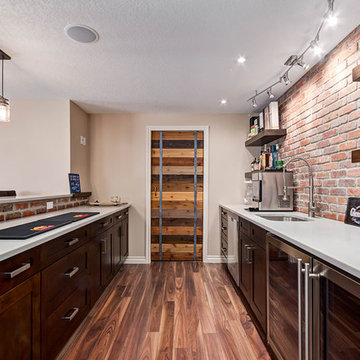
Basement Wet Bar
Aménagement d'un sous-sol industriel de taille moyenne et donnant sur l'extérieur avec un mur beige, sol en stratifié et un sol marron.
Aménagement d'un sous-sol industriel de taille moyenne et donnant sur l'extérieur avec un mur beige, sol en stratifié et un sol marron.
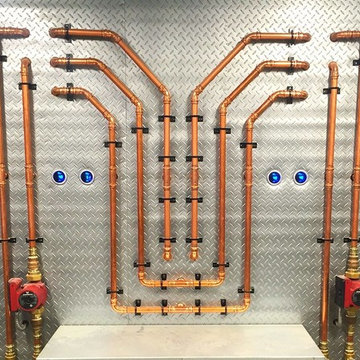
A snap shot of this residential mechanical room. Radiant heating for this beautiful custom home. LED auto temperature gauges display temperature of the radiant heating system.
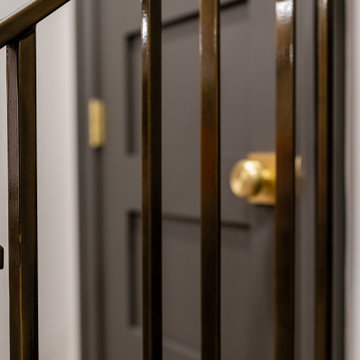
Inspiration pour un sous-sol urbain enterré et de taille moyenne avec un mur gris, un sol en bois brun, aucune cheminée et un sol marron.
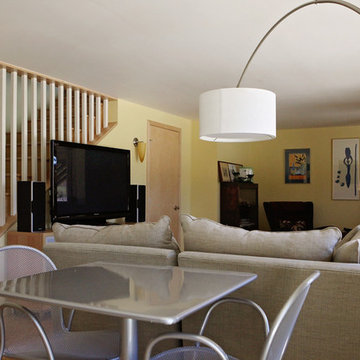
Studio Laguna Photography
Cette image montre un sous-sol urbain donnant sur l'extérieur et de taille moyenne avec un mur jaune et un sol en liège.
Cette image montre un sous-sol urbain donnant sur l'extérieur et de taille moyenne avec un mur jaune et un sol en liège.
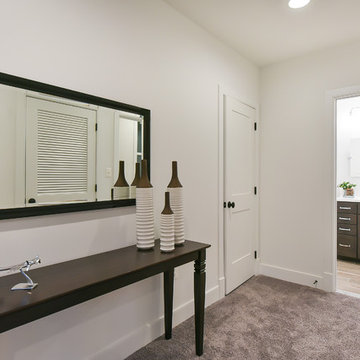
Idées déco pour un sous-sol industriel enterré avec un mur blanc, moquette et un sol gris.
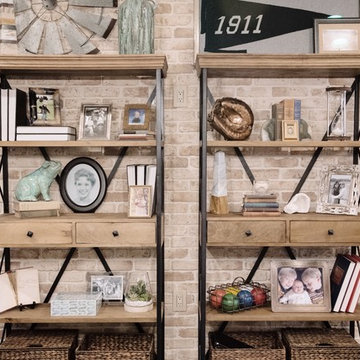
Renovated basement in Calvert County, Maryland, featuring rustic and industrials fixtures and finishes for a playful, yet sophisticated recreation room.
Photography Credit: Virgil Stephens Photography
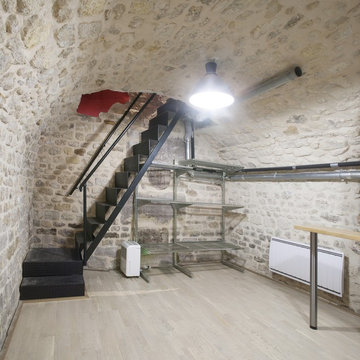
Un ancien garage avec sa cave que l'on a rénové entierement pour créer un deuxième salon plus intimiste.
Réalisation d'un sous-sol urbain.
Réalisation d'un sous-sol urbain.
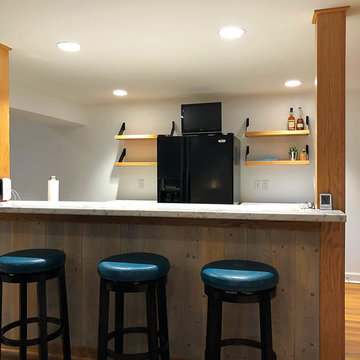
Réalisation d'un sous-sol urbain semi-enterré avec un mur blanc, un sol en vinyl, aucune cheminée et un sol marron.
Idées déco de sous-sols industriels beiges
3
