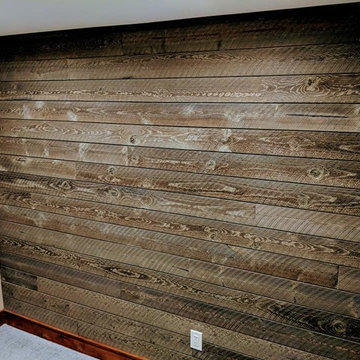Idées déco de sous-sols montagne
Trier par :
Budget
Trier par:Populaires du jour
161 - 180 sur 407 photos
1 sur 3
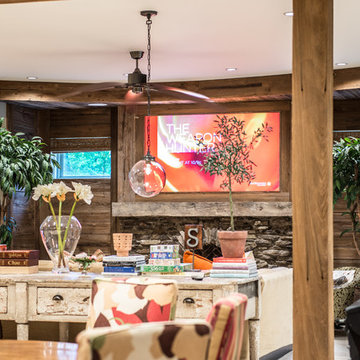
Cette image montre un grand sous-sol chalet semi-enterré avec un mur beige, moquette, une cheminée standard et un manteau de cheminée en pierre.
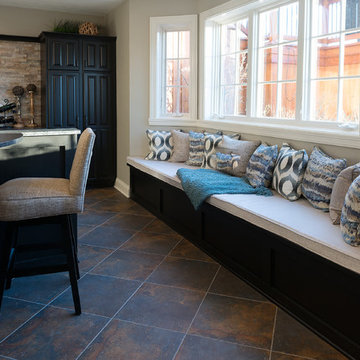
This window bump out provided the perfect area for a large window seat. this added significant seating to the space and created the perfect social gathering space for friends and family.
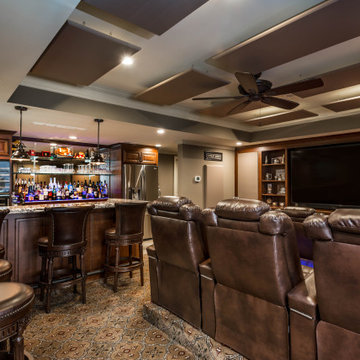
This rustic basement bar and tv room invites any guest to kick up their feet and enjoy!
Idées déco pour un sous-sol montagne de taille moyenne avec un bar de salon, un mur beige, moquette, aucune cheminée et un sol beige.
Idées déco pour un sous-sol montagne de taille moyenne avec un bar de salon, un mur beige, moquette, aucune cheminée et un sol beige.
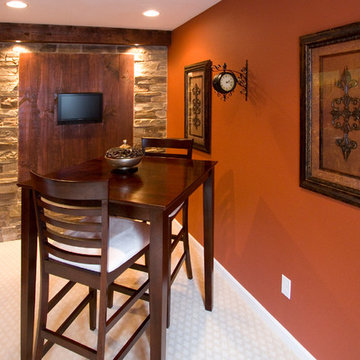
Idées déco pour un sous-sol montagne semi-enterré et de taille moyenne avec moquette et un mur orange.
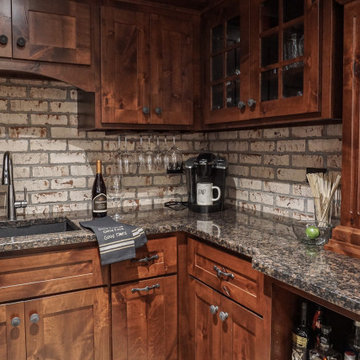
Aménagement d'un petit sous-sol montagne donnant sur l'extérieur avec un bar de salon, un mur blanc, parquet clair, une cheminée double-face, un manteau de cheminée en brique, un sol gris et un mur en parement de brique.
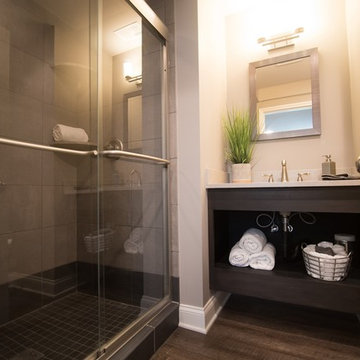
Vanity Top: Cendre with eased edge and rectangular sink
Flooring: Windsong oak Encore vinyl plank
Cette image montre un sous-sol chalet de taille moyenne avec un mur gris, un sol en vinyl, cheminée suspendue, un manteau de cheminée en pierre et un sol marron.
Cette image montre un sous-sol chalet de taille moyenne avec un mur gris, un sol en vinyl, cheminée suspendue, un manteau de cheminée en pierre et un sol marron.
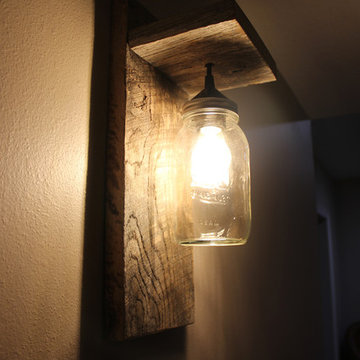
Brittany Kobylak
Réalisation d'un grand sous-sol chalet enterré avec un mur beige, sol en stratifié, un manteau de cheminée en pierre, un sol marron et une cheminée ribbon.
Réalisation d'un grand sous-sol chalet enterré avec un mur beige, sol en stratifié, un manteau de cheminée en pierre, un sol marron et une cheminée ribbon.
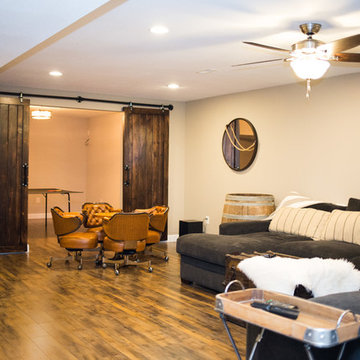
Multipurpose basement with comfy sectional, sheepskin throw, wine barrel, midcentury pub table and track barn doors. Perfect rustic charm!
Idée de décoration pour un sous-sol chalet enterré et de taille moyenne avec un mur beige, un sol en bois brun et aucune cheminée.
Idée de décoration pour un sous-sol chalet enterré et de taille moyenne avec un mur beige, un sol en bois brun et aucune cheminée.
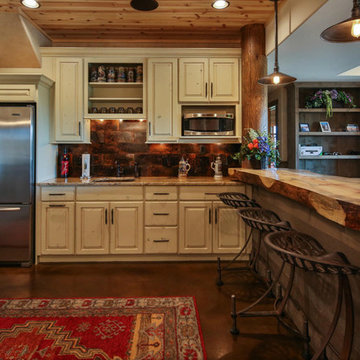
Basement Kitchen Area
Cette photo montre un sous-sol montagne donnant sur l'extérieur et de taille moyenne avec un mur beige et sol en béton ciré.
Cette photo montre un sous-sol montagne donnant sur l'extérieur et de taille moyenne avec un mur beige et sol en béton ciré.
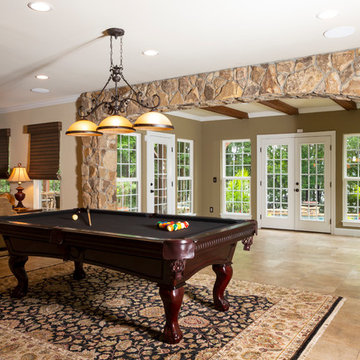
This home renovation includes two separate projects that took five months each – a basement renovation and master bathroom renovation. The basement renovation created a sanctuary for the family – including a lounging area, pool table, wine storage and wine bar, workout room, and lower level bathroom. The space is integrated with the gorgeous exterior landscaping, complete with a pool overlooking the lake. The master bathroom renovation created an elegant spa like environment for the couple to enjoy. Additionally, improvements were made in the living room and kitchen to improve functionality and create a more cohesive living space for the family.
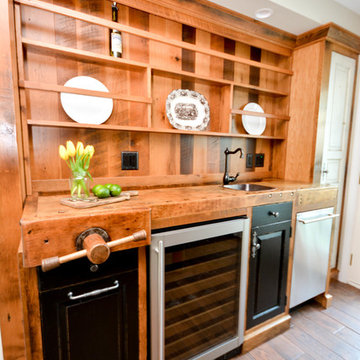
Cette image montre un sous-sol chalet donnant sur l'extérieur et de taille moyenne avec un mur beige, un sol en carrelage de céramique, une cheminée standard, un manteau de cheminée en pierre et un sol marron.
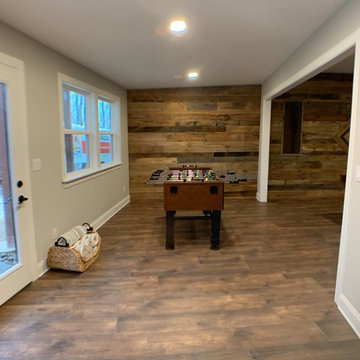
Cette image montre un grand sous-sol chalet donnant sur l'extérieur avec un mur gris, sol en stratifié et un sol marron.
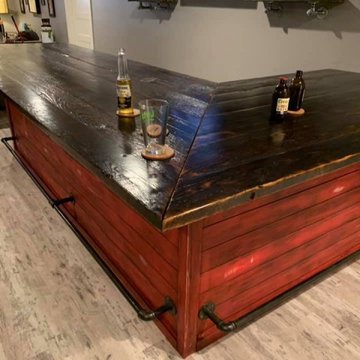
Basement bar built from reclaimed barn wood
Inspiration pour un sous-sol chalet de taille moyenne.
Inspiration pour un sous-sol chalet de taille moyenne.
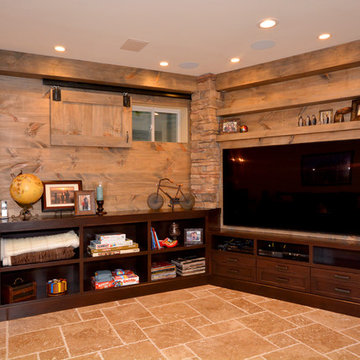
Rustic basement remodel. Rustic wood beams, natural stone, and barn doors were used to create a country feel in this basement remodel. Equipped with pool table, ping pong game area and lounge area. Dark wood cabinetry media console. Barn door style window cover to keep out unwanted sunlight.
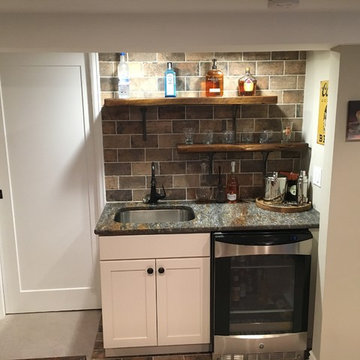
Exemple d'un sous-sol montagne enterré et de taille moyenne avec un mur blanc.
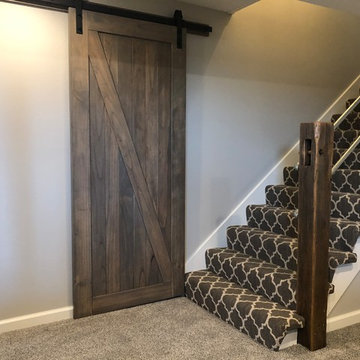
Cette photo montre un sous-sol montagne enterré et de taille moyenne avec un mur gris, moquette et un sol gris.
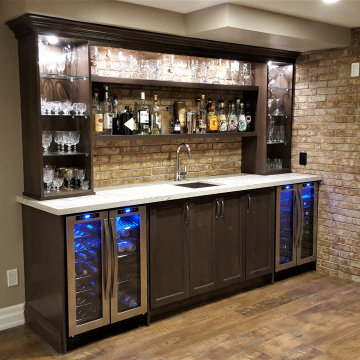
Exemple d'un sous-sol montagne enterré et de taille moyenne avec un mur marron, sol en stratifié et un sol marron.
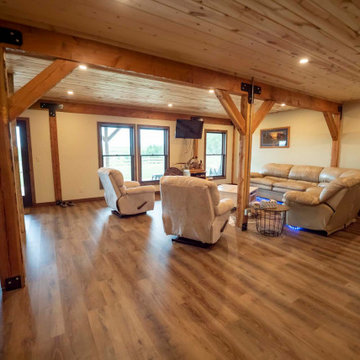
Post and beam home basement living room
Réalisation d'un sous-sol chalet donnant sur l'extérieur et de taille moyenne avec un mur beige, un sol en bois brun, aucune cheminée, un sol marron et un plafond en bois.
Réalisation d'un sous-sol chalet donnant sur l'extérieur et de taille moyenne avec un mur beige, un sol en bois brun, aucune cheminée, un sol marron et un plafond en bois.
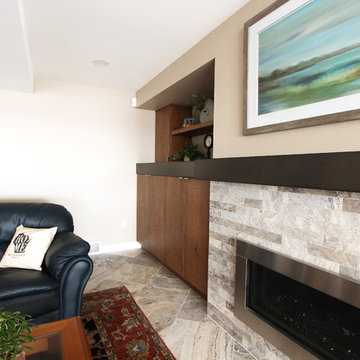
In this lower level basement tile heated tile floors were installed. The tile was used on the fireplace surround. Metal was selected for the countertops and the mantle and custom made. Rough sawn euro oak veneer was selected for the cabinets in a natural stain with a black glaze.
Idées déco de sous-sols montagne
9
