Idées déco de sous-sols montagne
Trier par :
Budget
Trier par:Populaires du jour
101 - 120 sur 406 photos
1 sur 3
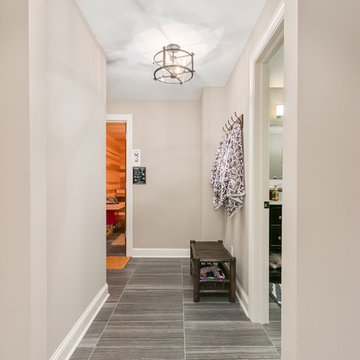
©Finished Basement Company
Inspiration pour un sous-sol chalet donnant sur l'extérieur et de taille moyenne avec un mur beige, un sol en bois brun, une cheminée double-face, un manteau de cheminée en pierre et un sol marron.
Inspiration pour un sous-sol chalet donnant sur l'extérieur et de taille moyenne avec un mur beige, un sol en bois brun, une cheminée double-face, un manteau de cheminée en pierre et un sol marron.
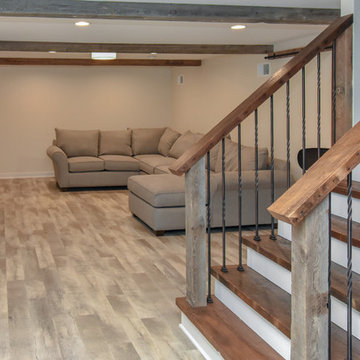
A dark and dingy basement is now the most popular area of this family’s home. The new basement enhances and expands their living area, giving them a relaxing space for watching movies together and a separate, swanky bar area for watching sports games.
The design creatively uses reclaimed barnwood throughout the space, including ceiling beams, the staircase, the face of the bar, the TV wall in the seating area, open shelving and a sliding barn door.
The client wanted a masculine bar area for hosting friends/family. It’s the perfect space for watching games and serving drinks. The bar area features hickory cabinets with a granite stain, quartz countertops and an undermount sink. There is plenty of cabinet storage, floating shelves for displaying bottles/glassware, a wine shelf and beverage cooler.
The most notable feature of the bar is the color changing LED strip lighting under the shelves. The lights illuminate the bottles on the shelves and the cream city brick wall. The lighting makes the space feel upscale and creates a great atmosphere when the homeowners are entertaining.
We sourced all the barnwood from the same torn down barn to make sure all the wood matched. We custom milled the wood for the stairs, newel posts, railings, ceiling beams, bar face, wood accent wall behind the TV, floating bar shelves and sliding barn door. Our team designed, constructed and installed the sliding barn door that separated the finished space from the laundry/storage area. The staircase leading to the basement now matches the style of the other staircase in the house, with white risers and wood treads.
Lighting is an important component of this space, as this basement is dark with no windows or natural light. Recessed lights throughout the room are on dimmers and can be adjusted accordingly. The living room is lit with an overhead light fixture and there are pendant lights over the bar.
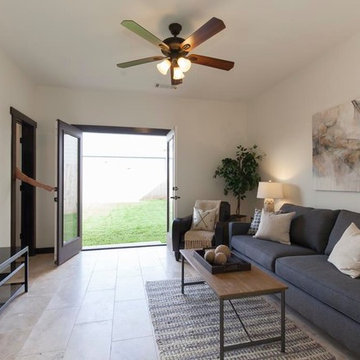
Aménagement d'un petit sous-sol montagne donnant sur l'extérieur avec un mur blanc, un sol en travertin, aucune cheminée et un sol beige.
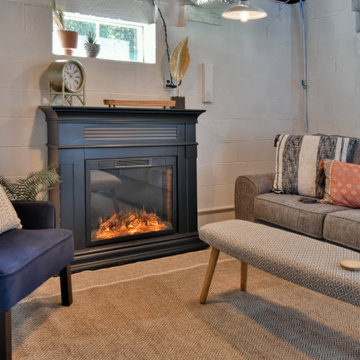
Inspiration pour un sous-sol chalet donnant sur l'extérieur et de taille moyenne avec un mur blanc, sol en béton ciré, aucune cheminée et un sol gris.
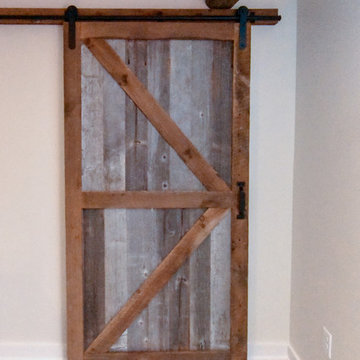
A dark and dingy basement is now the most popular area of this family’s home. The new basement enhances and expands their living area, giving them a relaxing space for watching movies together and a separate, swanky bar area for watching sports games.
The design creatively uses reclaimed barnwood throughout the space, including ceiling beams, the staircase, the face of the bar, the TV wall in the seating area, open shelving and a sliding barn door.
The client wanted a masculine bar area for hosting friends/family. It’s the perfect space for watching games and serving drinks. The bar area features hickory cabinets with a granite stain, quartz countertops and an undermount sink. There is plenty of cabinet storage, floating shelves for displaying bottles/glassware, a wine shelf and beverage cooler.
The most notable feature of the bar is the color changing LED strip lighting under the shelves. The lights illuminate the bottles on the shelves and the cream city brick wall. The lighting makes the space feel upscale and creates a great atmosphere when the homeowners are entertaining.
We sourced all the barnwood from the same torn down barn to make sure all the wood matched. We custom milled the wood for the stairs, newel posts, railings, ceiling beams, bar face, wood accent wall behind the TV, floating bar shelves and sliding barn door. Our team designed, constructed and installed the sliding barn door that separated the finished space from the laundry/storage area. The staircase leading to the basement now matches the style of the other staircase in the house, with white risers and wood treads.
Lighting is an important component of this space, as this basement is dark with no windows or natural light. Recessed lights throughout the room are on dimmers and can be adjusted accordingly. The living room is lit with an overhead light fixture and there are pendant lights over the bar.
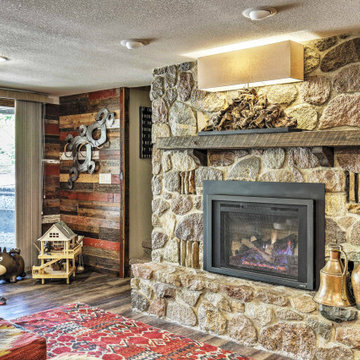
Idée de décoration pour un sous-sol chalet donnant sur l'extérieur et de taille moyenne avec un mur multicolore, un sol en vinyl, une cheminée standard, un manteau de cheminée en métal et un sol marron.
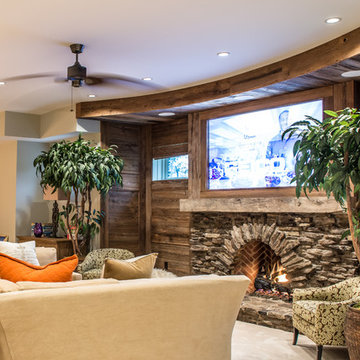
Réalisation d'un grand sous-sol chalet semi-enterré avec un mur beige, moquette, une cheminée standard, un manteau de cheminée en pierre et un sol beige.
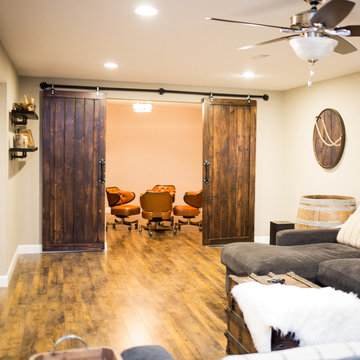
Multipurpose rustic basement with comfy grey sectional and track barn doors.
Exemple d'un sous-sol montagne enterré et de taille moyenne avec un mur beige, un sol en bois brun et aucune cheminée.
Exemple d'un sous-sol montagne enterré et de taille moyenne avec un mur beige, un sol en bois brun et aucune cheminée.
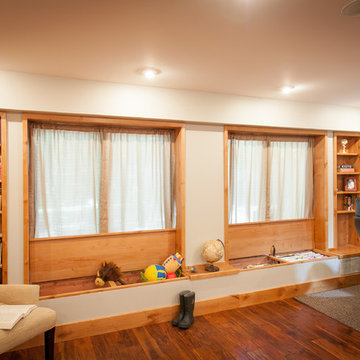
This space shows you how the built-in storage areas work. The storage bin closest to the desk and chair, is used for filing paperwork. The opposite bin is used for toy storage. Photo by Mark Bealer of Studio 66, LLC
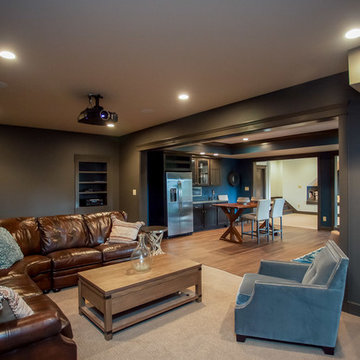
Aménagement d'un grand sous-sol montagne semi-enterré avec un mur noir, moquette et un sol beige.
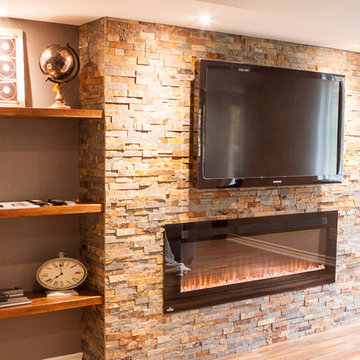
Inspiration pour un grand sous-sol chalet donnant sur l'extérieur avec un mur gris, sol en stratifié, une cheminée standard, un manteau de cheminée en pierre et un sol marron.

The layering of textures and materials in this spot makes my heart sing.
Idées déco pour un grand sous-sol montagne en bois donnant sur l'extérieur avec salle de cinéma, un mur gris, un sol en vinyl, une cheminée standard, un manteau de cheminée en brique, un sol marron et poutres apparentes.
Idées déco pour un grand sous-sol montagne en bois donnant sur l'extérieur avec salle de cinéma, un mur gris, un sol en vinyl, une cheminée standard, un manteau de cheminée en brique, un sol marron et poutres apparentes.
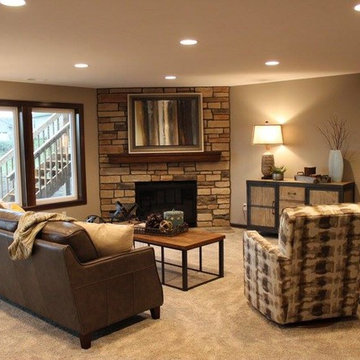
Idée de décoration pour un sous-sol chalet donnant sur l'extérieur et de taille moyenne avec un mur beige, moquette, une cheminée standard et un manteau de cheminée en pierre.
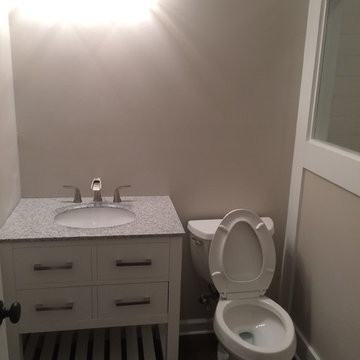
Basement bath with custom walk in tile shower! Pinterest idea made into a reality!
Réalisation d'un sous-sol chalet donnant sur l'extérieur et de taille moyenne avec un mur beige, un sol en vinyl et un sol marron.
Réalisation d'un sous-sol chalet donnant sur l'extérieur et de taille moyenne avec un mur beige, un sol en vinyl et un sol marron.
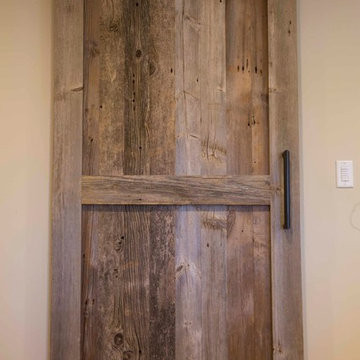
Exemple d'un sous-sol montagne de taille moyenne avec un mur beige et moquette.
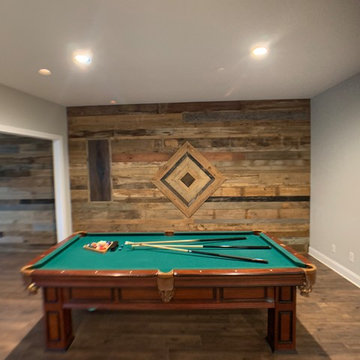
Idée de décoration pour un grand sous-sol chalet donnant sur l'extérieur avec un mur gris, sol en stratifié et un sol marron.
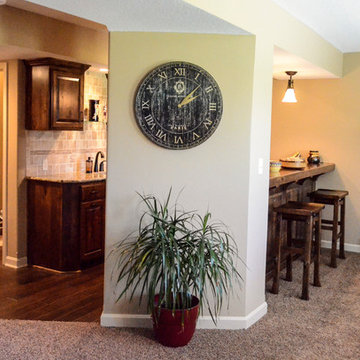
Cette image montre un sous-sol chalet donnant sur l'extérieur et de taille moyenne avec un mur beige, moquette, une cheminée standard et un manteau de cheminée en pierre.
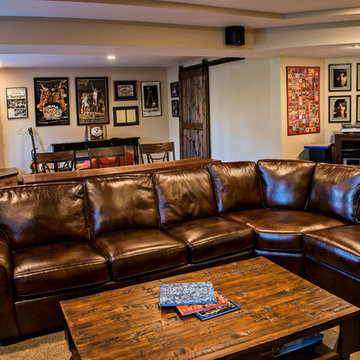
Rustic Style Basement Remodel with Bar - Photo Credits Kristol Kumar Photography
Réalisation d'un grand sous-sol chalet semi-enterré avec un mur beige, une cheminée d'angle, un manteau de cheminée en brique, moquette et un sol beige.
Réalisation d'un grand sous-sol chalet semi-enterré avec un mur beige, une cheminée d'angle, un manteau de cheminée en brique, moquette et un sol beige.
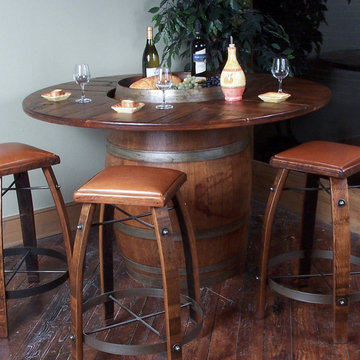
Looking for a unique and authentic centerpiece table for a large area with loads of unsophisticated rustic charm?
Impressed and accumulate compliments from your guest. One of our most popular large bistro pieces.
Full barrel with 56″ round top. It can accommodate up to 6 stools.
Table
Full reclaimed wine barrel exclaims uniqueness and exudes charm
Giant 56" of top space provides plenty of dining and entertaining space- easily accommodating 6- diners.
Standard 23" barrel head top offers serving od displaying space for your favorite snacks or display items.
The 33" rough sawn pine ring surrounding the barrel gives loads of space to each diner.
35" height is taller than the standard 30" table work well with stools.
The Stools
5 of the popular (limited time only)
24" stool height is perfect for the table.
Aside from 24"stool height we have other stools also
Fixed seat wine stave stool available in four heights and your choice of wood or leather seating surface.
Comes in 4 sizes, 24", 26", 28", 30"
Also 4 Tops Hardwood, Chocolate, Tan, or Black Leather.
Has 8 wood finishes as well, please see pictures above.
Eco-Friendly reclaimed wine barrel staves are durable and beautiful.
Rought sawed rustic pine top adds extra character and charm (if chosen as seat above).
Rich, genuine leather adds to the style and comfort of the seat (if chosen as seat above).
The industrial wrought iron frame adds stability & durability.
Table & Stools
Carefully hand-crafted by master woodworkers to meet the highest standards.
Crafted proudly in the USA.
Table Dimensions- 37" x 56" x 56"- 100lbs.
Table Shipping Dimensions- 38" x 57" x 57"- 120lbs.
Stool Dimensions (Per Stool) - 24" x 18" x 18"- 20lbs.
Stool Shipping Dimensions (Per Stool) - 25" x 20" x 20"- 25lbs.
Reclaimed Wood is beautiful and unique. There can be naturally occurring knots, splits, weathering, or cracks that make each piece of a kind. Rest assured none of these differences will affect the quality of your beautiful piece. Please allow for these differences and celebrate their uniqueness.
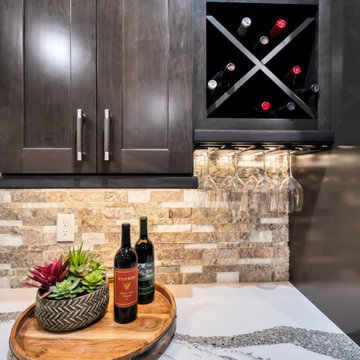
Exemple d'un sous-sol montagne de taille moyenne avec un sol en carrelage de porcelaine.
Idées déco de sous-sols montagne
6