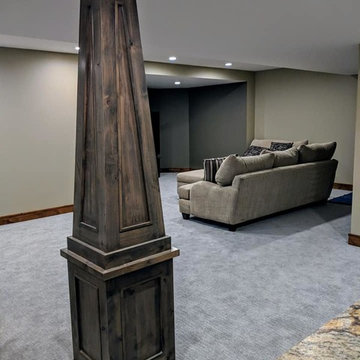Idées déco de sous-sols montagne
Trier par :
Budget
Trier par:Populaires du jour
61 - 80 sur 407 photos
1 sur 3
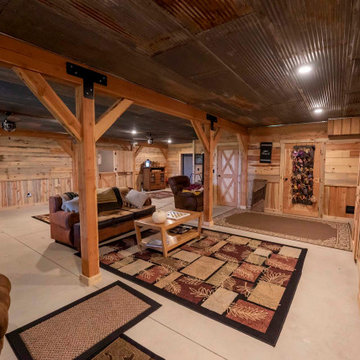
Finished basement in post and beam barn home kit
Cette image montre un sous-sol chalet donnant sur l'extérieur et de taille moyenne avec un mur marron, sol en béton ciré, aucune cheminée, un sol gris et du lambris de bois.
Cette image montre un sous-sol chalet donnant sur l'extérieur et de taille moyenne avec un mur marron, sol en béton ciré, aucune cheminée, un sol gris et du lambris de bois.
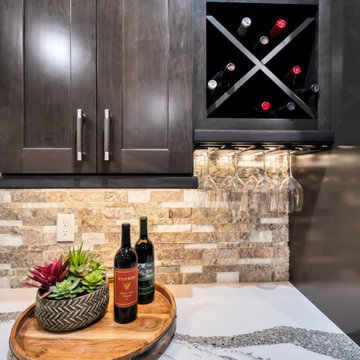
Exemple d'un sous-sol montagne de taille moyenne avec un sol en carrelage de porcelaine.
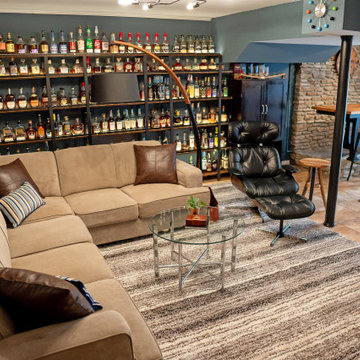
Basement redesigned into a Bourbon Man Cave
Aménagement d'un grand sous-sol montagne en bois avec un bar de salon.
Aménagement d'un grand sous-sol montagne en bois avec un bar de salon.

Idées déco pour un sous-sol montagne en bois donnant sur l'extérieur et de taille moyenne avec un bar de salon, un mur gris, sol en béton ciré, un sol gris et un plafond en lambris de bois.
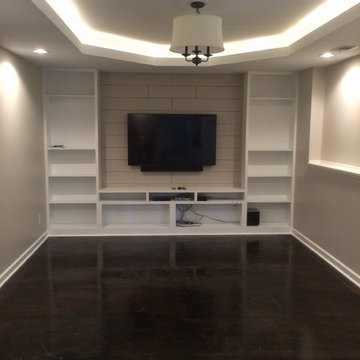
Media room with trey ceiling, indirect lighting, stained concrete floor and custom built in cabinets with shiplap!
Exemple d'un sous-sol montagne donnant sur l'extérieur et de taille moyenne avec un mur beige, sol en béton ciré et un sol marron.
Exemple d'un sous-sol montagne donnant sur l'extérieur et de taille moyenne avec un mur beige, sol en béton ciré et un sol marron.
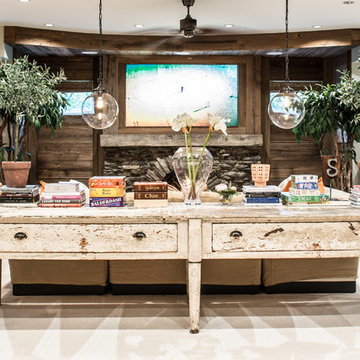
Cette photo montre un grand sous-sol montagne semi-enterré avec un mur beige, moquette, une cheminée standard et un manteau de cheminée en pierre.
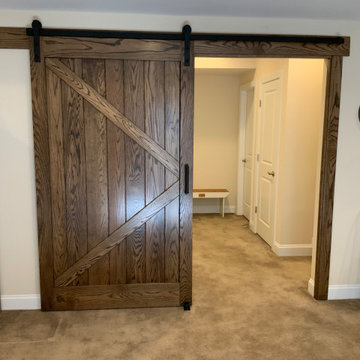
A sliding barn door is a great option to prevent cold drafts in the basement from rising upstairs.
Réalisation d'un grand sous-sol chalet donnant sur l'extérieur avec un mur beige, moquette et un sol beige.
Réalisation d'un grand sous-sol chalet donnant sur l'extérieur avec un mur beige, moquette et un sol beige.
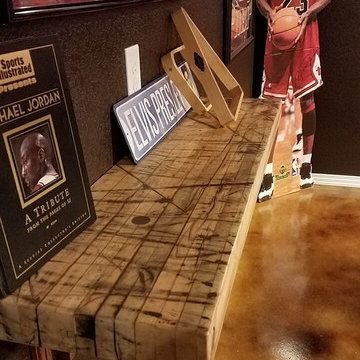
Cette image montre un sous-sol chalet enterré et de taille moyenne avec un mur marron, sol en béton ciré, aucune cheminée et un sol marron.
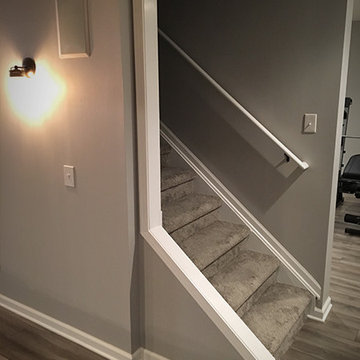
Idée de décoration pour un sous-sol chalet enterré et de taille moyenne avec un mur beige, un sol en bois brun et aucune cheminée.
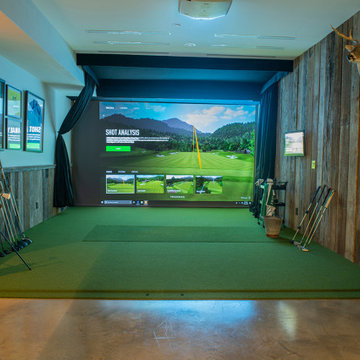
R&R Build and Design, Carrollton, Georgia, 2020 Regional CotY Award Winner, Residential Interior Element $30,000 and Over
Idée de décoration pour un sous-sol chalet enterré et de taille moyenne.
Idée de décoration pour un sous-sol chalet enterré et de taille moyenne.
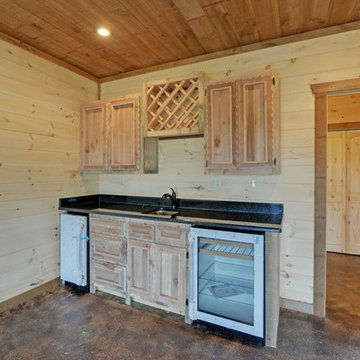
Aménagement d'un sous-sol montagne donnant sur l'extérieur et de taille moyenne avec un mur blanc, sol en béton ciré et un sol marron.
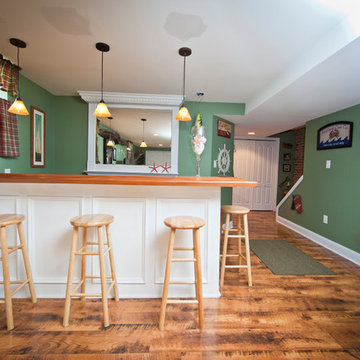
Idée de décoration pour un sous-sol chalet enterré et de taille moyenne avec un mur vert et un sol en bois brun.
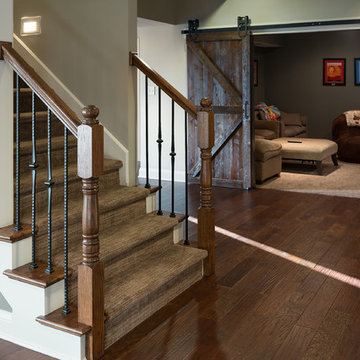
This basement remodel was complete with new wrought iron balusters and wood flooring. Barn doors were added to the family room creating the ideal theater room. The warmth of the wood throughout the space added elements of nature the homeowners desired.
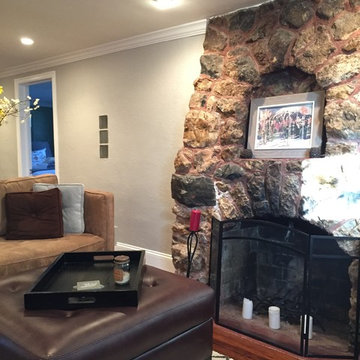
Update of a stone fireplace. Combination of rustic authenticity with a current aesthetic.
Réalisation d'un sous-sol chalet enterré et de taille moyenne avec un mur gris, parquet foncé, une cheminée standard, un manteau de cheminée en pierre et un sol marron.
Réalisation d'un sous-sol chalet enterré et de taille moyenne avec un mur gris, parquet foncé, une cheminée standard, un manteau de cheminée en pierre et un sol marron.
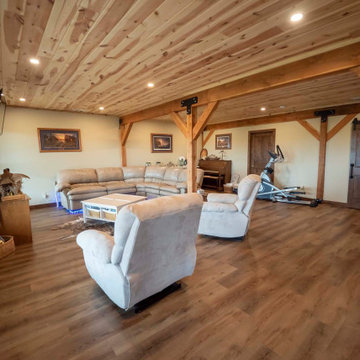
Post and beam home basement living room
Cette image montre un sous-sol chalet donnant sur l'extérieur et de taille moyenne avec un mur beige, un sol en bois brun, aucune cheminée, un sol marron et un plafond en bois.
Cette image montre un sous-sol chalet donnant sur l'extérieur et de taille moyenne avec un mur beige, un sol en bois brun, aucune cheminée, un sol marron et un plafond en bois.
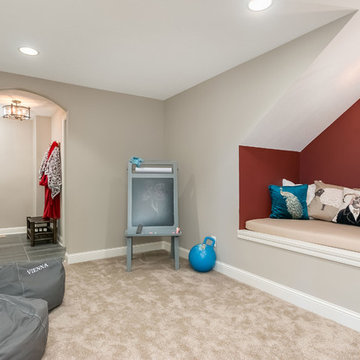
©Finished Basement Company
Exemple d'un sous-sol montagne donnant sur l'extérieur et de taille moyenne avec un mur beige, un sol en bois brun, une cheminée double-face, un manteau de cheminée en pierre et un sol marron.
Exemple d'un sous-sol montagne donnant sur l'extérieur et de taille moyenne avec un mur beige, un sol en bois brun, une cheminée double-face, un manteau de cheminée en pierre et un sol marron.
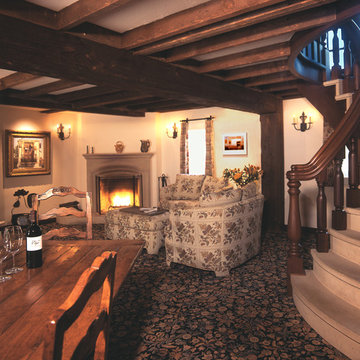
Idées déco pour un sous-sol montagne enterré et de taille moyenne avec un mur beige, moquette, une cheminée standard et un sol multicolore.
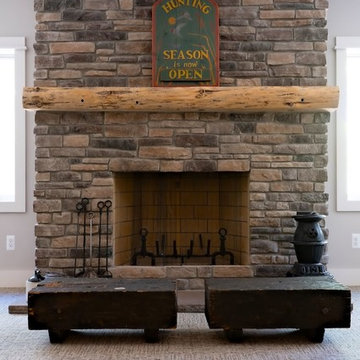
Cette image montre un sous-sol chalet donnant sur l'extérieur et de taille moyenne avec un mur beige, moquette, une cheminée standard, un manteau de cheminée en pierre et un sol beige.
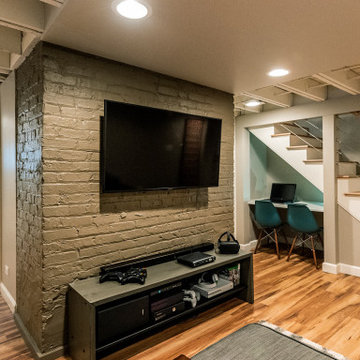
The full view of the basement rec room showing the stair, under-stair computer desk and bathroom.
Inspiration pour un petit sous-sol chalet semi-enterré avec un mur gris, un sol en vinyl et un sol marron.
Inspiration pour un petit sous-sol chalet semi-enterré avec un mur gris, un sol en vinyl et un sol marron.
Idées déco de sous-sols montagne
4
