Idées déco de sous-sols montagne
Trier par :
Budget
Trier par:Populaires du jour
141 - 160 sur 407 photos
1 sur 3
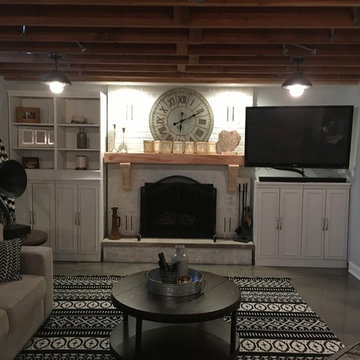
Idées déco pour un sous-sol montagne enterré et de taille moyenne avec un mur gris, sol en béton ciré, une cheminée standard, un manteau de cheminée en brique et un sol gris.
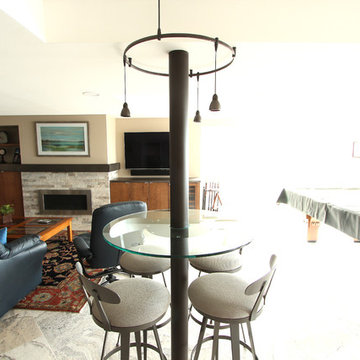
A custom glass table was installed around this metal support post that couldn't be moved. Round track lighting was installed above and four stools were wrapped around.
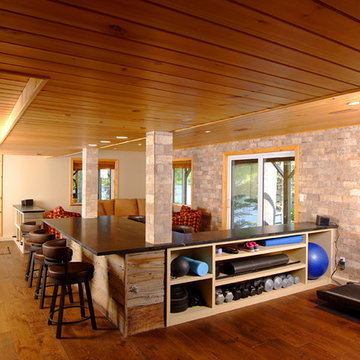
Multi use room for those rainy days at the lake house.
Shoe cubby at entrance. Conversation area. Bar/games sit up area with natural soapstone top. Cabinetry is all solid wood clad in authentic, hand scraped and pickled barn board. Flooring is wide plank hand-scraped hickory.
Fitness area contains accessible storage for all of the exercise equipment, a treadmill with wall mounted television and room for yoga.
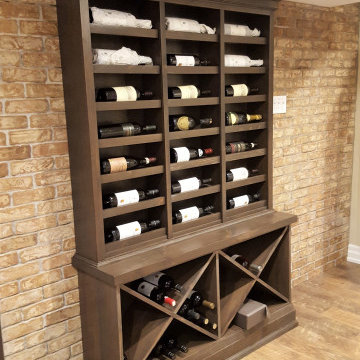
Réalisation d'un sous-sol chalet enterré et de taille moyenne avec un mur marron, sol en stratifié et un sol marron.
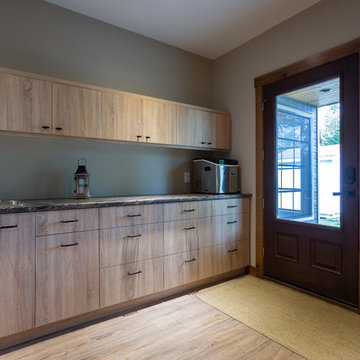
An entryway in a walkout basement that's on the lake can require some different features then your average entry. A spot to grab some snacks and make drinks without needing to take off your shoes is perfect.
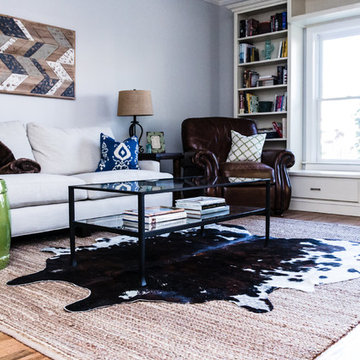
Tara Nixon Photography
www.TaraNixonPhotography.com
Exemple d'un sous-sol montagne donnant sur l'extérieur et de taille moyenne avec un mur gris, parquet clair et aucune cheminée.
Exemple d'un sous-sol montagne donnant sur l'extérieur et de taille moyenne avec un mur gris, parquet clair et aucune cheminée.
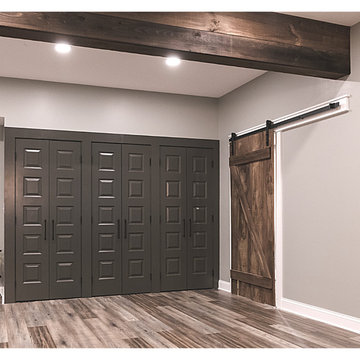
Instead of adding expensive cabinetry for storage we created this charming space by painting doors and adding large hardware.
Idée de décoration pour un grand sous-sol chalet en bois donnant sur l'extérieur avec salle de cinéma, un mur gris, un sol en vinyl, une cheminée standard, un manteau de cheminée en brique, un sol marron et poutres apparentes.
Idée de décoration pour un grand sous-sol chalet en bois donnant sur l'extérieur avec salle de cinéma, un mur gris, un sol en vinyl, une cheminée standard, un manteau de cheminée en brique, un sol marron et poutres apparentes.
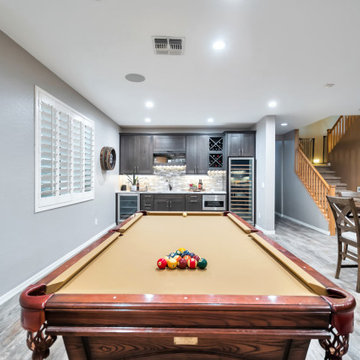
Inspiration pour un sous-sol chalet de taille moyenne avec un sol en carrelage de porcelaine.
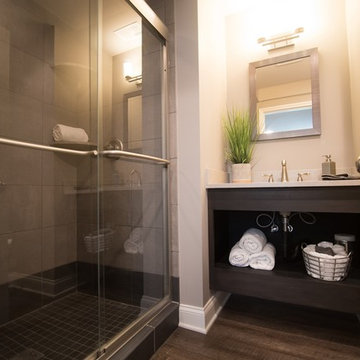
Vanity Top: Cendre with eased edge and rectangular sink
Flooring: Windsong oak Encore vinyl plank
Cette image montre un sous-sol chalet de taille moyenne avec un mur gris, un sol en vinyl, cheminée suspendue, un manteau de cheminée en pierre et un sol marron.
Cette image montre un sous-sol chalet de taille moyenne avec un mur gris, un sol en vinyl, cheminée suspendue, un manteau de cheminée en pierre et un sol marron.
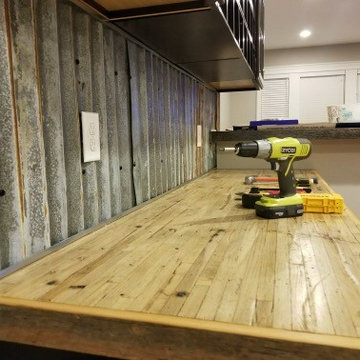
A BIG thank you to Randy B. for sharing photos of his amazing basement remodel. He used reclaimed siding for the walls, reclaimed semi truck flooring for his counters and wall caps, and reclaimed corrugated metal for his backsplash. What a fun place to hang out! I’ll be right over!
To see more photos and other projects check out our blog:
http://www.frontrangetimber.com/blog.html
#frontrangetimber #reclaimedwood #reclaimedmaterials #reclaimedvintage #barnwood #accentwall #basementremodel #basementmakeover #barideas #rusticbar #rusticremodel #basement #diyprojects #diyinterior #reclaimedsemitruckfloors #corrugated metal #beamwrap #coloradoreclaimed #weatheredwood #barnwood #homeremodeling #basementremodel
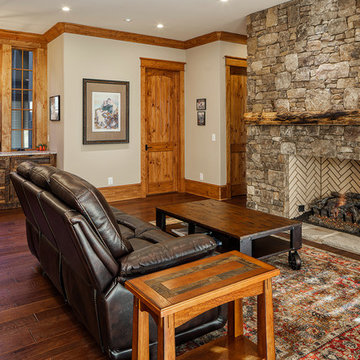
Modern functionality meets rustic charm in this expansive custom home. Featuring a spacious open-concept great room with dark hardwood floors, stone fireplace, and wood finishes throughout.
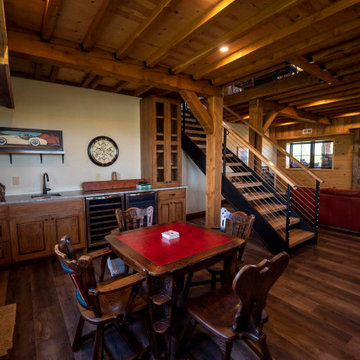
Basement in post and beam home with mini bar and living room
Réalisation d'un sous-sol chalet en bois semi-enterré et de taille moyenne avec un mur beige, parquet foncé, un sol marron, poutres apparentes, un bar de salon, une cheminée standard et un manteau de cheminée en brique.
Réalisation d'un sous-sol chalet en bois semi-enterré et de taille moyenne avec un mur beige, parquet foncé, un sol marron, poutres apparentes, un bar de salon, une cheminée standard et un manteau de cheminée en brique.
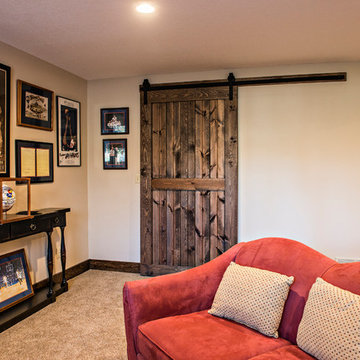
Rustic Style Basement Remodel with Bar - Photo Credits Kristol Kumar Photography
Aménagement d'un grand sous-sol montagne semi-enterré avec un mur beige, une cheminée d'angle, un manteau de cheminée en brique, moquette et un sol beige.
Aménagement d'un grand sous-sol montagne semi-enterré avec un mur beige, une cheminée d'angle, un manteau de cheminée en brique, moquette et un sol beige.
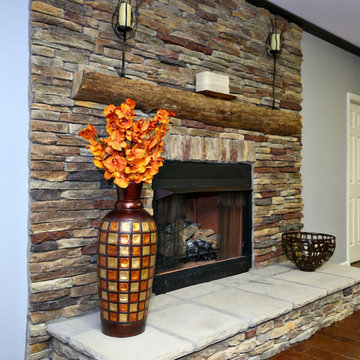
Aménagement d'un sous-sol montagne enterré avec un mur bleu, parquet foncé, une cheminée standard et un manteau de cheminée en pierre.
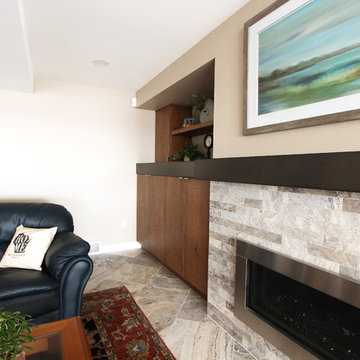
In this lower level basement tile heated tile floors were installed. The tile was used on the fireplace surround. Metal was selected for the countertops and the mantle and custom made. Rough sawn euro oak veneer was selected for the cabinets in a natural stain with a black glaze.
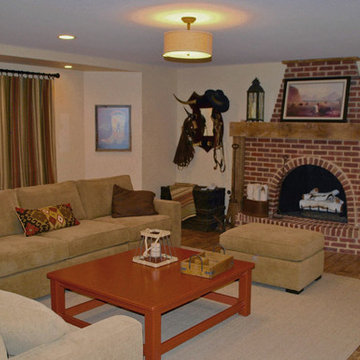
The homeowners wanted a comfortable family room and entertaining space to highlight their collection of Western art and collectibles from their travels. The large family room is centered around the brick fireplace with simple wood mantel, and has an open and adjacent bar and eating area. The sliding barn doors hide the large storage area, while their small office area also displays their many collectibles. A full bath, utility room, train room, and storage area are just outside of view.
Photography by the homeowner.
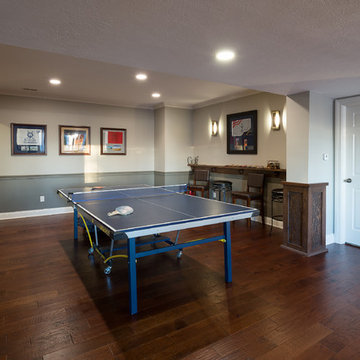
This basement was complete with a wall shelf and seating area perfect for intense games of table tennis.
Réalisation d'un grand sous-sol chalet semi-enterré avec un mur gris, un sol en bois brun et une cheminée standard.
Réalisation d'un grand sous-sol chalet semi-enterré avec un mur gris, un sol en bois brun et une cheminée standard.
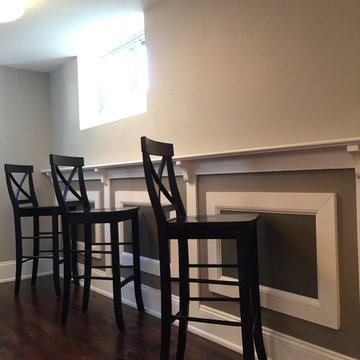
Custom bar surround with detailed trim.
Réalisation d'un sous-sol chalet enterré et de taille moyenne avec un mur gris, parquet foncé, une cheminée standard, un manteau de cheminée en pierre et un sol marron.
Réalisation d'un sous-sol chalet enterré et de taille moyenne avec un mur gris, parquet foncé, une cheminée standard, un manteau de cheminée en pierre et un sol marron.
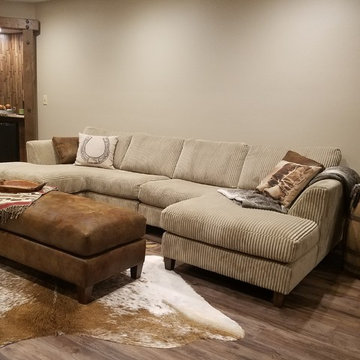
Cette image montre un petit sous-sol chalet enterré avec un mur beige, un sol en vinyl, aucune cheminée et un sol multicolore.
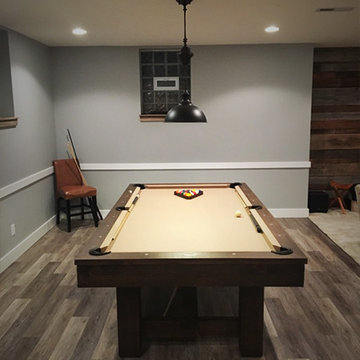
Carpet transition into the pool table and game area with wood flooring.
Idées déco pour un sous-sol montagne enterré et de taille moyenne avec un mur beige, un sol en bois brun et aucune cheminée.
Idées déco pour un sous-sol montagne enterré et de taille moyenne avec un mur beige, un sol en bois brun et aucune cheminée.
Idées déco de sous-sols montagne
8