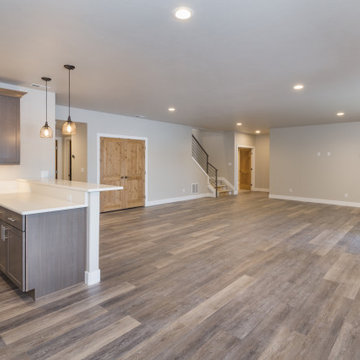Idées déco de sous-sols montagne
Trier par :
Budget
Trier par:Populaires du jour
121 - 140 sur 407 photos
1 sur 3
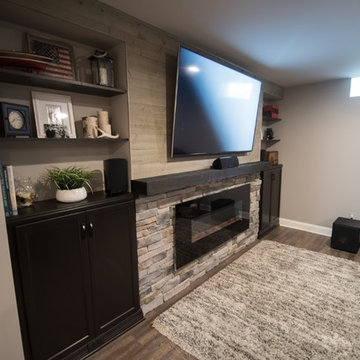
Flooring: Windsong Oak Encore Vinyl Plank
Cabinets: Dark Ale Tori Maple
Paint: Requisite Grey SW7023
Inspiration pour un sous-sol chalet de taille moyenne avec un mur gris, un sol en vinyl, cheminée suspendue, un manteau de cheminée en pierre et un sol marron.
Inspiration pour un sous-sol chalet de taille moyenne avec un mur gris, un sol en vinyl, cheminée suspendue, un manteau de cheminée en pierre et un sol marron.
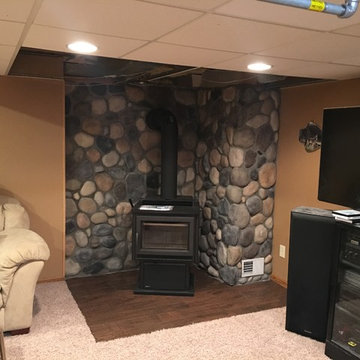
Regency F3500
Aménagement d'un sous-sol montagne de taille moyenne avec un poêle à bois et un manteau de cheminée en pierre.
Aménagement d'un sous-sol montagne de taille moyenne avec un poêle à bois et un manteau de cheminée en pierre.
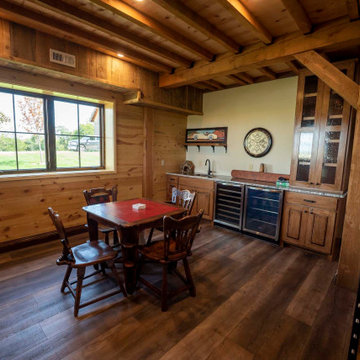
Finished basement with mini bar and dining area in timber frame home
Idées déco pour un sous-sol montagne en bois semi-enterré et de taille moyenne avec un bar de salon, un mur beige, parquet foncé, un sol marron et poutres apparentes.
Idées déco pour un sous-sol montagne en bois semi-enterré et de taille moyenne avec un bar de salon, un mur beige, parquet foncé, un sol marron et poutres apparentes.
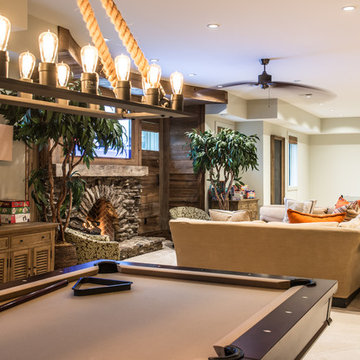
Inspiration pour un grand sous-sol chalet semi-enterré avec un mur beige, moquette, une cheminée standard, un manteau de cheminée en pierre et un sol beige.
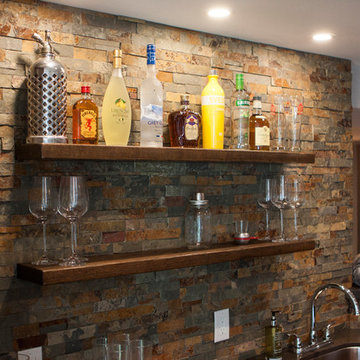
Inspiration pour un grand sous-sol chalet donnant sur l'extérieur avec un mur gris, sol en stratifié, une cheminée standard, un manteau de cheminée en pierre et un sol marron.
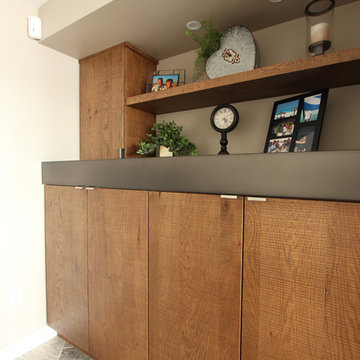
A metal countertop countinues over the fireplace and becomes the mantle. Rough sawn european oak veneer was used on these cabinets that have a natural stain with a black glaze on top to capture the beautiful texture.
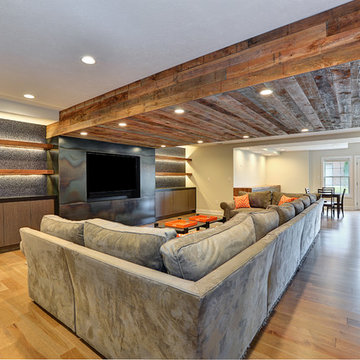
This wooded basement is perfect for the outdoor enthusiast. Custom built in shelving and the warm glow from under shelf lighting is perfect for relaxing in front of this one of a kind fireplace. Need to freshen up after you took advantage of the exercise room? No problem, just step over to the beautiful and bright bathroom.
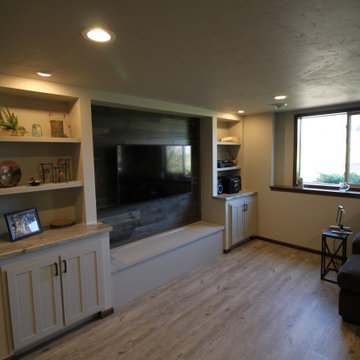
Site built by our carpenter, this wall section is very cost effective. Rather than cabinets, the plastered areas are finished with face frames and doors, ...storage at a low cost.
The bench below provides additional storage
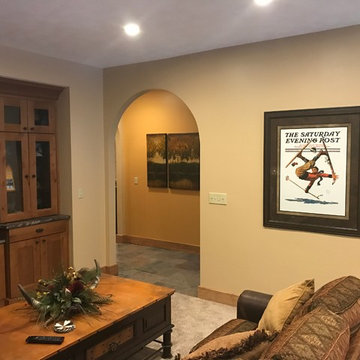
Custom basement remodel. We turned an empty, unfinished basement into a beautiful game room and bar, with a ski lodge, rustic theme.
Exemple d'un grand sous-sol montagne avec un mur beige et un sol en ardoise.
Exemple d'un grand sous-sol montagne avec un mur beige et un sol en ardoise.
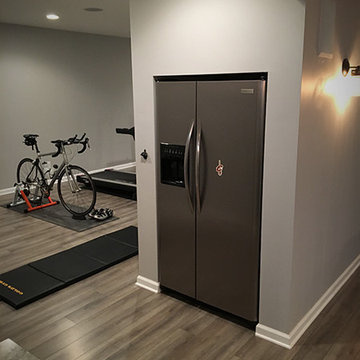
Idée de décoration pour un sous-sol chalet enterré et de taille moyenne avec un mur beige, un sol en bois brun et aucune cheminée.
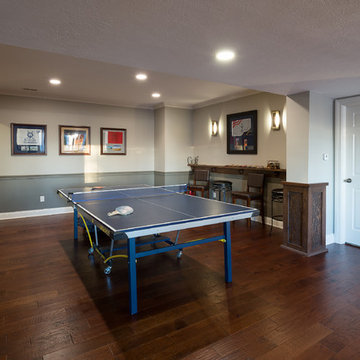
This basement was complete with a wall shelf and seating area perfect for intense games of table tennis.
Réalisation d'un grand sous-sol chalet semi-enterré avec un mur gris, un sol en bois brun et une cheminée standard.
Réalisation d'un grand sous-sol chalet semi-enterré avec un mur gris, un sol en bois brun et une cheminée standard.
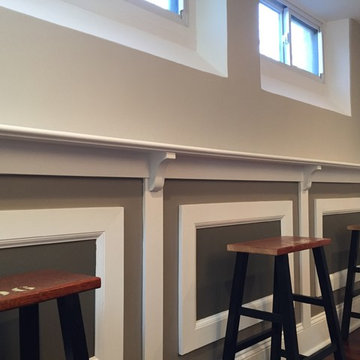
Custom bar surround with detailed trim.
Idée de décoration pour un sous-sol chalet enterré et de taille moyenne avec un mur gris, parquet foncé, une cheminée standard, un manteau de cheminée en pierre et un sol marron.
Idée de décoration pour un sous-sol chalet enterré et de taille moyenne avec un mur gris, parquet foncé, une cheminée standard, un manteau de cheminée en pierre et un sol marron.
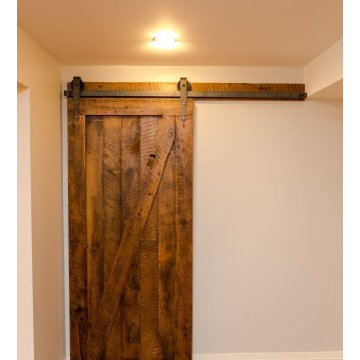
Rustic basement renovation - a complete transformation that includes a home theatre, large gas fireplace, wet bar and playroom - designed and styled by me : )
Leave it to Bryan, HGTV photo: Jarret Ford
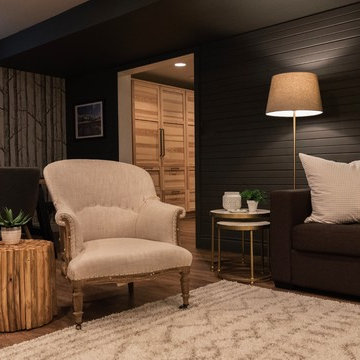
Idées déco pour un sous-sol montagne de taille moyenne avec un mur gris, un sol en vinyl et un sol marron.
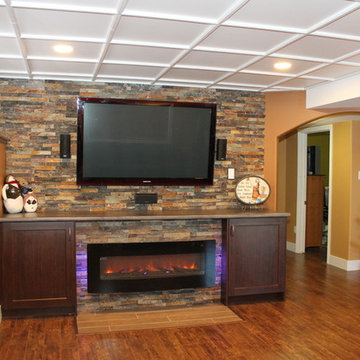
Inspiration pour un sous-sol chalet donnant sur l'extérieur et de taille moyenne avec un mur marron, un sol en bois brun, une cheminée ribbon et un manteau de cheminée en pierre.
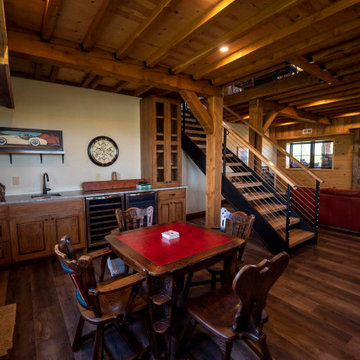
Basement in post and beam home with mini bar and living room
Réalisation d'un sous-sol chalet en bois semi-enterré et de taille moyenne avec un mur beige, parquet foncé, un sol marron, poutres apparentes, un bar de salon, une cheminée standard et un manteau de cheminée en brique.
Réalisation d'un sous-sol chalet en bois semi-enterré et de taille moyenne avec un mur beige, parquet foncé, un sol marron, poutres apparentes, un bar de salon, une cheminée standard et un manteau de cheminée en brique.
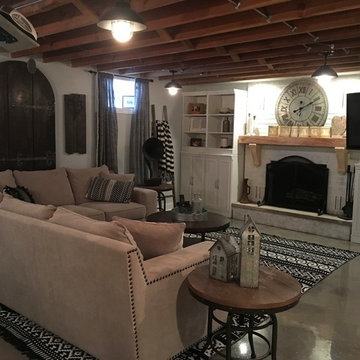
Réalisation d'un sous-sol chalet enterré et de taille moyenne avec un mur gris, sol en béton ciré, une cheminée standard, un manteau de cheminée en brique et un sol gris.
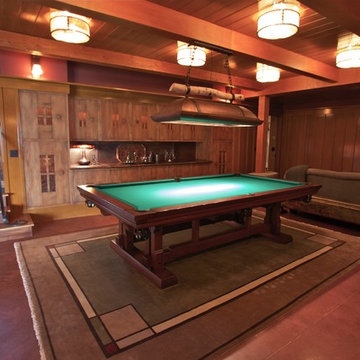
Inspiration pour un sous-sol chalet enterré et de taille moyenne avec un mur marron, sol en béton ciré et aucune cheminée.
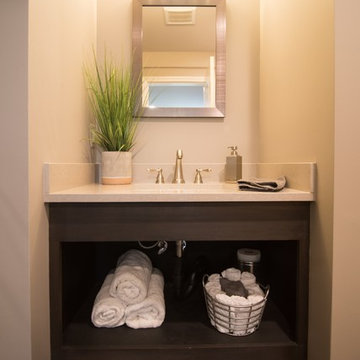
Vanity Top: Cendre with eased edge and rectangular sink
Flooring: Windsong oak Encore vinyl plank
Réalisation d'un sous-sol chalet de taille moyenne avec un mur gris, un sol en vinyl, cheminée suspendue, un manteau de cheminée en pierre et un sol marron.
Réalisation d'un sous-sol chalet de taille moyenne avec un mur gris, un sol en vinyl, cheminée suspendue, un manteau de cheminée en pierre et un sol marron.
Idées déco de sous-sols montagne
7
