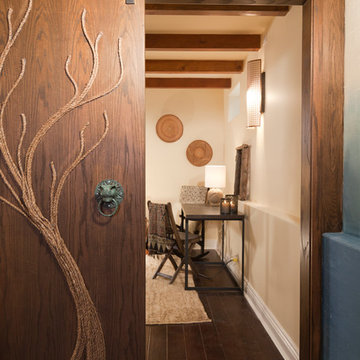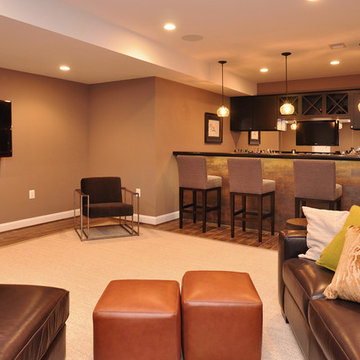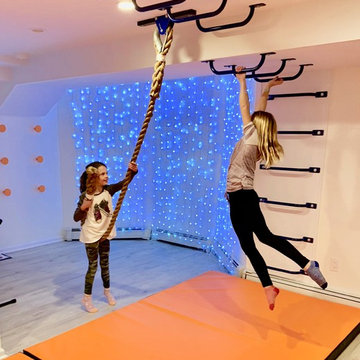Idées déco de sous-sols oranges
Trier par :
Budget
Trier par:Populaires du jour
121 - 140 sur 2 457 photos
1 sur 2
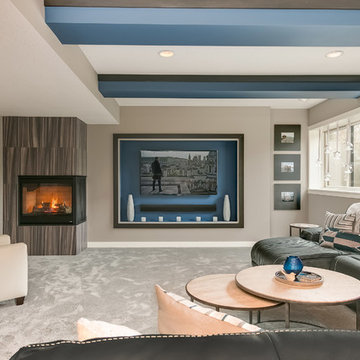
©Finished Basement Company
Exemple d'un grand sous-sol tendance semi-enterré avec un mur gris, moquette, une cheminée d'angle, un manteau de cheminée en carrelage et un sol gris.
Exemple d'un grand sous-sol tendance semi-enterré avec un mur gris, moquette, une cheminée d'angle, un manteau de cheminée en carrelage et un sol gris.
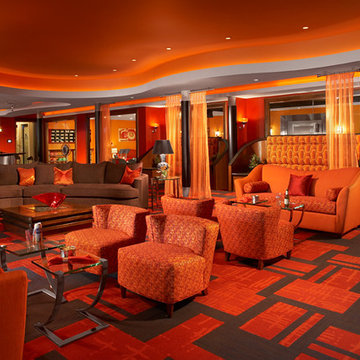
Maguire Photographics
Exemple d'un sous-sol tendance enterré avec un mur rouge, moquette, aucune cheminée et un sol multicolore.
Exemple d'un sous-sol tendance enterré avec un mur rouge, moquette, aucune cheminée et un sol multicolore.
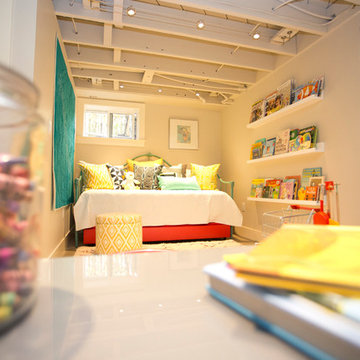
The word "basement" can conjur thoughts of dark, damp, unfriendly spaces. We were tasked with transforming one of those basements into a space kids couldn't wait to spend time. A trundle daybed anchors a cozy reading nook built for two, with enough bookshelves to keep any bookworm entertained. Dad's childhood kitchen invites culinary creativity, and a playful craft table does double duty as a snack station when friends come to play. The space caters to adults, as well, with a comfortable sectional to lounge on while the kids play, and plenty of storage in the "mud room" and wall of built-in cabinetry. Throw open the custom barn doors and the treadmill is perfectly positioned to catch your favorite show on the flat screen TV. It's a comfortable, casual family space where kids can be kids and the adults can play along.
Photography by Cody Wheeler
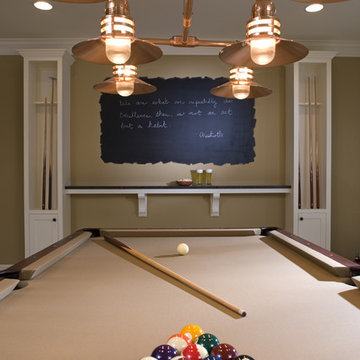
A John Kraemer & Sons built home in Eagan, MN.
Photography: Landmark Photography
Exemple d'un sous-sol chic avec un mur beige.
Exemple d'un sous-sol chic avec un mur beige.
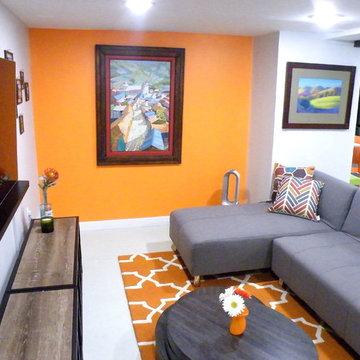
Exemple d'un sous-sol tendance de taille moyenne avec un mur orange, un sol en carrelage de porcelaine, aucune cheminée et un sol gris.

Exemple d'un sous-sol nature de taille moyenne et donnant sur l'extérieur avec un mur gris et moquette.
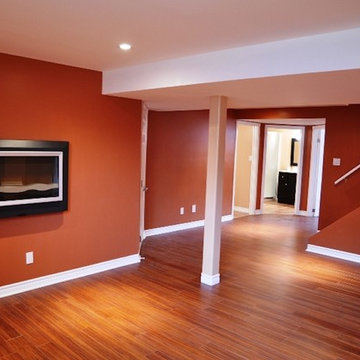
Cette image montre un sous-sol de taille moyenne avec un mur orange, un sol en bois brun, cheminée suspendue et un sol marron.
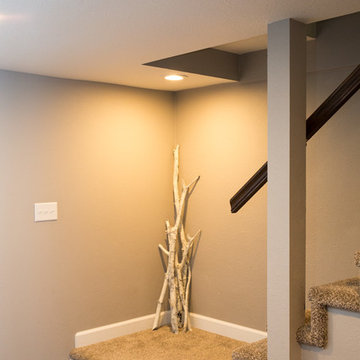
Basement staircase with landing
Idée de décoration pour un sous-sol tradition enterré et de taille moyenne avec un mur gris, moquette et aucune cheminée.
Idée de décoration pour un sous-sol tradition enterré et de taille moyenne avec un mur gris, moquette et aucune cheminée.
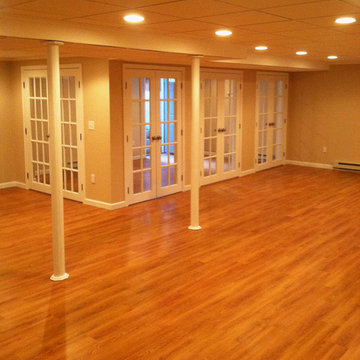
French doors lead into basement family room area. Workout room and Laundry in separate spaces
Inspiration pour un sous-sol design.
Inspiration pour un sous-sol design.

Idée de décoration pour un sous-sol tradition semi-enterré et de taille moyenne avec un mur multicolore, moquette, aucune cheminée et un sol beige.
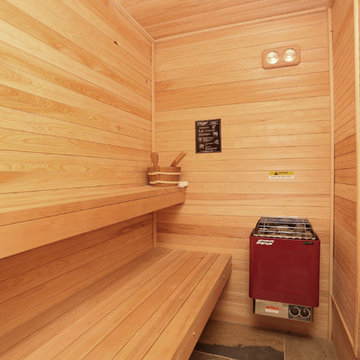
5' x 11' Sauna
Inspiration pour un petit sous-sol chalet avec un mur marron, un sol en ardoise et un sol multicolore.
Inspiration pour un petit sous-sol chalet avec un mur marron, un sol en ardoise et un sol multicolore.
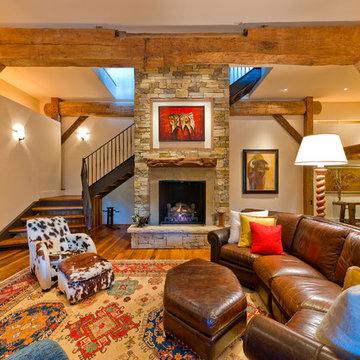
Idées déco pour un sous-sol classique enterré avec un manteau de cheminée en pierre, une cheminée standard, un sol en bois brun, un mur beige et un sol orange.
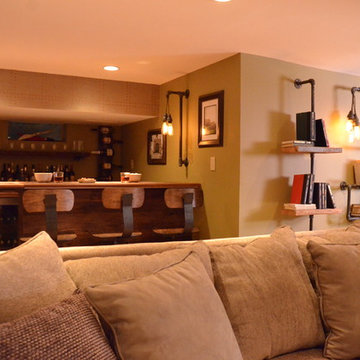
This basement was designed to reflect the homeowner's love for industrial designs and woodworking. The room was a Father's Day gift from Today Show host Jenna Wolf to her father through the show Man Caves on the DIY Network.
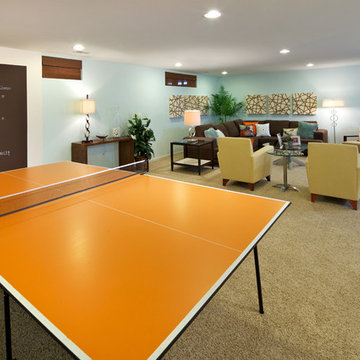
Holly Polgreen and Miller & Smith
Cette photo montre un sous-sol tendance enterré avec un mur bleu, moquette et aucune cheminée.
Cette photo montre un sous-sol tendance enterré avec un mur bleu, moquette et aucune cheminée.
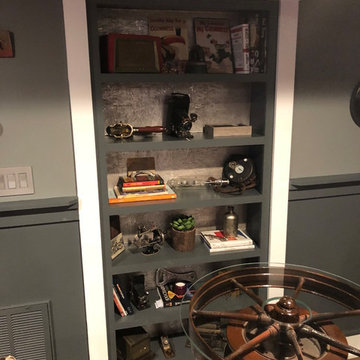
Secret Door Basement to closet. Door hidden behind bookcase.
Réalisation d'un sous-sol urbain.
Réalisation d'un sous-sol urbain.
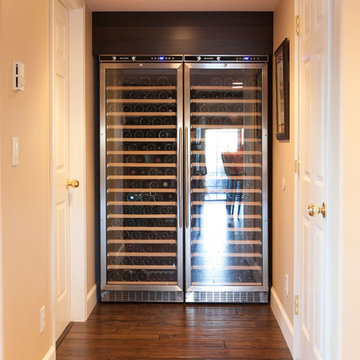
Inspiration pour un sous-sol craftsman donnant sur l'extérieur et de taille moyenne avec un mur beige et parquet foncé.
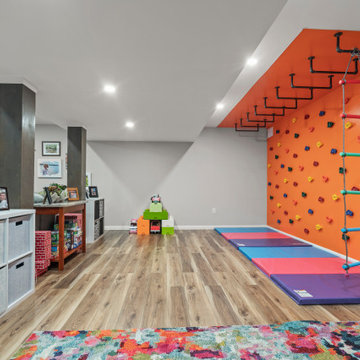
Photography Credit: Jody Robinson, Photo Designs by Jody
Réalisation d'un sous-sol design.
Réalisation d'un sous-sol design.
Idées déco de sous-sols oranges
7
