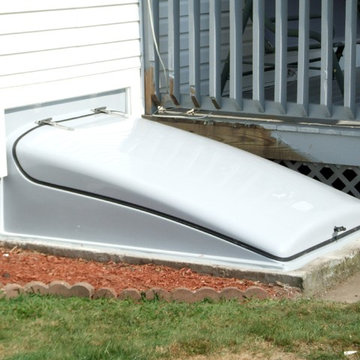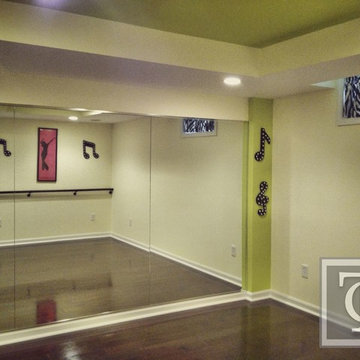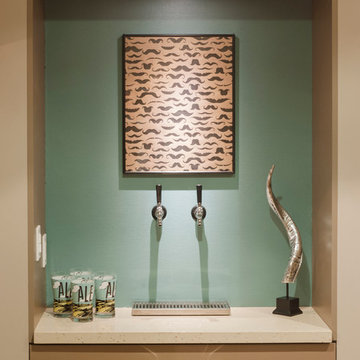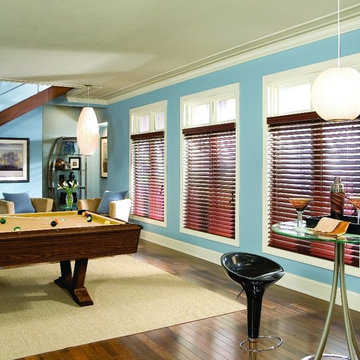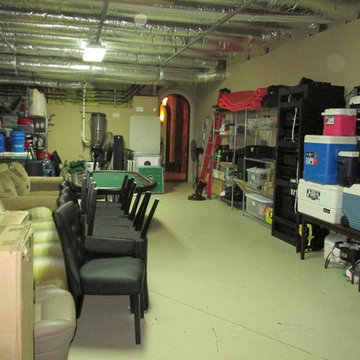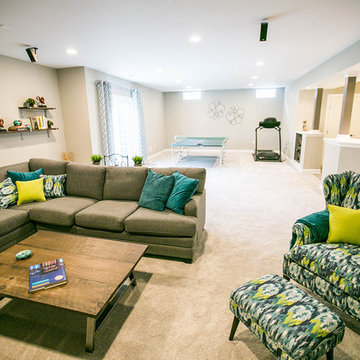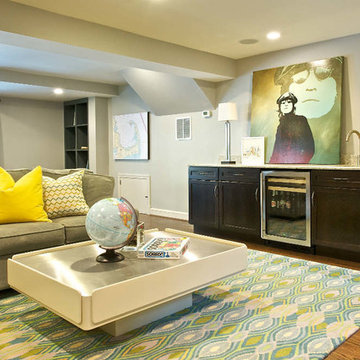Idées déco de sous-sols verts
Trier par :
Budget
Trier par:Populaires du jour
121 - 140 sur 1 277 photos
1 sur 2
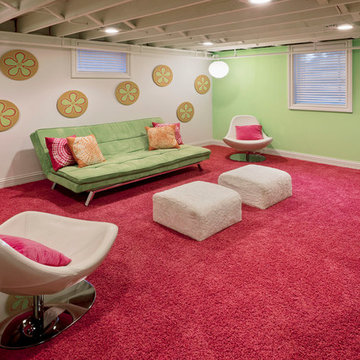
Photo B. Kildow
Exemple d'un sous-sol tendance enterré avec un mur multicolore, moquette et aucune cheminée.
Exemple d'un sous-sol tendance enterré avec un mur multicolore, moquette et aucune cheminée.
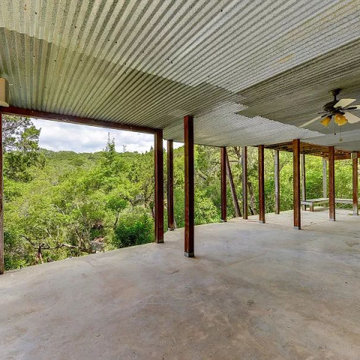
Home is supported by wood columns over a basement slab due to floodplain elevation, creates large outdoor living area overlooking creek for future use.
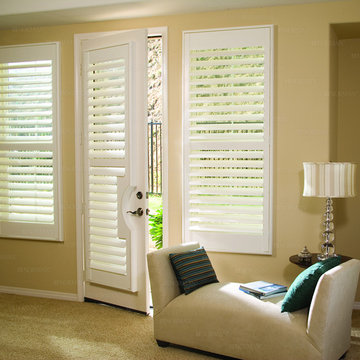
Plantation Shutters add elegance and timeless to any room. They can be shaped to any form to custom fit any window and doors. Custom colors and custom stains make Plantation shutters one of the best window treatments available.
http://www.shadesinplace.com
Shades IN Place, Inc.
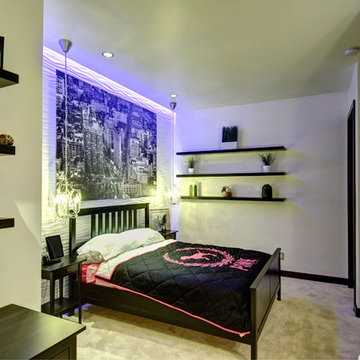
The bed wall is finished with 3D wall panels with hidden cove lighting. The bedside lamps are suspended from the ceiling. ©Finished Basement Company
Idées déco pour un grand sous-sol contemporain semi-enterré avec un mur blanc, moquette, aucune cheminée et un sol blanc.
Idées déco pour un grand sous-sol contemporain semi-enterré avec un mur blanc, moquette, aucune cheminée et un sol blanc.
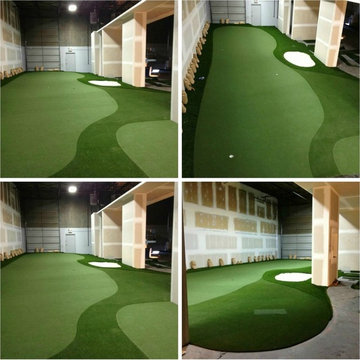
A large practice and training facility located in Vancouver which is still in the beginning phases. Stay posted for finished photos!
Cette image montre un sous-sol traditionnel.
Cette image montre un sous-sol traditionnel.
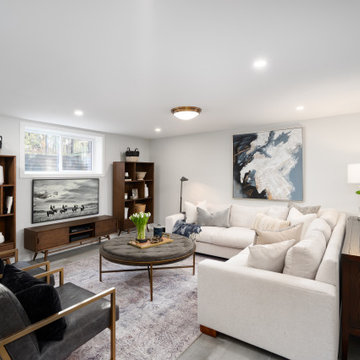
Mid-century modern media unit and storage shelves with a cozy sectional and elegant round ottoman.
Réalisation d'un sous-sol tradition semi-enterré et de taille moyenne avec un mur blanc, un sol en carrelage de céramique et un sol gris.
Réalisation d'un sous-sol tradition semi-enterré et de taille moyenne avec un mur blanc, un sol en carrelage de céramique et un sol gris.
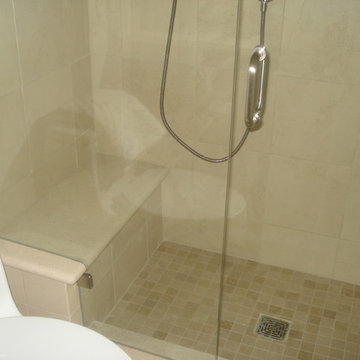
Tile shower seat makes showering easier for those that may need it.
Aménagement d'un sous-sol classique.
Aménagement d'un sous-sol classique.
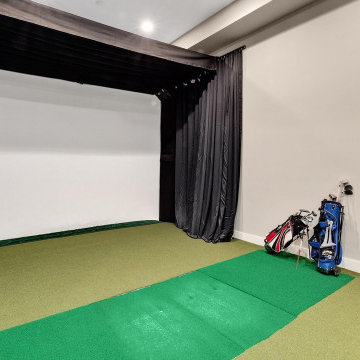
Golf Simulator
Aménagement d'un sous-sol campagne avec une cheminée standard.
Aménagement d'un sous-sol campagne avec une cheminée standard.
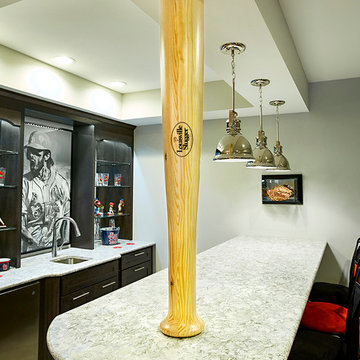
Photo Credit: Steve Humphrey Photography
Inspiration pour un grand sous-sol design avec un mur gris.
Inspiration pour un grand sous-sol design avec un mur gris.
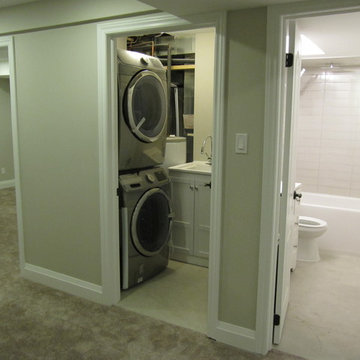
600 sqft basement renovation project in Oakville. Maximum space usage includes full bathroom, laundry room with sink, bedroom, recreation room, closet and under stairs storage space, spacious hallway
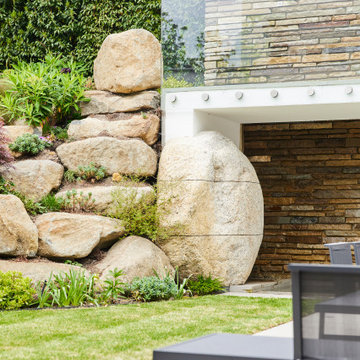
Our client bought a Hacienda styled house in Hove, Sussex, which was unloved, and had a dilapidated pool and garden, as well as a tired interior.
We provided a full architectural and interior design service through to completion of the project, developing the brief with the client, and managing a complex project and multiple team members including an M and E consultant, stuctural engineer, specialist pool and glazing suppliers and landscaping designers. We created a new basement under the house and garden, utilising the gradient of the site, to minimise excavation and impact on the house. It contains a new swimming pool, gym, living and entertainment areas, as well as storage and plant rooms. Accessed through a new helical staircase, the basement area draws light from 2 full height glazed walls opening onto a lower garden area. The glazing was a Skyframe system supplied by cantifix. We also inserted a long linear rooflight over the pool itself, which capture sunlight onto the water below.
The existing house itself has been extended in a fashion sympathetic to the original look of the house. We have built out over the existing garage to create new living and bedroom accommodation, as well as a new ensuite. We have also inserted a new glazed cupola over the hallway and stairs, and remodelled the kitchen, with a curved glazed wall and a modern family kitchen.
A striking new landscaping scheme by Alladio Sims has embeded the redeveloped house into its setting. It is themed around creating a journey around different zones of the upper and lower gardens, maximising opportunities of the site, views of the sea and using a mix of hard and soft landscaping. A new minimal car port and bike storage keep cars away from the front elevation of the house.
Having obtained planning permission for the works in 2019 via Brighton and Hove council, for a new basement and remodelling of the the house, the works were carrried out and completed in 2021 by Woodmans, a contractor we have partnered with on many occasions.
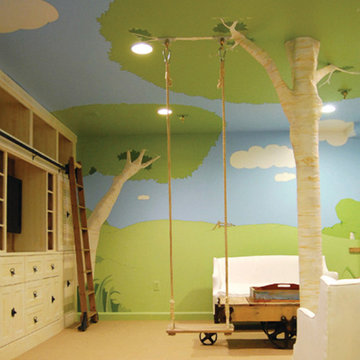
THEME Inspired by the Magic Tree House series of children’s books, this indoor tree house provides entertainment, fun and a place for children to read about or imagine adventures through time. A blue sky, green meadows, and distant matching beech trees recreate the magic of Jack and Annie’s Frog Creek, and help bring the characters from the series to life. FOCUS A floor armoire, ceiling swing and climbing rope give the structure a true tree house look and feel. A drop-down drawing and writing table, wheeled work table and recessed ceiling lights ensure the room can be used for more than play. The tree house has electric interior lighting, a window to the outdoors and a playful sliding shutter over a window to the room. The armoire forms a raised, nine-foot-wide play area, while a TV within one of the wall’s floor-to-ceiling cabinets — with a delightful sliding ladder — transforms the room into a family theater perfect for watching movies and holding Wii competitions. STORAGE The bottom of the drawing table is a magnetic chalk board that doubles as a display for children’s art works. The tree’s small niches are for parents’ shoes; the larger compartment stores children’s shoes and school bags. Books, games, toys, DVDs, Wii and other computer accessories are stored in the wall cabinets. The armoire contains two spacious drawers and four nifty hinged storage bins. A rack of handy “vegetable buckets” above the armoire stores crayons, scissors and other useful items. GROWTH The room easily adapts from playroom, to party room, to study room and even to bedroom, as the tree house easily accommodates a twin-size mattress. SAFETY The rungs and rails of the ladder, as well as the grab bars beside the tree house door are wrapped with easy-grip rope for safe climbing. The drawing table has spring-loaded hinges to help prevent it from dropping dangerously from the wall, and the table door has double sets of locks up top to ensure safety. The interior of each storage compartment is carpeted like the tree house floor to provide extra padding.
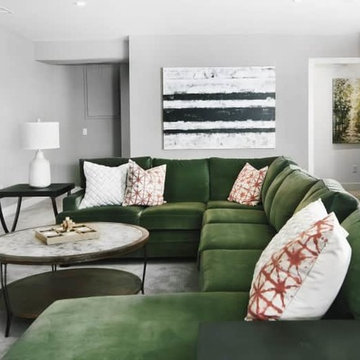
Green sectional in media room with built-in bar area.
Cette image montre un sous-sol traditionnel donnant sur l'extérieur avec un mur gris, moquette, aucune cheminée et un sol gris.
Cette image montre un sous-sol traditionnel donnant sur l'extérieur avec un mur gris, moquette, aucune cheminée et un sol gris.
Idées déco de sous-sols verts
7
