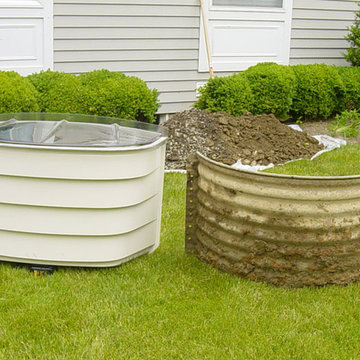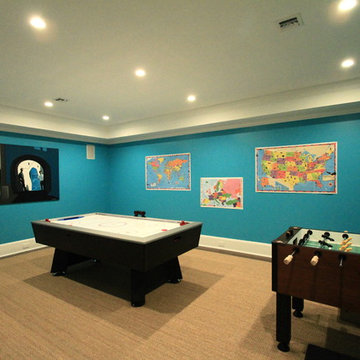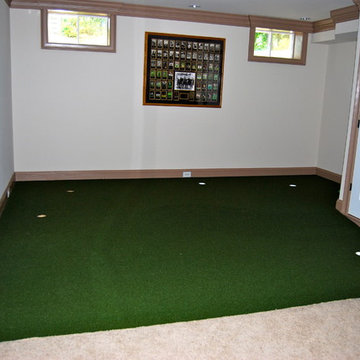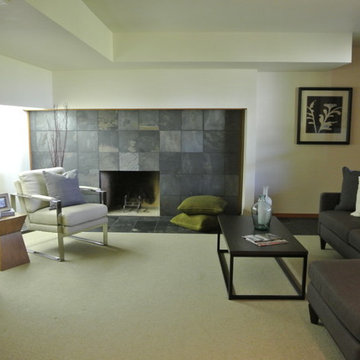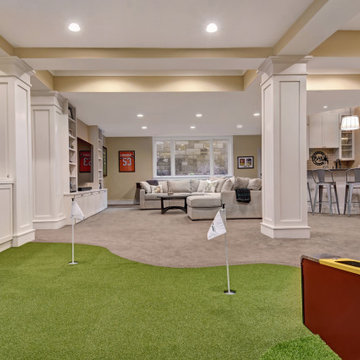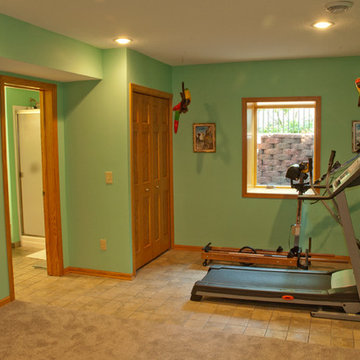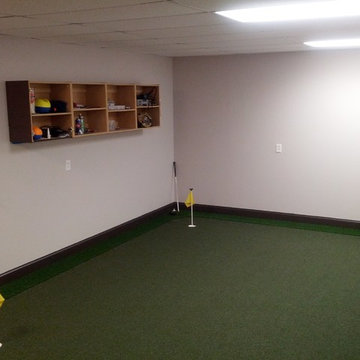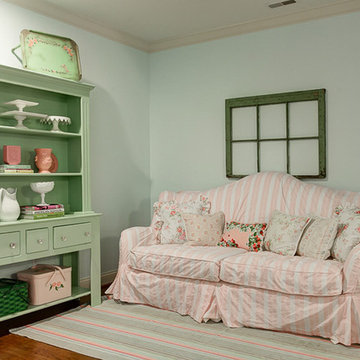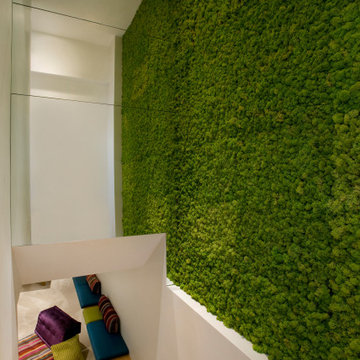Idées déco de sous-sols verts
Trier par :
Budget
Trier par:Populaires du jour
181 - 200 sur 1 275 photos
1 sur 2
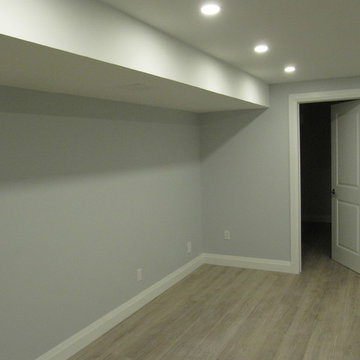
Full basement renovation with LED lighting, new framing, insulation and sub-floor. Huge rec-room with fireplace, big kitchen, bathroom, laundry room, bedroom and big cold room converted to a storage room.

Full home rebuild in Potomac, MD
Idées déco pour un très grand sous-sol classique donnant sur l'extérieur avec un bar de salon, un mur gris, parquet clair, une cheminée standard, un manteau de cheminée en pierre de parement et un sol gris.
Idées déco pour un très grand sous-sol classique donnant sur l'extérieur avec un bar de salon, un mur gris, parquet clair, une cheminée standard, un manteau de cheminée en pierre de parement et un sol gris.
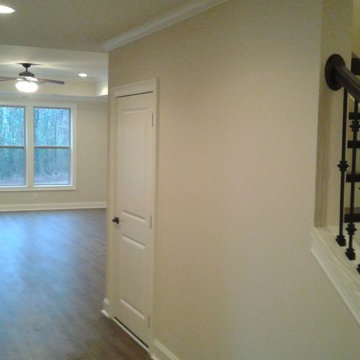
Stairs have the single and double knuckle rod iron pickets.
Cette photo montre un sous-sol chic.
Cette photo montre un sous-sol chic.
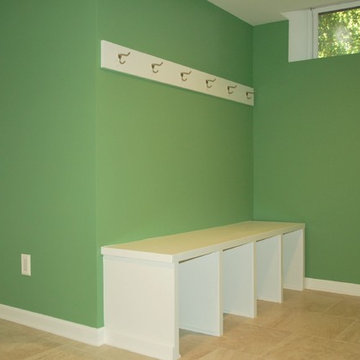
Basement entry from the garage. An area was created to allow the family to sit and take while getting ready to leave or return home.
Inspiration pour un sous-sol traditionnel enterré et de taille moyenne avec un mur vert, un sol en carrelage de porcelaine, aucune cheminée et un sol beige.
Inspiration pour un sous-sol traditionnel enterré et de taille moyenne avec un mur vert, un sol en carrelage de porcelaine, aucune cheminée et un sol beige.
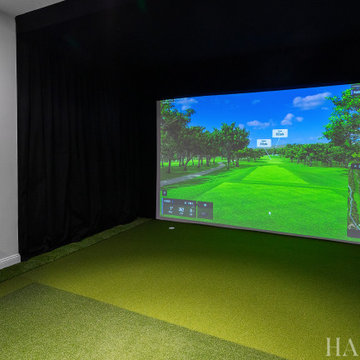
Cette image montre un petit sous-sol traditionnel enterré avec un mur blanc, un sol en vinyl et un sol vert.
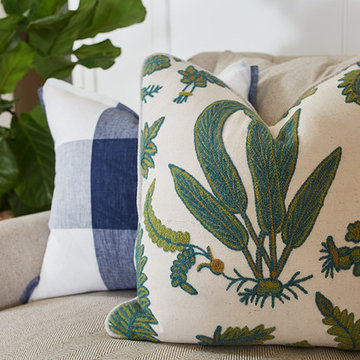
The best of the past and present meet in this distinguished design. Custom craftsmanship and distinctive detailing give this lakefront residence its vintage flavor while an open and light-filled floor plan clearly mark it as contemporary. With its interesting shingled roof lines, abundant windows with decorative brackets and welcoming porch, the exterior takes in surrounding views while the interior meets and exceeds contemporary expectations of ease and comfort. The main level features almost 3,000 square feet of open living, from the charming entry with multiple window seats and built-in benches to the central 15 by 22-foot kitchen, 22 by 18-foot living room with fireplace and adjacent dining and a relaxing, almost 300-square-foot screened-in porch. Nearby is a private sitting room and a 14 by 15-foot master bedroom with built-ins and a spa-style double-sink bath with a beautiful barrel-vaulted ceiling. The main level also includes a work room and first floor laundry, while the 2,165-square-foot second level includes three bedroom suites, a loft and a separate 966-square-foot guest quarters with private living area, kitchen and bedroom. Rounding out the offerings is the 1,960-square-foot lower level, where you can rest and recuperate in the sauna after a workout in your nearby exercise room. Also featured is a 21 by 18-family room, a 14 by 17-square-foot home theater, and an 11 by 12-foot guest bedroom suite.
Photography: Ashley Avila Photography & Fulview Builder: J. Peterson Homes Interior Design: Vision Interiors by Visbeen
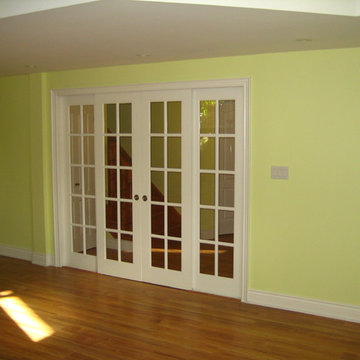
Creating french doors to separate the main rec room of the basment
Cette image montre un sous-sol minimaliste.
Cette image montre un sous-sol minimaliste.
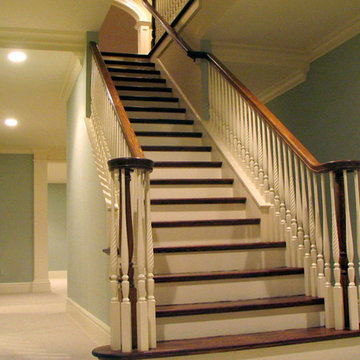
This home was created in a traditional style with exciting design elements including this completely custom built stairway connecting the lower and main levels.
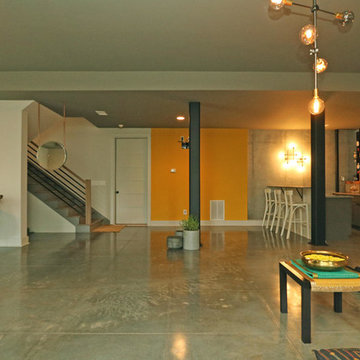
T&T Photos
Cette photo montre un sous-sol tendance donnant sur l'extérieur et de taille moyenne avec un mur beige, sol en béton ciré, aucune cheminée et un sol gris.
Cette photo montre un sous-sol tendance donnant sur l'extérieur et de taille moyenne avec un mur beige, sol en béton ciré, aucune cheminée et un sol gris.
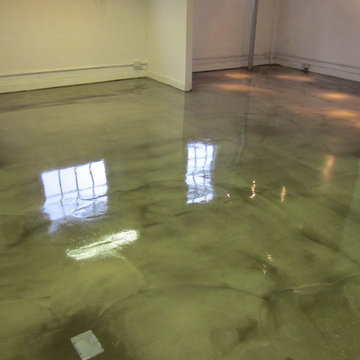
Contact Paul on 0191 9033475 at Resin Flooring North East Ltd the North East epoxy and polyurethane flooring and coatings experts with a proven track record and three decades of experience to call upon. The company with the cutting edge exterior resin flooring technologies. Resin Flooring North East Ltd interior and exterior resin flooring for your home, environment and outdoor spaces.
Benton, Benwell, Scotswood, Blakelaw, Byker, Fawdon, Fenham, Gosforth, Grainger Town, Newcastle Great Park, Ouseburn Valley, Heaton, High Heaton, Paradise Tyne and Wear, Parklands Newcastle Upon Tyne, Quayside, Jesmond, Jesmond Vale, Red House Farm, Castle Newcastle Upon Tyne, Chapel House Estate, Chinatown Newcastle, Cowgate Newcastle Upon Tyne, Croxlodge, Cradlewell, Kenton Bar, Kenton Newcastle Upon Tyne, Kingston Park, Sandyford Newcastle Upon Tyne, Shieldfield, Slatyford, South Heaton, Spital Tongues, Springwell Village, Lemington, Dene, Newcastle Upon Tyne, Denton Burn, Denton, Newcastle Upon Tyne, East Denton, East Gosforth, Elswick, Tyne and Wear, Newburn, Newcastle Haymarket, Newcastle City Centre, North Heaton, North Kenton, Ouseburn, Walker Newcastle Upon Tyne, Walkergate, West Denton, West Gosforth, Westerhope, Westgate, Newcastle Upon Tyne, Wingrove Newcastle Upon Tyne, Woolsington.
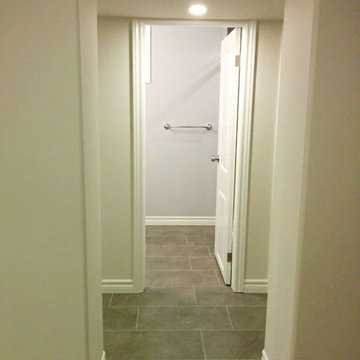
Instead of removing the concrete walls where the bathroom and laundry room were going to be, they were framed and drywalled around. Dark gray glazed porcelain subway tiles were installed in the hallway, laundry room, and bathroom.
Idées déco de sous-sols verts
10
