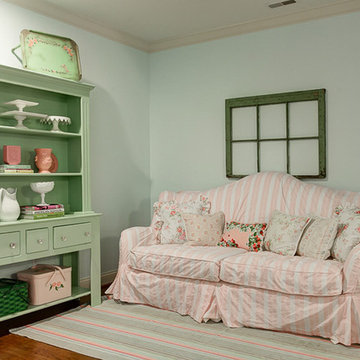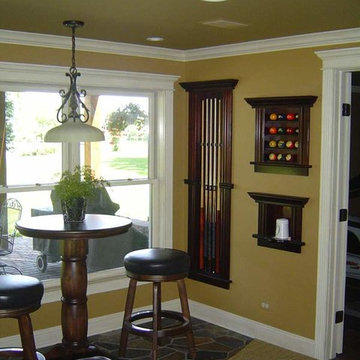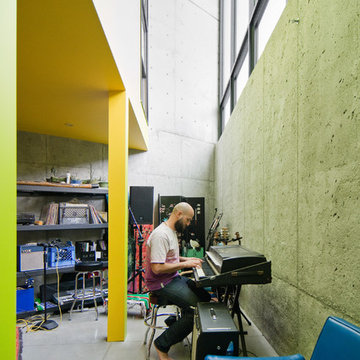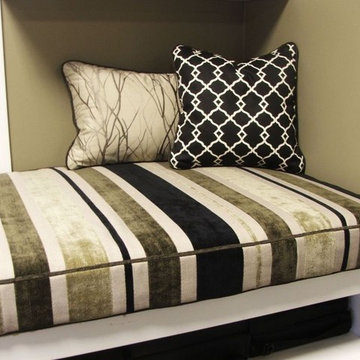Idées déco de sous-sols verts
Trier par :
Budget
Trier par:Populaires du jour
141 - 160 sur 1 275 photos
1 sur 2
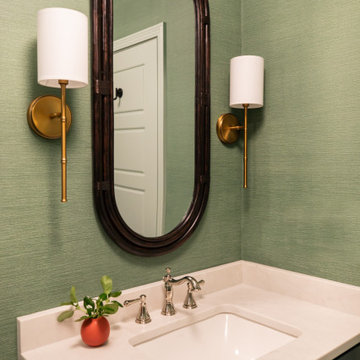
A rich green grass cloth by Thibaut, brushed gold sconces and a vintage mirror amp up the style in this basement bathroom.
Exemple d'un sous-sol rétro avec un mur vert, parquet clair et du papier peint.
Exemple d'un sous-sol rétro avec un mur vert, parquet clair et du papier peint.
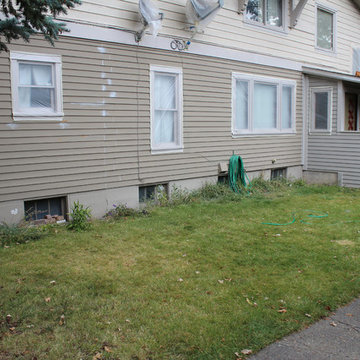
This project started as a repair to a severely age degraded basement wall. With a bit of creative thinking it became an opportunity for creating a daylight basement.
See Project Video:
Part 1: https://youtu.be/xaDcO0X1wOI
Part 2: https://youtu.be/9nGNaCc6Fpw
The basement wall repair solution is a new below grade window wall and covered entry door area. The plan for this daylight basement project was to terrace the adjacent grade, allowing for a wall of lower level windows and a set of steps dropping down to a new exterior entry door. We had just enough room in the side yard setback to fit it all in. A daylight basement project such as this is no small matter regarding safety issues. I have a lot of respect for the fearless yet professional manner that Jason Smith of Ozz Construction showed to execute this difficult project. The temporary support shoring allowed the crew enough working room to put in the structural steel and wall framing that holds up the entire south side of the building. The completed daylight basement transforms the feel and functionality of this formally dark and dreary area. This new natural light will be a great improvement to this future finished apartment space.
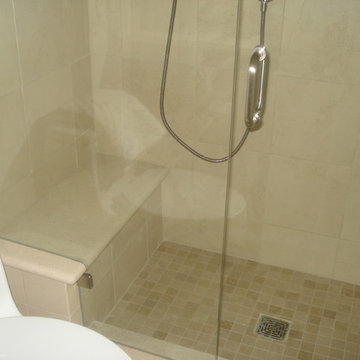
Tile shower seat makes showering easier for those that may need it.
Aménagement d'un sous-sol classique.
Aménagement d'un sous-sol classique.
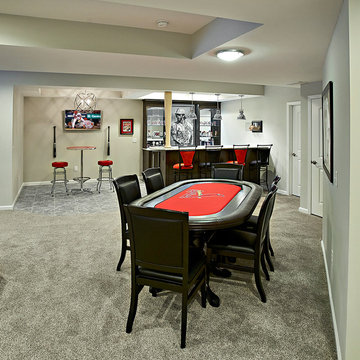
Photo Credit: Steve Humphrey Photography
Idées déco pour un grand sous-sol contemporain avec un mur gris.
Idées déco pour un grand sous-sol contemporain avec un mur gris.
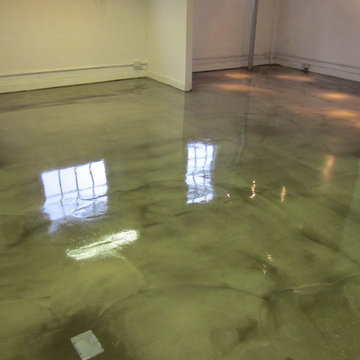
Contact Paul on 0191 9033475 at Resin Flooring North East Ltd the North East epoxy and polyurethane flooring and coatings experts with a proven track record and three decades of experience to call upon. The company with the cutting edge exterior resin flooring technologies. Resin Flooring North East Ltd interior and exterior resin flooring for your home, environment and outdoor spaces.
Benton, Benwell, Scotswood, Blakelaw, Byker, Fawdon, Fenham, Gosforth, Grainger Town, Newcastle Great Park, Ouseburn Valley, Heaton, High Heaton, Paradise Tyne and Wear, Parklands Newcastle Upon Tyne, Quayside, Jesmond, Jesmond Vale, Red House Farm, Castle Newcastle Upon Tyne, Chapel House Estate, Chinatown Newcastle, Cowgate Newcastle Upon Tyne, Croxlodge, Cradlewell, Kenton Bar, Kenton Newcastle Upon Tyne, Kingston Park, Sandyford Newcastle Upon Tyne, Shieldfield, Slatyford, South Heaton, Spital Tongues, Springwell Village, Lemington, Dene, Newcastle Upon Tyne, Denton Burn, Denton, Newcastle Upon Tyne, East Denton, East Gosforth, Elswick, Tyne and Wear, Newburn, Newcastle Haymarket, Newcastle City Centre, North Heaton, North Kenton, Ouseburn, Walker Newcastle Upon Tyne, Walkergate, West Denton, West Gosforth, Westerhope, Westgate, Newcastle Upon Tyne, Wingrove Newcastle Upon Tyne, Woolsington.
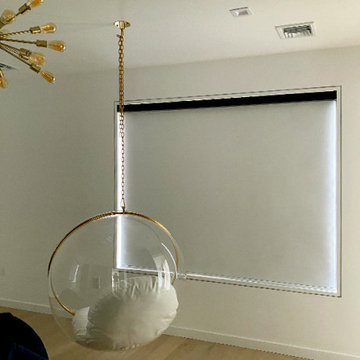
These Blackout Shades with Side Channels prevent light leakage from the windows. These channels leave a clean, polished frame on the border of your shades. These blinds come in different colors to match with your home.
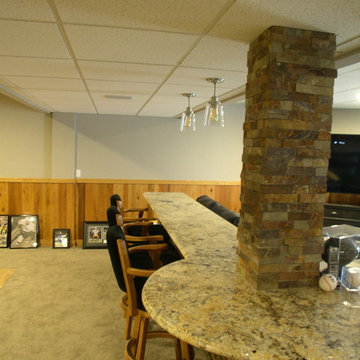
Réalisation d'un sous-sol tradition donnant sur l'extérieur et de taille moyenne avec un mur gris, moquette, une cheminée standard et un manteau de cheminée en pierre.
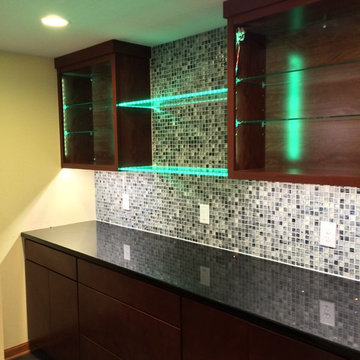
LED colored lights shining through glass shelves in bar area.
Inspiration pour un sous-sol design.
Inspiration pour un sous-sol design.
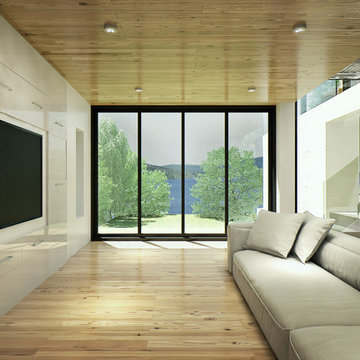
Projet d’agrandissement de chalet à St-Donat, réalisé en collaboration avec Yannick Giasson, architecte.
Nouvelle chambre des maîtres et nouvelle salle de jeux + réaménagement partiel de l’existant.
L’agrandissement du chalet a été conçu de sorte à préserver la magnifique vue vers le lac à travers le bâtiment dès le point d’arrivée sur le site. L’intégration d’une structure de bois exposée, la disposition des ouvertures et l’agencement des matériaux permettent de créer des espaces lumineux en relation directe avec l’environnement.
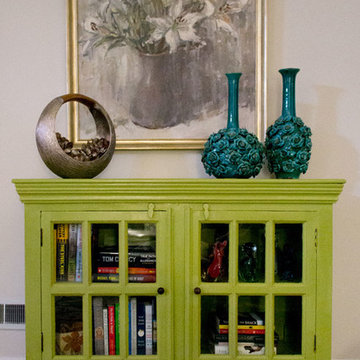
Updated Spec Home: Basement Living Area
I promised you there would be a Season 2 of our series Updated Spec Home and here it is – Basement Family Room. My mom and sister found themselves spending more and more time in this room because it was a great open space to watch television and hang out with my sister’s two border collies.
Color Scheme
We pulled our color scheme from a floral fabric that they saw on a chair at my store, and we used it to reupholster their existing wood accent chairs. We used pops of turquoise and green throughout the space including the long back wall which was perfect to make a feature with this vibrant wallpaper in a geometric design.
Defining the Space
The room was so large that we needed to define different areas. The large rug in the oversized pattern was perfect for the seating area.
Lighting
Since there is only one small window bringing natural light into the space, we painted the remaining walls a light warm gray (Sherwin Williams’ City Loft SW7631) and added several table lamps and a floor lamp for task lighting.
Reusing Existing Furniture
Fortunately the space was large enough so my sister could keep her fabulous worn leather chair and ottoman and my mom could have an upholstered chair and ottoman in a subtle blue and green tweed.
The large hallway leading to the storage area was the perfect place for these small bookcases which house family photos in various silver frames. The bookcases have a special place in our hearts – they belonged to my grandparents. We accessorized with a long painted box which was the perfect scale for the bookcases and a grouping of vibrant botanical prints.
In lieu of a conventional media cabinet, my mom and sister found this one with a built-in fireplace. It brings a lot of warmth into the space – literally!
Painted Furniture
We had Kelly Sisler of Kelly Faux Creations paint their existing glass front cabinet this awesome apple green. Accessories include turquoise floral vases, a metallic circular vase, and a beautiful floral print.
Reading Nook
We positioned this original oil painting in the landing so it would be visible from the seating area. The landing was the perfect spot to display my sister’s collection of art glass. I love the small reading nook created with this rattan wooden accent chair and lantern floor lamp. We were able to make good use of the ledge in the stairwell by leaning these vibrant watercolors.
The dogs even have their own space. Meet my two “nephews” – Dill and Atticus (the one with his back to us pouting). We used this colorful oversized canvas to define their space and break up the long wall.
As you know, one good thing leads to another. Be sure to tune in next week for a surprise addition to this Updated Spec Home. In the meantime, check out this Basement Family Room designed by Robin’s Nest Interiors. Enjoy!

Exemple d'un grand sous-sol chic enterré avec un mur beige, un sol en vinyl et un sol marron.
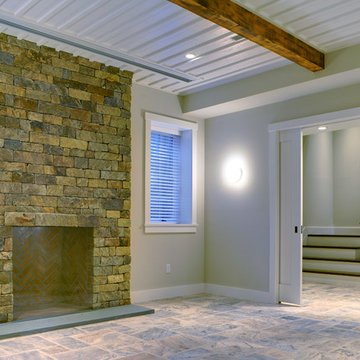
The lower level of this Yankee Barn Homes post and beam shingle style is completely finished, right down to a guest living room with fireplace and windows to allow in natural light.
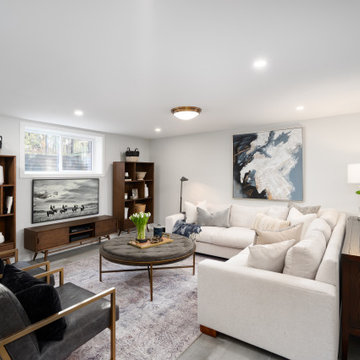
Mid-century modern media unit and storage shelves with a cozy sectional and elegant round ottoman.
Réalisation d'un sous-sol tradition semi-enterré et de taille moyenne avec un mur blanc, un sol en carrelage de céramique et un sol gris.
Réalisation d'un sous-sol tradition semi-enterré et de taille moyenne avec un mur blanc, un sol en carrelage de céramique et un sol gris.
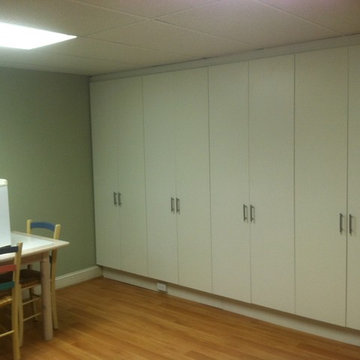
Réalisation d'un sous-sol tradition de taille moyenne avec un mur vert et un sol en bois brun.
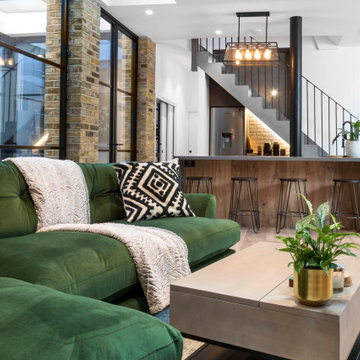
Exemple d'un sous-sol industriel semi-enterré et de taille moyenne avec un bar de salon, un mur blanc, parquet peint, un sol beige, un plafond voûté et un mur en parement de brique.

Full home rebuild in Potomac, MD
Idées déco pour un très grand sous-sol classique donnant sur l'extérieur avec un bar de salon, un mur gris, parquet clair, une cheminée standard, un manteau de cheminée en pierre de parement et un sol gris.
Idées déco pour un très grand sous-sol classique donnant sur l'extérieur avec un bar de salon, un mur gris, parquet clair, une cheminée standard, un manteau de cheminée en pierre de parement et un sol gris.
Idées déco de sous-sols verts
8
