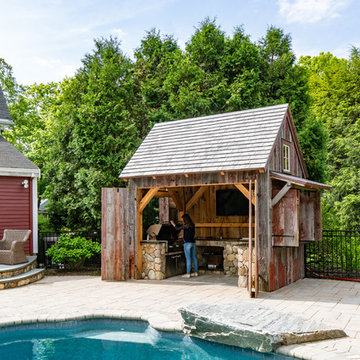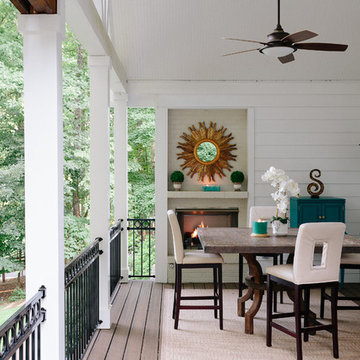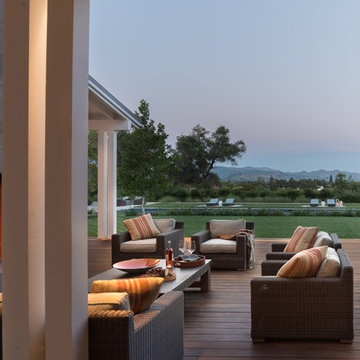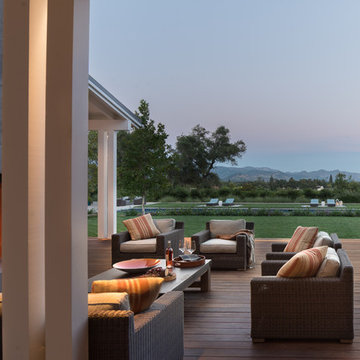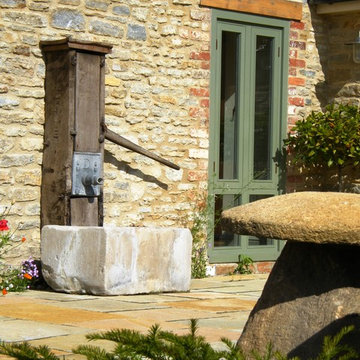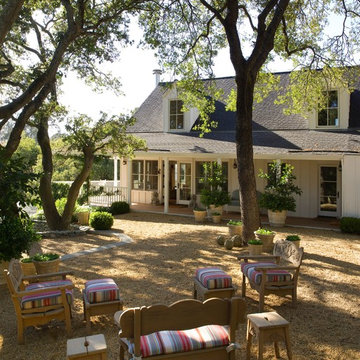Idées déco de terrasses campagne
Trier par :
Budget
Trier par:Populaires du jour
181 - 200 sur 15 896 photos
1 sur 2
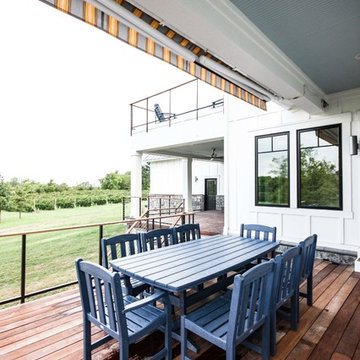
The retractable shades give this patio a modern twist. It is the perfect day to sit out and enjoy the view.
Photos By: Thomas Graham
Exemple d'une terrasse en bois arrière nature de taille moyenne avec une cuisine d'été et une extension de toiture.
Exemple d'une terrasse en bois arrière nature de taille moyenne avec une cuisine d'été et une extension de toiture.
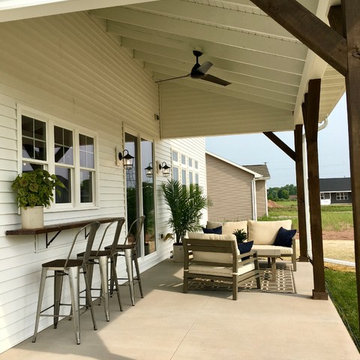
This covered patio has everything you'll ever need for an outdoor space. Lots of seating, some comfy patio furniture and a unique fan to cool you off on a hot day. The wood panels holding up the patio covering look excellent while complimenting the white colors surrounding the dark wood.
Trouvez le bon professionnel près de chez vous
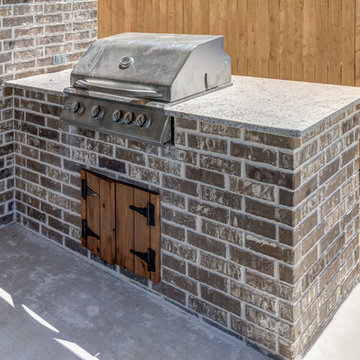
Réalisation d'une petite terrasse arrière champêtre avec une cuisine d'été, une dalle de béton et une extension de toiture.
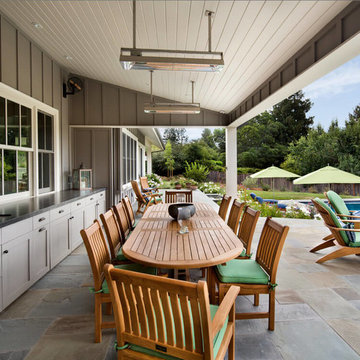
Exemple d'une terrasse arrière nature avec une cuisine d'été, des pavés en pierre naturelle et une extension de toiture.
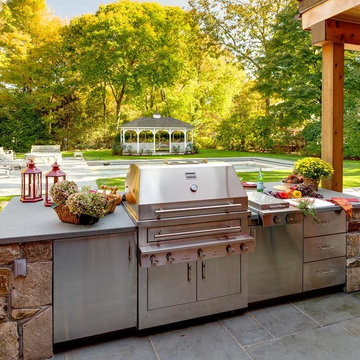
Located in the idyllic town of Darien, Connecticut, this rustic barn-style home is outfitted with a luxury Kalamazoo outdoor kitchen. Compact in size, the outdoor kitchen is ideal for entertaining family and friends.
The Kalamazoo Hybrid Fire Built-in Grill features three seriously powerful gas burners totaling 82,500 BTUs and a generous 726 square inches of primary grilling surface. The Hybrid Grill is not only the “best gas grill” there is – it also cooks with wood and charcoal. This means any grilling technique is at the homeowner’s disposal – from searing and indirect grilling, to rotisserie roasting over a live wood fire. This all stainless-steel grill is hand-crafted in the U.S.A. to the highest quality standards so that it can withstand even the harshest east coast winters.
A Kalamazoo Outdoor Gourmet Built-in Cooktop Cabinet flanks the grill and expands the kitchens cooking capabilities, offering two gas burners. Stainless steel outdoor cabinetry was incorporated into the outdoor kitchen design for ample storage. All Kalamazoo cabinetry is weather-tight, meaning dishes, cooks tools and non-perishable food items can be stored outdoors all year long without moisture or debris seeping in.
The outdoor kitchen provides a place from the homeowner’s to grill, entertain and enjoy their picturesque surrounds.
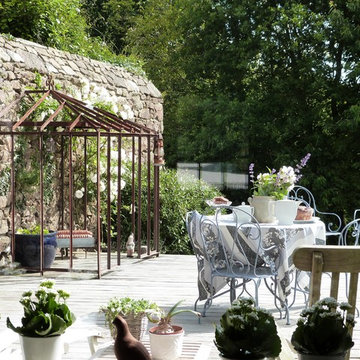
Landscapes et Cie - Clare Obéron
Réalisation d'une terrasse avec des plantes en pots champêtre de taille moyenne avec aucune couverture.
Réalisation d'une terrasse avec des plantes en pots champêtre de taille moyenne avec aucune couverture.
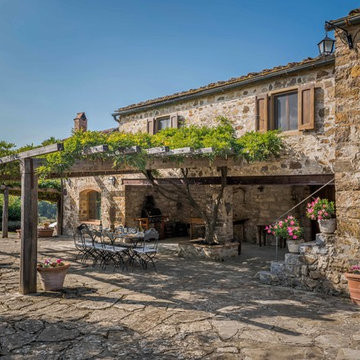
Outdoor dining under a pergola covered with wisteria at Podere Erica in Chianti
Aménagement d'une grande terrasse latérale campagne avec des pavés en pierre naturelle et une pergola.
Aménagement d'une grande terrasse latérale campagne avec des pavés en pierre naturelle et une pergola.
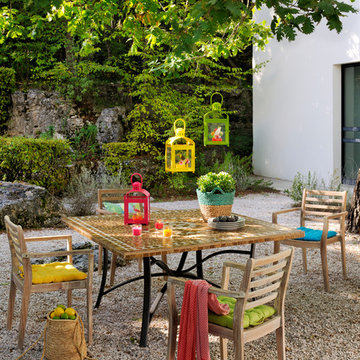
Aménagement d'une terrasse arrière campagne de taille moyenne avec aucune couverture.
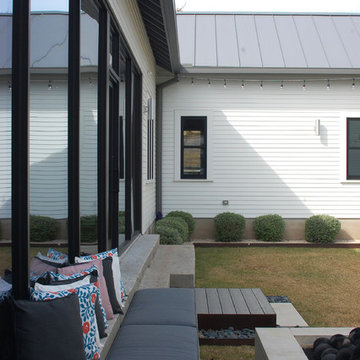
Aménagement d'une terrasse arrière campagne de taille moyenne avec un foyer extérieur, des pavés en béton et aucune couverture.
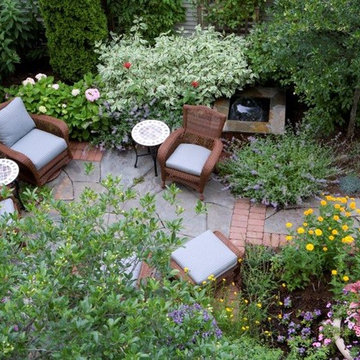
Cette photo montre une terrasse arrière nature de taille moyenne avec un point d'eau, des pavés en pierre naturelle et aucune couverture.
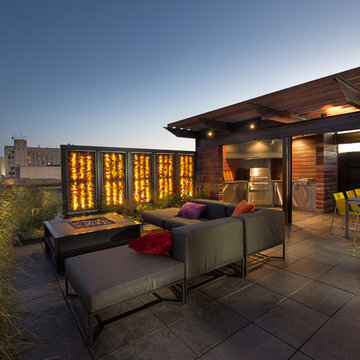
Scott Amundson Photography
Cette image montre une terrasse rustique.
Cette image montre une terrasse rustique.
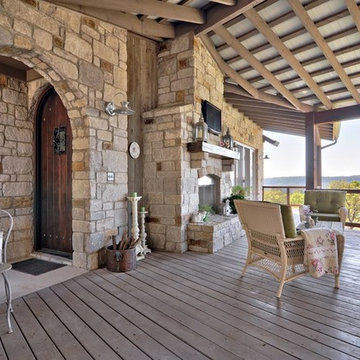
Photo by Casey Fry Another look at this cozy and quaint sitting area.
Idée de décoration pour une très grande terrasse arrière champêtre avec un foyer extérieur et une extension de toiture.
Idée de décoration pour une très grande terrasse arrière champêtre avec un foyer extérieur et une extension de toiture.
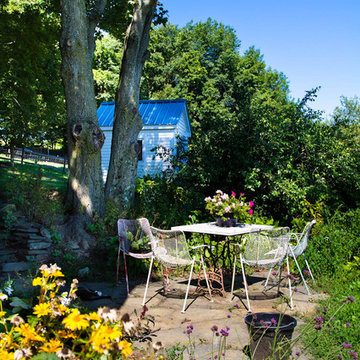
Photo by: Rikki Snyder © 2012 Houzz
Photo by: Rikki Snyder © 2012 Houzz
http://www.houzz.com/ideabooks/4018714/list/My-Houzz--An-Antique-Cape-Cod-House-Explodes-With-Color
Idées déco de terrasses campagne
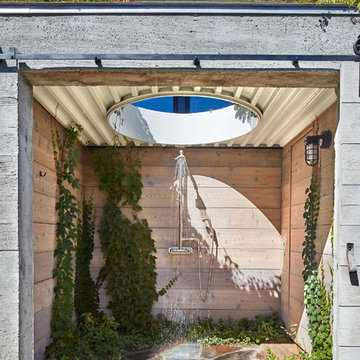
Modern Farmhouse is a contemporary take on a tradition building type, the Connecticut farmhouse. Our clients were interested in a house that fit in with the landscape while providing plenty of daylight with views to the surrounding property. The design uses simple gables arranged in a picturesque manner. It balances clean modern lines, traditional forms, and rustic textures. The new house is bright and light while also feeling personal and unique.
There was interest early on to compress the construction time and to design a building that would not take a lot of energy to run. To achieve these goals, the design of the main house used modular construction and a high performance envelope. To articulate the surfaces of the spaces, the owner assembled a group of designers and artisans. Natural textures and tones were layered over the volumes to give a sense of place and time. The modular units of the house are produced by Huntington Homes in East Montpelier, Vermont.
In addition to the main house, there is a pool house that sits symmetrically on the main axis of a long swimming pool. A glass enclosed living room fits between two concrete volumes that house a bathroom and storage spaces. An outdoor shower faces south, with an oculus that lets light in when the door is closed. The simple forms of the pool house sit below a green roof, which protects the glassy room from the summer sun and integrates the building into the hilly landscape.
10
