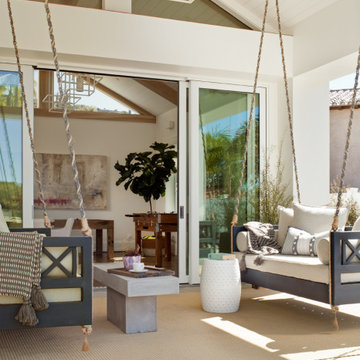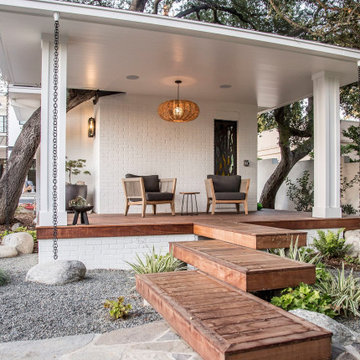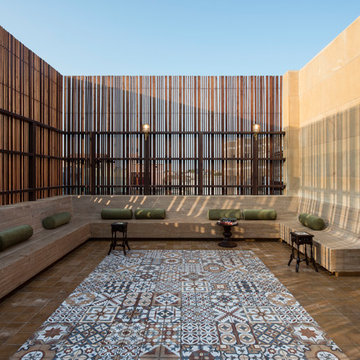Idées déco de terrasses marrons
Trier par :
Budget
Trier par:Populaires du jour
41 - 60 sur 110 139 photos
1 sur 2

Jeri Koegel
Aménagement d'une grande terrasse arrière contemporaine avec un foyer extérieur, des pavés en béton et une extension de toiture.
Aménagement d'une grande terrasse arrière contemporaine avec un foyer extérieur, des pavés en béton et une extension de toiture.

E2 Homes
Modern ipe deck and landscape. Landscape and hardscape design by Evergreen Consulting.
Architecture by Green Apple Architecture.
Decks by Walk on Wood
Photos by Harvey Smith

The upper deck includes Ipe flooring, an outdoor kitchen with concrete countertops, and a custom decorative metal railing that connects to the lower deck's artificial turf area. The ground level features custom concrete pavers, fire pit, open framed pergola with day bed and under decking system.
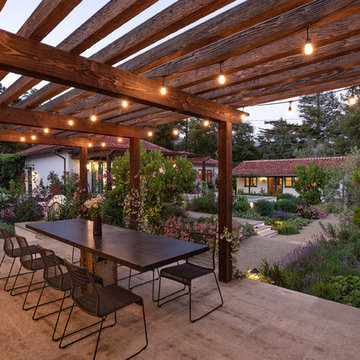
Jim Bartsch Photography
Cette photo montre une grande terrasse arrière méditerranéenne avec des pavés en brique.
Cette photo montre une grande terrasse arrière méditerranéenne avec des pavés en brique.
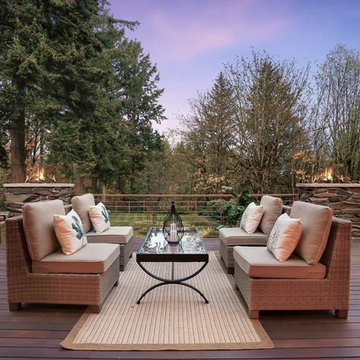
Outdoor space
Cette image montre une terrasse arrière design avec aucune couverture.
Cette image montre une terrasse arrière design avec aucune couverture.
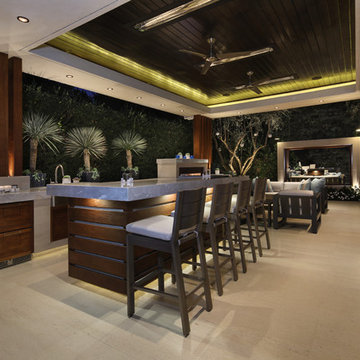
Landscape Design: AMS Landscape Design Studios, Inc. / Photography: Jeri Koegel
Inspiration pour une grande terrasse arrière design avec des pavés en pierre naturelle et un gazebo ou pavillon.
Inspiration pour une grande terrasse arrière design avec des pavés en pierre naturelle et un gazebo ou pavillon.
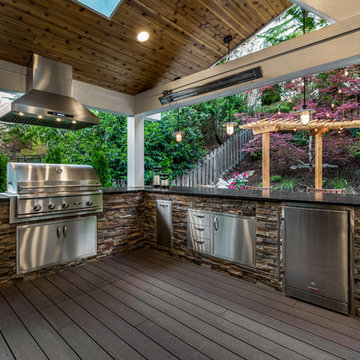
Jimmy White Photography
Idées déco pour une grande terrasse arrière classique avec une cuisine d'été et une extension de toiture.
Idées déco pour une grande terrasse arrière classique avec une cuisine d'été et une extension de toiture.

Large outdoor patio provides seating by fireplace and outdoor dining with bbq and grill.
Exemple d'une grande terrasse arrière méditerranéenne avec une cuisine d'été, du carrelage et une extension de toiture.
Exemple d'une grande terrasse arrière méditerranéenne avec une cuisine d'été, du carrelage et une extension de toiture.
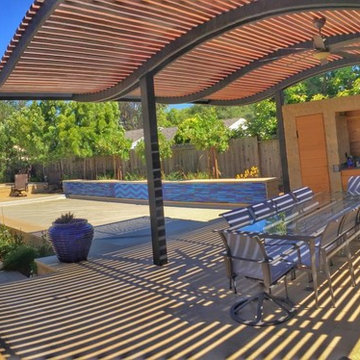
Showcasing:
*Custom curved pergola with lights and fans
*Custom fridge and storage area with an outdoor shower
*Pool with a raised bomb beam and water features inside
*Sun bathing area and at night is a firepit lounge area

We reused the existing hot tub shell recessing it to a height of 18" above the deck for easy and safe transfer in and out to the tub. The privacy screening is a combination of our powder coated aluminum railing for the frame and the inserts are cedar panels that match the siding detail on the beach cabin. The free standing patio cover overhead is bronze colored powder coated aluminum with bronze tint acrylic panels. The decking is Wolf PVC which was also used to build a new tub surround. All the products used for this project can very easily be kept clean with soap and water.
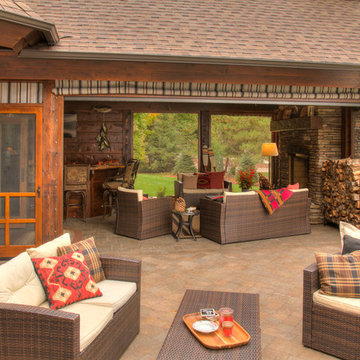
Idée de décoration pour une terrasse arrière chalet de taille moyenne avec une cuisine d'été, des pavés en béton et une extension de toiture.
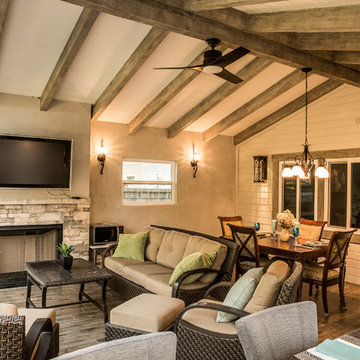
Aménagement d'une terrasse en bois arrière classique de taille moyenne avec une cuisine d'été et une extension de toiture.

Aménagement d'une grande terrasse arrière craftsman avec un foyer extérieur et aucune couverture.
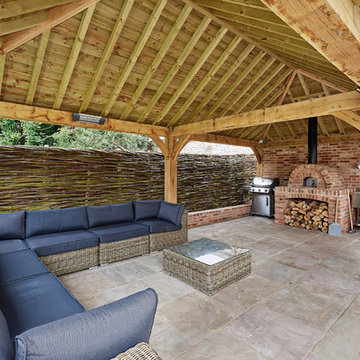
Photo: bigdog Agency.
Developer: Langton Homes
Idée de décoration pour une terrasse tradition.
Idée de décoration pour une terrasse tradition.
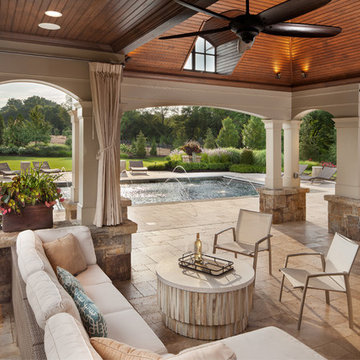
2016 LCA Grand Award and 2016 NALP Grand Award winning property in Leesburg, Virginia. This project encompassed creating a master plan for the entire property, in which the landscape seamlessly complements the newly constructed home. Features include a paved entrance motor court, travertine entry walkway with a custom French-inspired fountain, pea gravel walkway under an allele of crape myrtles, circular French fountain, expansive pool deck, and custom pool house.
Morgan Howarth Photography, Surrounds Inc.
Idées déco de terrasses marrons
3

