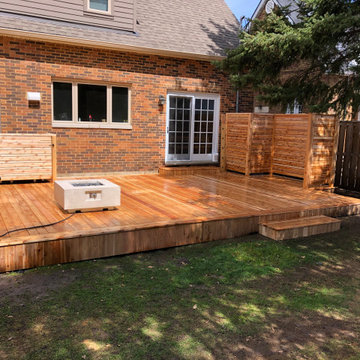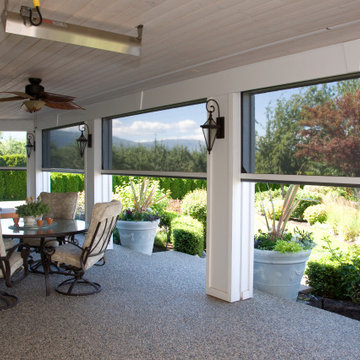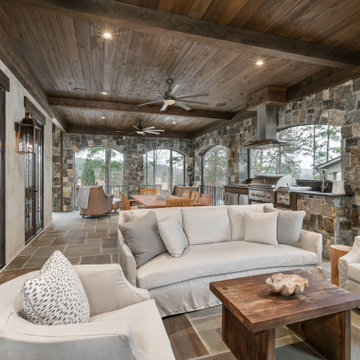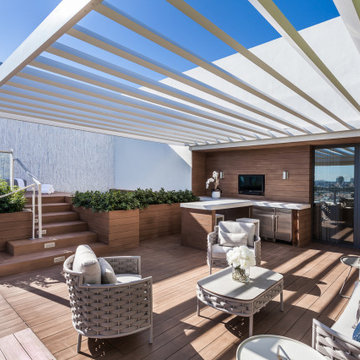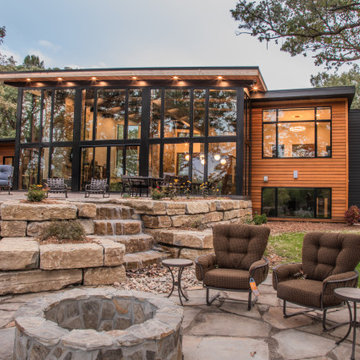Idées déco de terrasses marrons
Trier par :
Budget
Trier par:Populaires du jour
61 - 80 sur 110 145 photos
1 sur 2
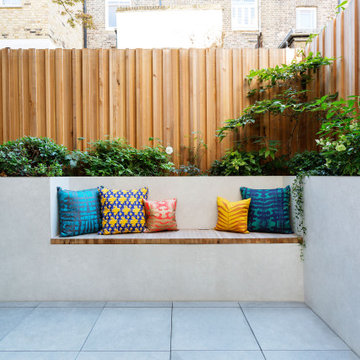
A Victorian terraced townhouse set over five storeys, with five bedrooms and four bathrooms on the upper two floors; a double drawing room, family room, snug, study and hall on the first and ground levels, and a utility room, nanny suite and kitchen-dining room leading to a garden on the lower level.
Settling here from overseas, the owners of this house in Primrose Hill chose the area for its quintessentially English architecture and bohemian feel. They loved the property’s original features and wanted their new home to be light and spacious, with plenty of storage and an eclectic British feel. As self-confessed ‘culture vultures’, the couple’s art collection formed the basis of their home’s colour palette.
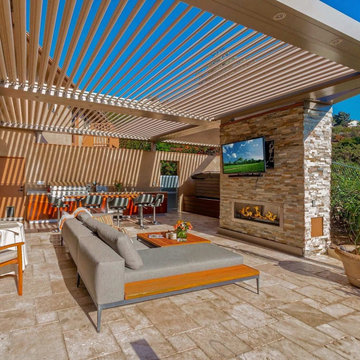
Our products feature pivoting louvers that can be easily activated using a smartphone, to block out the sun or allow for air flow. The louvers will also close on their own when rain is detected, or open automatically during wind storms. The sturdy pergolas are made of extruded aluminum, with a powder coating in a variety of colors, which make it easy to coordinate the structures with the design of the home. With added lights and fans, it’s easier than ever to entertain outdoors.
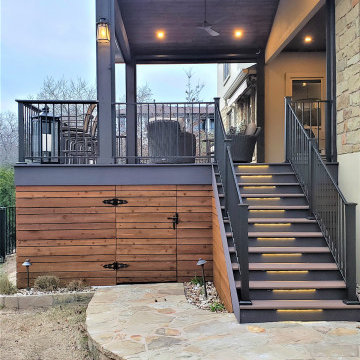
These Leander clients were looking for a big deck upgrade in a tight space. They longed for better usability of their outdoor living area by way of a dual-level, low-maintenance deck. On each level, they wished for particular accommodations and usage. A gathering area on the upper level and a hot tub on the lower. The result is a tidy Leander TX deck with room to move!
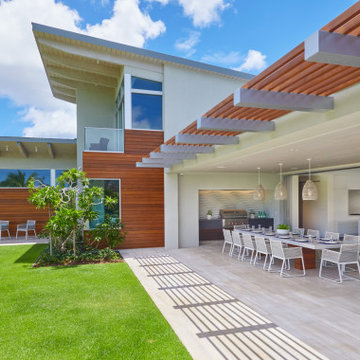
The house opens in dramatic fashion to the golf course view. The Ipe rain-screens and trellis will weather naturally and over time will gracefully blend into the soft monochromatic color palette.
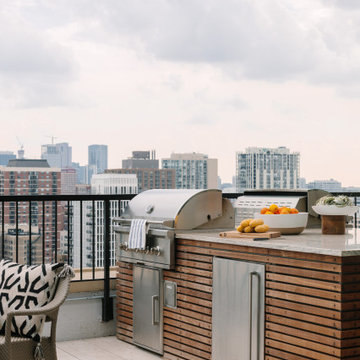
Cette photo montre une terrasse sur le toit tendance avec aucune couverture et un garde-corps en métal.
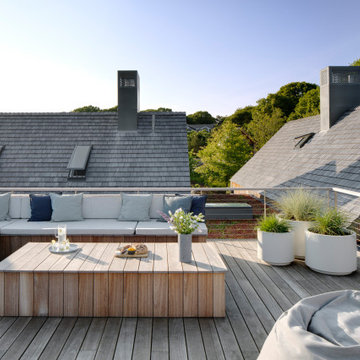
Rooftop Lounge Area
Cette photo montre une terrasse sur le toit tendance avec aucune couverture.
Cette photo montre une terrasse sur le toit tendance avec aucune couverture.
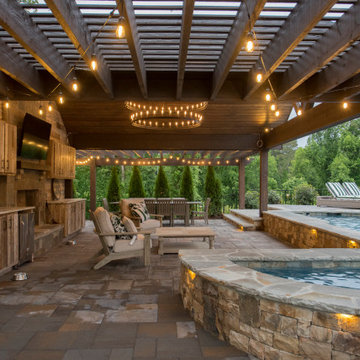
Georgia Classic Pool is the Premier Custom Inground Swimming Pool Designer and Builders serving the north metro Atlanta Georgia area.
We specialize in building amazing outdoor living spaces. Our award winning swimming pool projects are the focal point of your backyard. We can design and build your cabana, arbor, pergola or outdoor kitchen. Outdoor Living can be achieved year-round in the Atlanta area and we are here to help you get the very most out of your backyard living space.
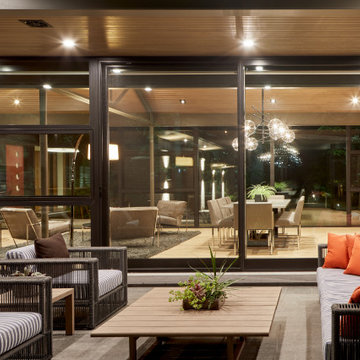
Cette photo montre une grande terrasse arrière tendance avec une cuisine d'été, une dalle de béton et une extension de toiture.
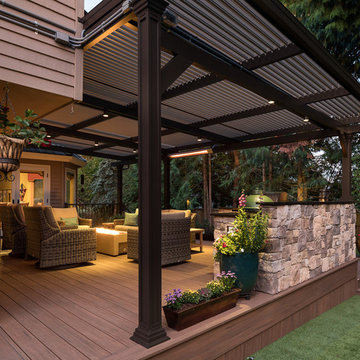
Inspiration pour une grande terrasse arrière traditionnelle avec une cuisine d'été et une pergola.

“I am so pleased with all that you did in terms of design and execution.” // Dr. Charles Dinarello
•
Our client, Charles, envisioned a festive space for everyday use as well as larger parties, and through our design and attention to detail, we brought his vision to life and exceeded his expectations. The Campiello is a continuation and reincarnation of last summer’s party pavilion which abarnai constructed to cover and compliment the custom built IL-1beta table, a personalized birthday gift and centerpiece for the big celebration. The fresh new design includes; cedar timbers, Roman shades and retractable vertical shades, a patio extension, exquisite lighting, and custom trellises.
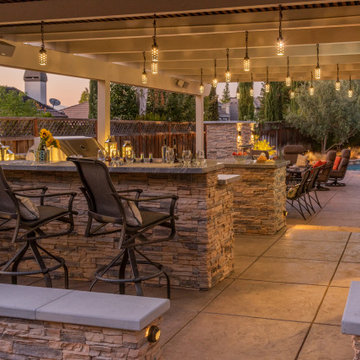
Tranquil patio & seating area with exceptional lighting throughout.
Inspiration pour une grande terrasse arrière design avec une cuisine d'été, du béton estampé et une pergola.
Inspiration pour une grande terrasse arrière design avec une cuisine d'été, du béton estampé et une pergola.
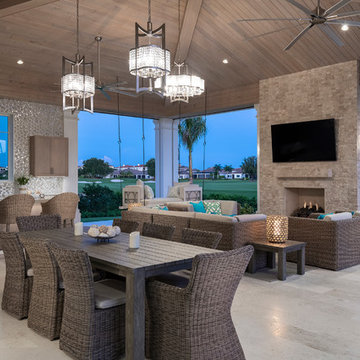
A custom-made expansive two-story home providing views of the spacious kitchen, breakfast nook, dining, great room and outdoor amenities upon entry.
Featuring 11,000 square feet of open area lavish living this residence does not
disappoint with the attention to detail throughout. Elegant features embellish this home with the intricate woodworking and exposed wood beams, ceiling details, gorgeous stonework, European Oak flooring throughout, and unique lighting.
This residence offers seven bedrooms including a mother-in-law suite, nine bathrooms, a bonus room, his and her offices, wet bar adjacent to dining area, wine room, laundry room featuring a dog wash area and a game room located above one of the two garages. The open-air kitchen is the perfect space for entertaining family and friends with the two islands, custom panel Sub-Zero appliances and easy access to the dining areas.
Outdoor amenities include a pool with sun shelf and spa, fire bowls spilling water into the pool, firepit, large covered lanai with summer kitchen and fireplace surrounded by roll down screens to protect guests from inclement weather, and two additional covered lanais. This is luxury at its finest!
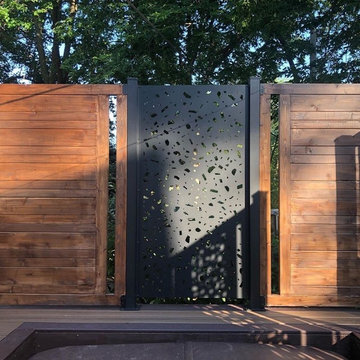
The homeowner wanted to create an enclosure around their built-in hot tub to add some privacy. The contractor, Husker Decks, designed a privacy wall with alternating materials. The aluminum privacy screen in 'River Rock' mixed with a horizontal wood wall in a rich stain blend to create a privacy wall that blends perfectly into the homeowner's backyard space and style.

Idée de décoration pour une terrasse arrière design avec des pavés en béton et une extension de toiture.

Boat House
Idée de décoration pour un ponton arrière et au rez-de-chaussée chalet avec une pergola.
Idée de décoration pour un ponton arrière et au rez-de-chaussée chalet avec une pergola.
Idées déco de terrasses marrons
4
