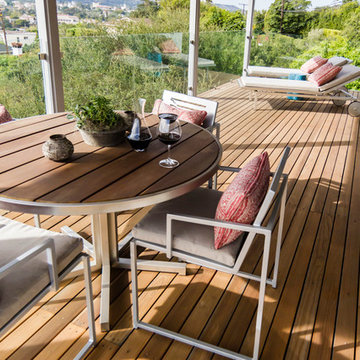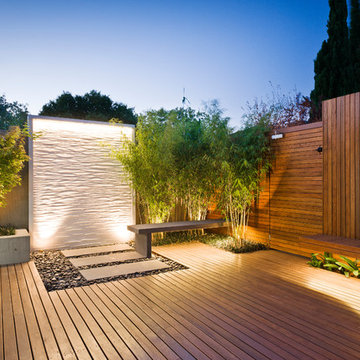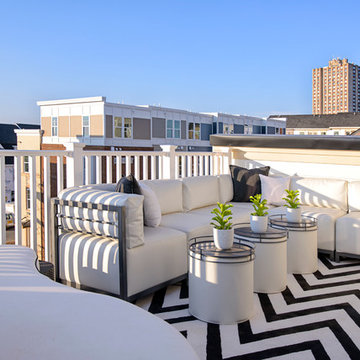Idées déco de terrasses oranges
Trier par :
Budget
Trier par:Populaires du jour
21 - 40 sur 9 669 photos
1 sur 2

photography by Andrea Calo
Cette image montre une terrasse arrière traditionnelle avec une pergola.
Cette image montre une terrasse arrière traditionnelle avec une pergola.
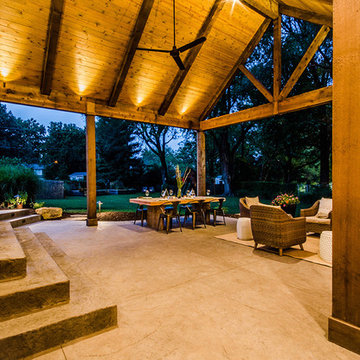
Shawn Spry Photography
Inspiration pour une terrasse arrière chalet de taille moyenne avec une cuisine d'été, du béton estampé et une extension de toiture.
Inspiration pour une terrasse arrière chalet de taille moyenne avec une cuisine d'été, du béton estampé et une extension de toiture.

This rooftop garden on Manhattan's Upper East Side features an ipe pergola and fencing that provides both shade and privacy to a seating area. Plantings include spiral junipers and boxwoods in terra cotta and Corten steel planters. Wisteria vines grow up custom-built lattices. See more of our projects at www.amberfreda.com.
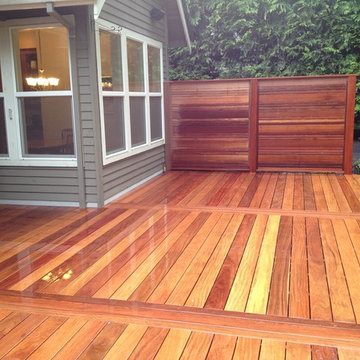
Idées déco pour une terrasse arrière asiatique de taille moyenne avec aucune couverture.

Genevieve de Manio Photography
Cette image montre une terrasse sur le toit traditionnelle avec une cuisine d'été et aucune couverture.
Cette image montre une terrasse sur le toit traditionnelle avec une cuisine d'été et aucune couverture.
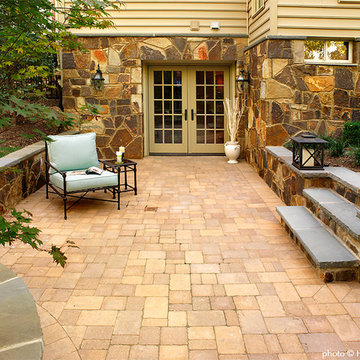
Walk out basement doors lead to sunken paver patio, creating additional outdoor space to relax and enjoy. Retaining walls double as extra seating for guests.
*Photographs by Herbert Studios

This view of this Chicago rooftop deck from the guest bedroom. The cedar pergola is lit up at night underneath. On top of the pergola is live roof material which provide shade and beauty from above. The walls are sleek and contemporary using two three materials. Cedar, steel, and frosted acrylic panels. The modern rooftop is on a garage in wicker park. The decking on the rooftop is composite and built over a frame. Roof has irrigation system to water all plants.
Bradley Foto, Chris Bradley

Chicago Home Photos
Idées déco pour une terrasse sur le toit contemporaine avec un foyer extérieur et aucune couverture.
Idées déco pour une terrasse sur le toit contemporaine avec un foyer extérieur et aucune couverture.
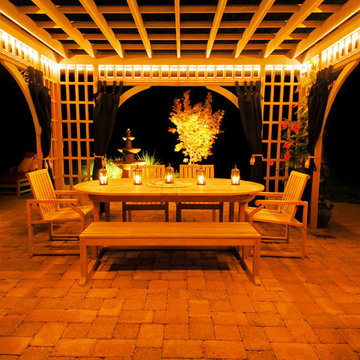
Exemple d'une très grande terrasse arrière chic avec une cuisine d'été, des pavés en pierre naturelle et une pergola.
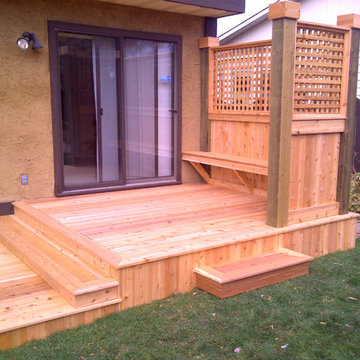
Custom cedar deck in Edmonton with privacy screen and built-in bench. Love the look and smell of a cedar deck.
Réalisation d'une terrasse craftsman.
Réalisation d'une terrasse craftsman.

Ema Peter Photography http://www.emapeter.com/
Constructed by Best Builders. http://www.houzz.com/pro/bestbuildersca/ www.bestbuilders.ca
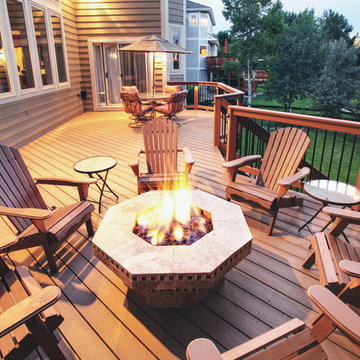
Aménagement d'une grande terrasse arrière classique avec un foyer extérieur et aucune couverture.

This 1925 Jackson street penthouse boasts 2,600 square feet with an additional 1,000 square foot roof deck. Having only been remodeled a few times the space suffered from an outdated, wall heavy floor plan. Updating the flow was critical to the success of this project. An enclosed kitchen was opened up to become the hub for gathering and entertaining while an antiquated closet was relocated for a sumptuous master bath. The necessity for roof access to the additional outdoor living space allowed for the introduction of a spiral staircase. The sculptural stairs provide a source for natural light and yet another focal point.

Modern mahogany deck. On the rooftop, a perimeter trellis frames the sky and distant view, neatly defining an open living space while maintaining intimacy. A modern steel stair with mahogany threads leads to the headhouse.
Photo by: Nat Rea Photography

Photo Credit: E. Gualdoni Photography, Landscape Architect: Hoerr Schaudt
Idées déco pour une terrasse sur le toit contemporaine avec une pergola.
Idées déco pour une terrasse sur le toit contemporaine avec une pergola.
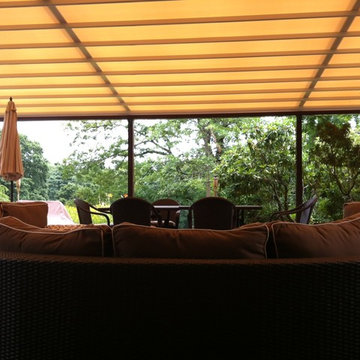
The client requested a large (31 feet wide by 29-1/2 feet projection) three-span retractable waterproof patio cover system to provide rain, heat, sun, glare and UV protection. This would allow them to sit outside and enjoy their garden throughout the year, extending their outdoor entertainment space. For functionality they requested that water drain from the rear of the system into the front beam and down inside the two end posts, exiting at the bottom from a small hole and draining into the flower beds.
The entire system used one continuous piece of fabric and one motor. The uprights and purlins meet together at a smooth L-shaped angle, flush at the top and without an overhang for a nearly perfectly smooth profile. The system frame and guides are made entirely of aluminum which is powder coated using the Qualicoat® powder coating process. The stainless steel components used were Inox (470LI and 316) which have an extremely high corrosion resistance. The cover has a Beaufort wind load rating Scale 9 (up to 54 mph) with the fabric fully extended and in use. A hood with end caps was also used to prevent rain water and snow from collecting in the folds of fabric when not in use. A running profile from end to end in the rear of the unit was used to attach the Somfy RTS motor which is installed inside a motor safety box. The client chose to control the system with an interior wall switch and a remote control. Concrete footers were installed in the grassy area in front of the unit for mounting the four posts. To allow for a flat vertical mounting surface ledger board using pressure-treated wood was mounted the full 31-foot width, as the client’s house was older and made of uneven stone.
The client is very satisfied with the results. The retractable patio cover now makes it possible for the client to use a very large area in the rear of her house throughout the year.
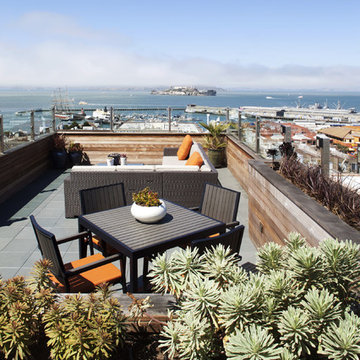
Photography: Paul Dyer
Cette photo montre un toit terrasse sur le toit tendance avec aucune couverture.
Cette photo montre un toit terrasse sur le toit tendance avec aucune couverture.
Idées déco de terrasses oranges
2
