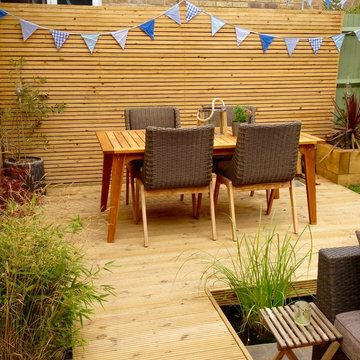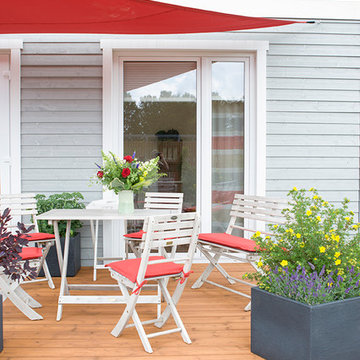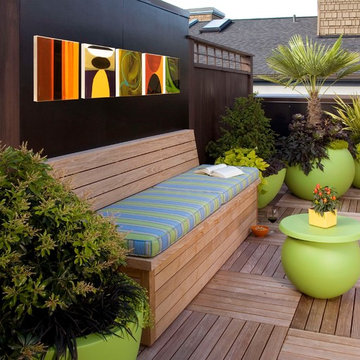Idées déco de terrasses oranges
Trier par :
Budget
Trier par:Populaires du jour
81 - 100 sur 9 673 photos
1 sur 2
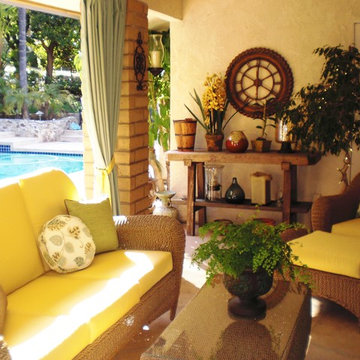
Photo: Claudia Dufresne.
This room extends the living space and beckons you to the outside. This lanai keeps you in the shade, while allowing a full view of the pool. Cushions, pillows and outdoor drapes were all custom-made in Sunbrella fabrics to complement the interior color palette. Drapes are hung on a metal rod, finished with outdoor paints, and slide open and closed with rings allowing you to block the sun or keep you warm on a cold night. The rustic work bench was re-made, by a carpenter, from a larger piece. The metal clock, plants, candle and accessories contribute to the garden feel of this outdoor space.
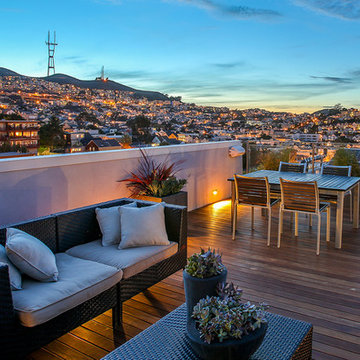
Photo Copyright: Thien Do
Cette image montre un toit terrasse sur le toit design avec aucune couverture.
Cette image montre un toit terrasse sur le toit design avec aucune couverture.
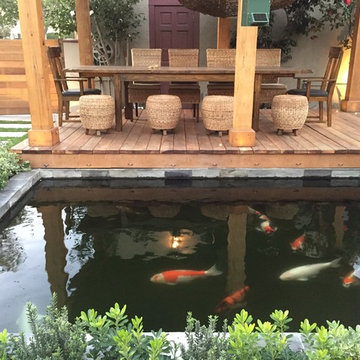
Koi pond in between decks. Pergola and decking are redwood. Concrete pillars under the steps for support. There are ample space in between the supporting pillars for koi fish to swim by, provides cover from sunlight and possible predators. Koi pond filtration is located under the wood deck, hidden from sight.
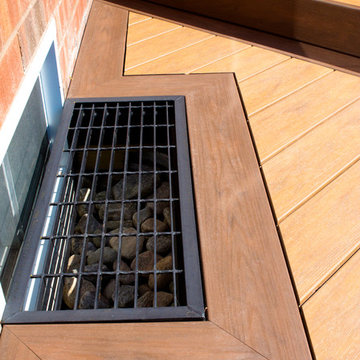
Custom built grate to cover window well. Provides safety and maintains light into basement. Boarder continues around grate.
Designed by Benjamin Shelley of Paradisaic Creative Decks
RAD Photography

Foto: Andrea Keidel
Idée de décoration pour une terrasse sur le toit design avec une pergola.
Idée de décoration pour une terrasse sur le toit design avec une pergola.
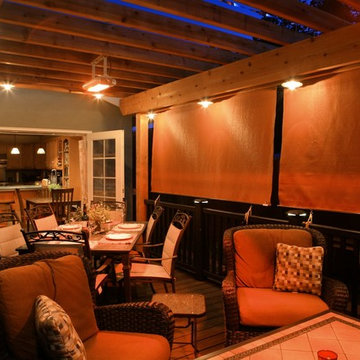
Beautiful deck & trellis project that connects to the kitchen and dining room for an amazing indoor - outdoor connection.
Aménagement d'une terrasse arrière contemporaine de taille moyenne avec une extension de toiture.
Aménagement d'une terrasse arrière contemporaine de taille moyenne avec une extension de toiture.
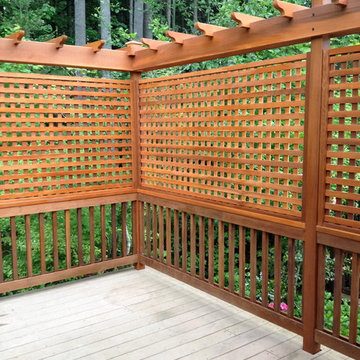
Cette image montre un mur végétal de terrasse arrière avec aucune couverture.
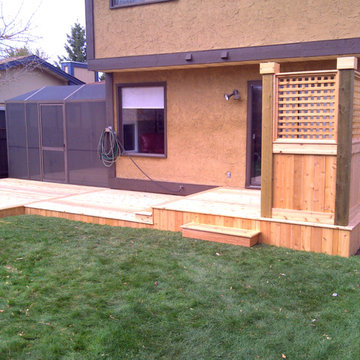
Custom cedar deck in Edmonton with privacy screen and built-in bench. Love the look and smell of a cedar deck.
Cette photo montre une terrasse craftsman.
Cette photo montre une terrasse craftsman.
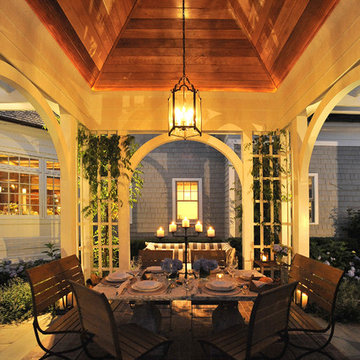
Architecture as a Backdrop for Living™
©2015 Carol Kurth Architecture, PC
www.carolkurtharchitects.com
(914) 234-2595 | Bedford, NY
Westchester Architect and Interior Designer
Photography by Peter Krupenye
Construction by Legacy Construction Northeast
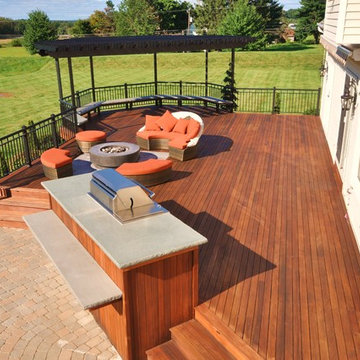
Aménagement d'une grande terrasse arrière classique avec un foyer extérieur et une pergola.
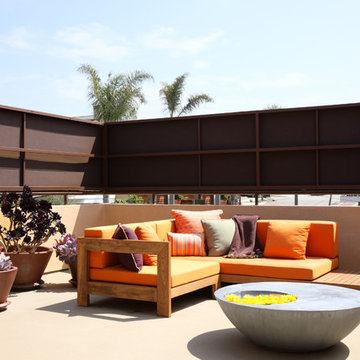
A perfect place to lounge on a warm, sunny day. A custom teak sectional, pillows and a coffee table make this space functional and complete.
Cette image montre un toit terrasse sur le toit minimaliste.
Cette image montre un toit terrasse sur le toit minimaliste.
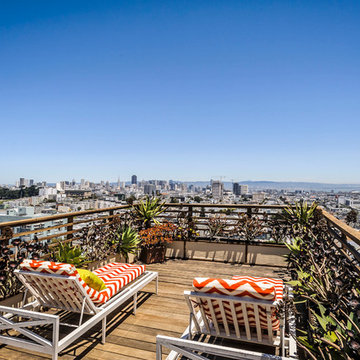
Dennis Mayer, Photographer
Aménagement d'un toit terrasse sur le toit contemporain.
Aménagement d'un toit terrasse sur le toit contemporain.
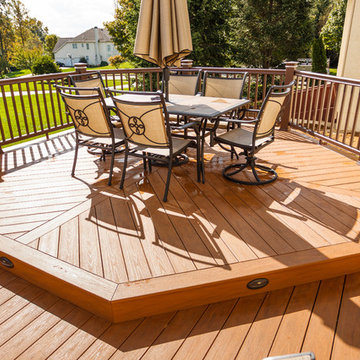
Octagon picnic area
Cette photo montre une terrasse arrière chic de taille moyenne avec aucune couverture.
Cette photo montre une terrasse arrière chic de taille moyenne avec aucune couverture.

This 1925 Jackson street penthouse boasts 2,600 square feet with an additional 1,000 square foot roof deck. Having only been remodeled a few times the space suffered from an outdated, wall heavy floor plan. Updating the flow was critical to the success of this project. An enclosed kitchen was opened up to become the hub for gathering and entertaining while an antiquated closet was relocated for a sumptuous master bath. The necessity for roof access to the additional outdoor living space allowed for the introduction of a spiral staircase. The sculptural stairs provide a source for natural light and yet another focal point.
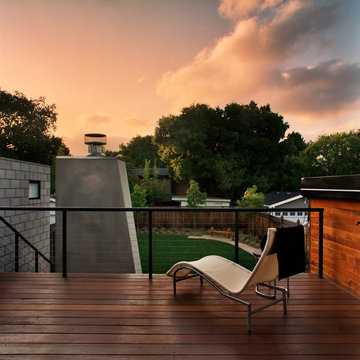
Cette image montre une terrasse arrière design avec un foyer extérieur.

The front upper level deck was rebuilt with Ipe wood and stainless steel cable railing, allowing for full enjoyment of the surrounding greenery. Ipe wood vertical siding complements the deck and the unique A-frame shape.

Réalisation d'un toit terrasse sur le toit design de taille moyenne avec une pergola et un garde-corps en métal.
Idées déco de terrasses oranges
5
