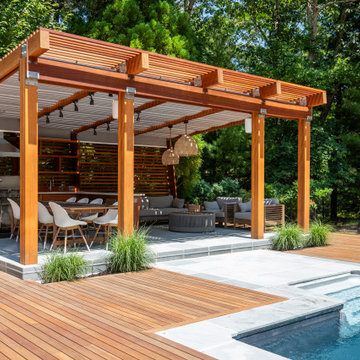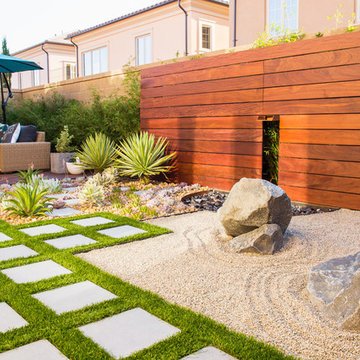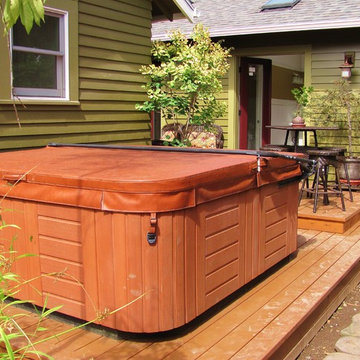Idées déco de terrasses oranges
Trier par :
Budget
Trier par:Populaires du jour
41 - 60 sur 9 675 photos
1 sur 2
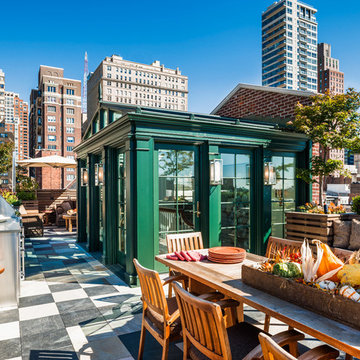
Glass-enclosed roof access, with Viking outdoor kitchen and dining area in foreground. Photo by Tom Crane.
Exemple d'un toit terrasse sur le toit chic.
Exemple d'un toit terrasse sur le toit chic.

Ema Peter Photography http://www.emapeter.com/
Constructed by Best Builders. http://www.houzz.com/pro/bestbuildersca/ www.bestbuilders.ca
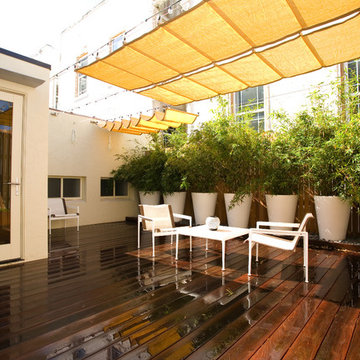
City living can lead to creativity, like this complete remodel that also included a rooftop patio. A NARI Contractor of the Year award winner, this contemporary design relies heavily on straight lines and metallic accents.

Gazebo, Covered Wood Structure, Ambient Landscape Lighting, Outdoor Lighting, Exterior Design, Custom Wood Decking, Custom Wood Structures, Outdoor Cook Station, Outdoor Kitchen, Outdoor Fireplace, Outdoor Electronics

Modern mahogany deck. On the rooftop, a perimeter trellis frames the sky and distant view, neatly defining an open living space while maintaining intimacy. A modern steel stair with mahogany threads leads to the headhouse.
Photo by: Nat Rea Photography

the deck
The deck is an outdoor room with a high awning roof built over. This dramatic roof gives one the feeling of being outside under the sky and yet still sheltered from the rain. The awning roof is freestanding to allow hot summer air to escape and to simplify construction. The architect designed the kitchen as a sculpture. It is also very practical and makes the most out of economical materials.
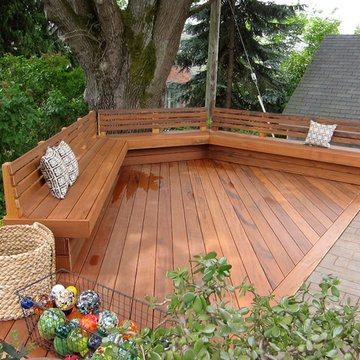
Tiger wood deck cedarcraft construction
Réalisation d'une terrasse tradition.
Réalisation d'une terrasse tradition.
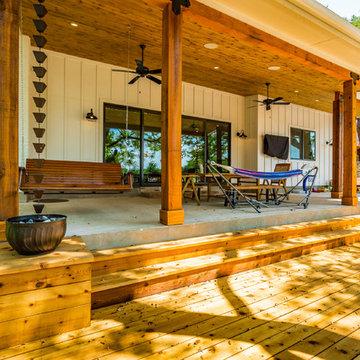
Mark Adams
Exemple d'une grande terrasse arrière nature avec un foyer extérieur, une dalle de béton et une extension de toiture.
Exemple d'une grande terrasse arrière nature avec un foyer extérieur, une dalle de béton et une extension de toiture.

In a wooded area of Lafayette, a mid-century home was re-imagined for a graphic designer and kindergarten teacher couple and their three children. A major new design feature is a high ceiling great room that wraps from the front to the back yard, turning a corner at the kitchen and ending at the family room fireplace. This room was designed with a high flat roof to work in conjunction with existing roof forms to create a unified whole, and raise interior ceiling heights from eight to over ten feet. All new lighting and large floor to ceiling Fleetwood aluminum windows expand views of the trees beyond.
The existing home was enlarged by 700 square feet with a small exterior addition enlarging the kitchen over an existing deck, and a larger amount by excavating out crawlspace at the garage level to create a new home office with full bath, and separate laundry utility room. The remodeled residence became 3,847 square feet in total area including the garage.
Exterior curb appeal was improved with all new Fleetwood windows, stained wood siding and stucco. New steel railing and concrete steps lead up to the front entry. Front and rear yard new landscape design by Huettl Landscape Architecture dramatically alters the site. New planting was added at the front yard with landscape lighting and modern concrete pavers and the rear yard has multiple decks for family gatherings with the focal point a concrete conversation circle with central fire feature.
Everything revolves around the corner kitchen, large windows to the backyard, quartz countertops and cabinetry in painted and walnut finishes. The homeowners enjoyed the process of selecting Heath Tile for the kitchen backsplash and white oval tiles at the family room fireplace. Black brick tiles by Fireclay were used on the living room hearth. The kitchen flows into the family room all with views to the beautifully landscaped yards.
The primary suite has a built-in window seat with large windows overlooking the garden, walnut cabinetry in a skylit walk-in closet, and a large dramatic skylight bouncing light into the shower. The kid’s bath also has a skylight slot with light angling downward over double sinks. More colorful tile shows up in these spaces, as does a geometric patterned tile in the downstairs office bath shower.
The large yard is taken full advantage of with concrete paved walkways, stairs and firepit circle. New retaining walls in the rear yard helped to add more level usable outdoor space, with wood slats to visually blend them into the overall design.
The end result is a beautiful transformation of a mid-century home, that both captures the client’s personalities and elevates the house into the modern age.
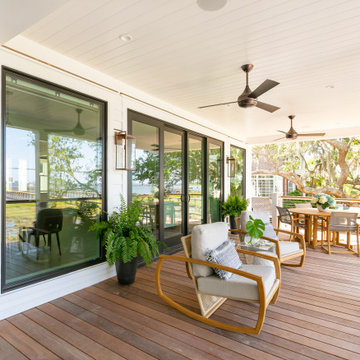
Carolina Lanterns & Lighting
carolinalanterns.com
Cette photo montre une terrasse bord de mer.
Cette photo montre une terrasse bord de mer.
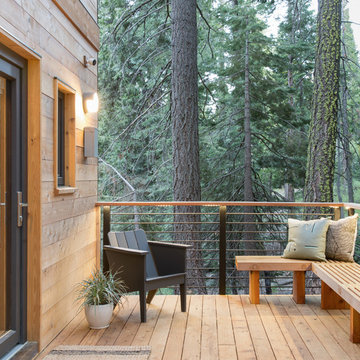
Suzanna Scott Photography
Exemple d'une terrasse montagne avec aucune couverture.
Exemple d'une terrasse montagne avec aucune couverture.

Exemple d'un toit terrasse sur le toit tendance de taille moyenne avec un foyer extérieur et aucune couverture.
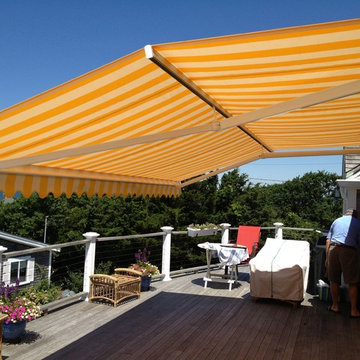
These Retractable Awnings are motorized and operated via remote control.
Idées déco pour une terrasse en bois arrière de taille moyenne avec un auvent.
Idées déco pour une terrasse en bois arrière de taille moyenne avec un auvent.
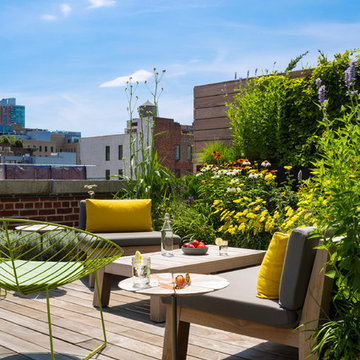
Albert Vecerka-Esto
Exemple d'un toit terrasse sur le toit tendance avec aucune couverture.
Exemple d'un toit terrasse sur le toit tendance avec aucune couverture.
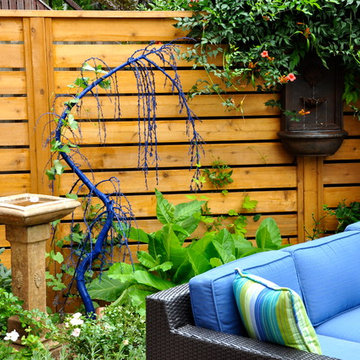
Only 22′ wide, this urban oasis provides ample entertaining space, plenty of storage and proves that with planning, you really can have it all.
Idée de décoration pour une terrasse tradition.
Idée de décoration pour une terrasse tradition.

Alex Hayden
Idées déco pour une terrasse arrière campagne de taille moyenne avec aucune couverture.
Idées déco pour une terrasse arrière campagne de taille moyenne avec aucune couverture.
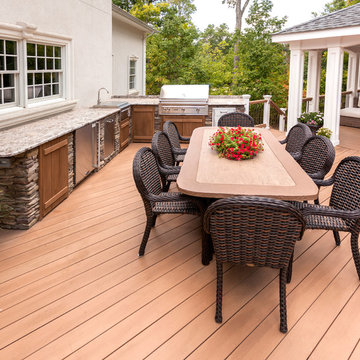
Food preparation is done in the outdoor kitchen with all professional grade stainless steel appliances, stone facade, and wood-looking doors. (Photo by Frank Gensheimer)
Idées déco de terrasses oranges
3
