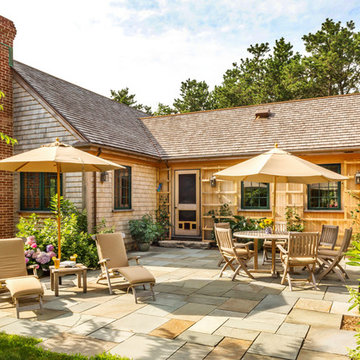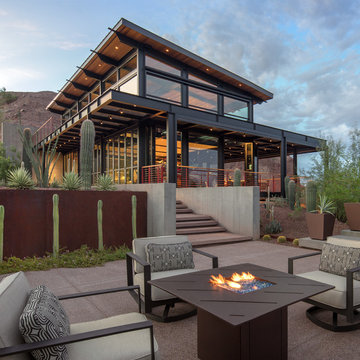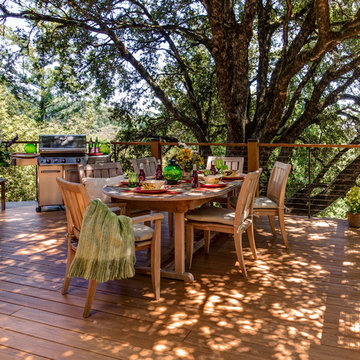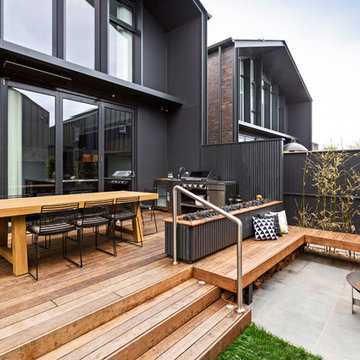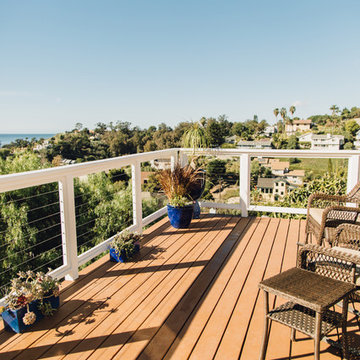Idées déco de terrasses
Trier par :
Budget
Trier par:Populaires du jour
681 - 700 sur 873 761 photos
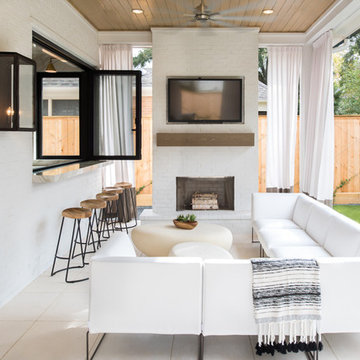
Idées déco pour une terrasse arrière contemporaine de taille moyenne avec du carrelage, une extension de toiture et une cheminée.
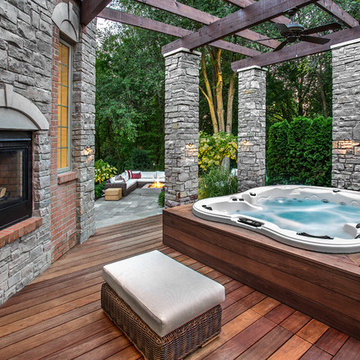
Outdoor Living space
Idées déco pour une terrasse arrière classique de taille moyenne avec une pergola et un foyer extérieur.
Idées déco pour une terrasse arrière classique de taille moyenne avec une pergola et un foyer extérieur.
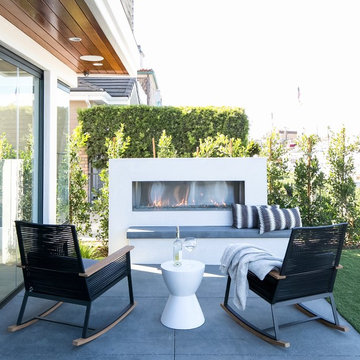
The modern outdoor fireplace in this water front home allows the owners to enjoy their patio year round. Modern designer rocking chairs reflect the design of the exterior. Photography by Ryan Garvin.
Trouvez le bon professionnel près de chez vous
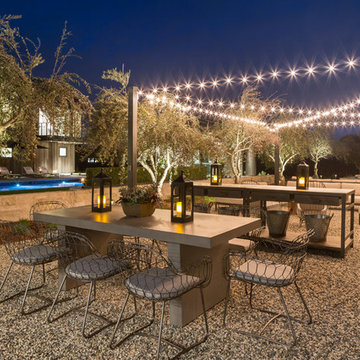
Outdoor Kitchen and Dining
www.jacobelliott.com
Réalisation d'une très grande terrasse arrière champêtre avec du gravier et aucune couverture.
Réalisation d'une très grande terrasse arrière champêtre avec du gravier et aucune couverture.
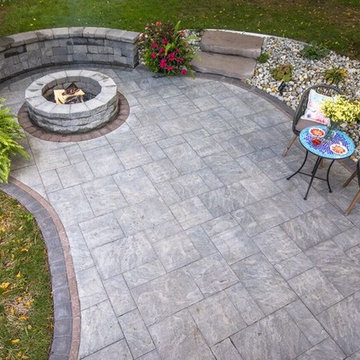
This Pennsylvania Fire Pit Area was created by Weiss Outdoor using the following Cambridge Pavingstones with Armortec products:
Pavingstones: Ledgestone XL 3PC Design Kit
Border The Sherwood Collection Brick Alley Mocha and the Roundtable Collection 6x6 Coal
Firepit border: The RoundTable Collection 6x6 Mocha
Wallstones: MaytRx 6 split face onyx/natural
Prepackaged Kits: Pyzique Round Gas Fire Pit onyx/natural
Steps: Cast stone Palisade steps in Chestnut
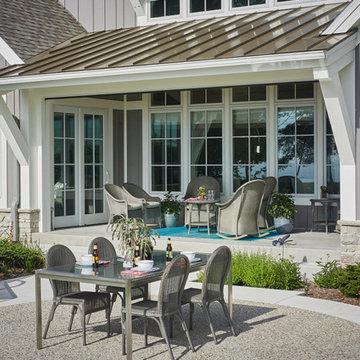
Inspiration pour une terrasse arrière rustique avec une dalle de béton et une extension de toiture.

Challenge
This 2001 riverfront home was purchased by the owners in 2015 and immediately renovated. Progressive Design Build was hired at that time to remodel the interior, with tentative plans to remodel their outdoor living space as a second phase design/build remodel. True to their word, after completing the interior remodel, this young family turned to Progressive Design Build in 2017 to address known zoning regulations and restrictions in their backyard and build an outdoor living space that was fit for entertaining and everyday use.
The homeowners wanted a pool and spa, outdoor living room, kitchen, fireplace and covered patio. They also wanted to stay true to their home’s Old Florida style architecture while also adding a Jamaican influence to the ceiling detail, which held sentimental value to the homeowners who honeymooned in Jamaica.
Solution
To tackle the known zoning regulations and restrictions in the backyard, the homeowners researched and applied for a variance. With the variance in hand, Progressive Design Build sat down with the homeowners to review several design options. These options included:
Option 1) Modifications to the original pool design, changing it to be longer and narrower and comply with an existing drainage easement
Option 2) Two different layouts of the outdoor living area
Option 3) Two different height elevations and options for the fire pit area
Option 4) A proposed breezeway connecting the new area with the existing home
After reviewing the options, the homeowners chose the design that placed the pool on the backside of the house and the outdoor living area on the west side of the home (Option 1).
It was important to build a patio structure that could sustain a hurricane (a Southwest Florida necessity), and provide substantial sun protection. The new covered area was supported by structural columns and designed as an open-air porch (with no screens) to allow for an unimpeded view of the Caloosahatchee River. The open porch design also made the area feel larger, and the roof extension was built with substantial strength to survive severe weather conditions.
The pool and spa were connected to the adjoining patio area, designed to flow seamlessly into the next. The pool deck was designed intentionally in a 3-color blend of concrete brick with freeform edge detail to mimic the natural river setting. Bringing the outdoors inside, the pool and fire pit were slightly elevated to create a small separation of space.
Result
All of the desirable amenities of a screened porch were built into an open porch, including electrical outlets, a ceiling fan/light kit, TV, audio speakers, and a fireplace. The outdoor living area was finished off with additional storage for cushions, ample lighting, an outdoor dining area, a smoker, a grill, a double-side burner, an under cabinet refrigerator, a major ventilation system, and water supply plumbing that delivers hot and cold water to the sinks.
Because the porch is under a roof, we had the option to use classy woods that would give the structure a natural look and feel. We chose a dark cypress ceiling with a gloss finish, replicating the same detail that the homeowners experienced in Jamaica. This created a deep visceral and emotional reaction from the homeowners to their new backyard.
The family now spends more time outdoors enjoying the sights, sounds and smells of nature. Their professional lives allow them to take a trip to paradise right in their backyard—stealing moments that reflect on the past, but are also enjoyed in the present.

We reused the existing hot tub shell recessing it to a height of 18" above the deck for easy and safe transfer in and out to the tub. The privacy screening is a combination of our powder coated aluminum railing for the frame and the inserts are cedar panels that match the siding detail on the beach cabin. The free standing patio cover overhead is bronze colored powder coated aluminum with bronze tint acrylic panels. The decking is Wolf PVC which was also used to build a new tub surround. All the products used for this project can very easily be kept clean with soap and water.
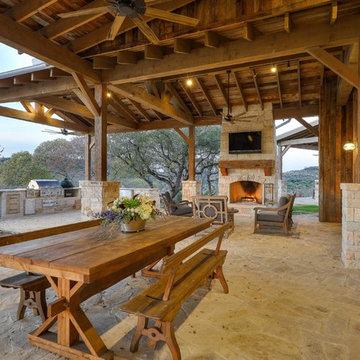
Aménagement d'une terrasse arrière campagne avec du carrelage, une extension de toiture et une cheminée.
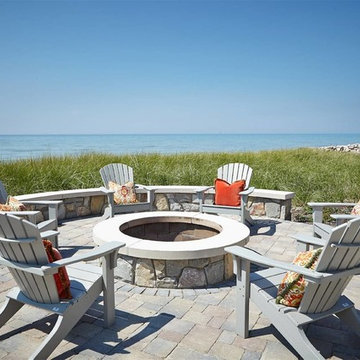
Go to www.GAMBRICK.com or call 732.892.1386 for additional information.
Idées déco pour une terrasse arrière bord de mer de taille moyenne avec un foyer extérieur, des pavés en béton et aucune couverture.
Idées déco pour une terrasse arrière bord de mer de taille moyenne avec un foyer extérieur, des pavés en béton et aucune couverture.
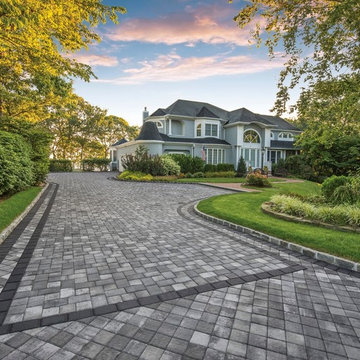
Réalisation d'une grande terrasse avant tradition avec des pavés en béton et aucune couverture.
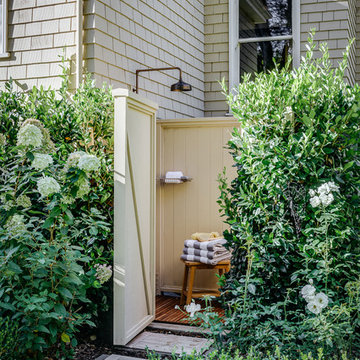
As long as weather permits, there is no greater pleasure on Earth than an outdoor shower.
Photo: Christopher Stark
Idée de décoration pour une terrasse avec une douche extérieure tradition de taille moyenne avec aucune couverture.
Idée de décoration pour une terrasse avec une douche extérieure tradition de taille moyenne avec aucune couverture.
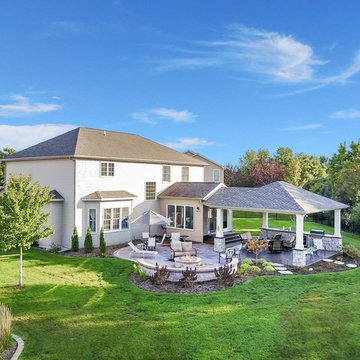
Covered Patio with Built in Grill and Fire Pit
Exemple d'une terrasse arrière chic de taille moyenne avec un foyer extérieur, des pavés en béton et une extension de toiture.
Exemple d'une terrasse arrière chic de taille moyenne avec un foyer extérieur, des pavés en béton et une extension de toiture.
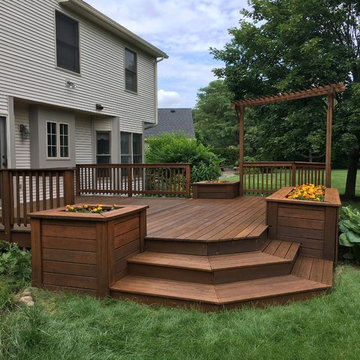
Fineshed deck
Exemple d'une terrasse avec des plantes en pots arrière chic de taille moyenne avec aucune couverture.
Exemple d'une terrasse avec des plantes en pots arrière chic de taille moyenne avec aucune couverture.
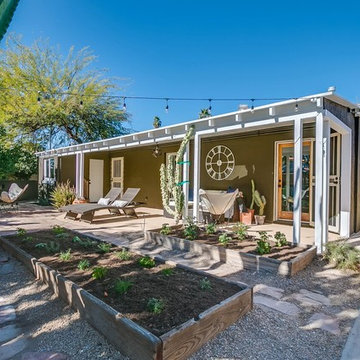
Cette image montre un jardin potager et terrasse arrière traditionnel de taille moyenne avec du gravier et une extension de toiture.
Idées déco de terrasses
35
