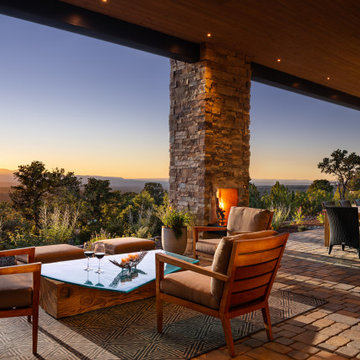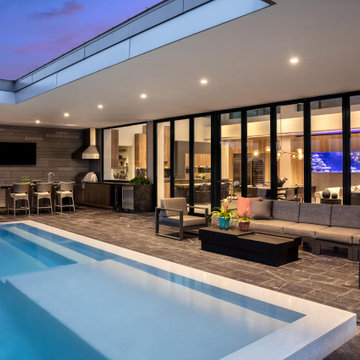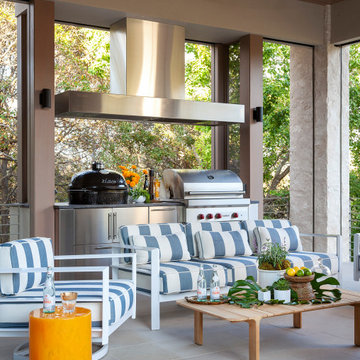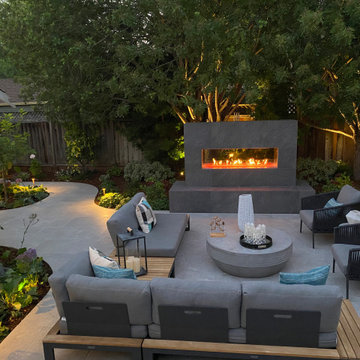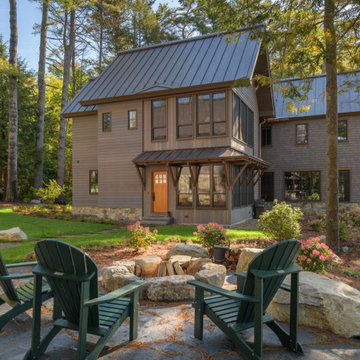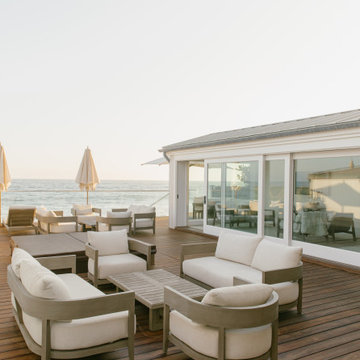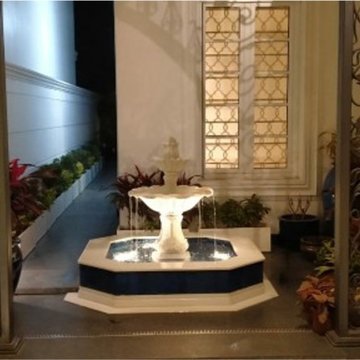Idées déco de terrasses
Trier par :
Budget
Trier par:Populaires du jour
741 - 760 sur 873 777 photos
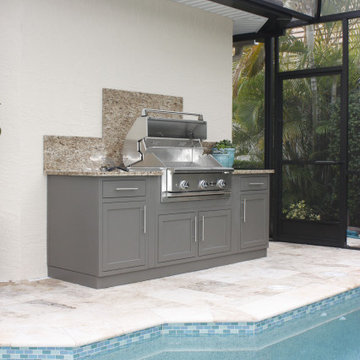
Outdoor kitchen remodel in Sarasota, FL.
Cette image montre une petite terrasse arrière design avec une cuisine d'été.
Cette image montre une petite terrasse arrière design avec une cuisine d'été.

Covered Patio Addition with animated screen
Réalisation d'une grande terrasse arrière tradition avec une cheminée, des pavés en pierre naturelle et une extension de toiture.
Réalisation d'une grande terrasse arrière tradition avec une cheminée, des pavés en pierre naturelle et une extension de toiture.
Trouvez le bon professionnel près de chez vous
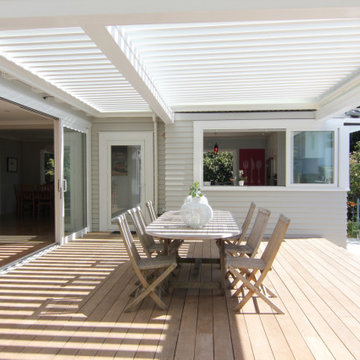
this deck is inviting and sunny, it boasts a brilliantly engineered pergola, access from all areas of the house and a view on lush greenery and a cool blue pool.
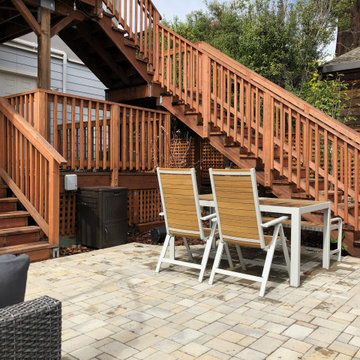
For this backyard we regarded the entire lot. To maximize the backyard space, we used Redwood boards to created two decks, 1) an upper deck level with the upper unit, with wrapping stairs landing on a paver patio, and 2) a lower deck level with the lower unit and connecting to the main patio. The steep driveway was regraded with drainage and stairs to provide an activity patio with seating and custom built shed. We repurposed about 60 percent of the demoed concrete to build urbanite retaining walls along the Eastern side of the house. A Belgard Paver patio defines the main entertaining space, with stairs that lead to a flagstone patio and spa, small fescue lawn, and perimeter of edible fruit trees.

Our clients wanted the ultimate modern farmhouse custom dream home. They found property in the Santa Rosa Valley with an existing house on 3 ½ acres. They could envision a new home with a pool, a barn, and a place to raise horses. JRP and the clients went all in, sparing no expense. Thus, the old house was demolished and the couple’s dream home began to come to fruition.
The result is a simple, contemporary layout with ample light thanks to the open floor plan. When it comes to a modern farmhouse aesthetic, it’s all about neutral hues, wood accents, and furniture with clean lines. Every room is thoughtfully crafted with its own personality. Yet still reflects a bit of that farmhouse charm.
Their considerable-sized kitchen is a union of rustic warmth and industrial simplicity. The all-white shaker cabinetry and subway backsplash light up the room. All white everything complimented by warm wood flooring and matte black fixtures. The stunning custom Raw Urth reclaimed steel hood is also a star focal point in this gorgeous space. Not to mention the wet bar area with its unique open shelves above not one, but two integrated wine chillers. It’s also thoughtfully positioned next to the large pantry with a farmhouse style staple: a sliding barn door.
The master bathroom is relaxation at its finest. Monochromatic colors and a pop of pattern on the floor lend a fashionable look to this private retreat. Matte black finishes stand out against a stark white backsplash, complement charcoal veins in the marble looking countertop, and is cohesive with the entire look. The matte black shower units really add a dramatic finish to this luxurious large walk-in shower.
Photographer: Andrew - OpenHouse VC
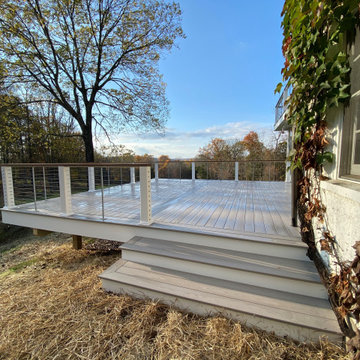
Réalisation d'une grande terrasse arrière et au rez-de-chaussée design avec aucune couverture et un garde-corps en métal.
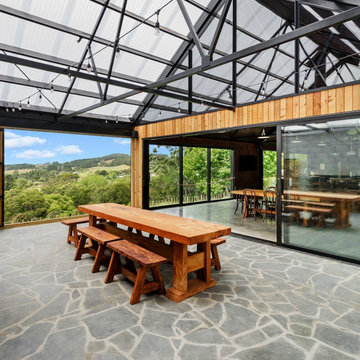
Aménagement d'une grande terrasse latérale et au rez-de-chaussée montagne avec une cheminée et une extension de toiture.
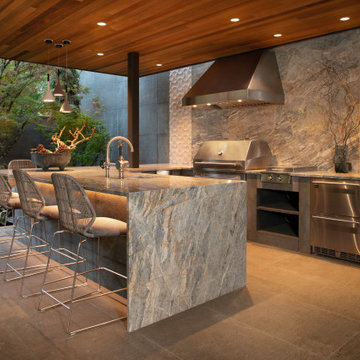
Not only do the homeowners have a grill with exceptional cooking capacity for large and small gatherings, the comprehensive design also eliminates the need to leave the party. This is made possible with the integration of fundamental kitchen components such as integrated storage cabinets, dual refrigerator drawers, an ice maker and waste and recycling units.

Outdoor kitchen complete with grill, refrigerators, sink, and ceiling heaters. Wood soffits add to a warm feel.
Design by: H2D Architecture + Design
www.h2darchitects.com
Built by: Crescent Builds
Photos by: Julie Mannell Photography

Our products feature pivoting louvers that can be easily activated using a smartphone, to block out the sun or allow for air flow. The louvers will also close on their own when rain is detected, or open automatically during wind storms. The sturdy pergolas are made of extruded aluminum, with a powder coating in a variety of colors, which make it easy to coordinate the structures with the design of the home. With added lights and fans, it’s easier than ever to entertain outdoors.
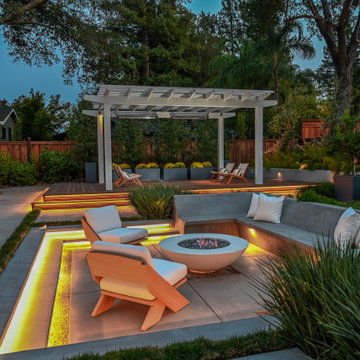
sunken fire pit and seating area
Réalisation d'une terrasse design.
Réalisation d'une terrasse design.
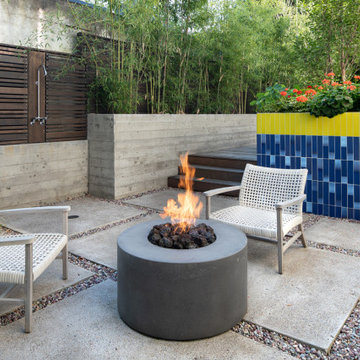
We converted an underused back yard into a modern outdoor living space. A bright tiled planter anchors an otherwise neutral space. The decking is ipe hardwood, the fence is stained cedar, and cast concrete with gravel adds texture at the fire pit. The gas fire pit unit is by Cement Elegance. Photos copyright Laurie Black Photography.
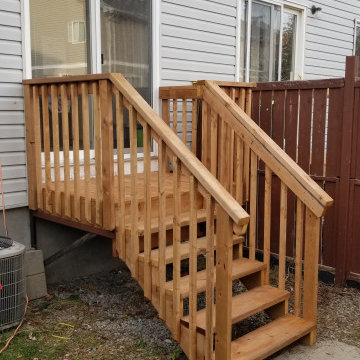
You typically see these types of decks on new homes, which are installed by the builder. They are supported by metal brackets that are securely fastened to the foundation. This is a great way to construct a small deck for access, without having to build on blocks, patio stones, concrete piers or helical piles.
They can range from 3', 4' and even 5' out from the wall and can be as long as you like given there is room for multiple brackets.
Here, we replaced one of those builder decks that was roughly 20 years old with a new 4' x 5' deck and stairs while using the existing metal brackets!
Idées déco de terrasses
38
