Idées déco de terrasses vertes
Trier par :
Budget
Trier par:Populaires du jour
821 - 840 sur 128 901 photos
1 sur 2
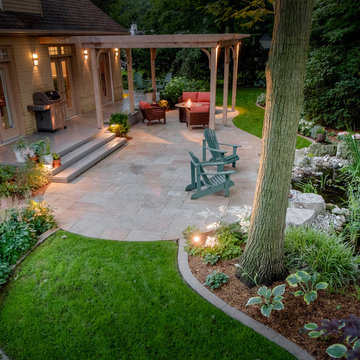
It takes a certain finesse to assess the landscape and its needs effectively to produce a garden oasis of this scope. Traffic flow, visual aesthetic, and local flora and fauna must be considered. For this build, local fauna such as raccoon and mink threatened the Coi swimming in the pond. Juergen and his design team created designs that incorporated simple forms of shelter for the fish that kept them out of harm’s way. Another challenge the team faced involved redefining the deck space, which was little more than a transition space in and out of the house. Partridge put a new patio in place that blurred the lines between inside and outside and transformed the space into a favourite sitting spot. No matter what challenges Juergen and his team face, they overcome it with unparalleled skill.
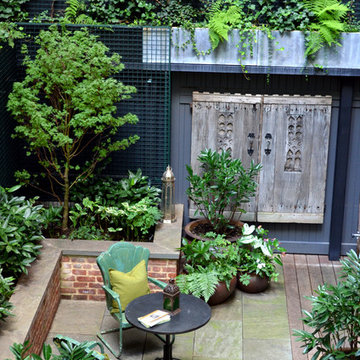
A dark backyard was given a new life with dramatic additions of built in planting beds, custom cut salvaged pavers, green screen trellis and a ton of charm. The reclaimed barn doors add a focal point to the east wall while the custom built two-tier planting system allows vines to fill this garden which spans two floors of the client's home.
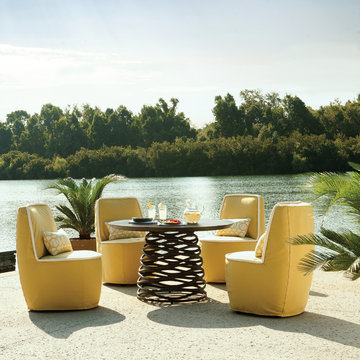
LaneVenture is an innovative manufacturer of premium all-weather wicker and fully-upholstered outdoor furniture. LaneVenture does an amazing job of blending indoor styling with outdoor durability and has long been known for producing some of the most comfortable and fast-drying cushions in the casual furniture industry. LaneVenture is a favorite of Interior Designers while the South Hampton collection has been one of our best selling groups. http://www.authenteak.com/lane-venture.html
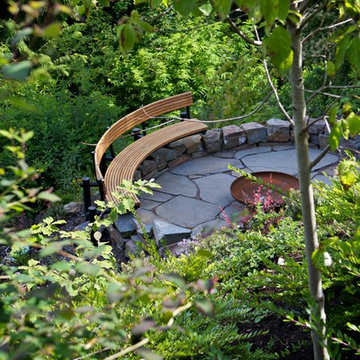
The Philbin Group
Idées déco pour une terrasse contemporaine avec un foyer extérieur.
Idées déco pour une terrasse contemporaine avec un foyer extérieur.
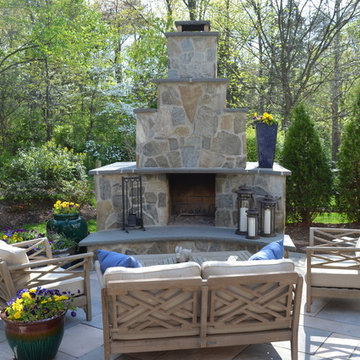
Outdoor living space featuring an 8-foot wide fireplace, grilling, bar, and dining areas.
Idées déco pour une terrasse classique avec un foyer extérieur.
Idées déco pour une terrasse classique avec un foyer extérieur.
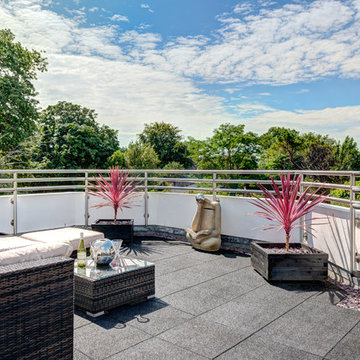
Huge terrace with view over the garden and into Torbay. Stunning duplex apartment in a converted Victorian Villa, Torquay, South Devon. Colin Cadle Photography, Photo Styling Jan Cadle. www.colincadle.com
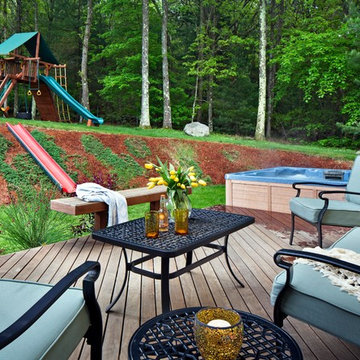
Archadeck of Suburban Boston
Idées déco pour une terrasse classique avec aucune couverture.
Idées déco pour une terrasse classique avec aucune couverture.
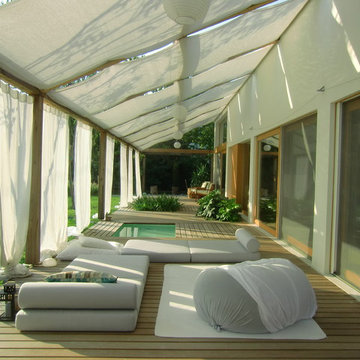
Photo Zattarin Federico, design Martinelli monti pesavento
Inspiration pour une grande terrasse minimaliste avec un auvent.
Inspiration pour une grande terrasse minimaliste avec un auvent.
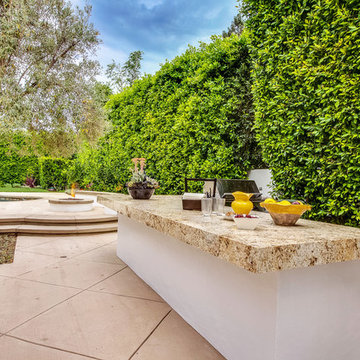
Luke Gibson Photography
Idée de décoration pour une terrasse méditerranéenne avec des pavés en pierre naturelle.
Idée de décoration pour une terrasse méditerranéenne avec des pavés en pierre naturelle.
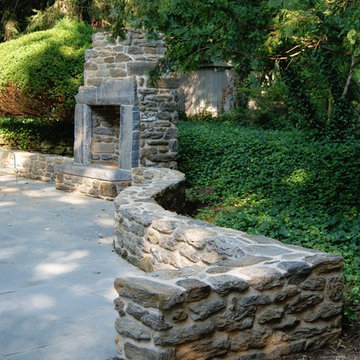
Outdoor fireplace project with stone sitting walls and flagstone patio
Inspiration pour une terrasse bohème.
Inspiration pour une terrasse bohème.
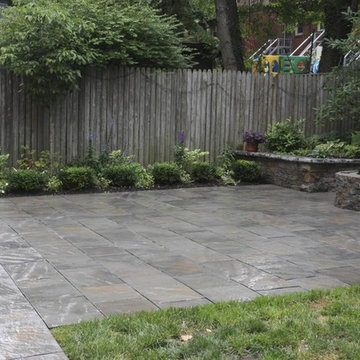
Kimicata Brothers, Inc. http://www.kimicatabrothers.com/
Project Entry: The Baron Patio
2013 PLNA Awards for Landscape Excellence Winner
Category: Residential Hardscaping $15,000 - $30,000
Award Level: Honorable Mention
Project Description:
After meeting with the client and visiting the site for the first time we were able to get a pretty good understanding of the overall site. The back yard is a rather small area that was mostly taken up by a cement patio and walkway with a few timber planter boxes that bordered the garage. There was however a small area of lawn but it was in rather poor shape. The client wanted to completely wipe the slate clean and start over with a completely new design. They wanted all of the cement busted out and removed, all of the existing plants dug up and discarded (with the exception of a few), a damaged portion of the fence removed and the entire area completely regraded. Their only request was to leave the existing stacked stone wall at the back of the property in tact and all of the other fencing that bordered the property. they wanted to create an outdoor space that was big enough to entertain a small party without making the whole area hardscape. They also wanted to make sure that a small area of grass was incorporated into the new design so that their dog would have some area to play. After the homeowners had the area re-designed and they recieved a final drawing from the designer, we could begin to do our demolition and installation work.
In order to successfully accomplish all of the clients goals along with the designers visions of the new back yard, a lot of re-grading had to occur. This grading would allow for the slope of the new patio and lawn to be very gradual and would eliminate having to build any retaining walls or steps.. The whole back yard sloped downhill back into the foundation of the house. So in order for us to construct a new patio and eliminate water from flowing back towards the house, a drain had to be installed to carry the water off of the patio and into the plant bed. After all of the demolition and excavation was completed we then focused on getting the slope of the patio and walkway just right. We made sure that the slope was gradual enough so a table and chairs could easily be implemented but steep enough to make sure that there would be no flat areas where water would pool. We also took into consideration the final heights of the proposed fire pit and raised planter bed. We decided to make one small change to the original plan with the clients approval. We installed a small raised portion of the patio along the side of the raised planter wall to designate an area for outdoor grilling. As we were doing all of the preperation work before any construction, we also installed a complete Hunter irrigation system for all of the new plants and lawn area Every other aspect of the designers specifications were installed accordingly with the exception of a few material substitutes.
After we were able to get the area exactly how we wanted it and the irrigation system was complete, we could start the construction. We used all Techo-Bloc materials for all of the hardscapes. Their Inca collection was used for the patio and walkway. Their Mini Creta 3&6 block was used to construct the raised planter wall and was capped with Portifino Coping. The fire pit was their Valencia edition complete with the accessory kit. We sodded the designated area for the lawn and planted all of the specified plants in their proposed locations. The new fence was constructed by a local fencing company where they were able to match the materials to the trellis's and arbor that they installed.
After the project was completed, the homeowners were very happy with their new outdoor entertainment space. We were able to successfully accomplish all of their goals and give them the opportunity to enjoy their new back yard.
Photo Credit: Kimicata Brothers, Inc.
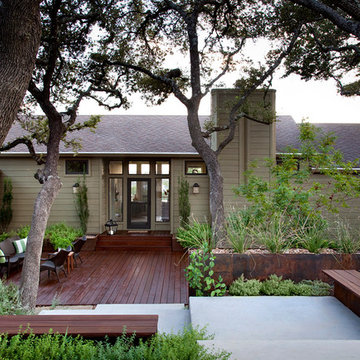
Strong modern lines lead visitors toward the front door in a visual invitation to enter, and lush, sprawling foliage spills into the clean contours of concrete and steel, creating a striking juxtaposition between natural and built elements.
This photo was taken by Ryann Ford.
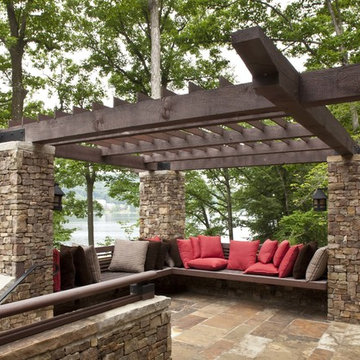
View toward lake through upper stone deck and cantilervered pergola. Photo by Robert Creamer
Réalisation d'une terrasse chalet avec une pergola.
Réalisation d'une terrasse chalet avec une pergola.
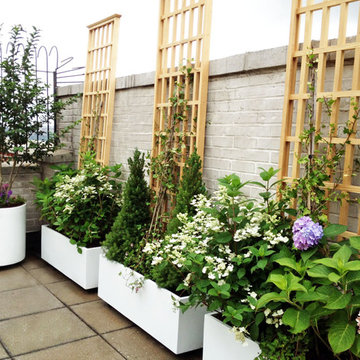
White planters were one of the most significant design trends in NYC gardens this year. This garden on Manhattan's Upper West Side also includes evergreen junipers, crape myrtle trees, hydrangeas, Japanese andromedas, rhododendrons, and a yellow-leaf Japanese maple. All of the planters contain automated drip irrigation and low-voltage lighting lines. Read more about this garden on my blog, www.amberfreda.com.
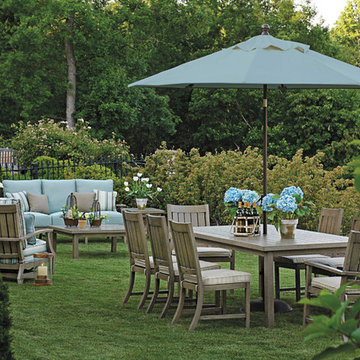
Summer Classics Outdoor Furniture: Croquet Aluminum Collection: Introduced from France to Britain in the 19th century, croquet became the fashionable game of the day. Our Croquet is executed in our super-durable Weathered finish over extruded aluminum, updated for the 21st century. Shown outdoor dining table, patio umbrella, arm chair, side chair, outdoor sofa, coffee table, end table, spring lounge chair, patio furniture, patio furniture sets.
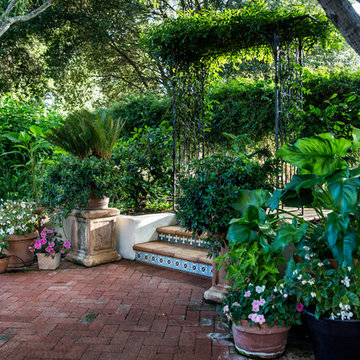
Here we used pots to frame stairs leading to another level of the yard.
Photo Credit: Mark Pinkerton, vi360
Réalisation d'une terrasse arrière méditerranéenne de taille moyenne avec des pavés en brique.
Réalisation d'une terrasse arrière méditerranéenne de taille moyenne avec des pavés en brique.
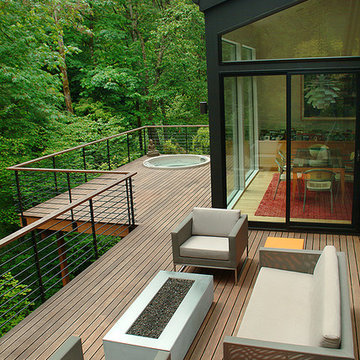
Hot Tub - Frog Spas- Portland, South Seas Spas, Artisian 627M Deluxe
Photos By; Nate Grant
Idée de décoration pour une terrasse design.
Idée de décoration pour une terrasse design.
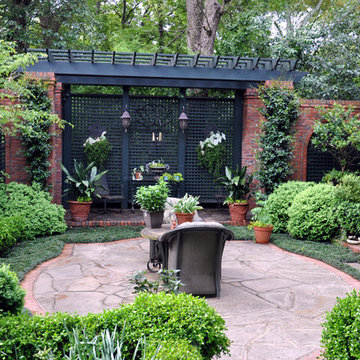
Réalisation d'une terrasse avec des plantes en pots arrière tradition de taille moyenne avec des pavés en pierre naturelle et aucune couverture.
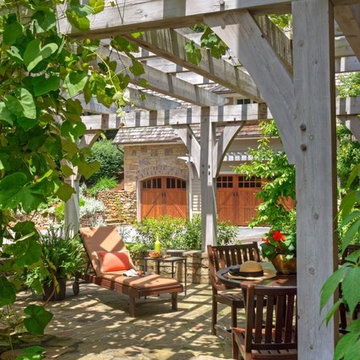
The Sunporch off the Master Bedroom is a nice place to start the day with a cup of coffee , the garage is in the background featuring carriage style doors.
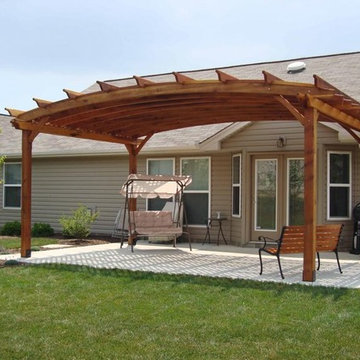
Arched Pergolas (Options: 14' x 20', Redwood, Unattached, Arched Roof with Lattice Panels, 9' L posts, No privacy panels, Transparent Premium Sealant). Photo Courtesy of Mr. Jeff R. of Beaver Creek, Ohio.
Idées déco de terrasses vertes
42