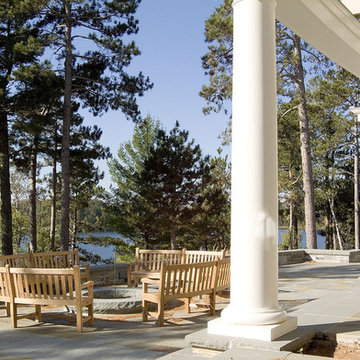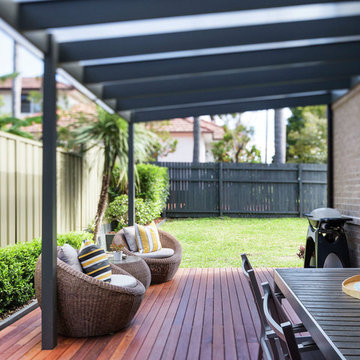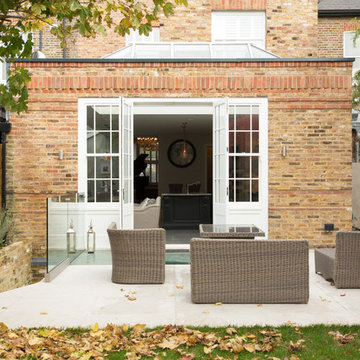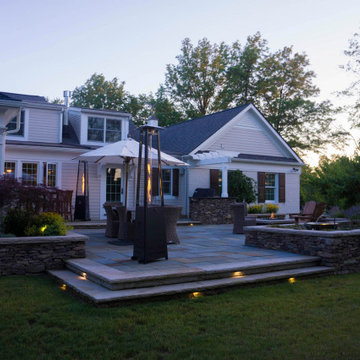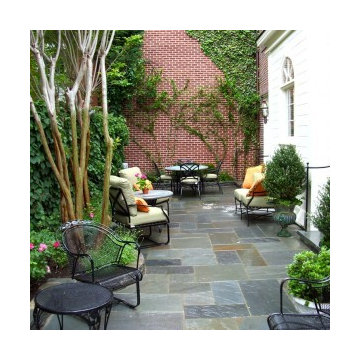Idées déco de terrasses victoriennes
Trier par :
Budget
Trier par:Populaires du jour
121 - 140 sur 985 photos
1 sur 2
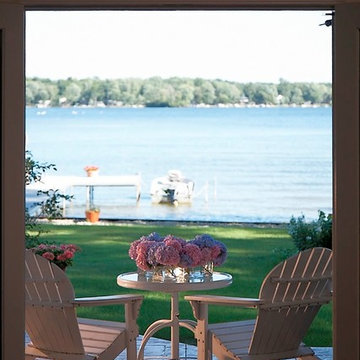
This award-winning Cape-Cod-inspired lake home, with authentic Shingle-style detailing, was designed for casual living and easy entertaining, and to capture the breathtaking views of the lake on which it is sited.
www.vanbrouck.com
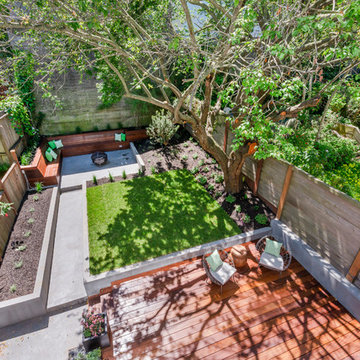
Cette photo montre une terrasse en bois arrière victorienne de taille moyenne avec un foyer extérieur et aucune couverture.
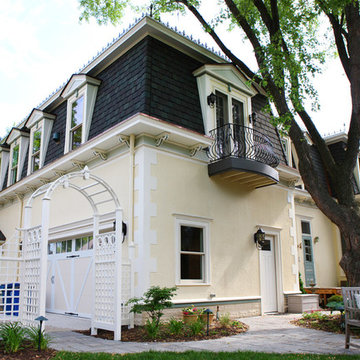
Normandy Design Manager Troy Pavelka created a two story addition to this vintage home. The garage and master suite match the existing home beautifully, while enhancing the original Victorian style of the house.
Trouvez le bon professionnel près de chez vous
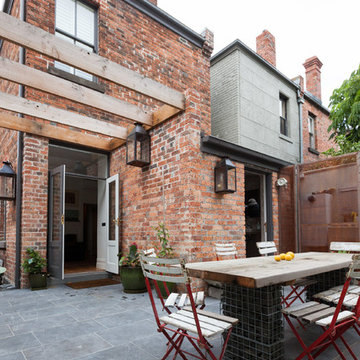
gena ferguson
Aménagement d'une terrasse victorienne avec une cour, des pavés en pierre naturelle et une pergola.
Aménagement d'une terrasse victorienne avec une cour, des pavés en pierre naturelle et une pergola.
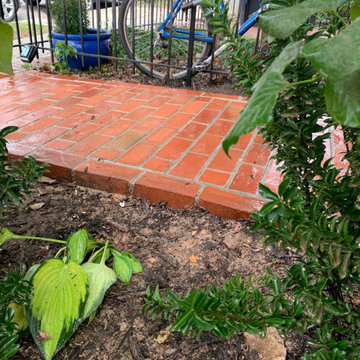
Repaired brick walkway where root was growing underneath, destroying the walkway
Aménagement d'une petite terrasse avant victorienne avec des pavés en brique.
Aménagement d'une petite terrasse avant victorienne avec des pavés en brique.
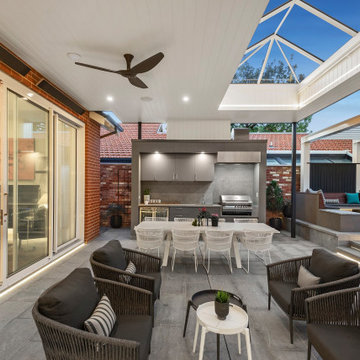
Idée de décoration pour une terrasse arrière victorienne de taille moyenne avec des pavés en béton, un gazebo ou pavillon et une cuisine d'été.
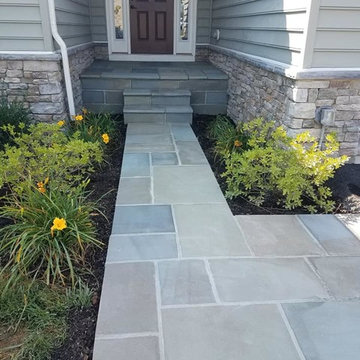
Flag stone walkway with natural stone one the risers.
Inspiration pour une terrasse avant victorienne avec des pavés en pierre naturelle.
Inspiration pour une terrasse avant victorienne avec des pavés en pierre naturelle.
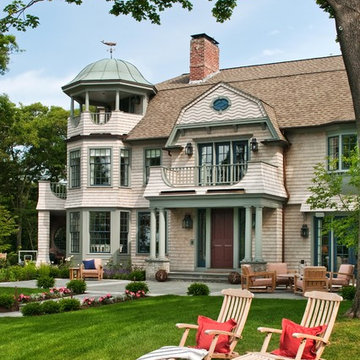
Sam Gray
Réalisation d'une grande terrasse avant victorienne avec un foyer extérieur, une dalle de béton et aucune couverture.
Réalisation d'une grande terrasse avant victorienne avec un foyer extérieur, une dalle de béton et aucune couverture.
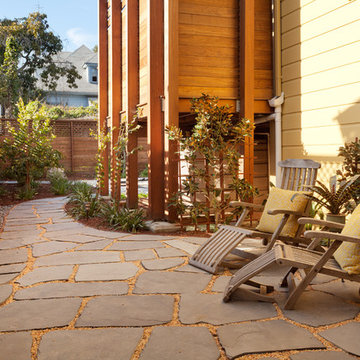
This beautiful 1881 Alameda Victorian cottage, wonderfully embodying the Transitional Gothic-Eastlake era, had most of its original features intact. Our clients, one of whom is a painter, wanted to preserve the beauty of the historic home while modernizing its flow and function.
From several small rooms, we created a bright, open artist’s studio. We dug out the basement for a large workshop, extending a new run of stair in keeping with the existing original staircase. While keeping the bones of the house intact, we combined small spaces into large rooms, closed off doorways that were in awkward places, removed unused chimneys, changed the circulation through the house for ease and good sightlines, and made new high doorways that work gracefully with the eleven foot high ceilings. We removed inconsistent picture railings to give wall space for the clients’ art collection and to enhance the height of the rooms. From a poorly laid out kitchen and adjunct utility rooms, we made a large kitchen and family room with nine-foot-high glass doors to a new large deck. A tall wood screen at one end of the deck, fire pit, and seating give the sense of an outdoor room, overlooking the owners’ intensively planted garden. A previous mismatched addition at the side of the house was removed and a cozy outdoor living space made where morning light is received. The original house was segmented into small spaces; the new open design lends itself to the clients’ lifestyle of entertaining groups of people, working from home, and enjoying indoor-outdoor living.
Photography by Kurt Manley.
https://saikleyarchitects.com/portfolio/artists-victorian/
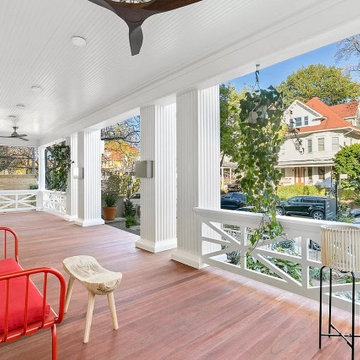
Idée de décoration pour une terrasse avec des plantes en pots au rez-de-chaussée victorienne avec une cour.
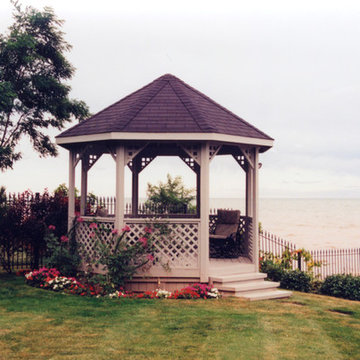
Drew Cunningham and Tom Jacques
Exemple d'une terrasse arrière victorienne de taille moyenne.
Exemple d'une terrasse arrière victorienne de taille moyenne.
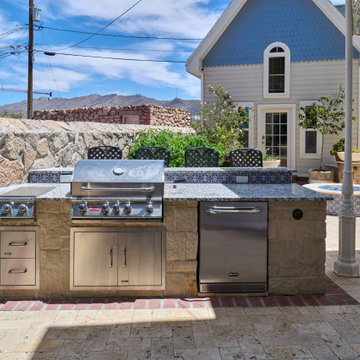
Sunset Heights Renovation
This Victorian style home was beautifully designed from the interior to the exterior. Our clients were looking to update the outdoor space, not only was it not functional, but it did not complement their Victorian home.
Although we had a yearlong waiting list for design, our clients were patient and hired us for 3D design.
Many times, our clients already have all the components in place, such as a pool, outdoor kitchen, fireplace, pergola etc., but they just don’t feel right.
The most important feature of our client’s new space was not only the components, but to be able to have a space that would allow them to create a lifetime of memories. From a visual perspective their existing space seemed limited and confined. Our design team was able to see past this and expanded its space to its full potential which allowed us to create multiple destinations for relaxation, enjoyment and most importantly entertainment.
As we began the design process, we were able to take a closer look at the existing space and noticed many safety concerns and how the existing materials did not accentuate the home either.
At the completion of their 3D design, we were able to present new ideas and materials that would enhance the value of the home as well as help them visualize the new space created with multiple destinations.
Ivory travertine coping & decking was a must as was the Talavera blue highlighted tiles for the newly renovated pool. A new working spa and functional outdoor kitchen with bar were two spaces we are sure they would enjoy while spending time outdoors. We enlarged the existing covered patio to expand the seating area to include chaise lounges, a loveseat and chairs under the pergola shade accent.
Newest favorite additions are the gas firepit and cabin play fort which can be highly utilized year-round. Our clients say, “The adults love hanging out in the fort too!”
Nestled in the Historic District, our client’s home is now filled with plenty of space and great energy for family gatherings, parties, watching sports, graduations and so much more. Who knows, maybe a future wedding or two! Memories of a lifetime will be made here for years to come!
Architecture and lifestyle are always our focus when designing feel good and functional spaces for our clients!
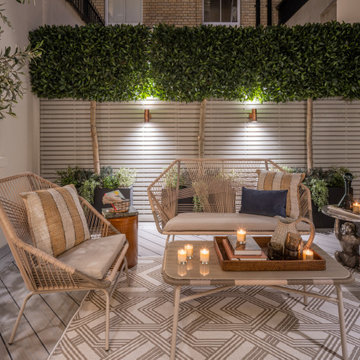
Green wall and all plantings designed and installed by Bright Green (brightgreen.co.uk) | Decking by Luxe Projects London | Nillo Grey/Taupe Outdoor rug from Benuta | Copa garden lounge furniture set & Sacha burnt orange garden stool, both from Made.com | 'Regent' raw copper wall lights & Fulbrook rectangular mirror from gardentrading.co.uk
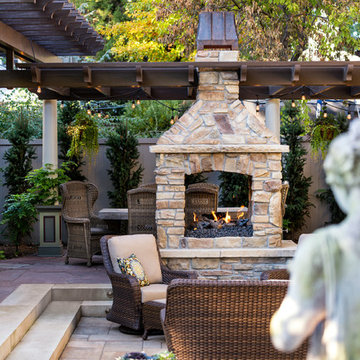
Blu Fish Photography
Idée de décoration pour une terrasse arrière victorienne de taille moyenne avec un foyer extérieur, des pavés en béton et une pergola.
Idée de décoration pour une terrasse arrière victorienne de taille moyenne avec un foyer extérieur, des pavés en béton et une pergola.
Idées déco de terrasses victoriennes
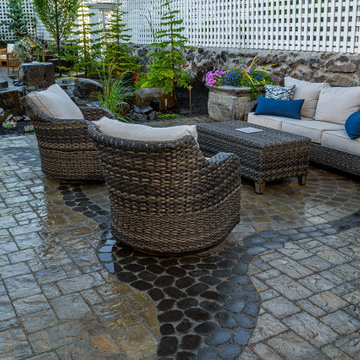
Within the final design, this project boasts an interactive double water feature with a bridge-rock walkway, a private fire pit lounge area, and a secluded hot tub space with the best view! Since our client is a professional artist, we worked with her on a distinctive paver inlay as the final touch.
With strategic coordination and planning, Alderwood completed the project and created a result the homeowners now enjoy daily!
7
