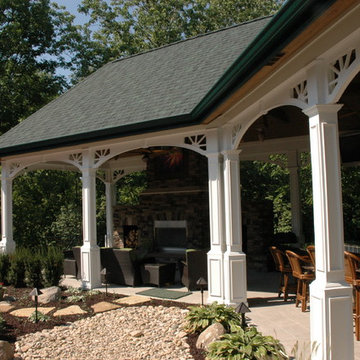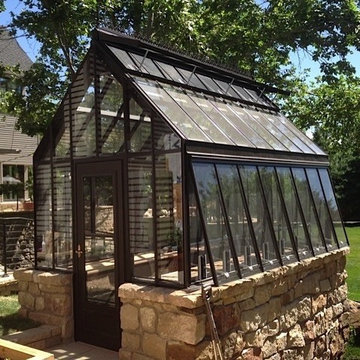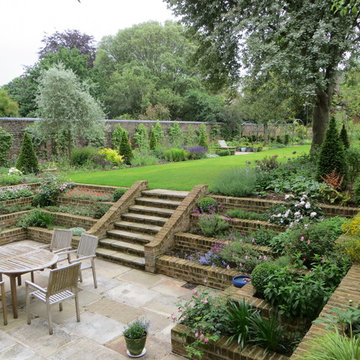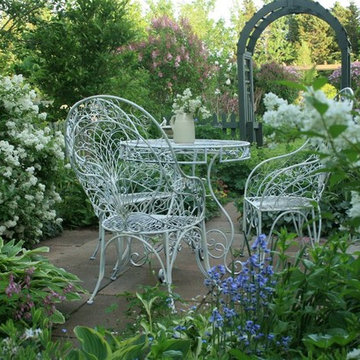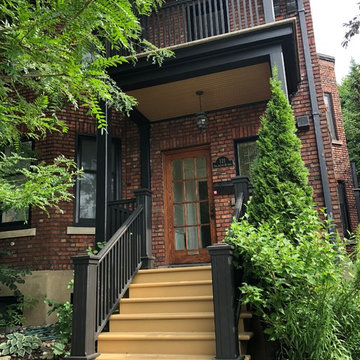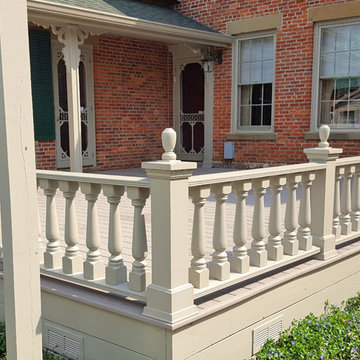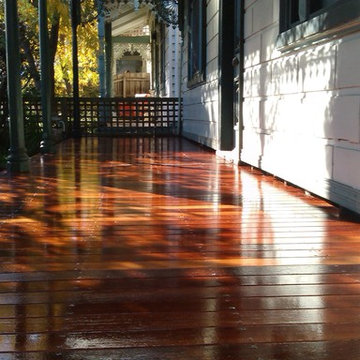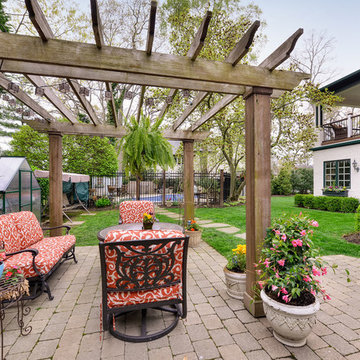Idées déco de terrasses victoriennes
Trier par :
Budget
Trier par:Populaires du jour
1 - 20 sur 988 photos
1 sur 2
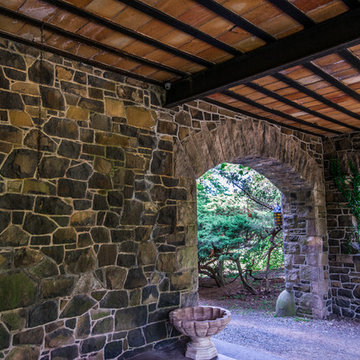
Of course, to have music playing in every room, a movie viewable throughout the house, and security cameras all require a substantial amount of behind the scenes work!
Trouvez le bon professionnel près de chez vous
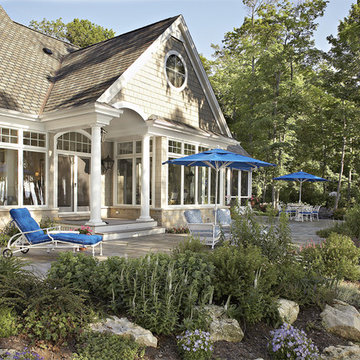
Architecture: Lakeside Development Company
Construction: Lakeside Development Company
Landscape: Greg Meissner
Inspiration pour une terrasse arrière victorienne avec aucune couverture.
Inspiration pour une terrasse arrière victorienne avec aucune couverture.
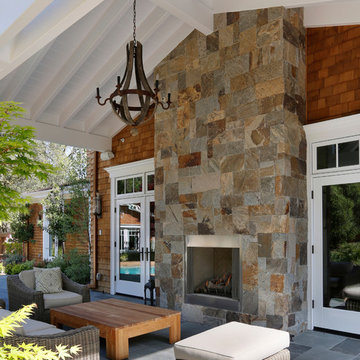
Builder: Markay Johnson Construction
visit: www.mjconstruction.com
Project Details:
This uniquely American Shingle styled home boasts a free flowing open staircase with a two-story light filled entry. The functional style and design of this welcoming floor plan invites open porches and creates a natural unique blend to its surroundings. Bleached stained walnut wood flooring runs though out the home giving the home a warm comfort, while pops of subtle colors bring life to each rooms design. Completing the masterpiece, this Markay Johnson Construction original reflects the forethought of distinguished detail, custom cabinetry and millwork, all adding charm to this American Shingle classic.
Architect: John Stewart Architects
Photographer: Bernard Andre Photography
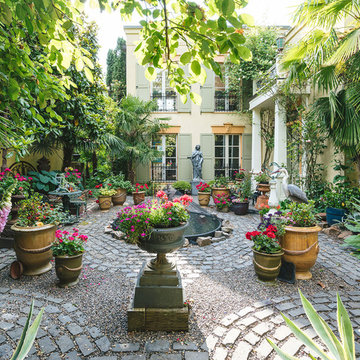
Photo by KuDa Photography
Réalisation d'une terrasse avec des plantes en pots victorienne avec une cour, des pavés en brique et aucune couverture.
Réalisation d'une terrasse avec des plantes en pots victorienne avec une cour, des pavés en brique et aucune couverture.
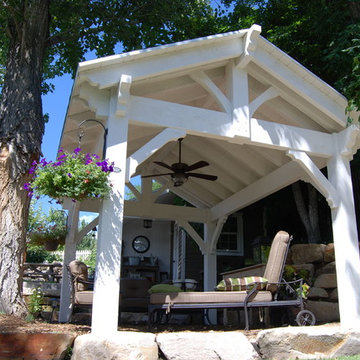
Premium exterior white stain finished timber frame pavilion using old world craftsmanship, dovetail joinery without nails, glue or the view of unsightly hardware.
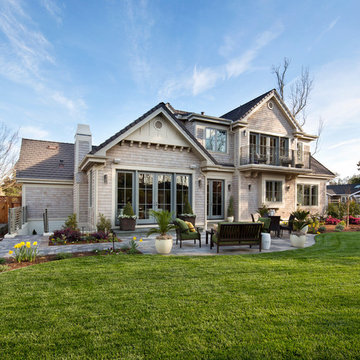
Menlo Park Craftman Shingle Style with Cool Modern Interiors-
Arch Studio, Inc. Architects
Landa Construction
Bernard Andre Photography
Idées déco pour une terrasse avec des plantes en pots arrière victorienne avec aucune couverture.
Idées déco pour une terrasse avec des plantes en pots arrière victorienne avec aucune couverture.
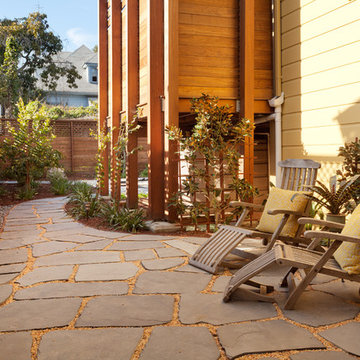
This beautiful 1881 Alameda Victorian cottage, wonderfully embodying the Transitional Gothic-Eastlake era, had most of its original features intact. Our clients, one of whom is a painter, wanted to preserve the beauty of the historic home while modernizing its flow and function.
From several small rooms, we created a bright, open artist’s studio. We dug out the basement for a large workshop, extending a new run of stair in keeping with the existing original staircase. While keeping the bones of the house intact, we combined small spaces into large rooms, closed off doorways that were in awkward places, removed unused chimneys, changed the circulation through the house for ease and good sightlines, and made new high doorways that work gracefully with the eleven foot high ceilings. We removed inconsistent picture railings to give wall space for the clients’ art collection and to enhance the height of the rooms. From a poorly laid out kitchen and adjunct utility rooms, we made a large kitchen and family room with nine-foot-high glass doors to a new large deck. A tall wood screen at one end of the deck, fire pit, and seating give the sense of an outdoor room, overlooking the owners’ intensively planted garden. A previous mismatched addition at the side of the house was removed and a cozy outdoor living space made where morning light is received. The original house was segmented into small spaces; the new open design lends itself to the clients’ lifestyle of entertaining groups of people, working from home, and enjoying indoor-outdoor living.
Photography by Kurt Manley.
https://saikleyarchitects.com/portfolio/artists-victorian/
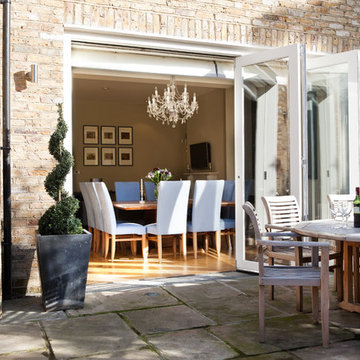
Paul Craig ©Paul Craig 2014 All Rights Reserved. Interior Design - Cochrane Design
Idée de décoration pour une terrasse victorienne avec aucune couverture.
Idée de décoration pour une terrasse victorienne avec aucune couverture.
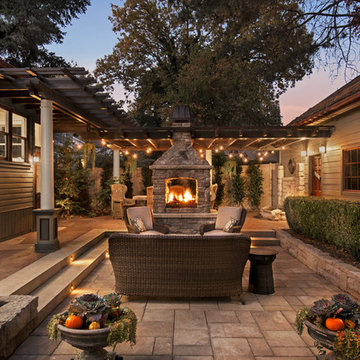
Blu Fish Photography
Cette image montre une terrasse arrière victorienne de taille moyenne avec un foyer extérieur, des pavés en pierre naturelle et une pergola.
Cette image montre une terrasse arrière victorienne de taille moyenne avec un foyer extérieur, des pavés en pierre naturelle et une pergola.
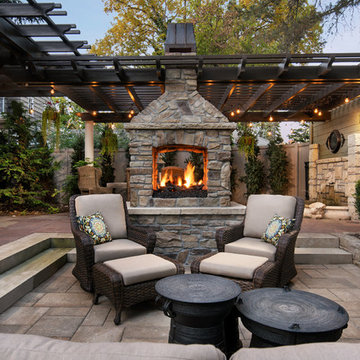
Blu Fish Photography
Exemple d'une terrasse arrière victorienne de taille moyenne avec un foyer extérieur, des pavés en béton et une pergola.
Exemple d'une terrasse arrière victorienne de taille moyenne avec un foyer extérieur, des pavés en béton et une pergola.
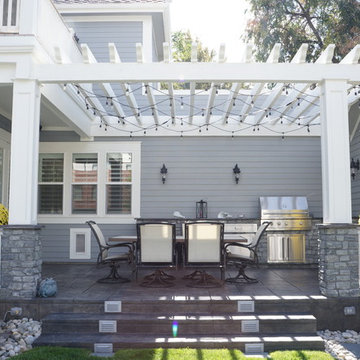
Rear Porch
Inspiration pour une terrasse arrière victorienne de taille moyenne avec une cuisine d'été, une dalle de béton et une pergola.
Inspiration pour une terrasse arrière victorienne de taille moyenne avec une cuisine d'été, une dalle de béton et une pergola.
Idées déco de terrasses victoriennes
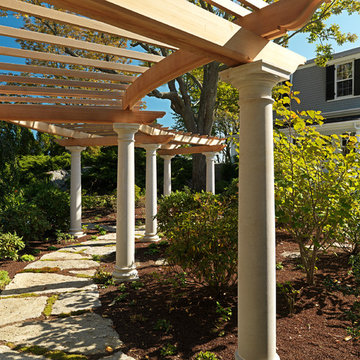
Richard Mandelkorn Photography
Exemple d'une terrasse latérale victorienne avec des pavés en pierre naturelle et une pergola.
Exemple d'une terrasse latérale victorienne avec des pavés en pierre naturelle et une pergola.
1
