Idées déco de très grandes chambres
Trier par :
Budget
Trier par:Populaires du jour
1 - 20 sur 9 765 photos
1 sur 5
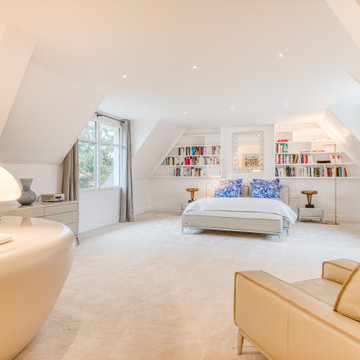
Idées déco pour une très grande chambre contemporaine avec un mur blanc, aucune cheminée et un sol beige.
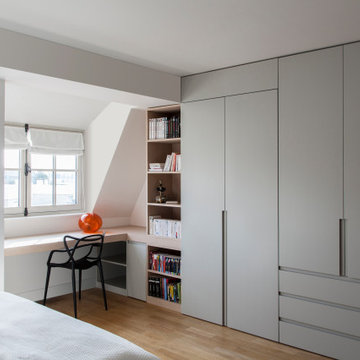
Cette image montre une très grande chambre design avec un mur blanc, parquet clair, aucune cheminée et un sol marron.
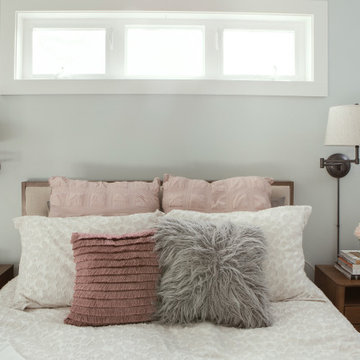
Our client’s charming cottage was no longer meeting the needs of their family. We needed to give them more space but not lose the quaint characteristics that make this little historic home so unique. So we didn’t go up, and we didn’t go wide, instead we took this master suite addition straight out into the backyard and maintained 100% of the original historic façade.
Master Suite
This master suite is truly a private retreat. We were able to create a variety of zones in this suite to allow room for a good night’s sleep, reading by a roaring fire, or catching up on correspondence. The fireplace became the real focal point in this suite. Wrapped in herringbone whitewashed wood planks and accented with a dark stone hearth and wood mantle, we can’t take our eyes off this beauty. With its own private deck and access to the backyard, there is really no reason to ever leave this little sanctuary.
Master Bathroom
The master bathroom meets all the homeowner’s modern needs but has plenty of cozy accents that make it feel right at home in the rest of the space. A natural wood vanity with a mixture of brass and bronze metals gives us the right amount of warmth, and contrasts beautifully with the off-white floor tile and its vintage hex shape. Now the shower is where we had a little fun, we introduced the soft matte blue/green tile with satin brass accents, and solid quartz floor (do you see those veins?!). And the commode room is where we had a lot fun, the leopard print wallpaper gives us all lux vibes (rawr!) and pairs just perfectly with the hex floor tile and vintage door hardware.
Hall Bathroom
We wanted the hall bathroom to drip with vintage charm as well but opted to play with a simpler color palette in this space. We utilized black and white tile with fun patterns (like the little boarder on the floor) and kept this room feeling crisp and bright.
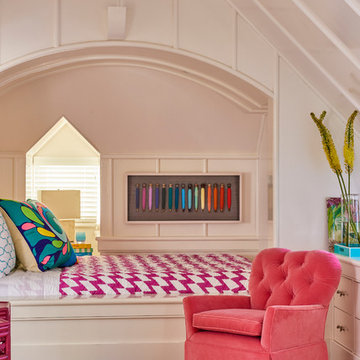
John Gruen
Réalisation d'une très grande chambre grise et rose tradition avec un mur multicolore.
Réalisation d'une très grande chambre grise et rose tradition avec un mur multicolore.

Lake Front Country Estate Master Bedroom, designed by Tom Markalunas, built by Resort Custom Homes. Photography by Rachael Boling.
Exemple d'une très grande chambre parentale chic avec un mur blanc, un sol en bois brun et aucune cheminée.
Exemple d'une très grande chambre parentale chic avec un mur blanc, un sol en bois brun et aucune cheminée.

Lori Hamilton Photography
Idée de décoration pour une très grande chambre parentale tradition avec un mur bleu, un sol en bois brun, une cheminée standard, un manteau de cheminée en bois et un sol marron.
Idée de décoration pour une très grande chambre parentale tradition avec un mur bleu, un sol en bois brun, une cheminée standard, un manteau de cheminée en bois et un sol marron.
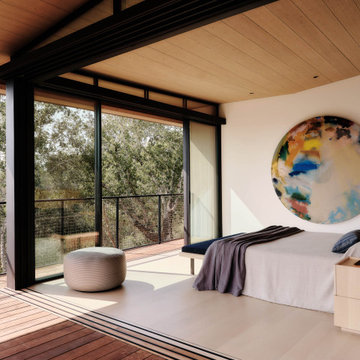
Ann Lowengart Interiors collaborated with Field Architecture and Dowbuilt on this dramatic Sonoma residence featuring three copper-clad pavilions connected by glass breezeways. The copper and red cedar siding echo the red bark of the Madrone trees, blending the built world with the natural world of the ridge-top compound. Retractable walls and limestone floors that extend outside to limestone pavers merge the interiors with the landscape. To complement the modernist architecture and the client's contemporary art collection, we selected and installed modern and artisanal furnishings in organic textures and an earthy color palette.
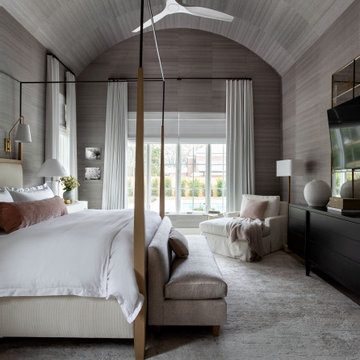
Cette photo montre une très grande chambre chic avec un mur gris, un plafond en papier peint, un plafond voûté, du papier peint et un sol gris.

The ceiling detail was designed to be the star in room to add interest and to showcase how large this master bedroom really is!
Studio KW Photography

This transitional style room shows the effort of combining clean lines and sophisticated textures. Scale and variation of height plays an integral part to the success of this space.
Pieces featured: grey tufted headboard, table lamps, grey walls, window treatments and more...
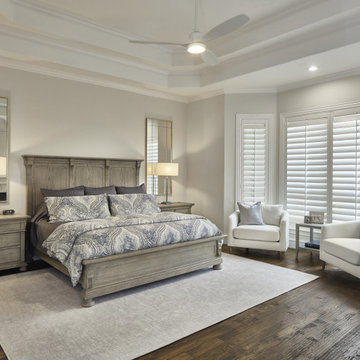
The "Can't Get It Out of My Head" whole house remodel is a traditional renovation that aims to create a space that is captivating and unforgettable. This remodel focuses on transforming the entire house into a visually stunning and functional living space. From the moment you step inside, every detail is carefully designed to leave a lasting impression. The layout is reimagined to maximize space and flow, while the interior design is meticulously curated to create a harmonious and captivating atmosphere.
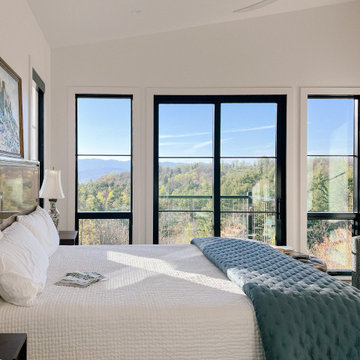
Primary Bedroom
Cette image montre une très grande chambre parentale minimaliste avec un mur blanc, parquet clair, une cheminée standard, un manteau de cheminée en carrelage et un plafond voûté.
Cette image montre une très grande chambre parentale minimaliste avec un mur blanc, parquet clair, une cheminée standard, un manteau de cheminée en carrelage et un plafond voûté.
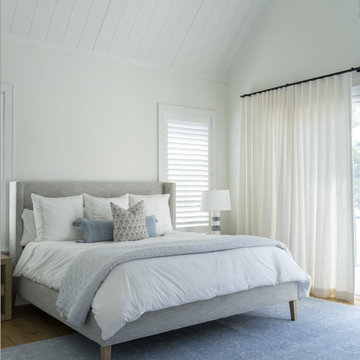
Idée de décoration pour une très grande chambre parentale minimaliste avec un mur blanc, parquet clair, un sol marron et un plafond en lambris de bois.
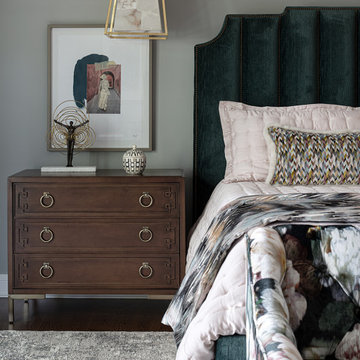
This gorgeous large master bedroom has a tray ceiling with a metallic floral wallpaper. The pretty tufted floral velvet sofa at the foot of the bed set the color for the rest of the room.
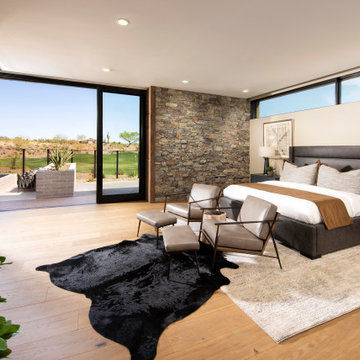
One of two master bedrooms, this spacious, light-filled suite is accented with rustic ledgestone walls. Pocketing doors and clerestory windows allow the enjoyment of distant views.
The room is outfitted with a set of metal and leather accent chairs from Charleston Forge and a custom vinyl-upholstered bed.
The Village at Seven Desert Mountain—Scottsdale
Architecture: Drewett Works
Builder: Cullum Homes
Interiors: Ownby Design
Landscape: Greey | Pickett
Photographer: Dino Tonn
https://www.drewettworks.com/the-model-home-at-village-at-seven-desert-mountain/
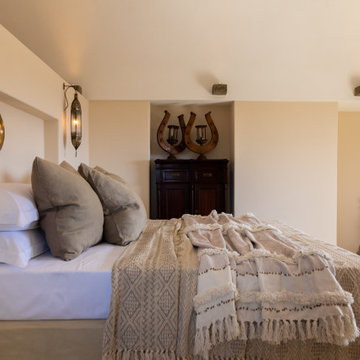
Cette image montre une très grande chambre parentale asiatique avec un mur beige, sol en béton ciré, un sol beige, un plafond voûté et différents habillages de murs.
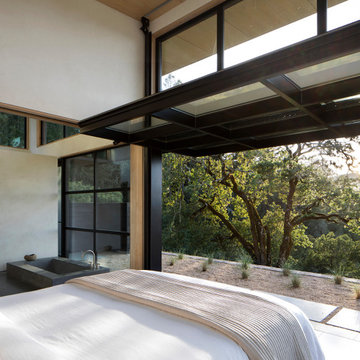
Initially designed as a bachelor's Sonoma weekend getaway, The Fan House features glass and steel garage-style doors that take advantage of the verdant 40-acre hilltop property. With the addition of a wife and children, the secondary residence's interiors needed to change. Ann Lowengart Interiors created a family-friendly environment while adhering to the homeowner's preference for streamlined silhouettes. In the open living-dining room, a neutral color palette and contemporary furnishings showcase the modern architecture and stunning views. A separate guest house provides a respite for visiting urban dwellers.

This Main Bedroom Retreat has gray walls and off white woodwork. The two sided fireplace is shared with the master bath. The doors exit to a private deck or the large family deck for access to the pool and hot tub.
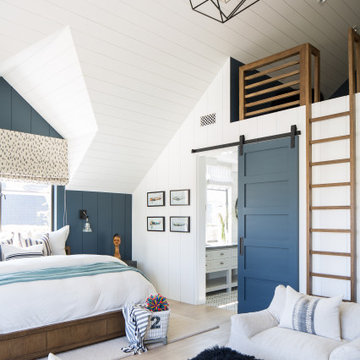
Idées déco pour une très grande chambre parentale bord de mer avec un mur blanc, parquet clair et un sol beige.
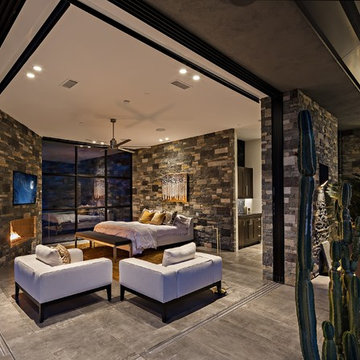
Stephen Thompson Photography
Inspiration pour une très grande chambre parentale design avec un mur multicolore, un sol en carrelage de porcelaine, une cheminée standard, un manteau de cheminée en pierre et un sol gris.
Inspiration pour une très grande chambre parentale design avec un mur multicolore, un sol en carrelage de porcelaine, une cheminée standard, un manteau de cheminée en pierre et un sol gris.
Idées déco de très grandes chambres
1