Idées déco de très grandes façades de maisons avec un toit plat
Trier par :
Budget
Trier par:Populaires du jour
121 - 140 sur 3 428 photos
1 sur 3
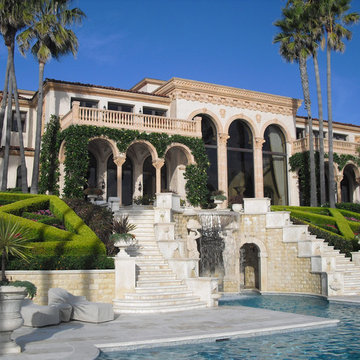
Aménagement d'une très grande façade de maison blanche méditerranéenne en stuc à un étage avec un toit plat et un toit en tuile.
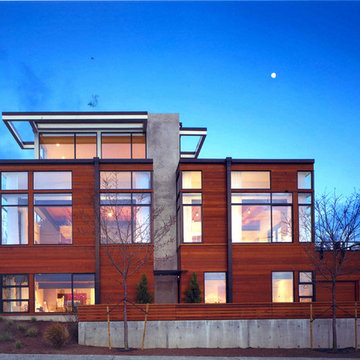
Western facade at sunset with multiple light conditions.
Photo by: Ben Benschneider
Cette photo montre une très grande façade de maison marron moderne à deux étages et plus avec un revêtement mixte, un toit plat et un toit en métal.
Cette photo montre une très grande façade de maison marron moderne à deux étages et plus avec un revêtement mixte, un toit plat et un toit en métal.
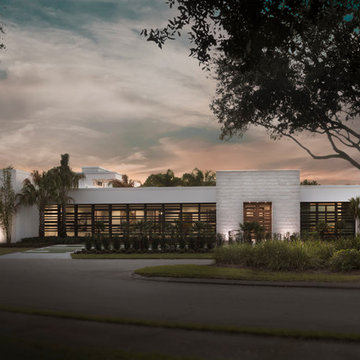
Photography: Jeff Davis Photography
Idée de décoration pour une très grande façade de maison blanche design en pierre de plain-pied avec un toit plat.
Idée de décoration pour une très grande façade de maison blanche design en pierre de plain-pied avec un toit plat.
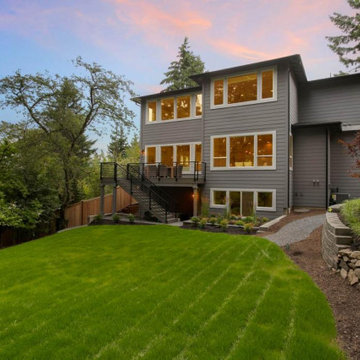
Réalisation d'une très grande façade de maison grise design à deux étages et plus avec un revêtement mixte, un toit plat et un toit mixte.

An atrium had been created with the addition of a hallway during an earlier remodling project, but had existed as mostly an afterthought after its initial construction.
New larger doors and windows added both physical and visual accessibility to the space, and the installation of a wall fountain and reclaimed brick pavers allow it to serve as a visual highlight when seen from the living room as shown here.
Architect: Gene Kniaz, Spiral Architects
General Contractor: Linthicum Custom Builders
Photo: Maureen Ryan Photography
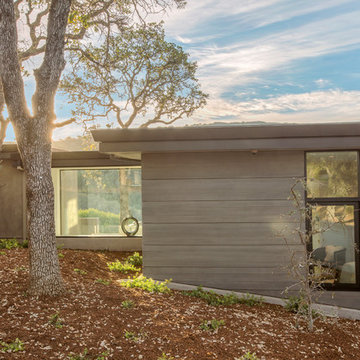
Photos: Frank Paul Perez, Red Lily Studios
Custom stained wood siding to match blue oak tree bark.
Réalisation d'une très grande façade de maison grise design en bois à un étage avec un toit plat et un toit en métal.
Réalisation d'une très grande façade de maison grise design en bois à un étage avec un toit plat et un toit en métal.
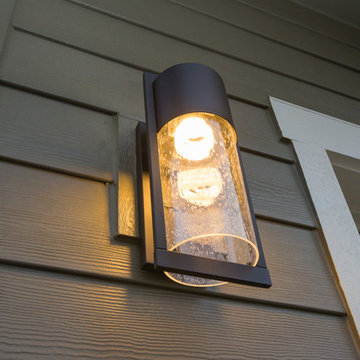
Cette image montre une très grande façade de maison verte minimaliste à deux étages et plus avec un revêtement mixte et un toit plat.

The project sets out to remodel of a large semi-detached Victorian villa, built approximately between 1885 and 1911 in West Dulwich, for a family who needed to rationalize their long neglected house to transform it into a sequence of suggestive spaces culminating with the large garden.
The large extension at the back of the property as built without Planning Permission and under the framework of the Permitted Development.
The restricted choice of materials available, set out in the Permitted Development Order, does not constitute a limitation. On the contrary, the design of the façades becomes an exercise in the composition of only two ingredients, brick and steel, which come together to decorate the fabric of the building and create features that are expressed externally and internally.
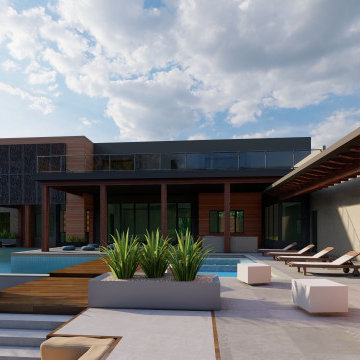
Inspiration pour une très grande façade de maison beige ethnique en stuc à un étage avec un toit plat.
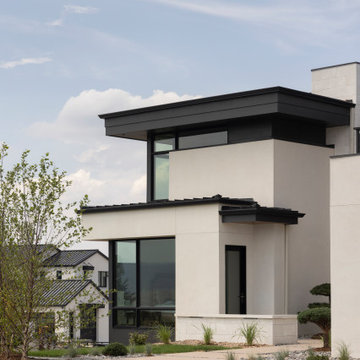
White limestone, slatted teak siding and black metal accents make this modern Denver home stand out!
Idées déco pour une très grande façade de maison moderne en bois et bardage à clin à deux étages et plus avec un toit plat, un toit mixte et un toit noir.
Idées déco pour une très grande façade de maison moderne en bois et bardage à clin à deux étages et plus avec un toit plat, un toit mixte et un toit noir.
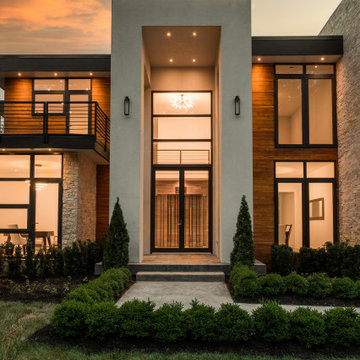
Modern Contemporary Villa exterior with black aluminum tempered full pane windows and doors, that brings in natural lighting. Featuring contrasting textures on the exterior with stucco, limestone and teak. Cans and black exterior sconces to bring light to exterior. Landscaping with beautiful hedge bushes, arborvitae trees, fresh sod and japanese cherry blossom. 4 car garage seen at right and concrete 25 car driveway. Custom treated lumber retention wall.
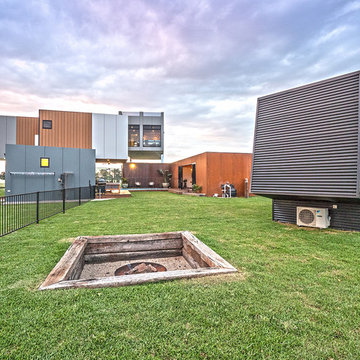
Cette photo montre une très grande façade de maison container grise moderne à un étage avec un toit plat et un toit en métal.
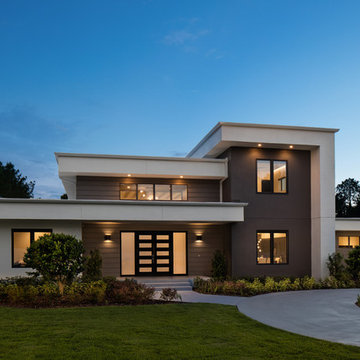
Front Elevation
UNEEK PHotography
Cette photo montre une très grande façade de maison blanche moderne en stuc à un étage avec un toit plat et un toit végétal.
Cette photo montre une très grande façade de maison blanche moderne en stuc à un étage avec un toit plat et un toit végétal.
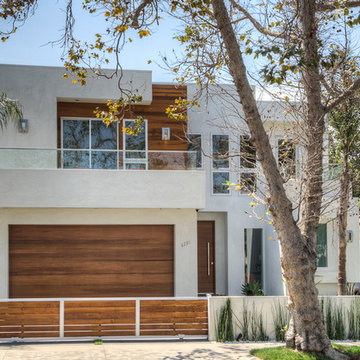
Design by The Sunset Team in Los Angeles, CA
Exemple d'une très grande façade de maison blanche tendance en bois à un étage avec un toit plat.
Exemple d'une très grande façade de maison blanche tendance en bois à un étage avec un toit plat.
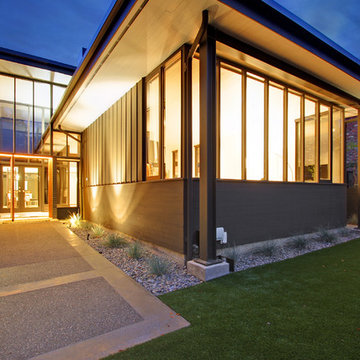
Aménagement d'une très grande façade de maison grise rétro à un étage avec un revêtement mixte et un toit plat.
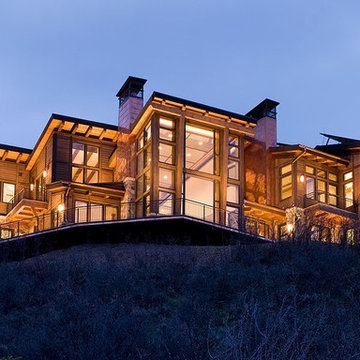
Interior Designer: Chris Powell
Builder: John Wilke
Photography: David O. Marlow
Réalisation d'une très grande façade de maison marron design en bois à un étage avec un toit plat.
Réalisation d'une très grande façade de maison marron design en bois à un étage avec un toit plat.

亡き父から受け継いだ、鶴見駅から徒歩10分程度の敷地に建つ12世帯の賃貸マンション。私道の行き止まりで敷地形状も不整形だったが、その条件を逆手に取り、静かな環境と落ち着いたデザインでワンランク上の賃料が取れるマンションを目指した。将来の賃貸需要の変化に対応できるよう、戸境壁の一部をブロック造として間取り変更がしやすい設計になっている。小さなワンルームで目先の利回りを求めるのではなく、10年、20年先を考えた賃貸マンションである。
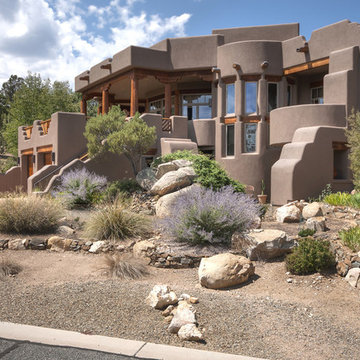
Ian Whitehead
Idée de décoration pour une très grande façade de maison marron sud-ouest américain en stuc à un étage avec un toit plat.
Idée de décoration pour une très grande façade de maison marron sud-ouest américain en stuc à un étage avec un toit plat.
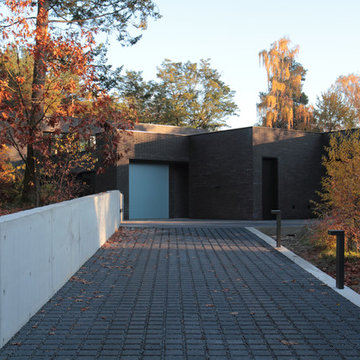
Aménagement d'une très grande façade de maison marron contemporaine en pierre à un étage avec un toit plat et un toit mixte.
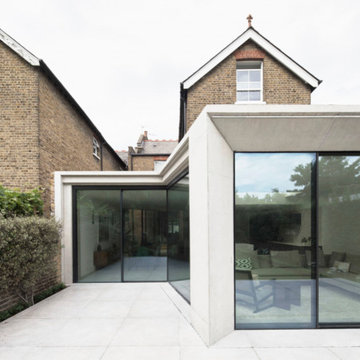
A new extension to the ground floor of this substantial semi-detached house in Ealing.
Inspiration pour une très grande façade de maison grise minimaliste en béton à deux étages et plus avec un toit plat.
Inspiration pour une très grande façade de maison grise minimaliste en béton à deux étages et plus avec un toit plat.
Idées déco de très grandes façades de maisons avec un toit plat
7