Idées déco de très grandes façades de maisons avec un toit plat
Trier par :
Budget
Trier par:Populaires du jour
41 - 60 sur 3 428 photos
1 sur 3
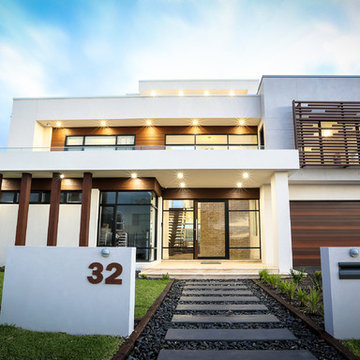
Idées déco pour une très grande façade de maison blanche contemporaine en stuc à deux étages et plus avec un toit plat.
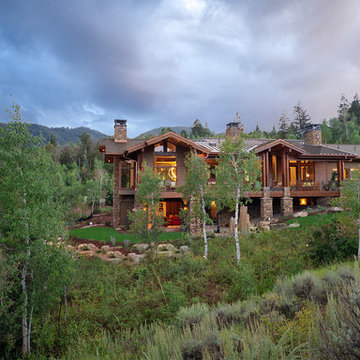
Douglas Knight Construction
Inspiration pour une très grande façade de maison marron design en pierre à un étage avec un toit plat et un toit en métal.
Inspiration pour une très grande façade de maison marron design en pierre à un étage avec un toit plat et un toit en métal.
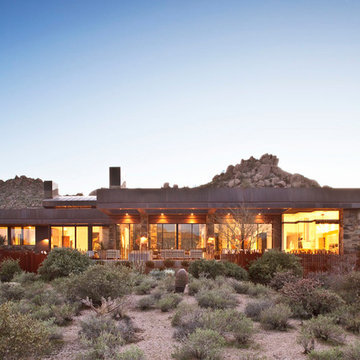
Designed to embrace an extensive and unique art collection including sculpture, paintings, tapestry, and cultural antiquities, this modernist home located in north Scottsdale’s Estancia is the quintessential gallery home for the spectacular collection within. The primary roof form, “the wing” as the owner enjoys referring to it, opens the home vertically to a view of adjacent Pinnacle peak and changes the aperture to horizontal for the opposing view to the golf course. Deep overhangs and fenestration recesses give the home protection from the elements and provide supporting shade and shadow for what proves to be a desert sculpture. The restrained palette allows the architecture to express itself while permitting each object in the home to make its own place. The home, while certainly modern, expresses both elegance and warmth in its material selections including canterra stone, chopped sandstone, copper, and stucco.
Project Details | Lot 245 Estancia, Scottsdale AZ
Architect: C.P. Drewett, Drewett Works, Scottsdale, AZ
Interiors: Luis Ortega, Luis Ortega Interiors, Hollywood, CA
Publications: luxe. interiors + design. November 2011.
Featured on the world wide web: luxe.daily
Photo by Grey Crawford.
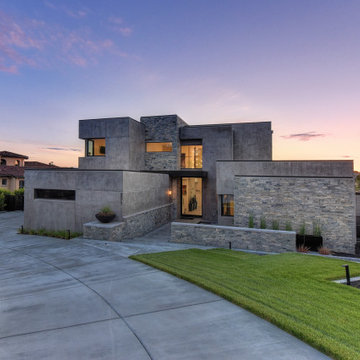
Idées déco pour une très grande façade de maison grise moderne en pierre à un étage avec un toit plat.

Exemple d'une très grande façade de maison multicolore tendance à un étage avec un revêtement mixte et un toit plat.
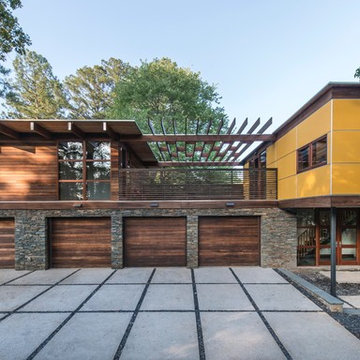
The western facade functions as the family walking and vehicular access. The in-law suite, in anticipation of frequent and extended family member visits is above the garage with an elevated pergola connecting the in-law suite and the main house.
Photography: Fredrik Brauer
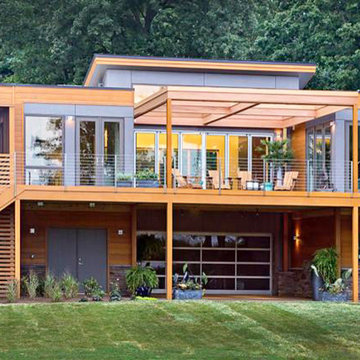
Inspiration pour une très grande façade de maison marron design en bois à un étage avec un toit plat.
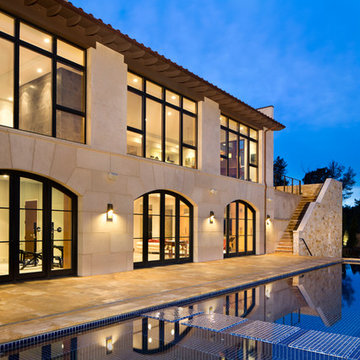
Cette photo montre une très grande façade de maison beige méditerranéenne à un étage avec un toit plat.
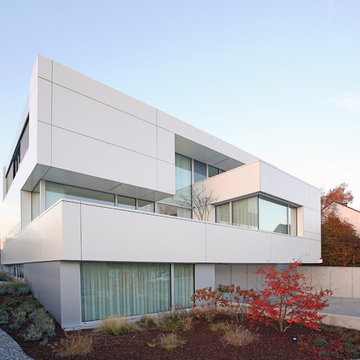
www.sawicki.de
Aménagement d'une très grande façade de maison blanche contemporaine à niveaux décalés avec un revêtement mixte et un toit plat.
Aménagement d'une très grande façade de maison blanche contemporaine à niveaux décalés avec un revêtement mixte et un toit plat.

Frank Oudeman
Aménagement d'une très grande façade de maison moderne en verre à niveaux décalés avec un toit plat et un toit en tuile.
Aménagement d'une très grande façade de maison moderne en verre à niveaux décalés avec un toit plat et un toit en tuile.
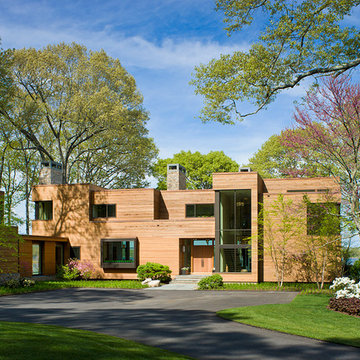
Inspiration pour une très grande façade de maison marron design en bois à un étage avec un toit plat.
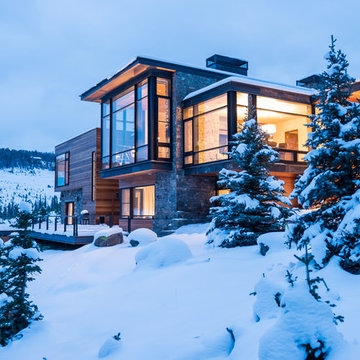
Aménagement d'une très grande façade de maison marron contemporaine en bois à un étage avec un toit plat.
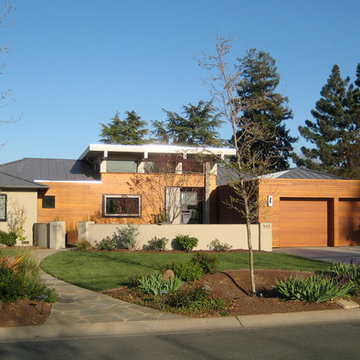
Jonathan Pearlman Elevation Architects
Idée de décoration pour une très grande façade de maison grise design en stuc de plain-pied avec un toit plat.
Idée de décoration pour une très grande façade de maison grise design en stuc de plain-pied avec un toit plat.
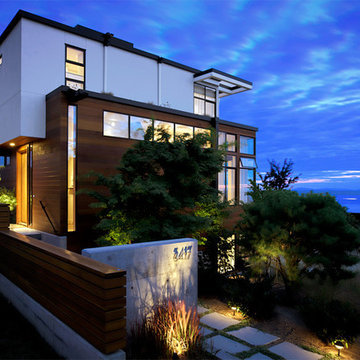
The entry from the street looking to the westerly view. The house steps down the hill capturing light, breezes, views on every level.
Photo by: Daniel Sheehan
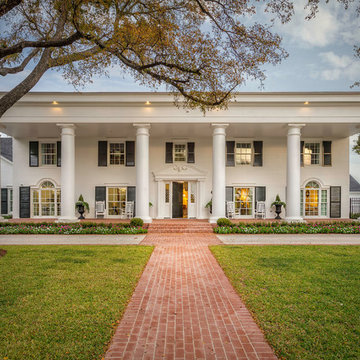
The exterior of the Simondale Colonial is a southern colonial dream with white columns, wrap around porch and contrasting shutters.
Réalisation d'une très grande façade de maison blanche tradition à un étage avec un toit plat.
Réalisation d'une très grande façade de maison blanche tradition à un étage avec un toit plat.
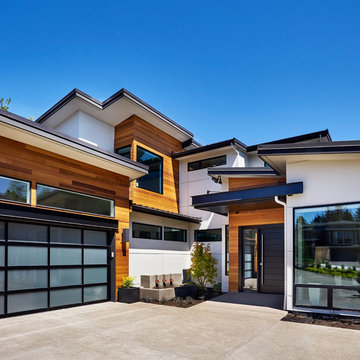
Blackstone Edge Photography
Inspiration pour une très grande façade de maison beige design à un étage avec un revêtement mixte et un toit plat.
Inspiration pour une très grande façade de maison beige design à un étage avec un revêtement mixte et un toit plat.
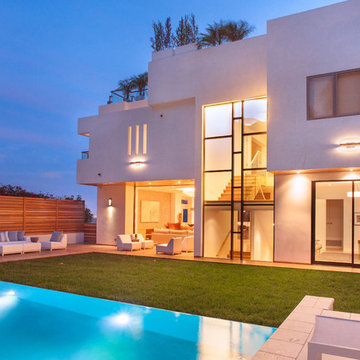
Photo credit: Charles-Ryan Barber
Architect: Nadav Rokach
Interior Design: Eliana Rokach
Staging: Carolyn Greco at Meredith Baer
Contractor: Building Solutions and Design, Inc.
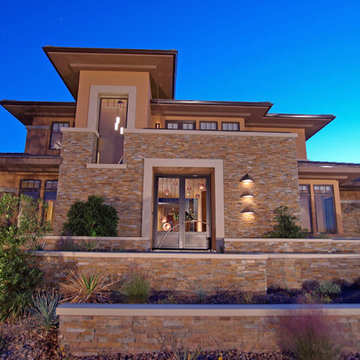
Idées déco pour une très grande façade de maison marron classique à deux étages et plus avec un revêtement mixte et un toit plat.
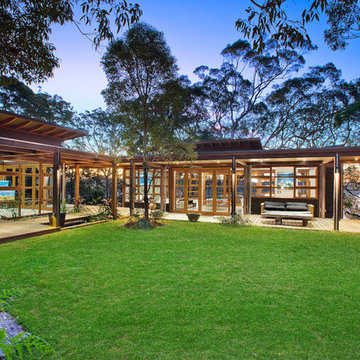
The planining and axis of the new home references the original sandstone fireplace and chimney of a heritage listed Alexander Jolly house, generating a continuity of built history and creating a stunning feature of the heritage relic and site.
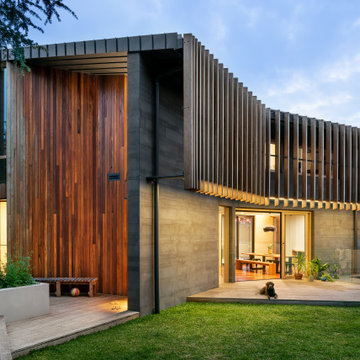
Boulevard House is an expansive, light filled home for a young family to grow into. It’s located on a steep site in Ivanhoe, Melbourne. The home takes advantage of a beautiful northern aspect, along with stunning views to trees along the Yarra River, and to the city beyond. Two east-west pavilions, linked by a central circulation core, use passive solar design principles to allow all rooms in the house to take advantage of north sun and cross ventilation, while creating private garden areas and allowing for beautiful views.
Idées déco de très grandes façades de maisons avec un toit plat
3