Idées déco de très grandes façades de maisons avec un toit plat
Trier par :
Budget
Trier par:Populaires du jour
21 - 40 sur 3 428 photos
1 sur 3
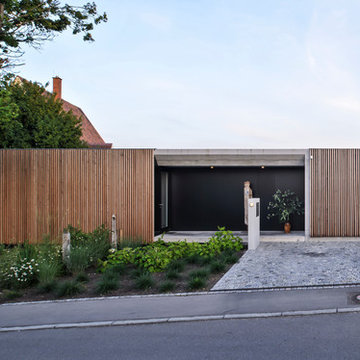
Ⓒ rolf schwarz
Aménagement d'une très grande façade de maison contemporaine en bois de plain-pied avec un toit plat.
Aménagement d'une très grande façade de maison contemporaine en bois de plain-pied avec un toit plat.
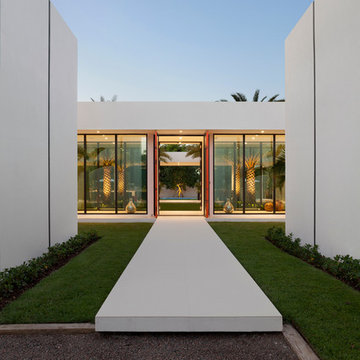
©Edward Butera / ibi designs / Boca Raton, Florida
Idées déco pour une très grande façade de maison blanche contemporaine de plain-pied avec un toit plat.
Idées déco pour une très grande façade de maison blanche contemporaine de plain-pied avec un toit plat.

White limestone, slatted teak siding and black metal accents make this modern Denver home stand out!
Cette photo montre une très grande façade de maison moderne en bois et bardage à clin à deux étages et plus avec un toit plat, un toit mixte et un toit noir.
Cette photo montre une très grande façade de maison moderne en bois et bardage à clin à deux étages et plus avec un toit plat, un toit mixte et un toit noir.
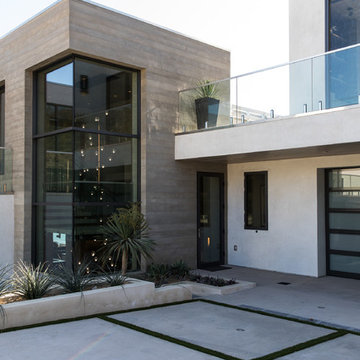
Carbon Beach Terrace
Located in Malibu, California
Designed by Architect, Douglas W. Burdge of
Burdge & Associates Architects
Interior Design: Kirkor Suri
Built by Robb Daniels of FHB Hearthstone
Photographed by: MK Sadler
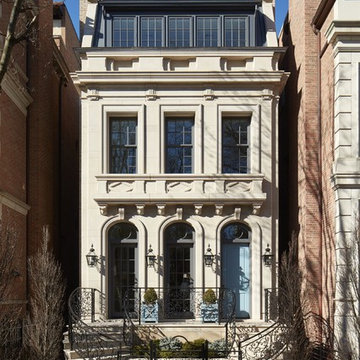
Nathan Kirkman
Idées déco pour une très grande façade de maison beige classique en pierre à deux étages et plus avec un toit plat.
Idées déco pour une très grande façade de maison beige classique en pierre à deux étages et plus avec un toit plat.
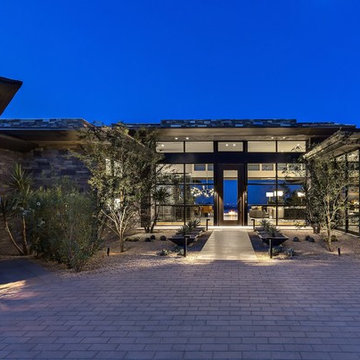
Nestled in its own private and gated 10 acre hidden canyon this spectacular home offers serenity and tranquility with million dollar views of the valley beyond. Walls of glass bring the beautiful desert surroundings into every room of this 7500 SF luxurious retreat. Thompson photographic
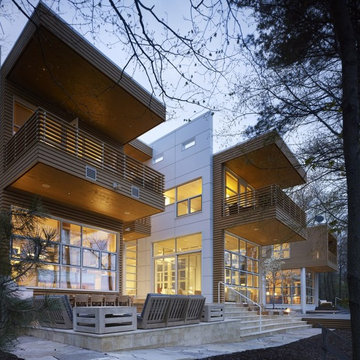
Cette photo montre une très grande façade de maison multicolore moderne à un étage avec un revêtement mixte et un toit plat.
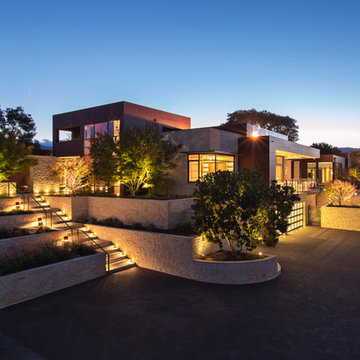
Frank Perez Photographer
Cette image montre une très grande façade de maison beige design à un étage avec un revêtement mixte et un toit plat.
Cette image montre une très grande façade de maison beige design à un étage avec un revêtement mixte et un toit plat.
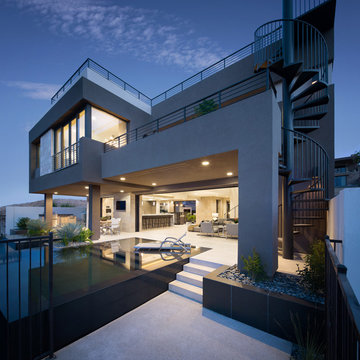
Sky Terrace
The New American Home 2015
Réalisation d'une très grande façade de maison grise design à un étage avec un toit plat.
Réalisation d'une très grande façade de maison grise design à un étage avec un toit plat.
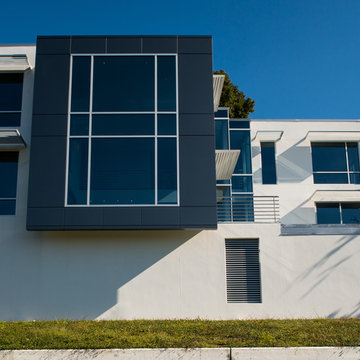
©Judy Watson Tracy Photography
Aménagement d'une très grande façade de maison blanche moderne en stuc à deux étages et plus avec un toit plat.
Aménagement d'une très grande façade de maison blanche moderne en stuc à deux étages et plus avec un toit plat.
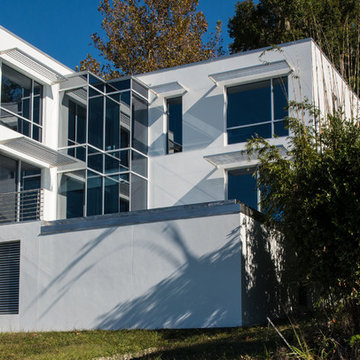
©Judy Watson Tracy Photography
Exemple d'une très grande façade de maison blanche moderne en stuc à deux étages et plus avec un toit plat.
Exemple d'une très grande façade de maison blanche moderne en stuc à deux étages et plus avec un toit plat.
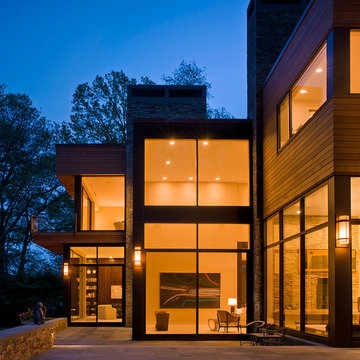
Réalisation d'une très grande façade de maison marron minimaliste en bois à un étage avec un toit plat.

Réalisation d'une très grande façade de maison rose sud-ouest américain en adobe à un étage avec un toit plat.
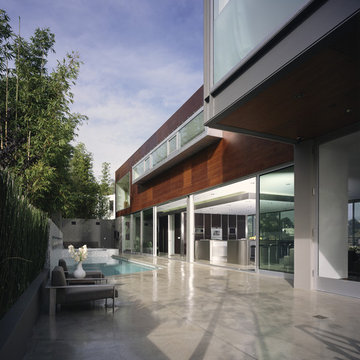
Idée de décoration pour une très grande façade de maison marron minimaliste en bois à un étage avec un toit plat.

The 5,458-square-foot structure was designed to blur the distinction between the roof and the walls.
Project Details // Razor's Edge
Paradise Valley, Arizona
Architecture: Drewett Works
Builder: Bedbrock Developers
Interior design: Holly Wright Design
Landscape: Bedbrock Developers
Photography: Jeff Zaruba
Travertine walls: Cactus Stone
https://www.drewettworks.com/razors-edge/

Réalisation d'une très grande façade de maison mitoyenne grise minimaliste en panneau de béton fibré à deux étages et plus avec un toit plat et un toit végétal.
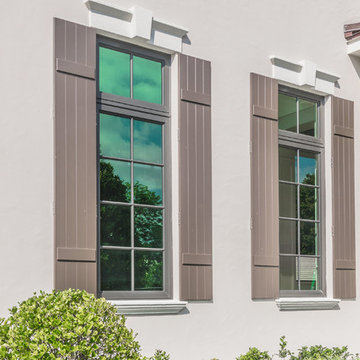
J Quick Studios LLC
Exemple d'une très grande façade de maison beige chic à un étage avec un revêtement mixte et un toit plat.
Exemple d'une très grande façade de maison beige chic à un étage avec un revêtement mixte et un toit plat.
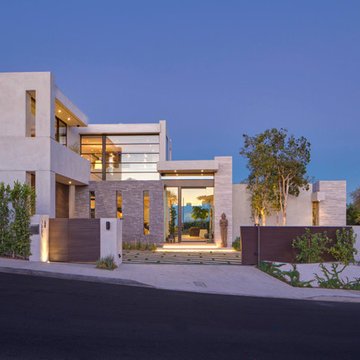
Nick Springett Photography
Idée de décoration pour une très grande façade de maison beige design en pierre à un étage avec un toit plat.
Idée de décoration pour une très grande façade de maison beige design en pierre à un étage avec un toit plat.
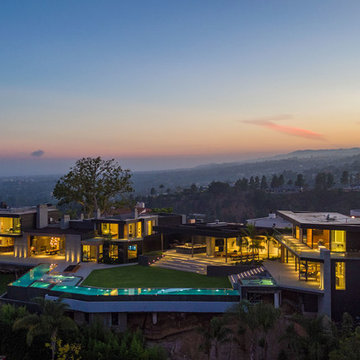
Inspiration pour une très grande façade de maison grise design en béton à un étage avec un toit plat.

The 5,000 square foot private residence is located in the community of Horseshoe Bay, above the shores of Lake LBJ, and responds to the Texas Hill Country vernacular prescribed by the community: shallow metal roofs, regional materials, sensitive scale massing and water-wise landscaping. The house opens to the scenic north and north-west views and fractures and shifts in order to keep significant oak, mesquite, elm, cedar and persimmon trees, in the process creating lush private patios and limestone terraces.
The Owners desired an accessible residence built for flexibility as they age. This led to a single level home, and the challenge to nestle the step-less house into the sloping landscape.
Full height glazing opens the house to the very beautiful arid landscape, while porches and overhangs protect interior spaces from the harsh Texas sun. Expansive walls of industrial insulated glazing panels allow soft modulated light to penetrate the interior while providing visual privacy. An integral lap pool with adjacent low fenestration reflects dappled light deep into the house.
Chaste stained concrete floors and blackened steel focal elements contrast with islands of mesquite flooring, cherry casework and fir ceilings. Selective areas of exposed limestone walls, some incorporating salvaged timber lintels, and cor-ten steel components further the contrast within the uncomplicated framework.
The Owner’s object and art collection is incorporated into the residence’s sequence of connecting galleries creating a choreography of passage that alternates between the lucid expression of simple ranch house architecture and the rich accumulation of their heritage.
The general contractor for the project is local custom homebuilder Dauphine Homes. Structural Engineering is provided by Structures Inc. of Austin, Texas, and Landscape Architecture is provided by Prado Design LLC in conjunction with Jill Nokes, also of Austin.
Cecil Baker + Partners Photography
Idées déco de très grandes façades de maisons avec un toit plat
2