Idées déco de très grandes façades de maisons avec un toit plat
Trier par :
Budget
Trier par:Populaires du jour
61 - 80 sur 3 428 photos
1 sur 3
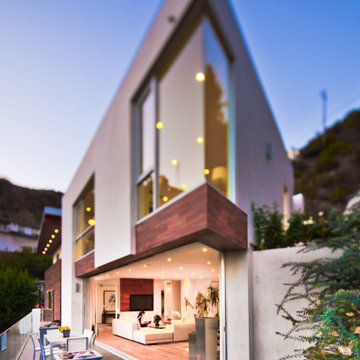
Idée de décoration pour une très grande façade de maison blanche minimaliste en stuc à deux étages et plus avec un toit plat et un toit mixte.
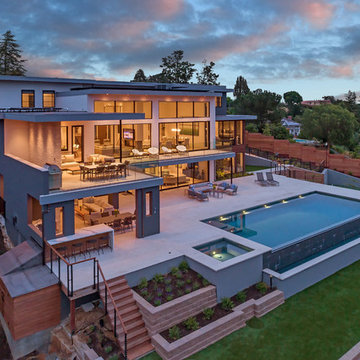
An epitome of modern luxury living.
Each space in this estate is designed to enjoy the beautiful views ailed by the use of a wall to wall glass windows. The backyard is made to enjoy outdoor living and entertaining with a TV area, kitchen, swimming pool, jacuzzi, and even a basketball court. The upstairs floor has balconies all around with glass railings for unhindered views and a minimalistic look, with an additional outside lounge area. Spotlights lined on the edge of the roof for the perfect outdoor lighting, reflecting in the pool in the evening. �
This family loves the outdoor life and we made sure they could enjoy the outdoors even from the inside.

Cette image montre une très grande façade de maison grise minimaliste en pierre à deux étages et plus avec un toit plat, un toit végétal et un toit gris.

Idée de décoration pour une très grande façade de maison de ville grise minimaliste à deux étages et plus avec un revêtement mixte, un toit plat et un toit mixte.
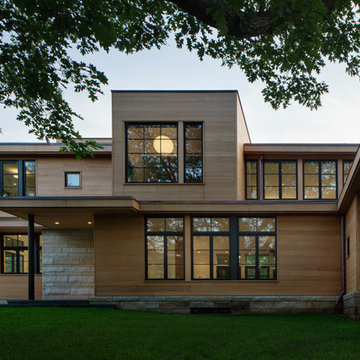
Amanda Kirkpatrick
Aménagement d'une très grande façade de maison marron contemporaine en bois à un étage avec un toit plat.
Aménagement d'une très grande façade de maison marron contemporaine en bois à un étage avec un toit plat.
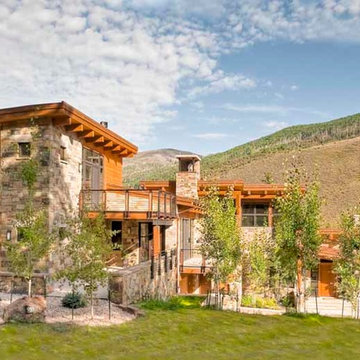
Ric Stovall
Inspiration pour une très grande façade de maison beige minimaliste en pierre à deux étages et plus avec un toit plat et un toit en métal.
Inspiration pour une très grande façade de maison beige minimaliste en pierre à deux étages et plus avec un toit plat et un toit en métal.
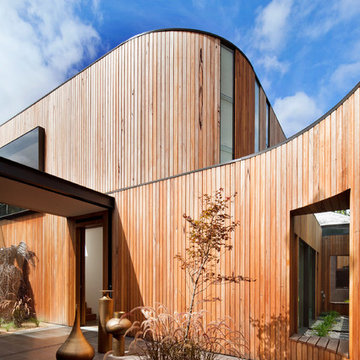
Shannon McGrath
Inspiration pour une très grande façade de maison marron design en bois à un étage avec un toit plat.
Inspiration pour une très grande façade de maison marron design en bois à un étage avec un toit plat.
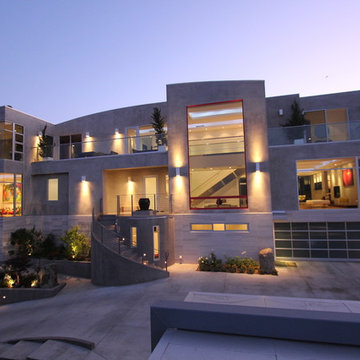
Photographed by Ronald Chang
Exemple d'une très grande façade de maison blanche moderne en stuc à deux étages et plus avec un toit plat.
Exemple d'une très grande façade de maison blanche moderne en stuc à deux étages et plus avec un toit plat.

Modern Contemporary Villa exterior with black aluminum tempered full pane windows and doors, that brings in natural lighting. Featuring contrasting textures on the exterior with stucco, limestone and teak. Cans and black exterior sconces to bring light to exterior. Landscaping with beautiful hedge bushes, arborvitae trees, fresh sod and japanese cherry blossom. 4 car garage seen at right and concrete 25 car driveway. Custom treated lumber retention wall.
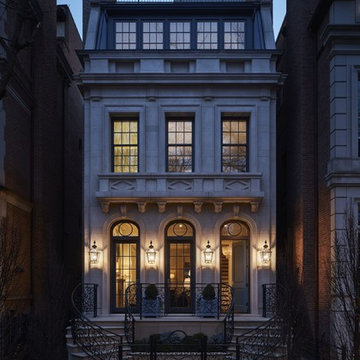
Nathan Kirkman
Inspiration pour une très grande façade de maison beige traditionnelle en pierre à deux étages et plus avec un toit plat.
Inspiration pour une très grande façade de maison beige traditionnelle en pierre à deux étages et plus avec un toit plat.
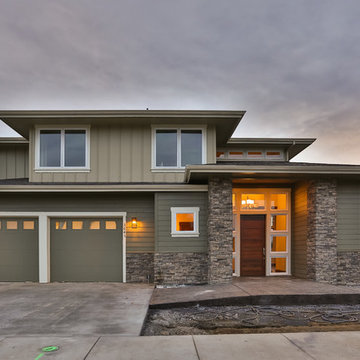
Cette image montre une très grande façade de maison verte minimaliste à deux étages et plus avec un revêtement mixte et un toit plat.

Andy Gould
Aménagement d'une très grande façade de maison beige rétro en brique de plain-pied avec un toit plat et un toit en shingle.
Aménagement d'une très grande façade de maison beige rétro en brique de plain-pied avec un toit plat et un toit en shingle.
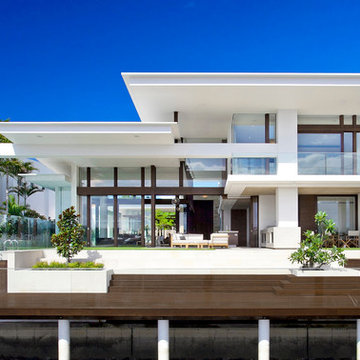
Building Designer: Gerard Smith Design
Photographer: Paul Smith Images
Winner of HIA House of the Year over $2M
Exemple d'une très grande façade de maison blanche tendance à un étage avec un toit plat.
Exemple d'une très grande façade de maison blanche tendance à un étage avec un toit plat.
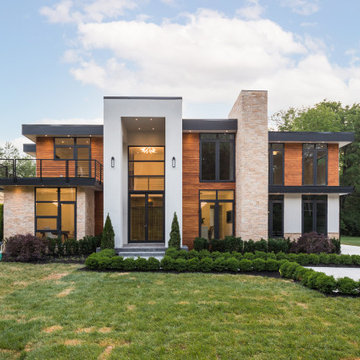
Modern Contemporary Villa exterior with black aluminum tempered full pane windows and doors, that brings in natural lighting. Featuring contrasting textures on the exterior with stucco, limestone and teak. Cans and black exterior sconces to bring light to exterior. Landscaping with beautiful hedge bushes, arborvitae trees, fresh sod and japanese cherry blossom. 4 car garage seen at right and concrete 25 car driveway. Custom treated lumber retention wall.
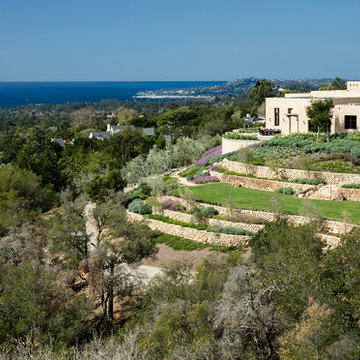
Exterior and landscaping.
Idées déco pour une très grande façade de maison beige sud-ouest américain en adobe de plain-pied avec un toit plat.
Idées déco pour une très grande façade de maison beige sud-ouest américain en adobe de plain-pied avec un toit plat.
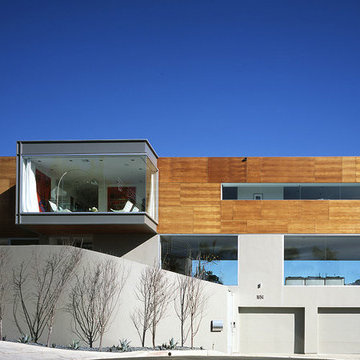
Réalisation d'une très grande façade de maison grise minimaliste en bois à niveaux décalés avec un toit plat.
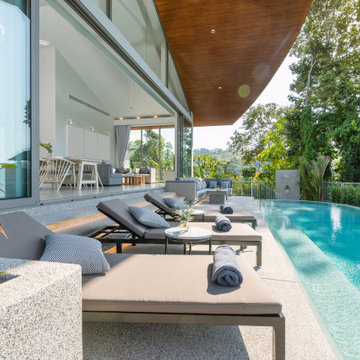
Welcome to DreamCoast Builders, where we specialize in crafting exquisite homes and enhancing living spaces in Clearwater Fl., Tampa, and the 33756 area. From the design of pool villas to the interior and exterior of modern houses, our expertise encompasses a wide range of services.
With our innovative remodeling ideas and meticulous attention to detail, we transform spaces into personalized sanctuaries of comfort and style. From custom homes to home additions, our general contracting services ensure exceptional results every time.
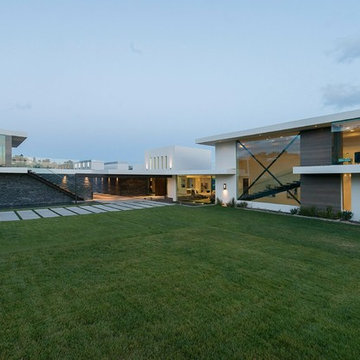
Benedict Canyon Beverly Hills luxury mansion modern architectural exterior. Photo by William MacCollum.
Cette image montre une très grande façade de maison blanche minimaliste à un étage avec un revêtement mixte, un toit plat et un toit blanc.
Cette image montre une très grande façade de maison blanche minimaliste à un étage avec un revêtement mixte, un toit plat et un toit blanc.
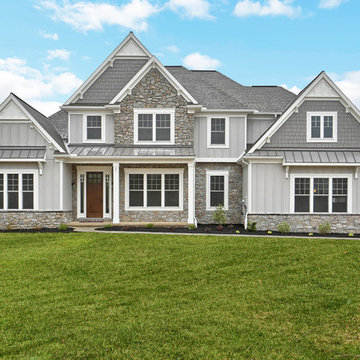
This 2-story home with first-floor Owner’s Suite includes a 3-car garage and an inviting front porch. A dramatic 2-story ceiling welcomes you into the foyer where hardwood flooring extends throughout the main living areas of the home including the Dining Room, Great Room, Kitchen, and Breakfast Area. The foyer is flanked by the Study to the left and the formal Dining Room with stylish coffered ceiling and craftsman style wainscoting to the right. The spacious Great Room with 2-story ceiling includes a cozy gas fireplace with stone surround and shiplap above mantel. Adjacent to the Great Room is the Kitchen and Breakfast Area. The Kitchen is well-appointed with stainless steel appliances, quartz countertops with tile backsplash, and attractive cabinetry featuring crown molding. The sunny Breakfast Area provides access to the patio and backyard. The Owner’s Suite with includes a private bathroom with tile shower, free standing tub, an expansive closet, and double bowl vanity with granite top. The 2nd floor includes 2 additional bedrooms and 2 full bathrooms.
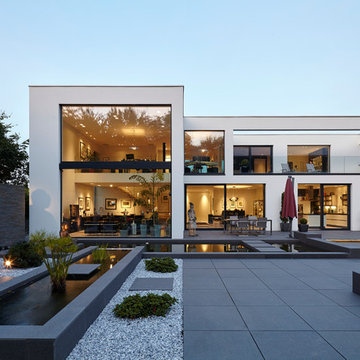
Lioba Schneider, Fotodesign
Exemple d'une très grande façade de maison blanche asiatique en béton à un étage avec un toit plat.
Exemple d'une très grande façade de maison blanche asiatique en béton à un étage avec un toit plat.
Idées déco de très grandes façades de maisons avec un toit plat
4