Idées déco de très grandes façades de maisons avec un toit plat
Trier par :
Budget
Trier par:Populaires du jour
81 - 100 sur 3 428 photos
1 sur 3
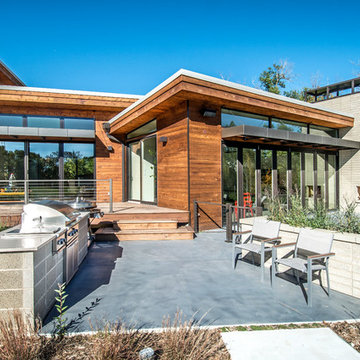
Idée de décoration pour une très grande façade de maison marron minimaliste en bois à un étage avec un toit plat.
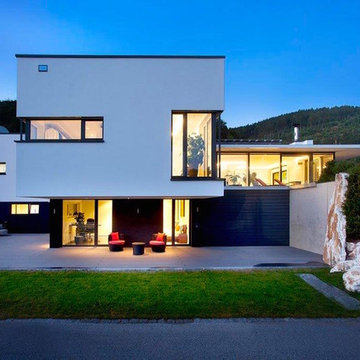
Eine Trockenmauer aus großformatigen Granitblöcken flankiert die Megawood Terrasse.
Fotograf Ulrich Beuttenmüller
Cette image montre une très grande façade de maison blanche asiatique à un étage avec un revêtement mixte et un toit plat.
Cette image montre une très grande façade de maison blanche asiatique à un étage avec un revêtement mixte et un toit plat.
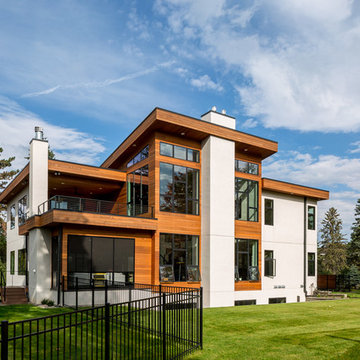
Exemple d'une très grande façade de maison blanche tendance à deux étages et plus avec un revêtement mixte et un toit plat.
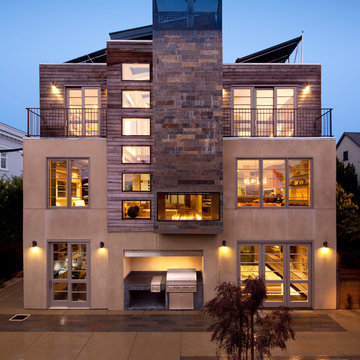
Renovation of a Mediterranean style home into a contemporary, loft-like, light filled space with skylight roof, 2 story slate fireplace, exposed I-beams, blue glass stairwell, glass tiled baths, and walnut and Koa kitchen. The palette is a soothing blend of browns, neutrals, and slate blue with modern furnishings and art, and Asian artifacts.
SoYoung Mack Design
Feldman Architecture
Paul Dyer Photography
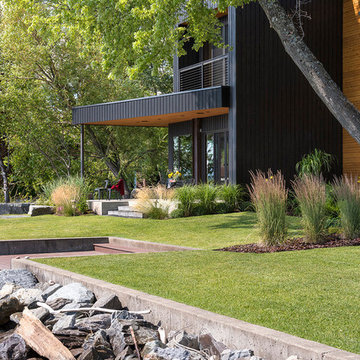
Exemple d'une très grande façade de maison noire chic en bois à deux étages et plus avec un toit plat.
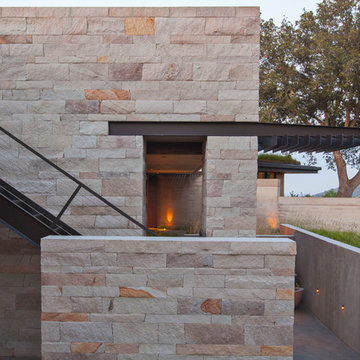
Interior Designer Jacques Saint Dizier
Landscape Architect Dustin Moore of Strata
while with Suzman Cole Design Associates
Frank Paul Perez, Red Lily Studios

Réalisation d'un très grande façade d'immeuble minimaliste en brique avec un toit plat.
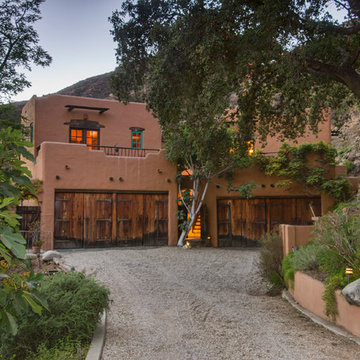
This client wanted to experience Santa Fe in Sierra Madre. Challenges were the steep hillside lot, great views, fire concerns and narrow car access. We created a rustic home with a low profile, lush surroundings and an air of quiet tranquility.
This rustic southwestern house uses reclaimed vegas and logs for the structural system and asphalt emulsion mud adobe walls for the finish. The house is like an adobe village separated into four structures connected by verandas, courtyards and log bridges.
Crisp-Pix Photography - Chris Considine
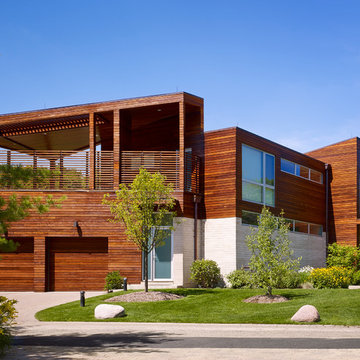
Photo credit: Scott McDonald @ Hedrich Blessing
7RR-Ecohome:
The design objective was to build a house for a couple recently married who both had kids from previous marriages. How to bridge two families together?
The design looks forward in terms of how people live today. The home is an experiment in transparency and solid form; removing borders and edges from outside to inside the house, and to really depict “flowing and endless space”. The house floor plan is derived by pushing and pulling the house’s form to maximize the backyard and minimize the public front yard while welcoming the sun in key rooms by rotating the house 45-degrees to true north. The angular form of the house is a result of the family’s program, the zoning rules, the lot’s attributes, and the sun’s path. We wanted to construct a house that is smart and efficient in terms of construction and energy, both in terms of the building and the user. We could tell a story of how the house is built in terms of the constructability, structure and enclosure, with a nod to Japanese wood construction in the method in which the siding is installed and the exposed interior beams are placed in the double height space. We engineered the house to be smart which not only looks modern but acts modern; every aspect of user control is simplified to a digital touch button, whether lights, shades, blinds, HVAC, communication, audio, video, or security. We developed a planning module based on a 6-foot square room size and a 6-foot wide connector called an interstitial space for hallways, bathrooms, stairs and mechanical, which keeps the rooms pure and uncluttered. The house is 6,200 SF of livable space, plus garage and basement gallery for a total of 9,200 SF. A large formal foyer celebrates the entry and opens up to the living, dining, kitchen and family rooms all focused on the rear garden. The east side of the second floor is the Master wing and a center bridge connects it to the kid’s wing on the west. Second floor terraces and sunscreens provide views and shade in this suburban setting. The playful mathematical grid of the house in the x, y and z axis also extends into the layout of the trees and hard-scapes, all centered on a suburban one-acre lot.
Many green attributes were designed into the home; Ipe wood sunscreens and window shades block out unwanted solar gain in summer, but allow winter sun in. Patio door and operable windows provide ample opportunity for natural ventilation throughout the open floor plan. Minimal windows on east and west sides to reduce heat loss in winter and unwanted gains in summer. Open floor plan and large window expanse reduces lighting demands and maximizes available daylight. Skylights provide natural light to the basement rooms. Durable, low-maintenance exterior materials include stone, ipe wood siding and decking, and concrete roof pavers. Design is based on a 2' planning grid to minimize construction waste. Basement foundation walls and slab are highly insulated. FSC-certified walnut wood flooring was used. Light colored concrete roof pavers to reduce cooling loads by as much as 15%. 2x6 framing allows for more insulation and energy savings. Super efficient windows have low-E argon gas filled units, and thermally insulated aluminum frames. Permeable brick and stone pavers reduce the site’s storm-water runoff. Countertops use recycled composite materials. Energy-Star rated furnaces and smart thermostats are located throughout the house to minimize duct runs and avoid energy loss. Energy-Star rated boiler that heats up both radiant floors and domestic hot water. Low-flow toilets and plumbing fixtures are used to conserve water usage. No VOC finish options and direct venting fireplaces maintain a high interior air quality. Smart home system controls lighting, HVAC, and shades to better manage energy use. Plumbing runs through interior walls reducing possibilities of heat loss and freezing problems. A large food pantry was placed next to kitchen to reduce trips to the grocery store. Home office reduces need for automobile transit and associated CO2 footprint. Plan allows for aging in place, with guest suite than can become the master suite, with no need to move as family members mature.
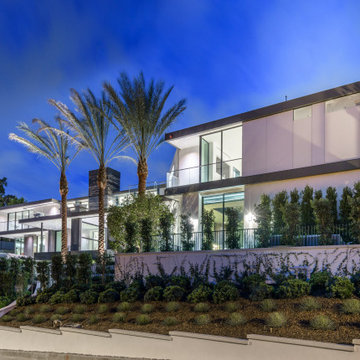
Réalisation d'une très grande façade de maison multicolore minimaliste à un étage avec un revêtement mixte et un toit plat.
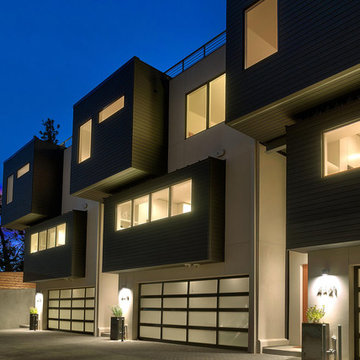
Inspiration pour une très grande façade de maison de ville grise minimaliste à deux étages et plus avec un revêtement mixte, un toit plat et un toit mixte.
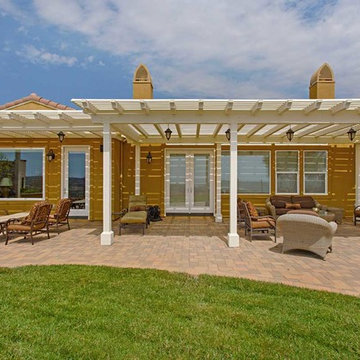
Exteriors are just as important as your interiors. Now this is outdoor living. A porch remodel has given this home a new exterior space for gatherings and another place to relax and enjoy the views. This porch spans over several entries and allows enough coverage to place exterior furniture comfortable and stylishly. Enjoy your mornings here and unwind into your evenings here. Photos by Preview First.
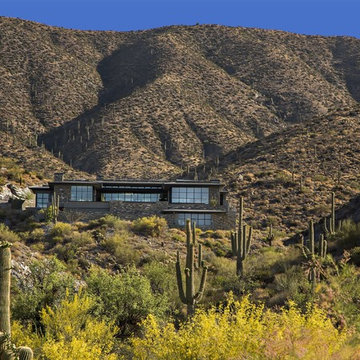
Nestled in its own private and gated 10 acre hidden canyon this spectacular home offers serenity and tranquility with million dollar views of the valley beyond. Walls of glass bring the beautiful desert surroundings into every room of this 7500 SF luxurious retreat. Thompson photographic
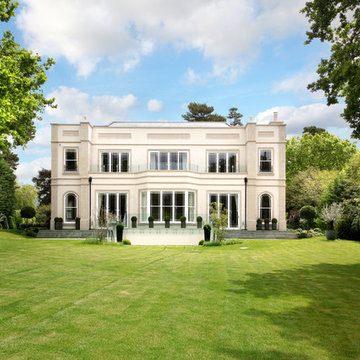
Réalisation d'une très grande façade de maison blanche tradition en stuc à deux étages et plus avec un toit plat.
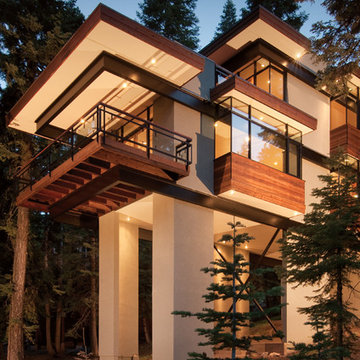
Asa Gilmore
Exemple d'une très grande façade de maison tendance à deux étages et plus avec un toit plat.
Exemple d'une très grande façade de maison tendance à deux étages et plus avec un toit plat.
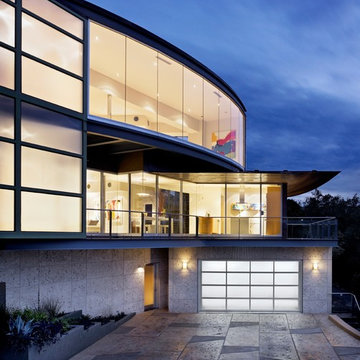
Aménagement d'une très grande façade de maison grise contemporaine en béton à deux étages et plus avec un toit plat.

Matt Dahlman
Idées déco pour une très grande façade de maison métallique et marron moderne à un étage avec un toit plat.
Idées déco pour une très grande façade de maison métallique et marron moderne à un étage avec un toit plat.
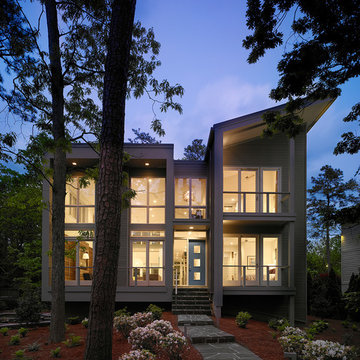
Anice Hoachlander
Cette image montre une très grande façade de maison grise minimaliste en bois à un étage avec un toit plat.
Cette image montre une très grande façade de maison grise minimaliste en bois à un étage avec un toit plat.
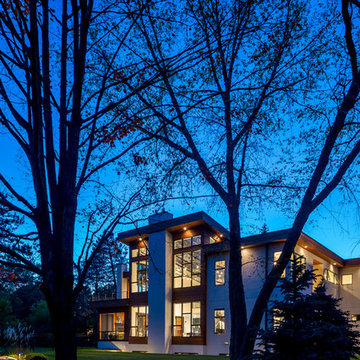
Inspiration pour une très grande façade de maison blanche design à deux étages et plus avec un revêtement mixte et un toit plat.
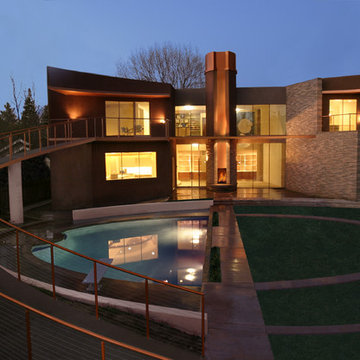
ORR Design Office
Cette photo montre une très grande façade de maison marron tendance à un étage avec un revêtement mixte et un toit plat.
Cette photo montre une très grande façade de maison marron tendance à un étage avec un revêtement mixte et un toit plat.
Idées déco de très grandes façades de maisons avec un toit plat
5