Idées déco de très grandes façades de maisons avec un toit végétal
Trier par :
Budget
Trier par:Populaires du jour
61 - 80 sur 171 photos
1 sur 3
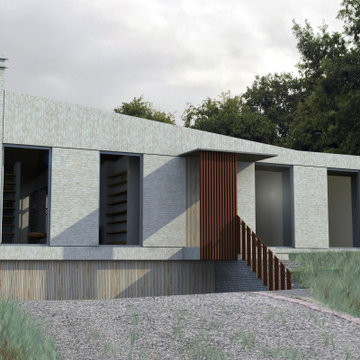
The garage is sunken below ground and hidden from view. The first floor is the primary floor and is accessed via steps at the side of the driveway.
The logic of the walls and windows create a pattern of solid and void and inform the whole building.
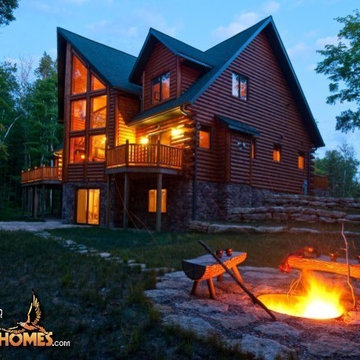
Live anywhere, build anything. The iconic Golden Eagle name is recognized the world over – forever tied to the freedom of customizing log homes around the world.
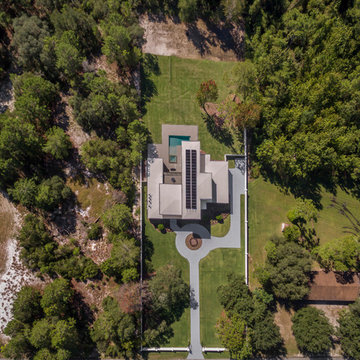
Aerial Drone Shot
UNEEK PHotography
Aménagement d'une très grande façade de maison blanche moderne en stuc à un étage avec un toit plat et un toit végétal.
Aménagement d'une très grande façade de maison blanche moderne en stuc à un étage avec un toit plat et un toit végétal.
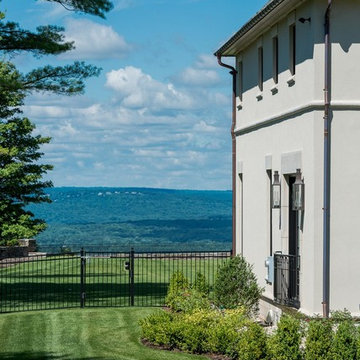
Idées déco pour une très grande façade de maison beige classique en stuc à deux étages et plus avec un toit à croupette et un toit végétal.
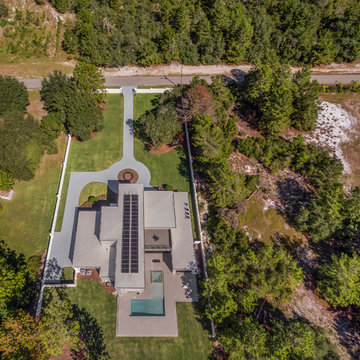
Aerial Drone Shot
UNEEK PHotography
Inspiration pour une très grande façade de maison blanche minimaliste en stuc à un étage avec un toit plat et un toit végétal.
Inspiration pour une très grande façade de maison blanche minimaliste en stuc à un étage avec un toit plat et un toit végétal.
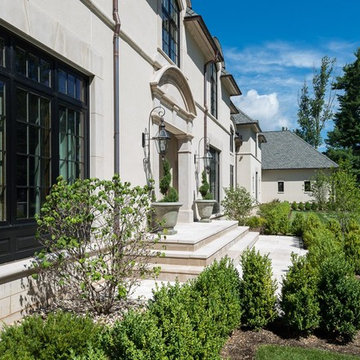
Cette image montre une très grande façade de maison beige traditionnelle en stuc à deux étages et plus avec un toit à croupette et un toit végétal.
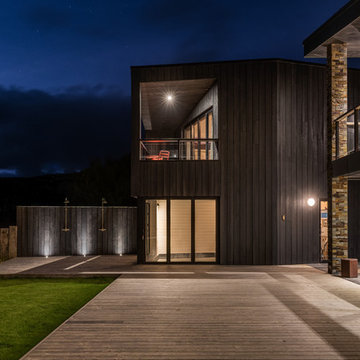
Sustainable Build Cornwall, Architects Cornwall
Photography by Daniel Scott
Aménagement d'une très grande façade de maison contemporaine en pierre à un étage avec un toit végétal.
Aménagement d'une très grande façade de maison contemporaine en pierre à un étage avec un toit végétal.
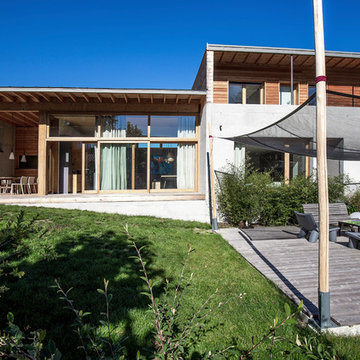
Cette image montre une très grande façade de maison grise design en béton à un étage avec un toit plat et un toit végétal.
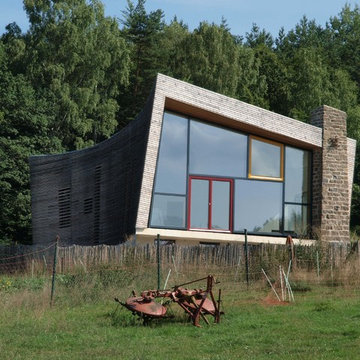
Atelier- Seminar- und Wohnhaus für den Holzbildhauer Matthias Rug.
Réalisation d'une très grande façade de maison marron design en bois de plain-pied avec un toit plat et un toit végétal.
Réalisation d'une très grande façade de maison marron design en bois de plain-pied avec un toit plat et un toit végétal.
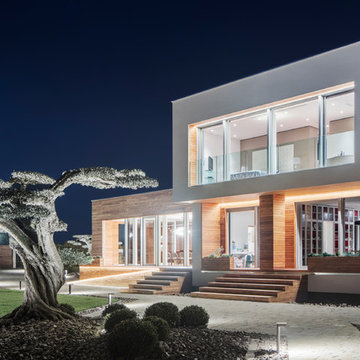
Aménagement d'une très grande façade de maison moderne en bois à un étage avec un toit plat et un toit végétal.
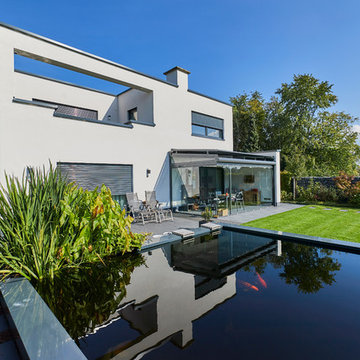
Trappmann Michael
Exemple d'une très grande façade de maison blanche tendance en stuc à un étage avec un toit plat et un toit végétal.
Exemple d'une très grande façade de maison blanche tendance en stuc à un étage avec un toit plat et un toit végétal.
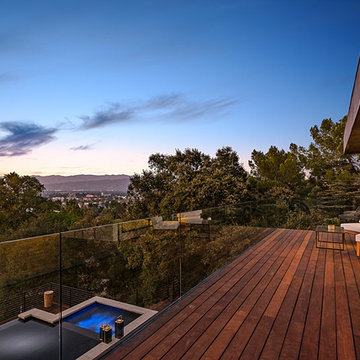
Contemporary home by Dougal Murray of Racing Green Group.
Inspiration pour une très grande façade de maison grise design en bois de plain-pied avec un toit plat et un toit végétal.
Inspiration pour une très grande façade de maison grise design en bois de plain-pied avec un toit plat et un toit végétal.
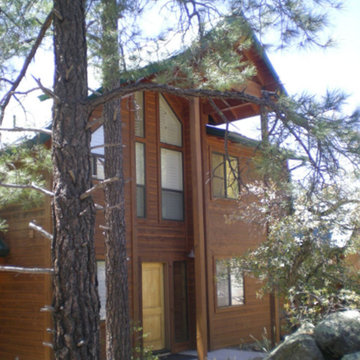
Aménagement d'une très grande façade de maison marron montagne en bois à un étage avec un toit à deux pans et un toit végétal.
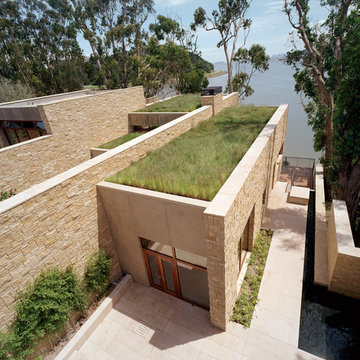
Tim Hursley
Réalisation d'une très grande façade de maison beige design en pierre à un étage avec un toit plat et un toit végétal.
Réalisation d'une très grande façade de maison beige design en pierre à un étage avec un toit plat et un toit végétal.
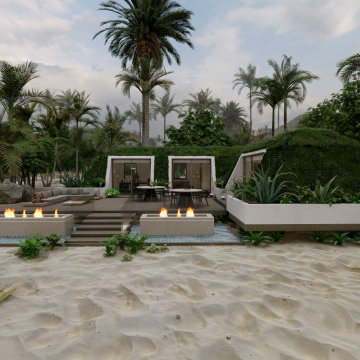
Easily attach this structure to your hotel to broaden your services like laundry, admin, and communal spaces. Its plug-and-play, scalable design elevates guest comfort and boosts operational efficiency, a savvy investment for any hospitality venture.
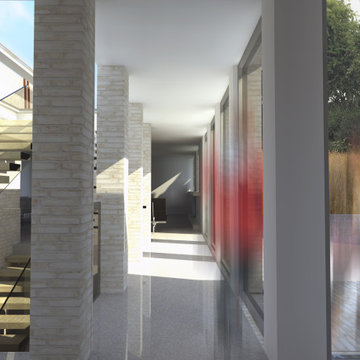
The hallway connects to the sunken courtyard garden spaces to the south elevation. The whole house is flooded with daylight and views to the countryside.
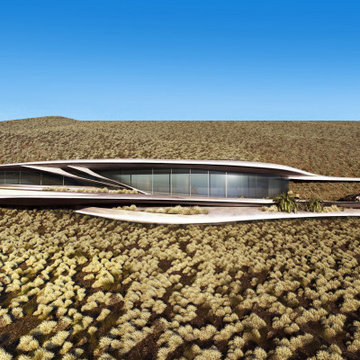
VILLA THEA is divine place for a luxury life on Zakynthos Island. Designed by architect Lucy Lago. The philosophy of the project is to find a balance between the architectural design and the environment. The villa has flowing natural forms, subtle curves in every line. Despite the construction of the building, the villa seems to float on the expanse of the mountain hill of the Keri region. The smoothness of the forms can be traced throughout the project, from the functional solution on the plan and ending with the terraces and the pool around the villa. This project has style and identity. The villa will be an expensive piece of jewelry placed in the vastness of nature. The architectural uniqueness and originality will make villa Thea special in the architectural portfolio of the whole world. Combining futurism with naturism is a step into the future. The use of modern technologies, ecological construction methods put the villa one step higher, and its significance is greater. It is possible to create the motives of nature and in the same time to touch the space theme on the Earth. Villa consists by open living, dining and kitchen area, 8 bedrooms, 7 bathrooms, gym, cellar, storage, big swimming pool, garden and parking areas. The interior of the villa is one piece with the entire architectural project designed by Lucy Lago. Organic shapes and curved, flowing lines are part of the space. For the interior, selected white, light shades, glass and reflective surfaces. All attention is directed to the panoramic sea view from the window. Beauty in every single detail, special attention to natural and artificial light. Green plants are the accents of the interior and remind us that we are on the wonderful island of Zakynthos.
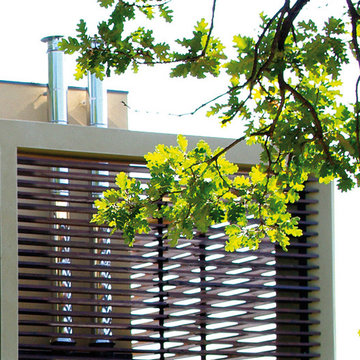
pierre Guerville / Odyance
Idées déco pour une très grande façade de maison jaune contemporaine en bois à un étage avec un toit plat et un toit végétal.
Idées déco pour une très grande façade de maison jaune contemporaine en bois à un étage avec un toit plat et un toit végétal.
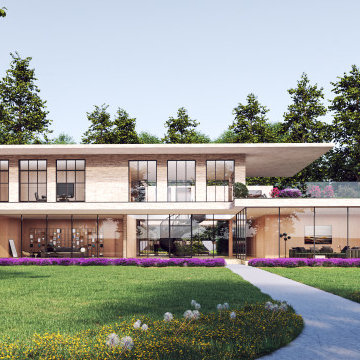
Main Facade
Exemple d'une très grande façade de maison beige tendance à deux étages et plus avec un toit plat et un toit végétal.
Exemple d'une très grande façade de maison beige tendance à deux étages et plus avec un toit plat et un toit végétal.
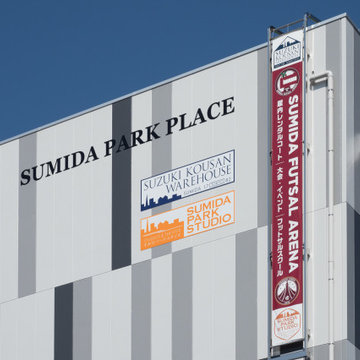
SUMIDA PARK PLACEのサイン計画です。
フットサルチーム広告を掲示しました。
Aménagement d'une très grande façade de maison grise scandinave avec un toit plat, un toit végétal et un toit gris.
Aménagement d'une très grande façade de maison grise scandinave avec un toit plat, un toit végétal et un toit gris.
Idées déco de très grandes façades de maisons avec un toit végétal
4