Idées déco de très grandes façades de maisons en bardage à clin
Trier par:Populaires du jour
81 - 100 sur 438 photos
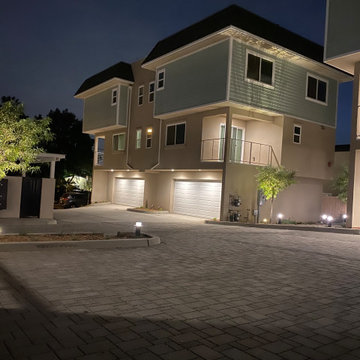
8 Brand new 3 story townhomes with private patios, permeable pavers, low maintenance landscaping, solar panels, and a common area.
Exemple d'une très grande façade de maison de ville multicolore moderne en stuc et bardage à clin à deux étages et plus avec un toit plat, un toit en shingle et un toit gris.
Exemple d'une très grande façade de maison de ville multicolore moderne en stuc et bardage à clin à deux étages et plus avec un toit plat, un toit en shingle et un toit gris.
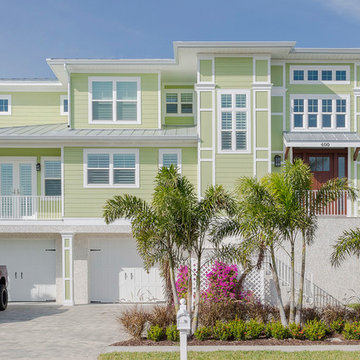
Idées déco pour une très grande façade de maison verte bord de mer en brique et bardage à clin à deux étages et plus avec un toit plat et un toit blanc.
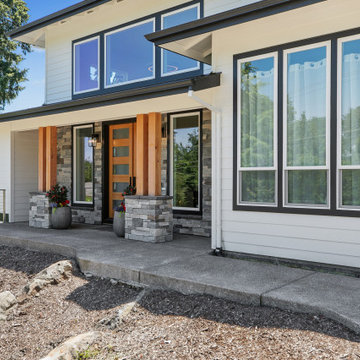
This modern farmhouse exterior fits right into the neighborhood. The exterior siding is painted Sherwin Williams Pure White (SW 7005) with Sherwin Williams Black Magic (SW 6991) for the exterior door and window trim. Simpson Double Doors in Fir add warmth to the black and white palette. Clopay Avante Full View Garage Doors in Black Anodized Aluminum Frame with Frosted Tempered Glass add a modern touch.
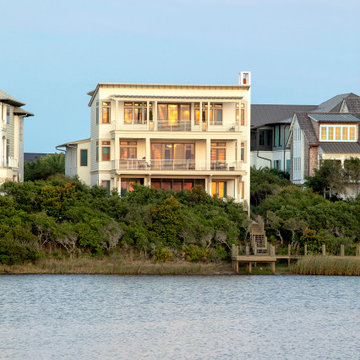
Aménagement d'une très grande façade de maison beige bord de mer en bardage à clin à deux étages et plus avec un revêtement mixte, un toit en appentis, un toit en métal et un toit gris.
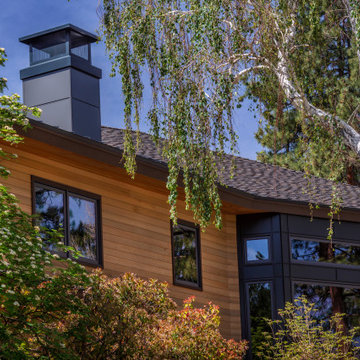
Exterior After - replaced siding, stone, windows, new metal window surround and trim, new metal chimney surround, shingles, stone, front door
Exemple d'une très grande façade de maison marron montagne en bois et bardage à clin à un étage avec un toit à deux pans, un toit en tuile et un toit marron.
Exemple d'une très grande façade de maison marron montagne en bois et bardage à clin à un étage avec un toit à deux pans, un toit en tuile et un toit marron.

Inspiration pour une très grande façade de maison beige marine en bardage à clin à deux étages et plus avec un revêtement mixte, un toit en appentis, un toit en métal et un toit gris.
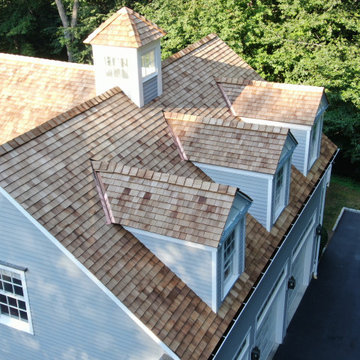
Close up of the dormer valley flashing on this western red cedar roof replacement in Fairfield County, Connecticut. We recommended and installed Watkins Western Red Cedar perfection shingles treated with Chromated Copper Arsenate (CCA). The CCA is an anti-fungal and insect repellant which extends the life of the cedar, especially in shoreline communities where there is significant moisture.
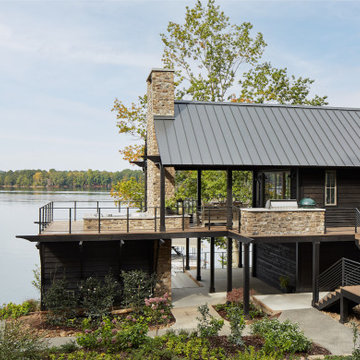
This design involved a renovation and expansion of the existing home. The result is to provide for a multi-generational legacy home. It is used as a communal spot for gathering both family and work associates for retreats. ADA compliant.
Photographer: Zeke Ruelas
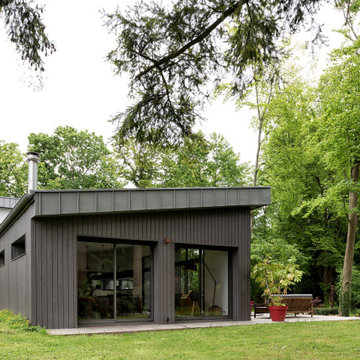
Maison avec terrasse
Idée de décoration pour une très grande façade de maison grise design en bois et bardage à clin à un étage avec un toit en appentis, un toit en métal et un toit gris.
Idée de décoration pour une très grande façade de maison grise design en bois et bardage à clin à un étage avec un toit en appentis, un toit en métal et un toit gris.
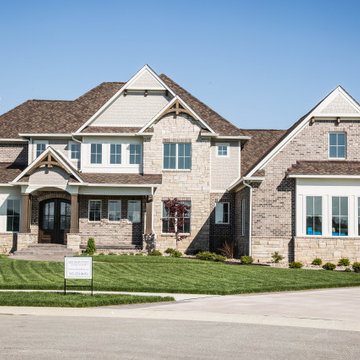
The stunning custom home features an interesting roof line and separate carriage house for additional living and vehicle storage.
Réalisation d'une très grande façade de maison marron tradition en brique et bardage à clin à un étage avec un toit à deux pans, un toit en shingle et un toit marron.
Réalisation d'une très grande façade de maison marron tradition en brique et bardage à clin à un étage avec un toit à deux pans, un toit en shingle et un toit marron.
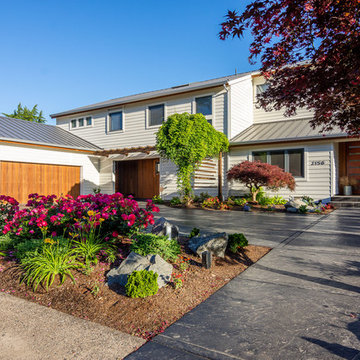
Here is an architecturally built house from the early 1970's which was brought into the new century during this complete home remodel by adding a garage space, new windows triple pane tilt and turn windows, cedar double front doors, clear cedar siding with clear cedar natural siding accents, clear cedar garage doors, galvanized over sized gutters with chain style downspouts, standing seam metal roof, re-purposed arbor/pergola, professionally landscaped yard, and stained concrete driveway, walkways, and steps.
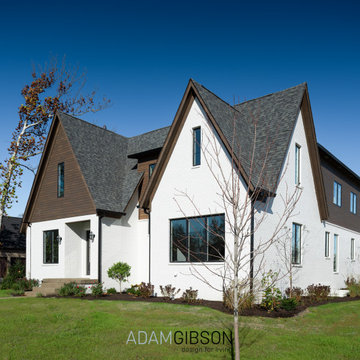
Inspired by a photo of a Tennessee home, the clients requested that it be used as inspiration but wanted something considerably larger.
Cette photo montre une très grande façade de maison blanche éclectique en brique et bardage à clin à un étage avec un toit à deux pans, un toit en shingle et un toit gris.
Cette photo montre une très grande façade de maison blanche éclectique en brique et bardage à clin à un étage avec un toit à deux pans, un toit en shingle et un toit gris.
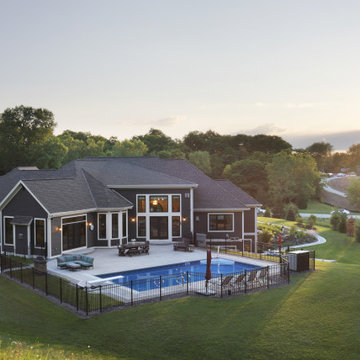
A traditional style home that sits in a prestigious West Bend subdiviison. With its many gables and arched entry it has a regal southern charm upon entering. The lower level is a mother-in-law suite with it's own entrance and a back yard pool area. It sets itself off with the contrasting James Hardie colors of Rich Espresso siding and Linen trim and Chilton Woodlake stone blend.
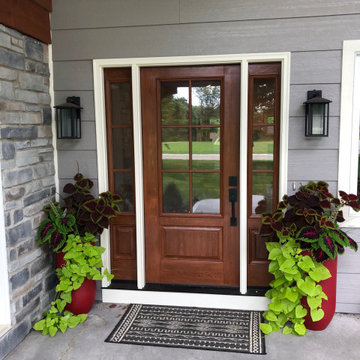
Cette image montre une très grande façade de maison grise rustique en bardage à clin de plain-pied avec un revêtement mixte, un toit à deux pans, un toit en shingle et un toit noir.
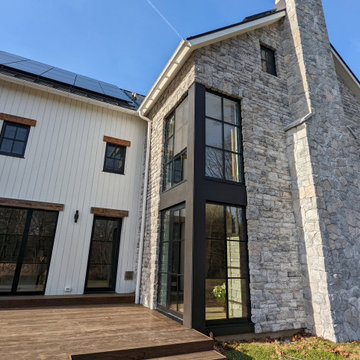
Aménagement d'une très grande façade de maison beige classique en panneau de béton fibré et bardage à clin à deux étages et plus avec un toit à deux pans, un toit en métal et un toit gris.
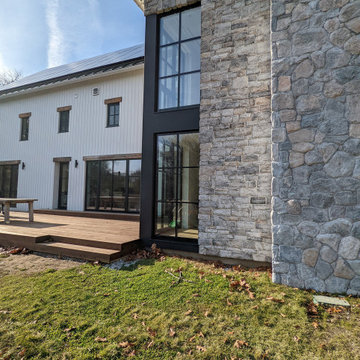
Idées déco pour une très grande façade de maison beige classique en panneau de béton fibré et bardage à clin à deux étages et plus avec un toit à deux pans, un toit en métal et un toit gris.
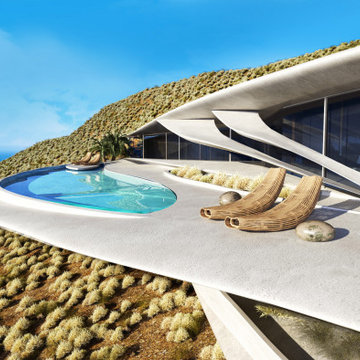
VILLA THEA is divine place for a luxury life on Zakynthos Island. Designed by architect Lucy Lago. The philosophy of the project is to find a balance between the architectural design and the environment. The villa has flowing natural forms, subtle curves in every line. Despite the construction of the building, the villa seems to float on the expanse of the mountain hill of the Keri region. The smoothness of the forms can be traced throughout the project, from the functional solution on the plan and ending with the terraces and the pool around the villa. This project has style and identity. The villa will be an expensive piece of jewelry placed in the vastness of nature. The architectural uniqueness and originality will make villa Thea special in the architectural portfolio of the whole world. Combining futurism with naturism is a step into the future. The use of modern technologies, ecological construction methods put the villa one step higher, and its significance is greater. It is possible to create the motives of nature and in the same time to touch the space theme on the Earth. Villa consists by open living, dining and kitchen area, 8 bedrooms, 7 bathrooms, gym, cellar, storage, big swimming pool, garden and parking areas. The interior of the villa is one piece with the entire architectural project designed by Lucy Lago. Organic shapes and curved, flowing lines are part of the space. For the interior, selected white, light shades, glass and reflective surfaces. All attention is directed to the panoramic sea view from the window. Beauty in every single detail, special attention to natural and artificial light. Green plants are the accents of the interior and remind us that we are on the wonderful island of Zakynthos.
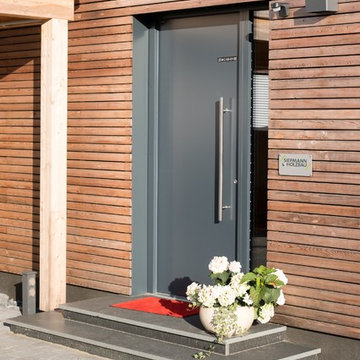
Holzfassade im Eingangsbereich mit Carport
Konstantin Tönnies, Fotojournalismus und Dokumentarfotografie
Cette photo montre une très grande façade de maison moderne en bois et bardage à clin de plain-pied avec un toit plat.
Cette photo montre une très grande façade de maison moderne en bois et bardage à clin de plain-pied avec un toit plat.
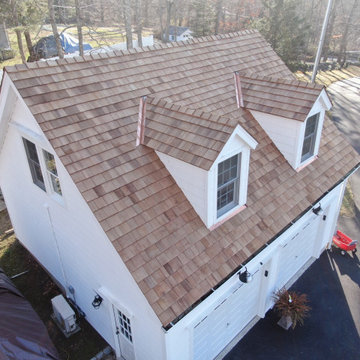
Alternate overhead view of the garage, which was part of a Western Red Cedar with Red Copper flashing installation on this expansive Weston, CT residence. This view highlights the dormer protrusion flashing, done with 16 oz red copper., as well as the 5/8" taper-sawn shakes fitted for the dormer and roof ridge caps.
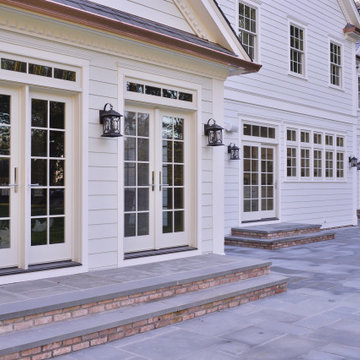
Exemple d'une très grande façade de maison grise chic en bardage à clin à deux étages et plus avec un revêtement mixte.
Idées déco de très grandes façades de maisons en bardage à clin
5