Idées déco de très grandes façades de maisons en bardage à clin
Trier par :
Budget
Trier par:Populaires du jour
41 - 60 sur 438 photos
1 sur 3
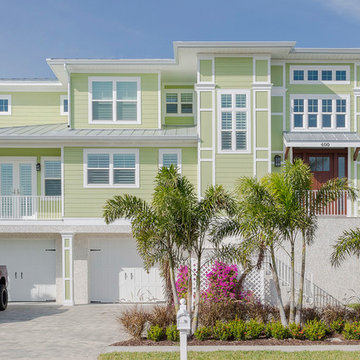
Idées déco pour une très grande façade de maison verte bord de mer en brique et bardage à clin à deux étages et plus avec un toit plat et un toit blanc.
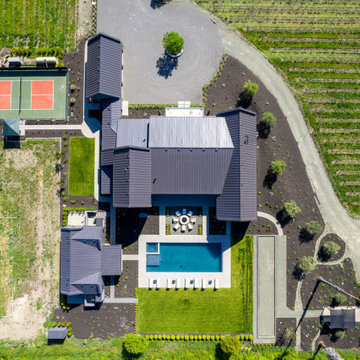
Cette image montre une très grande façade de maison grise rustique en bardage à clin à un étage avec un revêtement mixte, un toit en métal et un toit gris.
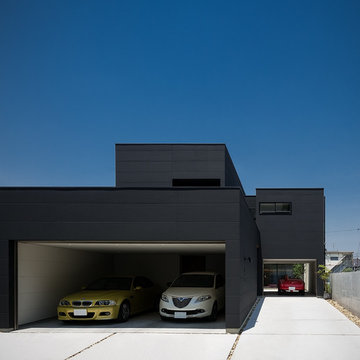
1台分のショーガレージと2台分のインナーガレージを持つ住まいです。道路側からは閉じ、中庭に開く構成になっています。
撮影 福澤昭嘉
Cette image montre une très grande façade de maison noire minimaliste en bardage à clin à un étage avec un revêtement mixte, un toit plat et un toit mixte.
Cette image montre une très grande façade de maison noire minimaliste en bardage à clin à un étage avec un revêtement mixte, un toit plat et un toit mixte.
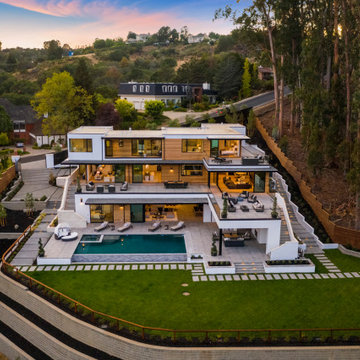
Réalisation d'une très grande façade de maison blanche minimaliste en bardage à clin avec un toit plat et un toit blanc.
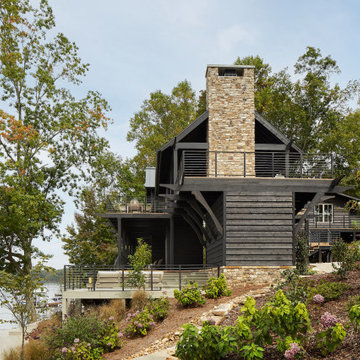
This design involved a renovation and expansion of the existing home. The result is to provide for a multi-generational legacy home. It is used as a communal spot for gathering both family and work associates for retreats. ADA compliant.
Photographer: Zeke Ruelas
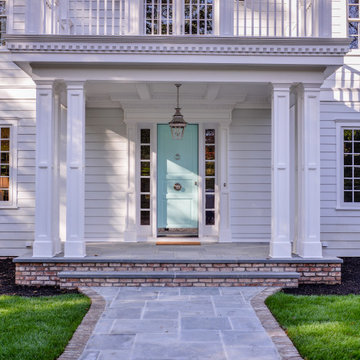
Réalisation d'une très grande façade de maison grise tradition en bardage à clin à deux étages et plus avec un revêtement mixte.

The stunning custom home features an interesting roof line and separate carriage house for additional living and vehicle storage.
Exemple d'une très grande façade de maison marron chic en brique et bardage à clin à un étage avec un toit à deux pans, un toit en shingle et un toit marron.
Exemple d'une très grande façade de maison marron chic en brique et bardage à clin à un étage avec un toit à deux pans, un toit en shingle et un toit marron.
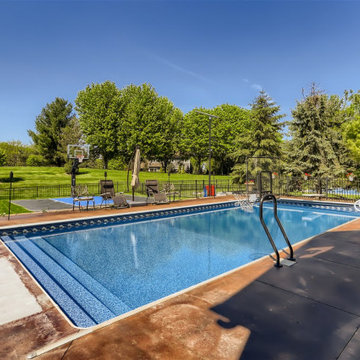
Aménagement d'une très grande façade de maison grise classique en bois et bardage à clin à deux étages et plus avec un toit à deux pans, un toit en shingle et un toit marron.
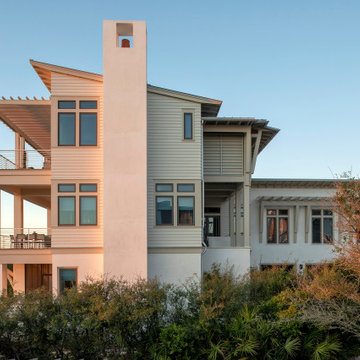
Réalisation d'une très grande façade de maison beige marine en bardage à clin à deux étages et plus avec un revêtement mixte, un toit en appentis, un toit en métal et un toit gris.
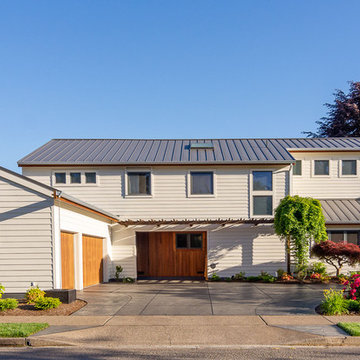
Here is an architecturally built house from the early 1970's which was brought into the new century during this complete home remodel by adding a garage space, new windows triple pane tilt and turn windows, cedar double front doors, clear cedar siding with clear cedar natural siding accents, clear cedar garage doors, galvanized over sized gutters with chain style downspouts, standing seam metal roof, re-purposed arbor/pergola, professionally landscaped yard, and stained concrete driveway, walkways, and steps.
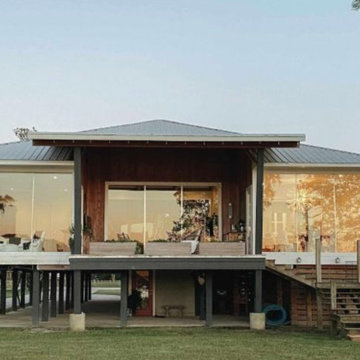
Metal Roof. Floor to Ceiling Windows. House on Pilings.
Aménagement d'une très grande façade de maison grise contemporaine en panneau de béton fibré et bardage à clin de plain-pied avec un toit en métal et un toit gris.
Aménagement d'une très grande façade de maison grise contemporaine en panneau de béton fibré et bardage à clin de plain-pied avec un toit en métal et un toit gris.
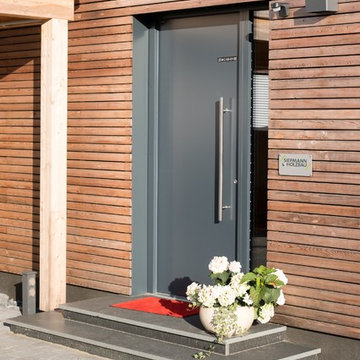
Holzfassade im Eingangsbereich mit Carport
Konstantin Tönnies, Fotojournalismus und Dokumentarfotografie
Cette photo montre une très grande façade de maison moderne en bois et bardage à clin de plain-pied avec un toit plat.
Cette photo montre une très grande façade de maison moderne en bois et bardage à clin de plain-pied avec un toit plat.
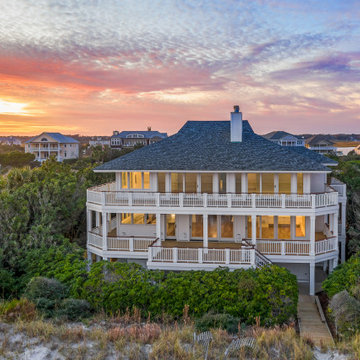
The absolutely amazing home was a complete remodel. Located on a private island and with the Atlantic Ocean as the back yard.
Aménagement d'une très grande façade de maison blanche bord de mer en panneau de béton fibré et bardage à clin à deux étages et plus avec un toit à quatre pans, un toit en shingle et un toit noir.
Aménagement d'une très grande façade de maison blanche bord de mer en panneau de béton fibré et bardage à clin à deux étages et plus avec un toit à quatre pans, un toit en shingle et un toit noir.
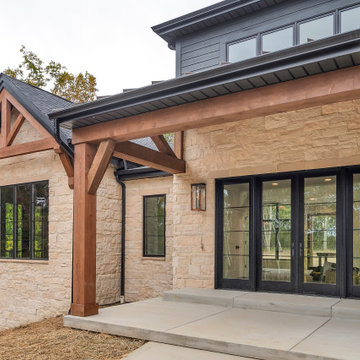
Front entry of home
Réalisation d'une très grande façade de maison beige chalet en panneau de béton fibré et bardage à clin à un étage avec un toit à quatre pans, un toit mixte et un toit noir.
Réalisation d'une très grande façade de maison beige chalet en panneau de béton fibré et bardage à clin à un étage avec un toit à quatre pans, un toit mixte et un toit noir.
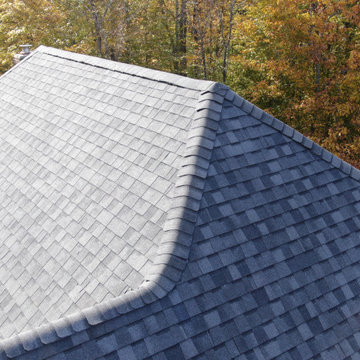
Ridge cap detail on an Architectural Asphalt roof replacement for this Killingworth, CT contemporary residence. This angle depicts the space beneath the ridge cap where air would circulate into the ridge vent. We stripped this roof down to the sheathing, added Ice and Water underlayment barrier and then installed 5,500 square feet of CertainTeed Landmark Pro architectural asphalt shingles.
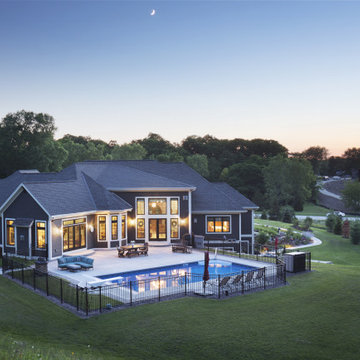
A traditional style home that sits in a prestigious West Bend subdiviison. With its many gables and arched entry it has a regal southern charm upon entering. The lower level is a mother-in-law suite with it's own entrance and a back yard pool area. It sets itself off with the contrasting James Hardie colors of Rich Espresso siding and Linen trim and Chilton Woodlake stone blend.
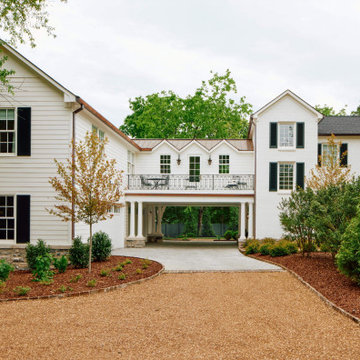
A two-story stair element ties this existing traditional Nashville home to the new addition. The addition includes a porte cochere, attached garage, and bonus space above.
Photography: Gieves Anderson
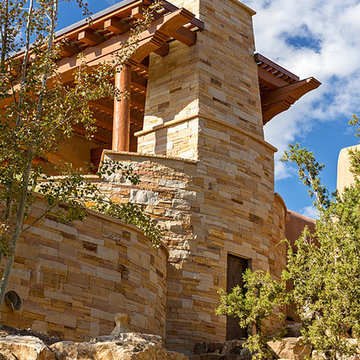
wendy mceahern
Idées déco pour une très grande façade de maison beige sud-ouest américain en pierre et bardage à clin à un étage avec un toit plat, un toit mixte et un toit marron.
Idées déco pour une très grande façade de maison beige sud-ouest américain en pierre et bardage à clin à un étage avec un toit plat, un toit mixte et un toit marron.
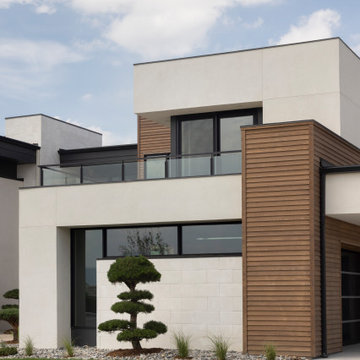
White limestone, slatted teak siding and black metal accents make this modern Denver home stand out!
Exemple d'une très grande façade de maison moderne en bois et bardage à clin à deux étages et plus avec un toit plat, un toit mixte et un toit noir.
Exemple d'une très grande façade de maison moderne en bois et bardage à clin à deux étages et plus avec un toit plat, un toit mixte et un toit noir.
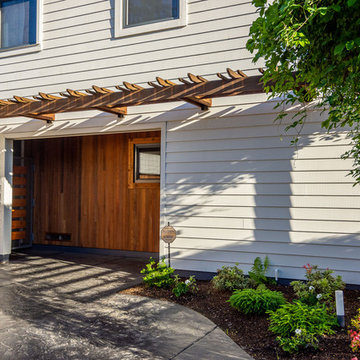
Here is an architecturally built house from the early 1970's which was brought into the new century during this complete home remodel by adding a garage space, new windows triple pane tilt and turn windows, cedar double front doors, clear cedar siding with clear cedar natural siding accents, clear cedar garage doors, galvanized over sized gutters with chain style downspouts, standing seam metal roof, re-purposed arbor/pergola, professionally landscaped yard, and stained concrete driveway, walkways, and steps.
Idées déco de très grandes façades de maisons en bardage à clin
3