Idées déco de très grandes façades de maisons en bardage à clin
Trier par :
Budget
Trier par:Populaires du jour
121 - 140 sur 438 photos
1 sur 3
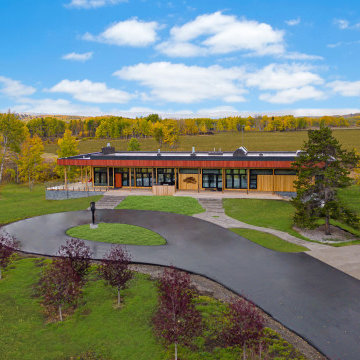
Cette photo montre une très grande façade de maison moderne en bois et bardage à clin à un étage avec un toit plat et un toit en tuile.
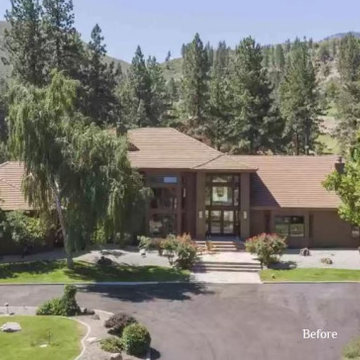
Exterior front before.
Réalisation d'une très grande façade de maison beige tradition en bois et bardage à clin à un étage avec un toit à deux pans, un toit en tuile et un toit marron.
Réalisation d'une très grande façade de maison beige tradition en bois et bardage à clin à un étage avec un toit à deux pans, un toit en tuile et un toit marron.
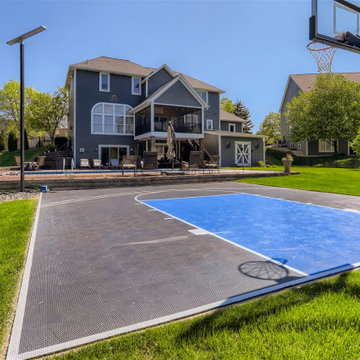
Idées déco pour une très grande façade de maison grise classique en bois et bardage à clin à deux étages et plus avec un toit à deux pans, un toit en shingle et un toit marron.
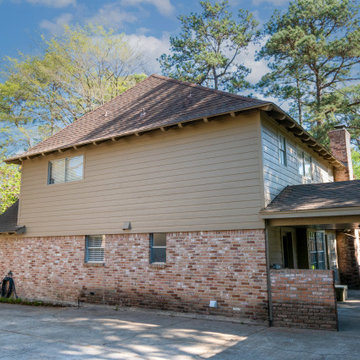
This project started as a typical early 1970 Tudor style suburban home with cedar accents and 4x6 solid cedar rafter tails. The cedar accents were in good shape but the siding was rotting so we formulated a design to leave the cedar accents and rafters and replace the siding with new Hardie lap siding. We also over-layed the tudor style trim on the stucco at the roofline. We then covered the whole house with Sherwin Williams Emerald paint.
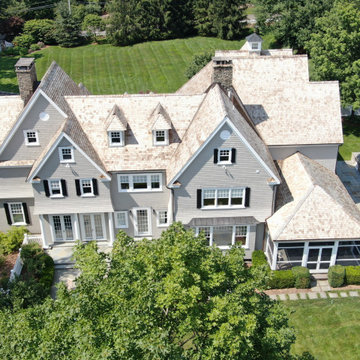
The rear view of this Western Red Cedar perfection shingles roof we installed on this expansive and intricate New Canaan, CT residence. This installation involved numerous dormers, valleys and protrusions, and over 8,000 square feet of copper chromated arsenate-treated cedar.
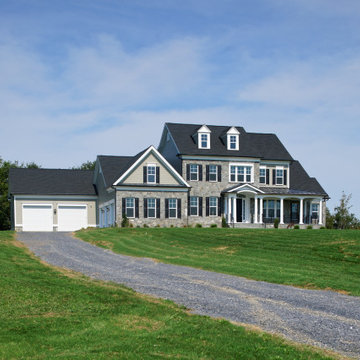
Beautiful new custom home with luxurious features like a stone exterior, a 5-car garage, beautiful front patio, all surrounded by picturesque greenery.
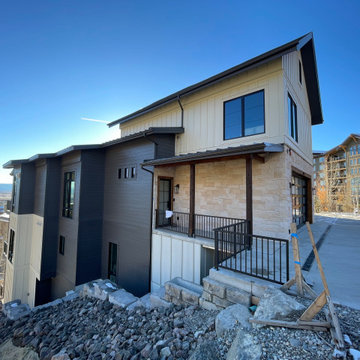
Rocky Mountain Finishes provided the prefinished Allura and James Hardie fiber cement siding and soffit; as well as, the hardwood flooring, interior trim, stairs treads, and cedar soffit.
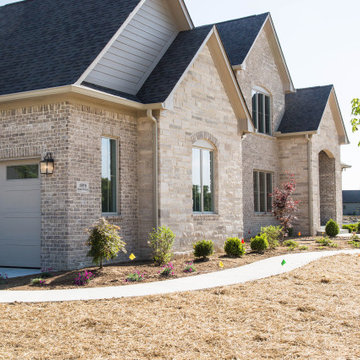
A mix of brick and stone provide this home with eye catching but subtle texture and depth.
Idée de décoration pour une très grande façade de maison marron tradition en brique et bardage à clin à un étage avec un toit à deux pans, un toit en shingle et un toit noir.
Idée de décoration pour une très grande façade de maison marron tradition en brique et bardage à clin à un étage avec un toit à deux pans, un toit en shingle et un toit noir.
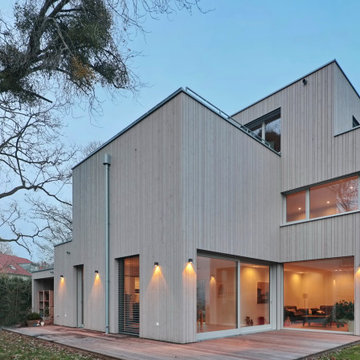
Foto: Sabine Walczuch
Réalisation d'une très grande façade de maison design en bois et bardage à clin à deux étages et plus avec un toit plat.
Réalisation d'une très grande façade de maison design en bois et bardage à clin à deux étages et plus avec un toit plat.
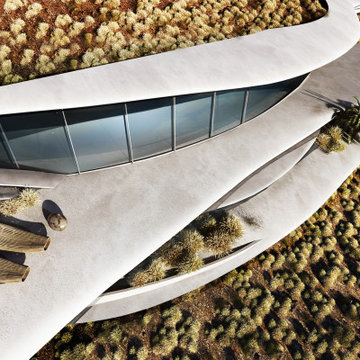
VILLA THEA is divine place for a luxury life on Zakynthos Island. Designed by architect Lucy Lago. The philosophy of the project is to find a balance between the architectural design and the environment. The villa has flowing natural forms, subtle curves in every line. Despite the construction of the building, the villa seems to float on the expanse of the mountain hill of the Keri region. The smoothness of the forms can be traced throughout the project, from the functional solution on the plan and ending with the terraces and the pool around the villa. This project has style and identity. The villa will be an expensive piece of jewelry placed in the vastness of nature. The architectural uniqueness and originality will make villa Thea special in the architectural portfolio of the whole world. Combining futurism with naturism is a step into the future. The use of modern technologies, ecological construction methods put the villa one step higher, and its significance is greater. It is possible to create the motives of nature and in the same time to touch the space theme on the Earth. Villa consists by open living, dining and kitchen area, 8 bedrooms, 7 bathrooms, gym, cellar, storage, big swimming pool, garden and parking areas. The interior of the villa is one piece with the entire architectural project designed by Lucy Lago. Organic shapes and curved, flowing lines are part of the space. For the interior, selected white, light shades, glass and reflective surfaces. All attention is directed to the panoramic sea view from the window. Beauty in every single detail, special attention to natural and artificial light. Green plants are the accents of the interior and remind us that we are on the wonderful island of Zakynthos.
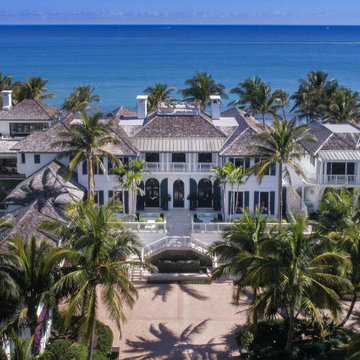
Cette photo montre une très grande façade de maison blanche bord de mer en bardage à clin à un étage avec un toit à quatre pans, un toit en shingle et un toit marron.
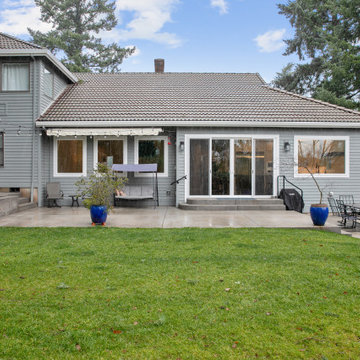
An outdoor concrete patio wraps around the perimeter of this West Linn home.
Cette photo montre une très grande façade de maison grise moderne en bardage à clin à deux étages et plus avec un revêtement en vinyle, un toit à croupette, un toit en shingle et un toit gris.
Cette photo montre une très grande façade de maison grise moderne en bardage à clin à deux étages et plus avec un revêtement en vinyle, un toit à croupette, un toit en shingle et un toit gris.
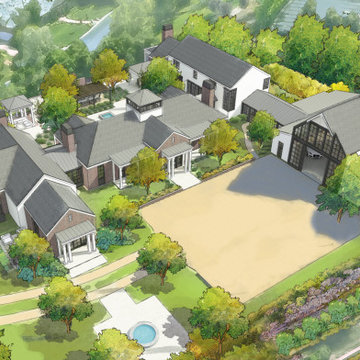
Exemple d'une très grande façade de maison rouge chic en brique et bardage à clin à deux étages et plus avec un toit à deux pans, un toit en tuile et un toit gris.
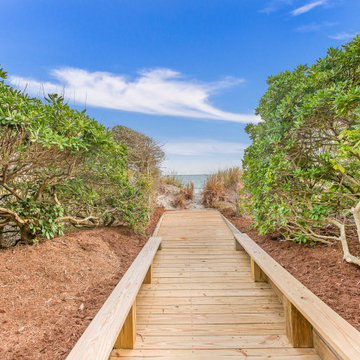
A wooden path to the beach with benches for a quick sit or to put on or take off your flip flops. This path beckons you to the beach for a day in the sun or surfing as well as leads you home after a terrific relaxing walk on the beach to watch sunrise.
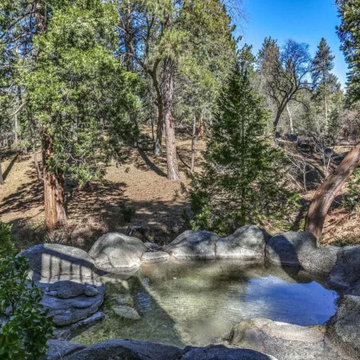
Luxury mountain home located in Idyllwild, CA. Full home design of this 3 story home. Luxury finishes, antiques, and touches of the mountain make this home inviting to everyone that visits this home nestled next to a creek in the quiet mountains.
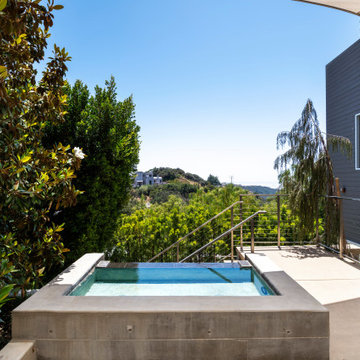
Idées déco pour une très grande façade de maison bleue contemporaine en bardage à clin à deux étages et plus avec un revêtement mixte et un toit bleu.
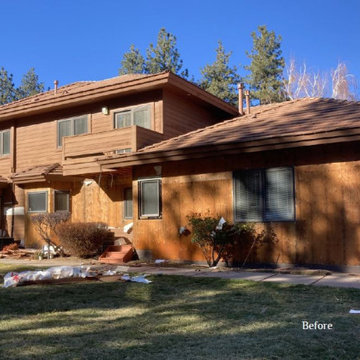
Back exterior before.
Cette photo montre une très grande façade de maison beige chic en bois et bardage à clin à un étage avec un toit à deux pans, un toit en tuile et un toit marron.
Cette photo montre une très grande façade de maison beige chic en bois et bardage à clin à un étage avec un toit à deux pans, un toit en tuile et un toit marron.
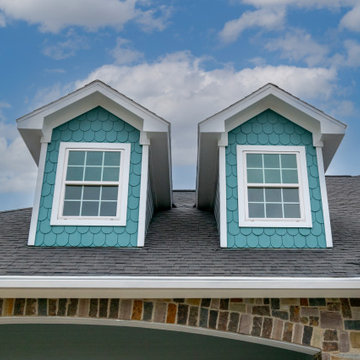
This is a 13 year old house on the coast, which already featured Hardie siding and trim. The back door of the garage had some wood rot through the jamb, so we replaced it with a new door with rot-proof jamb and repainted the whole house using Sherwin Williams Emerald Rain Refresh paint for its ease of maintenance.
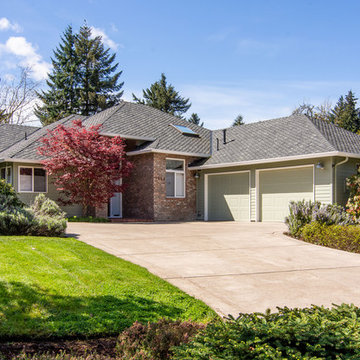
This complete home remodel was complete by taking the early 1990's home and bringing it into the new century with opening up interior walls between the kitchen, dining, and living space, remodeling the living room/fireplace kitchen, guest bathroom, creating a new master bedroom/bathroom floor plan, and creating an outdoor space for any sized party!
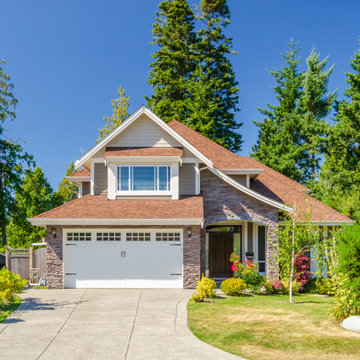
Elevate your home's curb appeal with a beautifully crafted brick siding
Inspiration pour une très grande façade de maison rouge traditionnelle en brique et bardage à clin à un étage avec un toit à croupette, un toit mixte et un toit rouge.
Inspiration pour une très grande façade de maison rouge traditionnelle en brique et bardage à clin à un étage avec un toit à croupette, un toit mixte et un toit rouge.
Idées déco de très grandes façades de maisons en bardage à clin
7