Idées déco de très grandes façades de maisons en bardage à clin
Trier par :
Budget
Trier par:Populaires du jour
61 - 80 sur 438 photos
1 sur 3
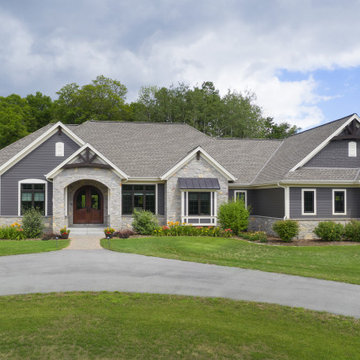
A traditional style home that sits in a prestigious West Bend subdiviison. With its many gables and arched entry it has a regal southern charm upon entering. The lower level is a mother-in-law suite with it's own entrance and a back yard pool area. It sets itself off with the contrasting James Hardie colors of Rich Espresso siding and Linen trim and Chilton Woodlake stone blend.
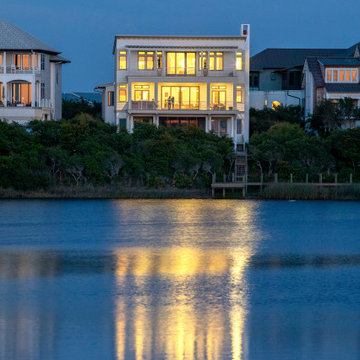
Idée de décoration pour une très grande façade de maison beige marine en bardage à clin à deux étages et plus avec un revêtement mixte, un toit en appentis, un toit en métal et un toit gris.
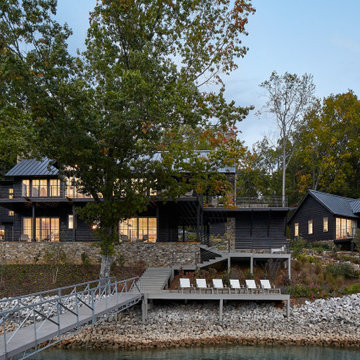
This design involved a renovation and expansion of the existing home. The result is to provide for a multi-generational legacy home. It is used as a communal spot for gathering both family and work associates for retreats. ADA compliant.
Photographer: Zeke Ruelas
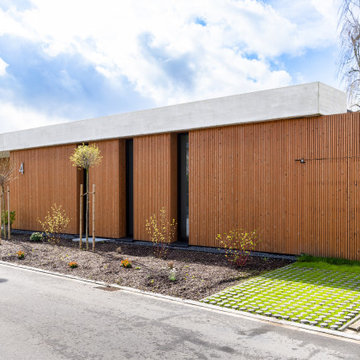
Idée de décoration pour une très grande façade de maison design en béton et bardage à clin à un étage avec un toit plat et un toit végétal.
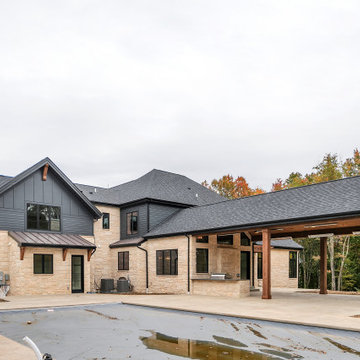
Rear exterior of home
Idées déco pour une très grande façade de maison beige montagne en panneau de béton fibré et bardage à clin à un étage avec un toit à quatre pans, un toit mixte et un toit noir.
Idées déco pour une très grande façade de maison beige montagne en panneau de béton fibré et bardage à clin à un étage avec un toit à quatre pans, un toit mixte et un toit noir.
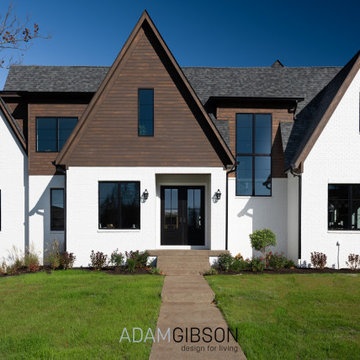
Inspired by a photo of a Tennessee home, the clients requested that it be used as inspiration but wanted something considerably larger.
Cette image montre une très grande façade de maison blanche bohème en brique et bardage à clin à un étage avec un toit à deux pans, un toit en shingle et un toit gris.
Cette image montre une très grande façade de maison blanche bohème en brique et bardage à clin à un étage avec un toit à deux pans, un toit en shingle et un toit gris.
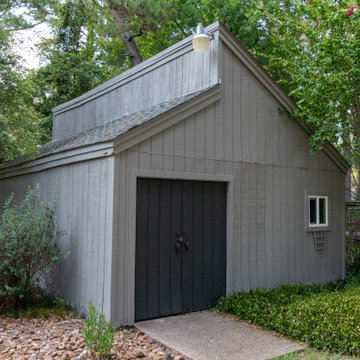
This project involved replacing all the existing cedar siding on this early 1970's contemporary with new Hardie Custom Colonial siding. Due to the atypical installation angle we installed house wrap with a rain screen over osb sheathing. We also repainting the entire house and shed with Sherwin Williams Latitude paint.
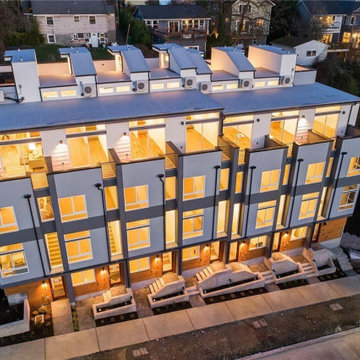
This sleek townhouse impressively sits on a spacious lot area. Its sophisticated white and wood accents with high ceilings have created a timeless style as Washington Waters view. Capturing this view through the extensive use of glass.

The absolutely amazing home was a complete remodel. Located on a private island and with the Atlantic Ocean as your back yard.
Idées déco pour une très grande façade de maison blanche bord de mer en panneau de béton fibré et bardage à clin à deux étages et plus avec un toit à quatre pans, un toit en shingle et un toit noir.
Idées déco pour une très grande façade de maison blanche bord de mer en panneau de béton fibré et bardage à clin à deux étages et plus avec un toit à quatre pans, un toit en shingle et un toit noir.
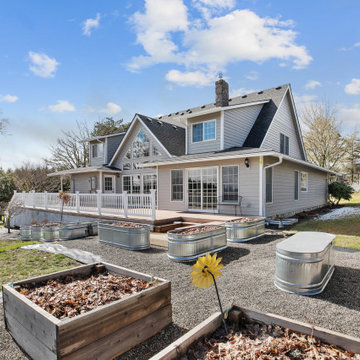
This gray-painted house exterior features large windows and a spacious outdoor deck. Perfect for enjoying the lush garden beds and scenic surroundings.
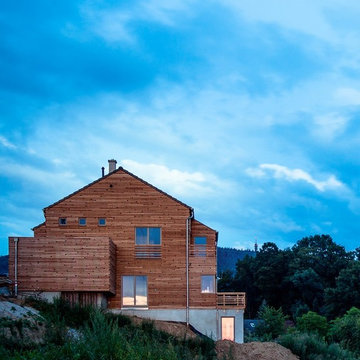
Beim Anblick von der Hangseite beeindruckt zunächst einmal schlicht die Größe des zweistöckigen Holzgebäudes, das als Holzrahmenbau auf einem Keller und Untergeschoss aus Sichtbeton thront.
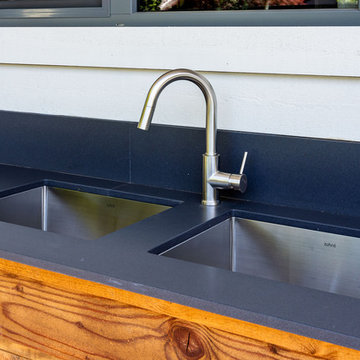
Here is an architecturally built house from the early 1970's which was brought into the new century during this complete home remodel by adding a garage space, new windows triple pane tilt and turn windows, cedar double front doors, clear cedar siding with clear cedar natural siding accents, clear cedar garage doors, galvanized over sized gutters with chain style downspouts, standing seam metal roof, re-purposed arbor/pergola, professionally landscaped yard, and stained concrete driveway, walkways, and steps.
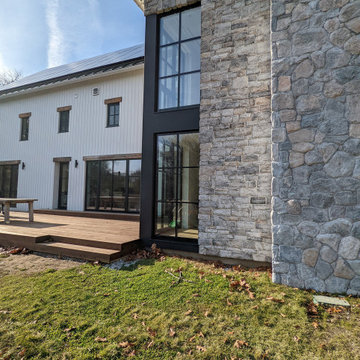
Idées déco pour une très grande façade de maison beige classique en panneau de béton fibré et bardage à clin à deux étages et plus avec un toit à deux pans, un toit en métal et un toit gris.
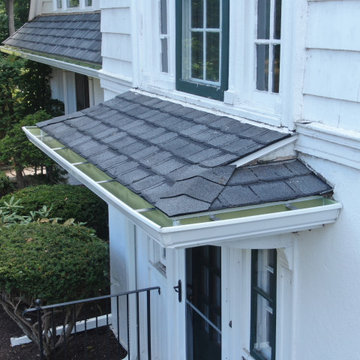
More close-up views of the 6" aluminum k-style guttering we installed on this expansive architectural asphalt GAF Camelot II roof. This project had us take the old roof down to the rafters, replacing all the decking with 1/2 inch CDX sheathing. We then covered the roof with full GAF ice and water membrane, replaced the valley and protrusion flashing with 16oz red copper and replaced the flat membrane roofing with Firestone EPDM. The architectural asphalt shingles we put on the primary residence and garage were in antique slate.
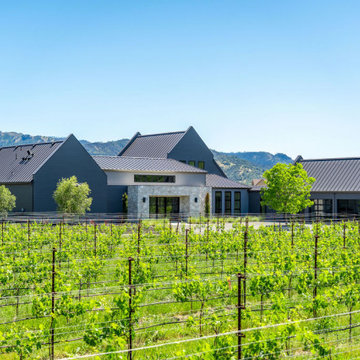
Réalisation d'une très grande façade de maison grise champêtre en pierre et bardage à clin à un étage avec un toit en métal et un toit gris.
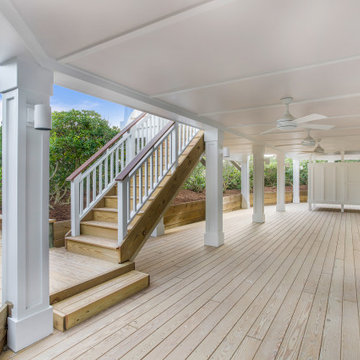
the ground floor exterior of this amazing home is a peaceful retreat for after a day on the beach. You are able to relax outside listening to the Ocean after showering in the outdoor shower. One is able to take a break from the hot sun yet still smell the ocean and listen to the waves before retiring inside. A truly spectacular outdoor living "room"
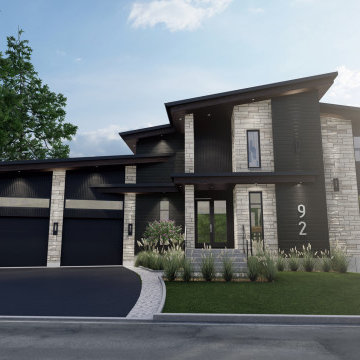
Une harmonie du mouvement et de l’élégance, cette demeure moderne se démarquera des maisons vernaculaires existantes.
La façade du bâtiment étant orientée vers le nord, une étude d’ensoleillement a aussi été effectuée pour connaitre la réaction des matériaux à la lumière naturelle du soir versus le jour.
Noté aussi la vue sur la piscine creusée dans la cours arrière à partir du salon !
Chaque détail de cette réalisation signée TEKpur a été réfléchi pour répondre aux besoins des clients.
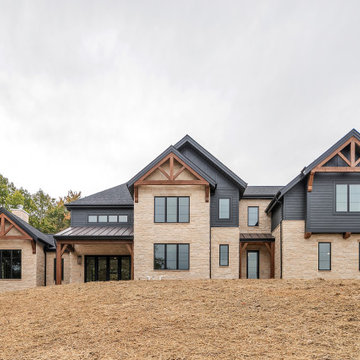
Front of house showing front door and mud room entrances
Idée de décoration pour une très grande façade de maison grise chalet en panneau de béton fibré et bardage à clin à un étage avec un toit à quatre pans, un toit en métal et un toit noir.
Idée de décoration pour une très grande façade de maison grise chalet en panneau de béton fibré et bardage à clin à un étage avec un toit à quatre pans, un toit en métal et un toit noir.
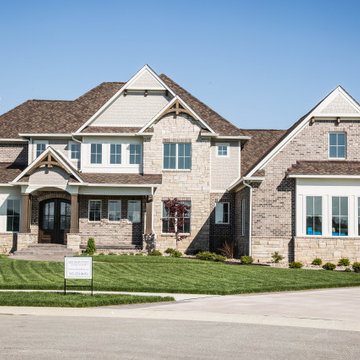
The stunning custom home features an interesting roof line and separate carriage house for additional living and vehicle storage.
Réalisation d'une très grande façade de maison marron tradition en brique et bardage à clin à un étage avec un toit à deux pans, un toit en shingle et un toit marron.
Réalisation d'une très grande façade de maison marron tradition en brique et bardage à clin à un étage avec un toit à deux pans, un toit en shingle et un toit marron.
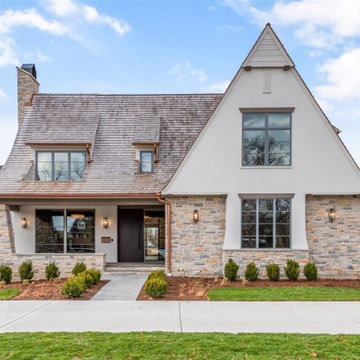
Front
Cette photo montre une très grande façade de maison blanche chic en pierre et bardage à clin à deux étages et plus avec un toit en appentis, un toit mixte et un toit marron.
Cette photo montre une très grande façade de maison blanche chic en pierre et bardage à clin à deux étages et plus avec un toit en appentis, un toit mixte et un toit marron.
Idées déco de très grandes façades de maisons en bardage à clin
4