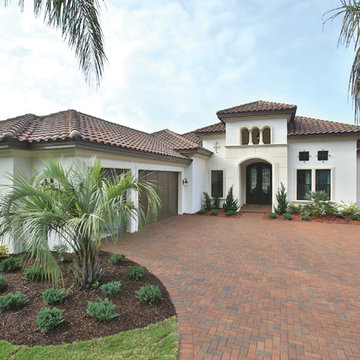Idées déco de très grandes façades de maisons méditerranéennes
Trier par :
Budget
Trier par:Populaires du jour
1 - 20 sur 2 864 photos
1 sur 3
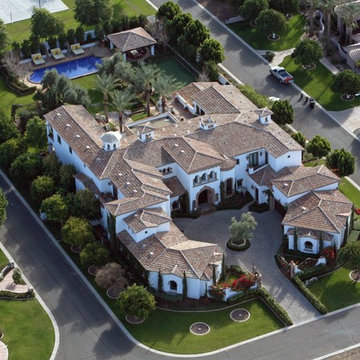
Idées déco pour une très grande façade de maison blanche méditerranéenne en stuc à un étage avec un toit à quatre pans et un toit en tuile.
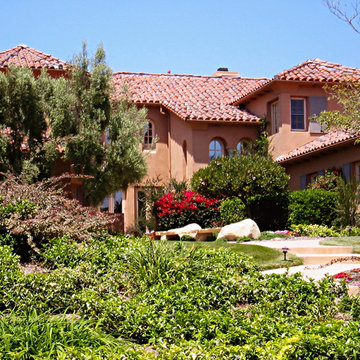
Idée de décoration pour une très grande façade de maison orange méditerranéenne en stuc à un étage avec un toit en tuile et un toit à deux pans.

Idées déco pour une très grande façade de maison blanche méditerranéenne à un étage avec un revêtement mixte, un toit à quatre pans et un toit en tuile.
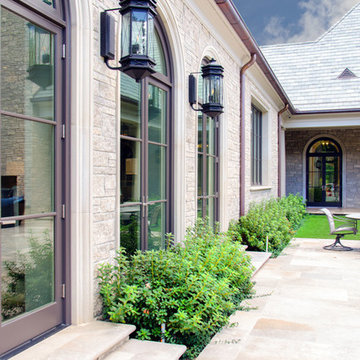
Réalisation d'une très grande façade de maison beige méditerranéenne en pierre avec un toit à deux pans.
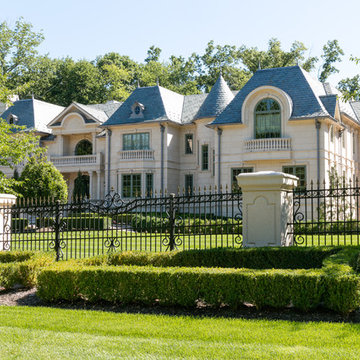
Cette photo montre une très grande façade de maison beige méditerranéenne en pierre à un étage avec un toit à deux pans et un toit en shingle.
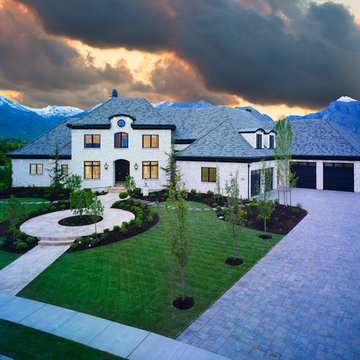
Cette photo montre une très grande façade de maison blanche méditerranéenne en brique à deux étages et plus avec un toit à quatre pans et un toit en shingle.
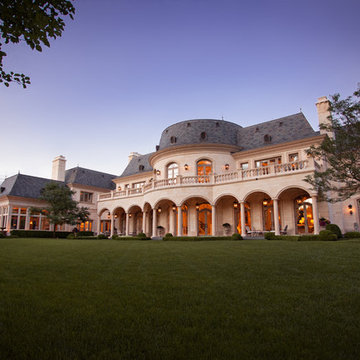
The rear view of the French Chateau inspired Le Grand Rêve Mansion Estate of the North Shore's Winnetka, Illinois. A true custom built masterpiece with a covered loggia. The Mansard style Roof uses Slate Shingles. The exterior stone is Indiana Limestone. Gorgeous.
Le Grand Rêve
Miller + Miller Architectural Photography
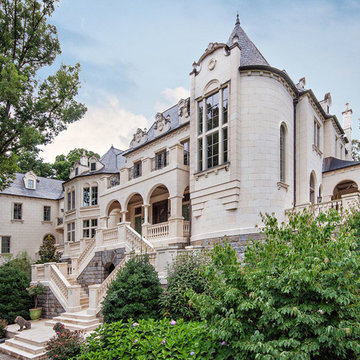
This elegant home is completely clad in hand carved Italian, lecce beige limestone. Each architectural stone element was custom designed to suit the french style of the client. Our team of design professionals is available to answer questions on architectural limestone, balustrades, window surounds, and columns at: (828) 681-5111.
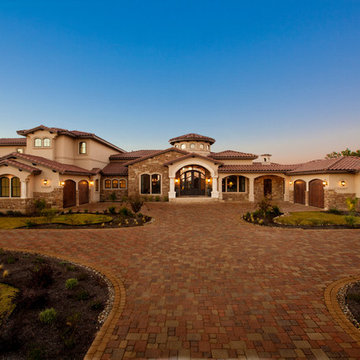
The front gate of this home consists of concrete pavers leading you into a stone and stucco home with a round turret and cantera columns with a tile roof and 4-car garage. The glass and steel front door was custom made for this home.
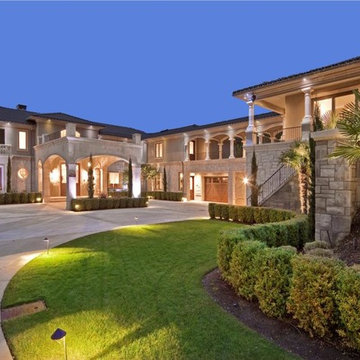
Inspiration pour une très grande façade de maison beige méditerranéenne en stuc à un étage avec un toit à quatre pans.
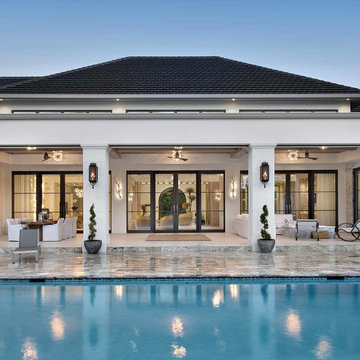
Cette image montre une très grande façade de maison blanche méditerranéenne en stuc à un étage avec un toit en shingle.
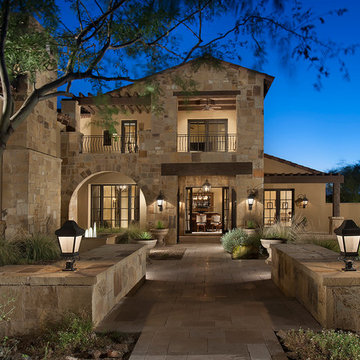
The genesis of design for this desert retreat was the informal dining area in which the clients, along with family and friends, would gather.
Located in north Scottsdale’s prestigious Silverleaf, this ranch hacienda offers 6,500 square feet of gracious hospitality for family and friends. Focused around the informal dining area, the home’s living spaces, both indoor and outdoor, offer warmth of materials and proximity for expansion of the casual dining space that the owners envisioned for hosting gatherings to include their two grown children, parents, and many friends.
The kitchen, adjacent to the informal dining, serves as the functioning heart of the home and is open to the great room, informal dining room, and office, and is mere steps away from the outdoor patio lounge and poolside guest casita. Additionally, the main house master suite enjoys spectacular vistas of the adjacent McDowell mountains and distant Phoenix city lights.
The clients, who desired ample guest quarters for their visiting adult children, decided on a detached guest casita featuring two bedroom suites, a living area, and a small kitchen. The guest casita’s spectacular bedroom mountain views are surpassed only by the living area views of distant mountains seen beyond the spectacular pool and outdoor living spaces.
Project Details | Desert Retreat, Silverleaf – Scottsdale, AZ
Architect: C.P. Drewett, AIA, NCARB; Drewett Works, Scottsdale, AZ
Builder: Sonora West Development, Scottsdale, AZ
Photographer: Dino Tonn
Featured in Phoenix Home and Garden, May 2015, “Sporting Style: Golf Enthusiast Christie Austin Earns Top Scores on the Home Front”
See more of this project here: http://drewettworks.com/desert-retreat-at-silverleaf/
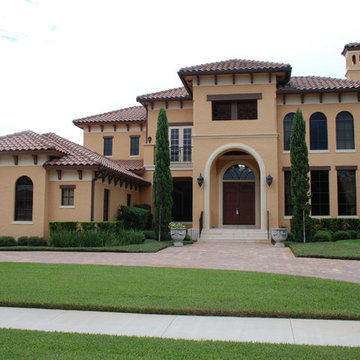
Photo: Greg Hyatt
Cette photo montre une très grande façade de maison jaune méditerranéenne en stuc à un étage avec un toit à deux pans.
Cette photo montre une très grande façade de maison jaune méditerranéenne en stuc à un étage avec un toit à deux pans.
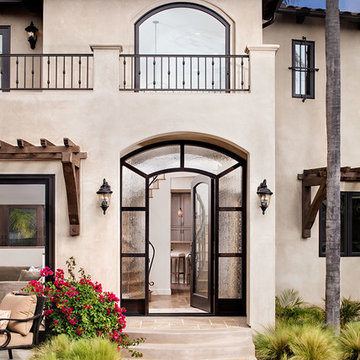
Conceptually the Clark Street remodel began with an idea of creating a new entry. The existing home foyer was non-existent and cramped with the back of the stair abutting the front door. By defining an exterior point of entry and creating a radius interior stair, the home instantly opens up and becomes more inviting. From there, further connections to the exterior were made through large sliding doors and a redesigned exterior deck. Taking advantage of the cool coastal climate, this connection to the exterior is natural and seamless
Photos by Zack Benson

Idée de décoration pour une très grande façade de maison multicolore méditerranéenne à un étage avec un revêtement mixte, un toit en tuile et un toit marron.
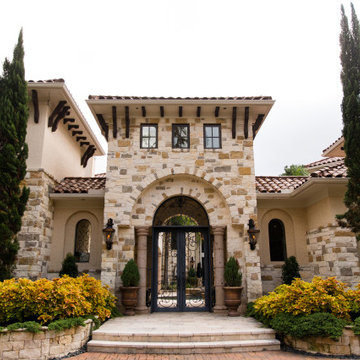
Raised stone beds filled with colorful plants and brick paths lead up to a beautiful gateway into this magnificent Spanish style home.
Réalisation d'une très grande façade de maison multicolore méditerranéenne à un étage avec un revêtement mixte, un toit à quatre pans et un toit en tuile.
Réalisation d'une très grande façade de maison multicolore méditerranéenne à un étage avec un revêtement mixte, un toit à quatre pans et un toit en tuile.
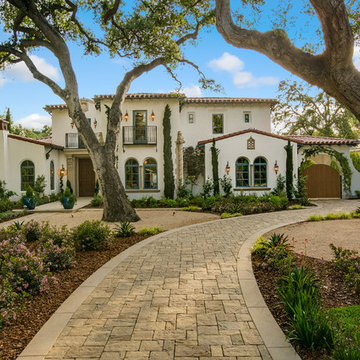
Inspiration pour une très grande façade de maison blanche méditerranéenne en stuc à un étage avec un toit à quatre pans et un toit en shingle.
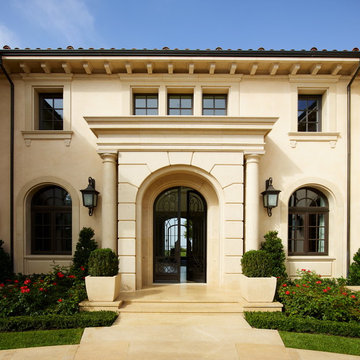
Inspiration pour une très grande façade de maison beige méditerranéenne en pierre à deux étages et plus avec un toit en tuile.

Idées déco pour une très grande façade de maison beige méditerranéenne à niveaux décalés avec un revêtement mixte, un toit à quatre pans et un toit en tuile.
Idées déco de très grandes façades de maisons méditerranéennes
1
