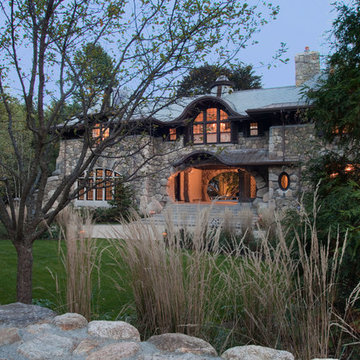Idées déco de très grandes façades de maisons noires
Trier par :
Budget
Trier par:Populaires du jour
21 - 40 sur 2 857 photos
1 sur 3
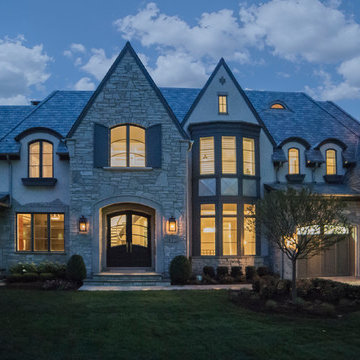
Front
Idées déco pour une très grande façade de maison grise classique en pierre à deux étages et plus.
Idées déco pour une très grande façade de maison grise classique en pierre à deux étages et plus.
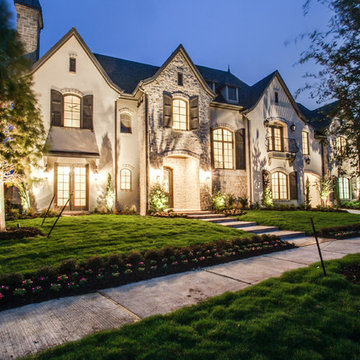
For Sale: 3680 Country Walk Ct in Frisco's Beautiful Gated Community, Newman Village. Contact us for details.
Stucco and Stone Elegant French Exterior with traditional detailing like wood shutters, iron balcony and gas coach lamps.
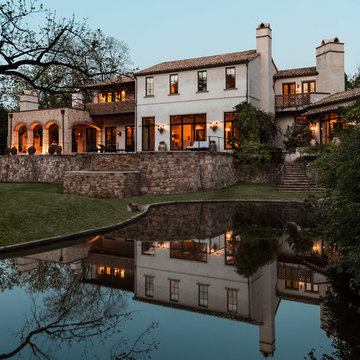
Photography: Nathan Schroder
Réalisation d'une très grande façade de maison méditerranéenne à un étage avec un toit à deux pans.
Réalisation d'une très grande façade de maison méditerranéenne à un étage avec un toit à deux pans.
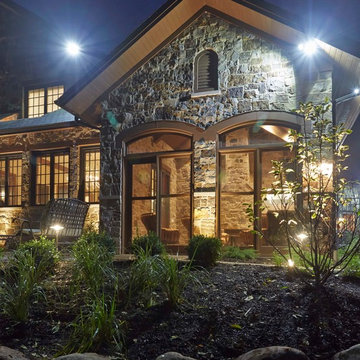
Inspiration pour une très grande façade de maison beige traditionnelle en pierre à un étage avec un toit en shingle.
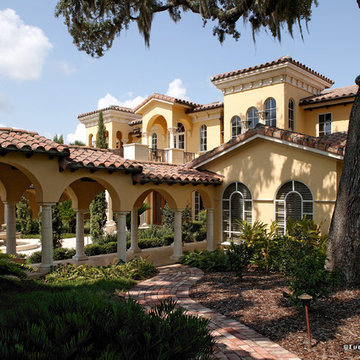
Photo: Everett & Soule
Réalisation d'une très grande façade de maison beige méditerranéenne en stuc à deux étages et plus.
Réalisation d'une très grande façade de maison beige méditerranéenne en stuc à deux étages et plus.
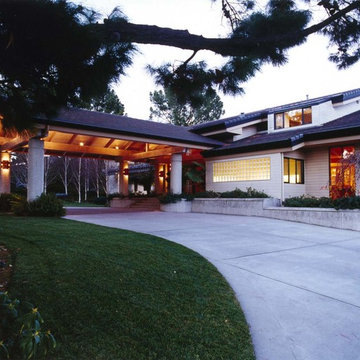
Réalisation d'une très grande façade de maison beige design en bois à un étage.
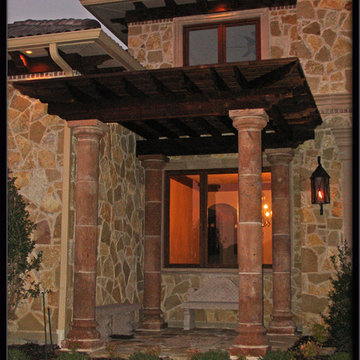
New Home Construction
Réalisation d'une très grande façade de maison méditerranéenne en pierre à niveaux décalés.
Réalisation d'une très grande façade de maison méditerranéenne en pierre à niveaux décalés.
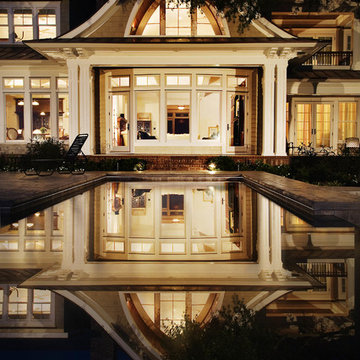
Warren Lieb
Cette photo montre une très grande façade de maison beige chic en bois à un étage avec un toit à deux pans et un toit en shingle.
Cette photo montre une très grande façade de maison beige chic en bois à un étage avec un toit à deux pans et un toit en shingle.
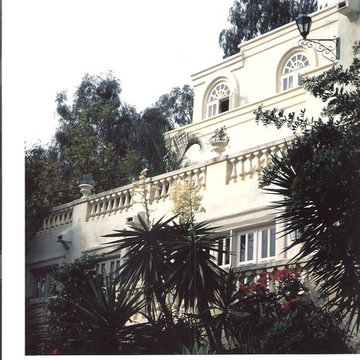
Interior Design by Nina Williams Designs,
Construction by Landrith Construction, Inc.,
Photography by Phillip Schultz Ritterman
Idées déco pour une très grande façade de maison blanche méditerranéenne en stuc à deux étages et plus avec un toit plat.
Idées déco pour une très grande façade de maison blanche méditerranéenne en stuc à deux étages et plus avec un toit plat.
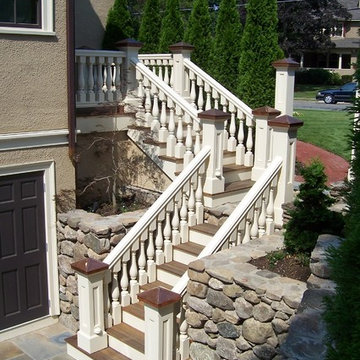
This home went under extensive redesign, remodeling and new construction. Since the first restoration phase DSI has been involved with several other projects and currently designing a rear addition that will transform the rear of this home into a magnificent addition which will complete the entire home.
Photo by Joe Dellanno

I redesigned the blue prints for the stone entryway to give it the drama and heft that's appropriate for a home of this caliber. I widened the metal doorway to open up the view to the interior, and added the stone arch around the perimeter. I also defined the porch with a stone border in a darker hue.
Photo by Brian Gassel

Paint by Sherwin Williams
Body Color - Anonymous - SW 7046
Accent Color - Urban Bronze - SW 7048
Trim Color - Worldly Gray - SW 7043
Front Door Stain - Northwood Cabinets - Custom Truffle Stain
Exterior Stone by Eldorado Stone
Stone Product Rustic Ledge in Clearwater
Outdoor Fireplace by Heat & Glo
Live Edge Mantel by Outside The Box Woodworking
Doors by Western Pacific Building Materials
Windows by Milgard Windows & Doors
Window Product Style Line® Series
Window Supplier Troyco - Window & Door
Lighting by Destination Lighting
Garage Doors by NW Door
Decorative Timber Accents by Arrow Timber
Timber Accent Products Classic Series
LAP Siding by James Hardie USA
Fiber Cement Shakes by Nichiha USA
Construction Supplies via PROBuild
Landscaping by GRO Outdoor Living
Customized & Built by Cascade West Development
Photography by ExposioHDR Portland
Original Plans by Alan Mascord Design Associates

Landmark Photography
Idée de décoration pour une très grande façade de maison multicolore minimaliste à deux étages et plus avec un revêtement mixte, un toit à quatre pans et un toit mixte.
Idée de décoration pour une très grande façade de maison multicolore minimaliste à deux étages et plus avec un revêtement mixte, un toit à quatre pans et un toit mixte.
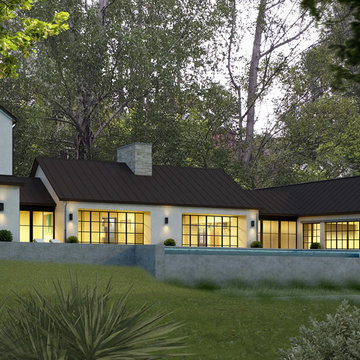
Idée de décoration pour une très grande façade de maison blanche design à deux étages et plus avec un toit à deux pans et un toit en métal.
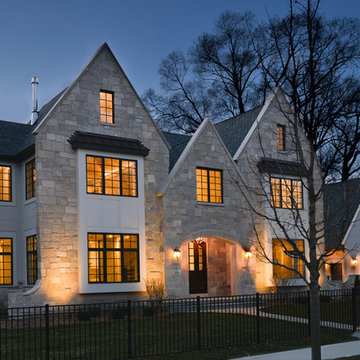
Réalisation d'une très grande façade de maison beige tradition en pierre à deux étages et plus avec un toit en shingle.
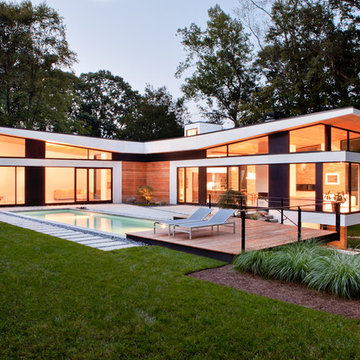
raftermen
Cette image montre une très grande façade de maison multicolore design en brique à un étage avec un toit plat, un toit en métal et un toit noir.
Cette image montre une très grande façade de maison multicolore design en brique à un étage avec un toit plat, un toit en métal et un toit noir.

Aménagement d'une très grande façade de maison marron moderne en bois à un étage avec un toit à deux pans.
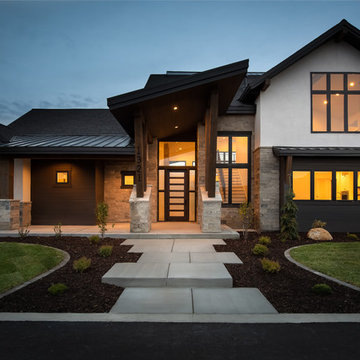
Exemple d'une très grande façade de maison blanche tendance à un étage avec un revêtement mixte, un toit à deux pans et un toit mixte.
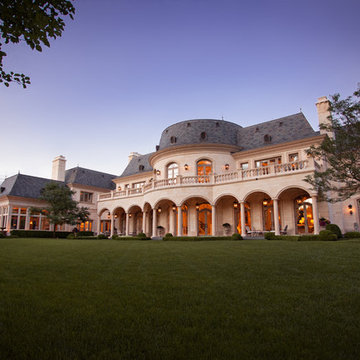
The rear view of the French Chateau inspired Le Grand Rêve Mansion Estate of the North Shore's Winnetka, Illinois. A true custom built masterpiece with a covered loggia. The Mansard style Roof uses Slate Shingles. The exterior stone is Indiana Limestone. Gorgeous.
Le Grand Rêve
Miller + Miller Architectural Photography
Idées déco de très grandes façades de maisons noires
2
