Idées déco de très grandes façades de maisons vertes
Trier par :
Budget
Trier par:Populaires du jour
21 - 40 sur 8 862 photos
1 sur 3

The new covered porch with tuscan columns and detailed trimwork centers the entrance and mirrors the second floor addition dormers . A new in-law suite was also added to left. Tom Grimes Photography

This elegant expression of a modern Colorado style home combines a rustic regional exterior with a refined contemporary interior. The client's private art collection is embraced by a combination of modern steel trusses, stonework and traditional timber beams. Generous expanses of glass allow for view corridors of the mountains to the west, open space wetlands towards the south and the adjacent horse pasture on the east.
Builder: Cadre General Contractors
http://www.cadregc.com
Photograph: Ron Ruscio Photography
http://ronrusciophotography.com/
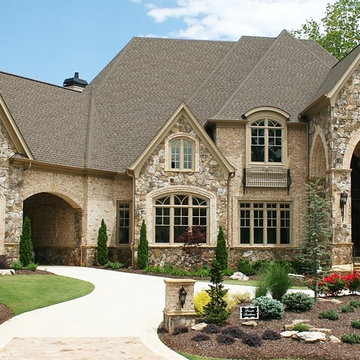
European timeless design / front elevation.
Aménagement d'une très grande façade de maison beige classique en brique à un étage.
Aménagement d'une très grande façade de maison beige classique en brique à un étage.
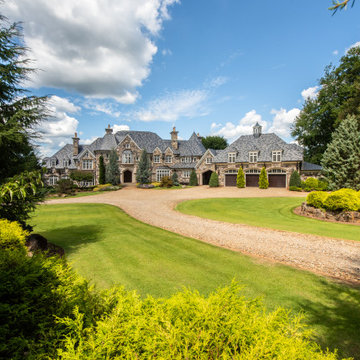
Idées déco pour une très grande façade de maison en pierre à deux étages et plus avec un toit en shingle.
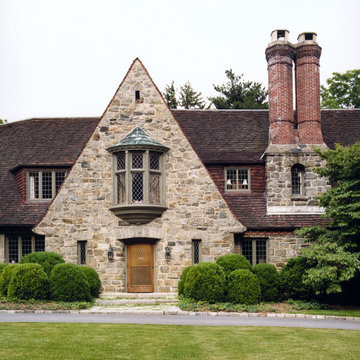
Leaded windows & a wood shingled roof.
Idées déco pour une très grande façade de maison en pierre à deux étages et plus avec un toit à deux pans et un toit en shingle.
Idées déco pour une très grande façade de maison en pierre à deux étages et plus avec un toit à deux pans et un toit en shingle.

Idées déco pour une très grande façade de maison contemporaine en brique à un étage avec un toit à deux pans et un toit en tuile.
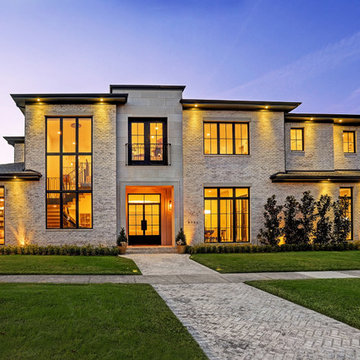
Inspiration pour une très grande façade de maison blanche traditionnelle en brique à un étage avec un toit à quatre pans et un toit en shingle.
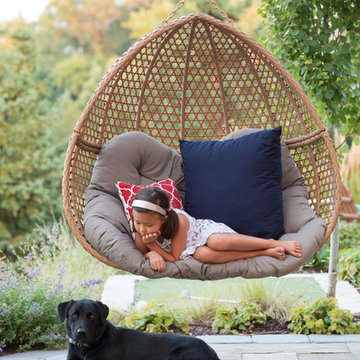
Inspiration pour une très grande façade de maison minimaliste avec un revêtement mixte.
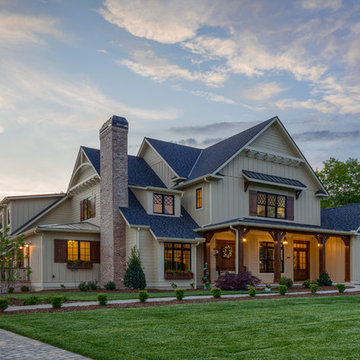
This Beautiful Country Farmhouse rests upon 5 acres among the most incredible large Oak Trees and Rolling Meadows in all of Asheville, North Carolina. Heart-beats relax to resting rates and warm, cozy feelings surplus when your eyes lay on this astounding masterpiece. The long paver driveway invites with meticulously landscaped grass, flowers and shrubs. Romantic Window Boxes accentuate high quality finishes of handsomely stained woodwork and trim with beautifully painted Hardy Wood Siding. Your gaze enhances as you saunter over an elegant walkway and approach the stately front-entry double doors. Warm welcomes and good times are happening inside this home with an enormous Open Concept Floor Plan. High Ceilings with a Large, Classic Brick Fireplace and stained Timber Beams and Columns adjoin the Stunning Kitchen with Gorgeous Cabinets, Leathered Finished Island and Luxurious Light Fixtures. There is an exquisite Butlers Pantry just off the kitchen with multiple shelving for crystal and dishware and the large windows provide natural light and views to enjoy. Another fireplace and sitting area are adjacent to the kitchen. The large Master Bath boasts His & Hers Marble Vanity’s and connects to the spacious Master Closet with built-in seating and an island to accommodate attire. Upstairs are three guest bedrooms with views overlooking the country side. Quiet bliss awaits in this loving nest amiss the sweet hills of North Carolina.
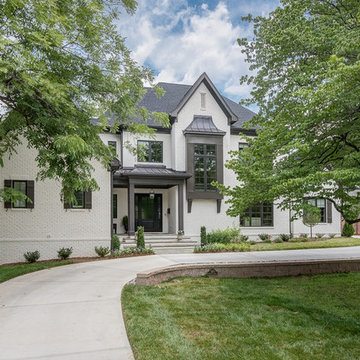
Cette image montre une très grande façade de maison blanche traditionnelle en brique à un étage avec un toit à croupette et un toit en shingle.
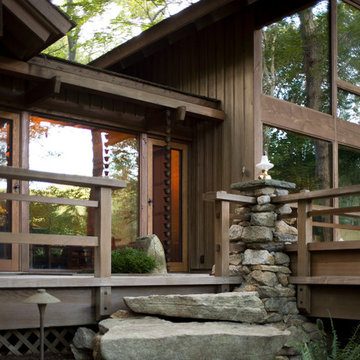
Exterior of dining room
Aménagement d'une très grande façade de maison marron asiatique en bois à un étage.
Aménagement d'une très grande façade de maison marron asiatique en bois à un étage.
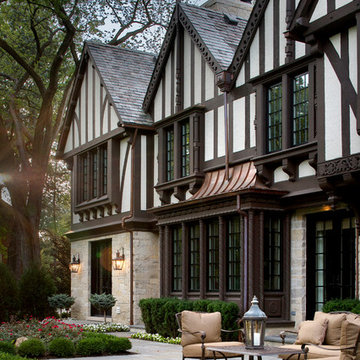
Precise matching of each exterior Tudor detail – after additions in three separate directions - from stonework to slate to stucco.
Photographer: Michael Robinson
Architect: GTH Architects
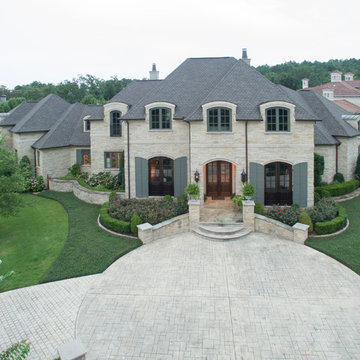
Custom home designed and built by Parkinson Building Group in Little Rock, AR.
Idée de décoration pour une très grande façade de maison grise tradition en pierre à un étage avec un toit à deux pans et un toit en tuile.
Idée de décoration pour une très grande façade de maison grise tradition en pierre à un étage avec un toit à deux pans et un toit en tuile.
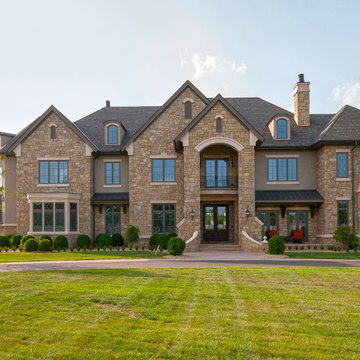
Front exterior highlights diamond pane windows, extensive stone and cast stone accents, and stucco.
Réalisation d'une très grande façade de maison beige tradition en pierre à un étage avec un toit à quatre pans.
Réalisation d'une très grande façade de maison beige tradition en pierre à un étage avec un toit à quatre pans.
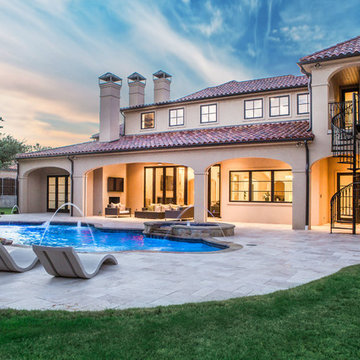
Page // Agency
Cette photo montre une très grande façade de maison beige méditerranéenne en stuc à un étage avec un toit à quatre pans.
Cette photo montre une très grande façade de maison beige méditerranéenne en stuc à un étage avec un toit à quatre pans.
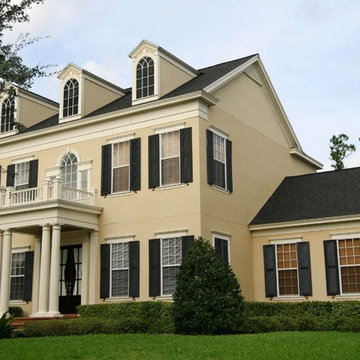
Exterior Painting: This massive two story home takes on a very traditional feel with the yellow exterior paint and black shutters. Ivory exterior paint for the pillars, balcony and window trim compliment the look nicely.
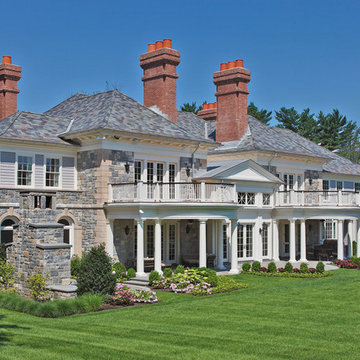
Inspiration pour une très grande façade de maison grise traditionnelle en pierre à un étage.
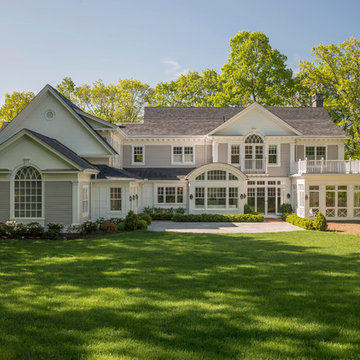
Photography by Richard Mandelkorn
Réalisation d'une très grande façade de maison beige tradition à un étage.
Réalisation d'une très grande façade de maison beige tradition à un étage.
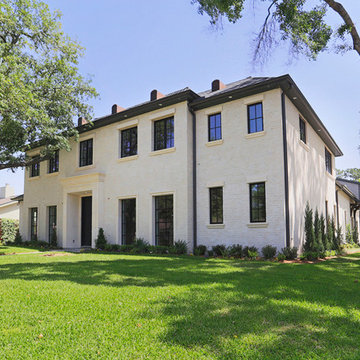
www.tkimages.com
Exemple d'une très grande façade de maison blanche chic en brique à un étage avec un toit à quatre pans.
Exemple d'une très grande façade de maison blanche chic en brique à un étage avec un toit à quatre pans.
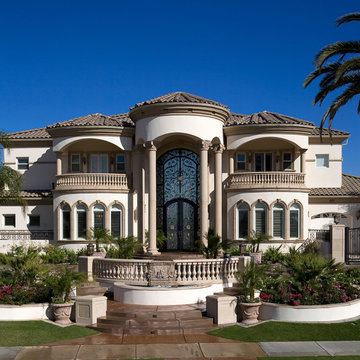
Scott Hislop
Réalisation d'une très grande façade de maison méditerranéenne en stuc avec un toit à quatre pans.
Réalisation d'une très grande façade de maison méditerranéenne en stuc avec un toit à quatre pans.
Idées déco de très grandes façades de maisons vertes
2